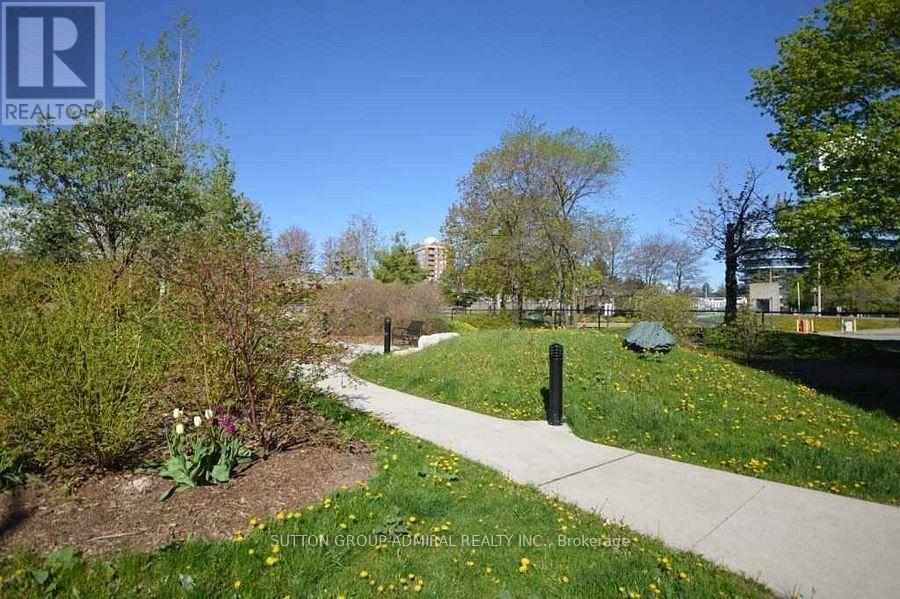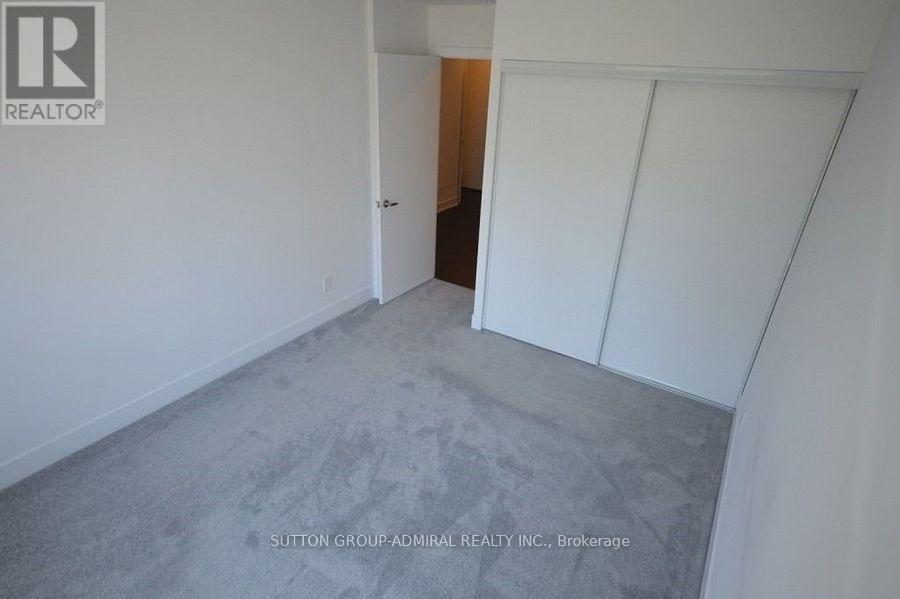2 Bedroom
1 Bathroom
600 - 699 sqft
Central Air Conditioning
Forced Air
$2,280 Monthly
Rarely offered! This spacious and spotless 1-bedroom + den suite showcases modern finishes and a serene courtyard view, right in the heart of chic Bayview Village. Boasting airy 9-foot ceilings, this inviting condo perfectly blends comfort, style, and functionality in a location that's truly hard to beat. Nestled at the prime intersection of Bayview and Sheppard, you're just steps from the prestigious Bayview Village Shopping Centre, a top-tier retail destination enjoyed by residents of Willowdale, York Mills, the Bridle Path, and Lawrence Park. This upscale hub offers everything from trendy boutiques to everyday essentials including Loblaws, LCBO, Starbucks, Canada Post, Shoppers Drug Mart, and Bayview Village Pharmacy, ideal for both leisurely browsing and quick, efficient errand runs. Craving a night off from cooking? Indulge in an impressive variety of dining options everything from authentic Italian, Asian, and Middle Eastern cuisine to cozy cafés and refined bistros, they're just minutes away. Urban living truly comes to life here, offering you countless ways to wine, dine, relax, and recharge. Set in Lotus Condominiums, a stylish and well-maintained 11-storey boutique building, residents enjoy a suite of superb amenities: a rooftop garden with BBQ area, a well-equipped fitness centre, party/meeting room, 24-hour concierge, underground visitor parking, and guest suites for visiting friends or family. With Bayview Subway Station just outside your door (giving you multiple entry points), commuting is seamless. Families will value access to top-rated schools including McKee, Elkhorn, Hollywood, St. Gabriel, and private options like Central Montessori and French schools. Whether you're a young professional, a couple, or an empty-nester, you'll love the nearby Hawksbury and Millgate Parks, plus quick access to Hwy 401, connecting you effortlessly across the GTA. This is city living at its most convenient move in and experience it all! Book your showing today! (id:50787)
Property Details
|
MLS® Number
|
C12100357 |
|
Property Type
|
Single Family |
|
Community Name
|
Bayview Village |
|
Amenities Near By
|
Hospital, Park, Place Of Worship, Public Transit, Schools |
|
Community Features
|
Pet Restrictions |
|
Features
|
Elevator, Balcony, Guest Suite |
Building
|
Bathroom Total
|
1 |
|
Bedrooms Above Ground
|
1 |
|
Bedrooms Below Ground
|
1 |
|
Bedrooms Total
|
2 |
|
Age
|
6 To 10 Years |
|
Amenities
|
Security/concierge, Exercise Centre, Party Room |
|
Appliances
|
Dishwasher, Dryer, Microwave, Oven, Stove, Washer, Refrigerator |
|
Cooling Type
|
Central Air Conditioning |
|
Exterior Finish
|
Concrete |
|
Flooring Type
|
Laminate |
|
Heating Fuel
|
Natural Gas |
|
Heating Type
|
Forced Air |
|
Size Interior
|
600 - 699 Sqft |
|
Type
|
Apartment |
Parking
Land
|
Acreage
|
No |
|
Land Amenities
|
Hospital, Park, Place Of Worship, Public Transit, Schools |
Rooms
| Level |
Type |
Length |
Width |
Dimensions |
|
Ground Level |
Living Room |
5.73 m |
3.07 m |
5.73 m x 3.07 m |
|
Ground Level |
Den |
2.77 m |
2.13 m |
2.77 m x 2.13 m |
|
Ground Level |
Kitchen |
2.34 m |
1.68 m |
2.34 m x 1.68 m |
|
Ground Level |
Dining Room |
5.73 m |
3.07 m |
5.73 m x 3.07 m |
|
Ground Level |
Primary Bedroom |
3.07 m |
3.05 m |
3.07 m x 3.05 m |
https://www.realtor.ca/real-estate/28207021/124-7-kenaston-gardens-toronto-bayview-village-bayview-village





















