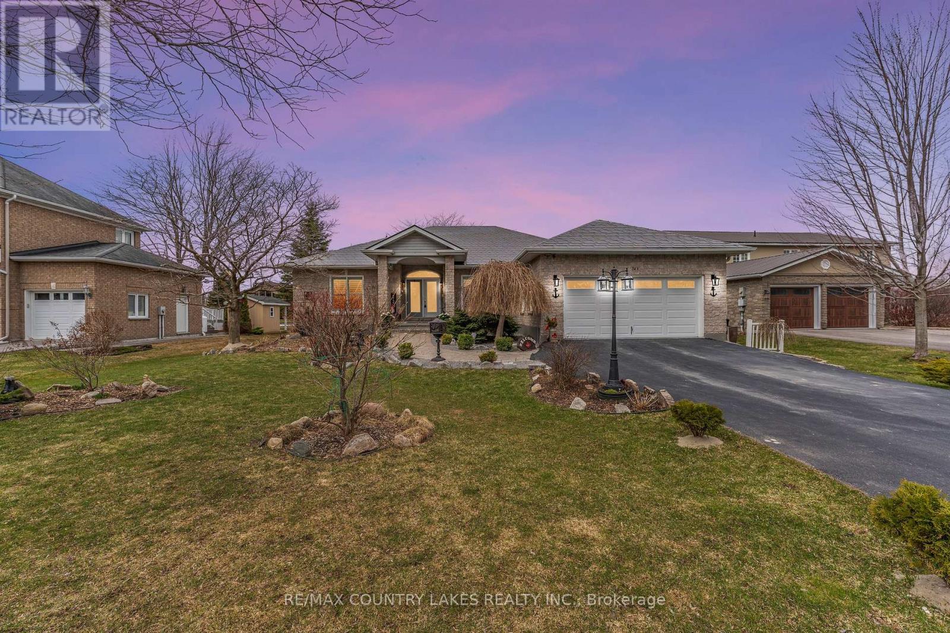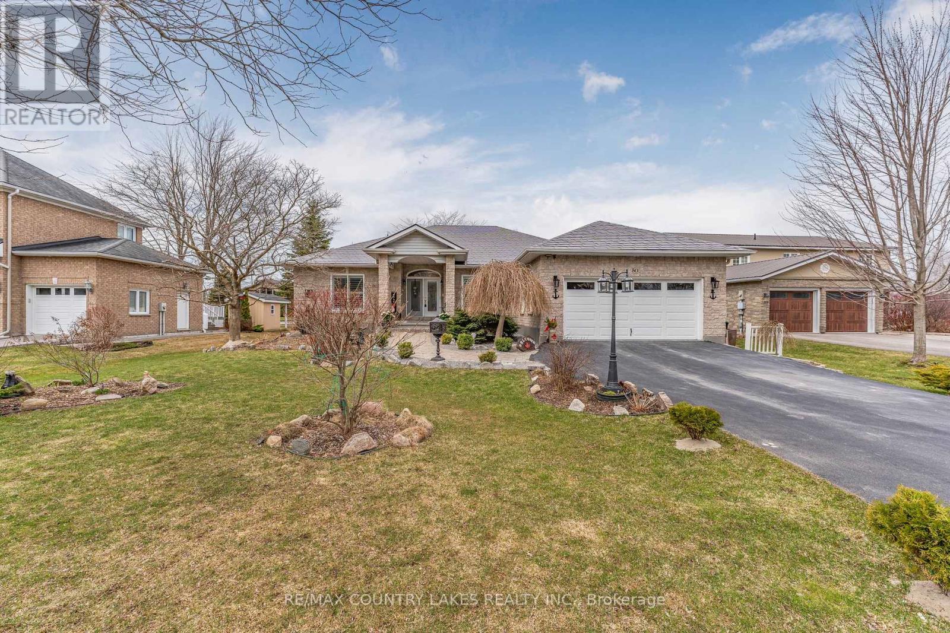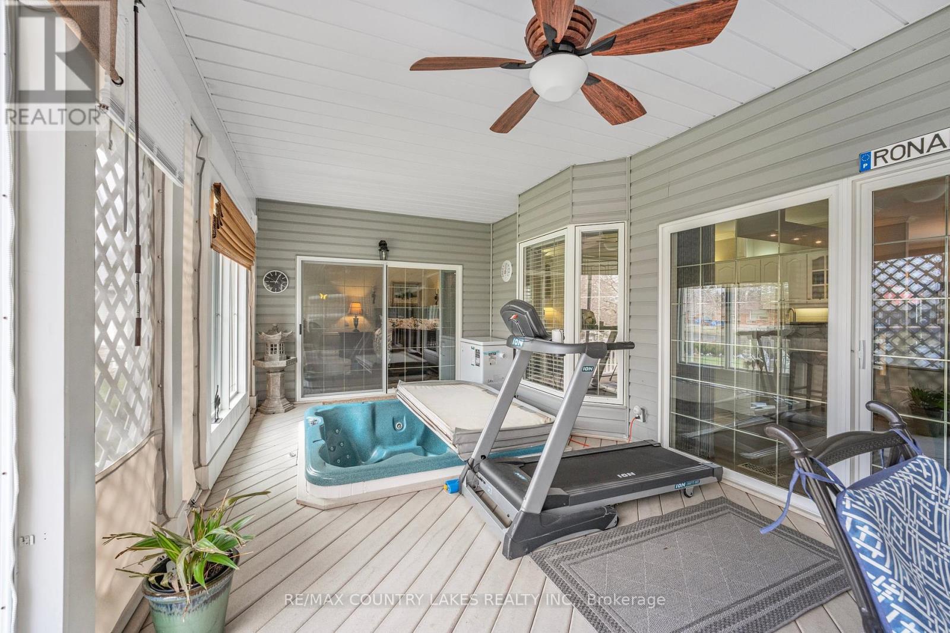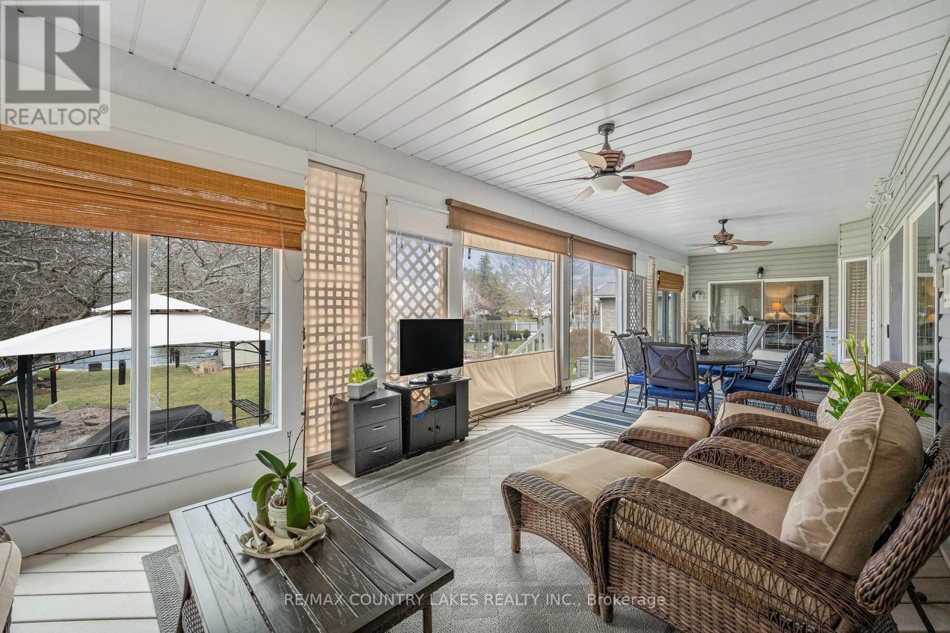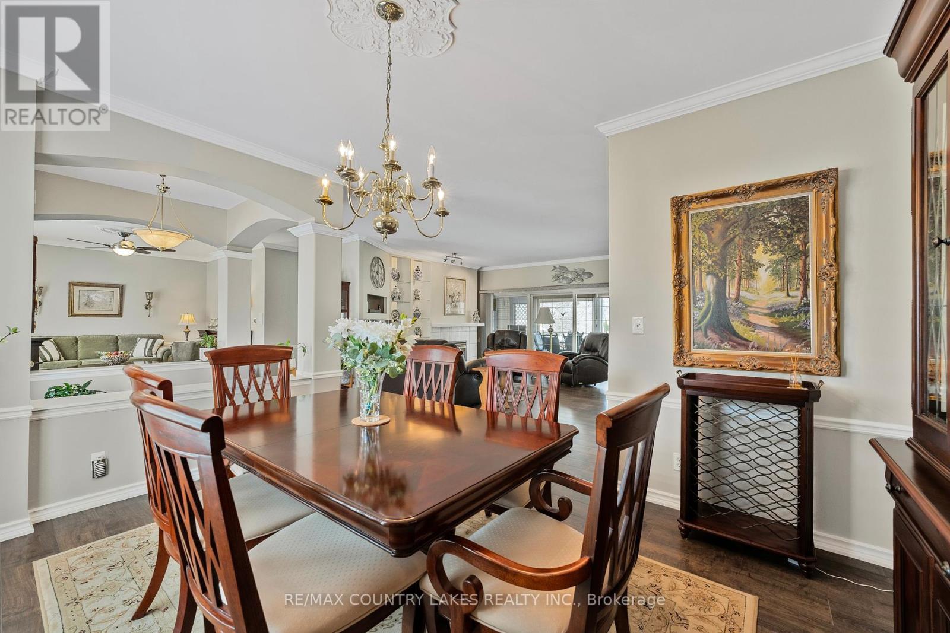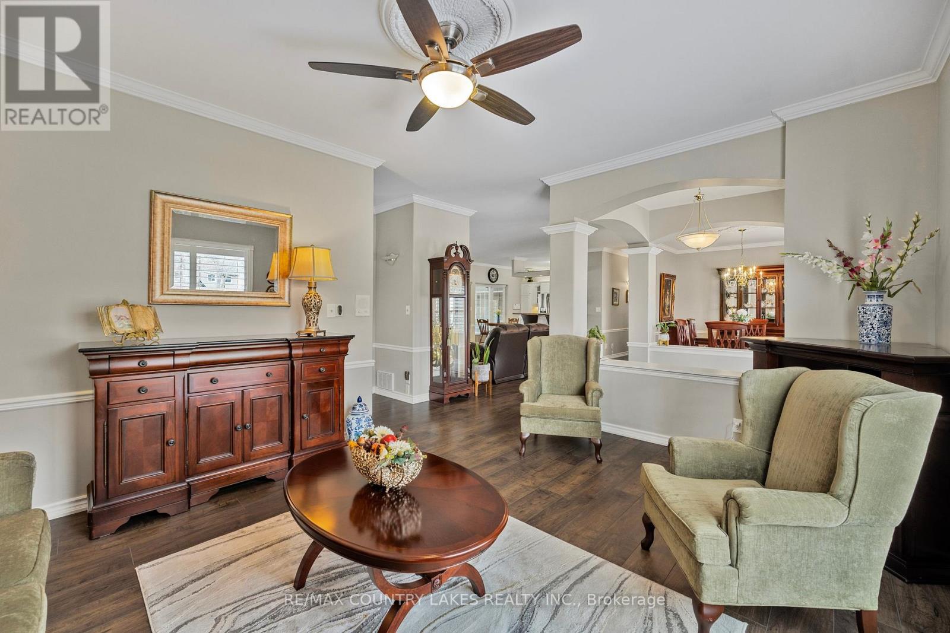2 Bedroom
2 Bathroom
1500 - 2000 sqft
Bungalow
Fireplace
Central Air Conditioning
Forced Air
Waterfront
$1,050,000
Custom designed 1950 Sq Ft Bungalow. Direct waterfront. This elegant home is immaculate from the updated kitchen with granite counters and island to the living room with a cosy fireplace to gather around. The primary bedroom features a 5pc ensuite , fireplace, walk in closet. The second bedroom offers a walk out to the 3 season sunroom with a hot tub. This room overlooks the water with stunning views. Professional landscaping makes this home a must and is ready to move in. Family room is open concept with the kitchen with separate dining and living rooms. S/S appliances. Large crawl space for your extras along with a large double garage. The updated laminate flooring and crown moulding adds a warm touch along with 3 walkouts to the sunroom. (id:50787)
Property Details
|
MLS® Number
|
S12100403 |
|
Property Type
|
Single Family |
|
Community Name
|
Rural Ramara |
|
Amenities Near By
|
Beach, Marina, Park, Schools |
|
Easement
|
Unknown |
|
Parking Space Total
|
4 |
|
View Type
|
Direct Water View |
|
Water Front Name
|
Lake Simcoe |
|
Water Front Type
|
Waterfront |
Building
|
Bathroom Total
|
2 |
|
Bedrooms Above Ground
|
2 |
|
Bedrooms Total
|
2 |
|
Age
|
16 To 30 Years |
|
Amenities
|
Fireplace(s) |
|
Appliances
|
Central Vacuum, Intercom, Dishwasher, Dryer, Stove, Washer, Window Coverings, Refrigerator |
|
Architectural Style
|
Bungalow |
|
Basement Type
|
Crawl Space |
|
Construction Style Attachment
|
Detached |
|
Cooling Type
|
Central Air Conditioning |
|
Exterior Finish
|
Brick |
|
Fireplace Present
|
Yes |
|
Fireplace Total
|
1 |
|
Flooring Type
|
Laminate, Tile |
|
Foundation Type
|
Wood/piers |
|
Heating Fuel
|
Propane |
|
Heating Type
|
Forced Air |
|
Stories Total
|
1 |
|
Size Interior
|
1500 - 2000 Sqft |
|
Type
|
House |
|
Utility Water
|
Municipal Water |
Parking
Land
|
Access Type
|
Year-round Access, Private Docking |
|
Acreage
|
No |
|
Land Amenities
|
Beach, Marina, Park, Schools |
|
Sewer
|
Sanitary Sewer |
|
Size Depth
|
198 Ft ,9 In |
|
Size Frontage
|
75 Ft |
|
Size Irregular
|
75 X 198.8 Ft |
|
Size Total Text
|
75 X 198.8 Ft|under 1/2 Acre |
Rooms
| Level |
Type |
Length |
Width |
Dimensions |
|
Main Level |
Family Room |
5.58 m |
4.47 m |
5.58 m x 4.47 m |
|
Main Level |
Kitchen |
3.09 m |
2.48 m |
3.09 m x 2.48 m |
|
Main Level |
Dining Room |
3.88 m |
3.4 m |
3.88 m x 3.4 m |
|
Main Level |
Living Room |
4.8 m |
3.81 m |
4.8 m x 3.81 m |
|
Main Level |
Bathroom |
1.52 m |
3.12 m |
1.52 m x 3.12 m |
|
Main Level |
Bedroom 2 |
4.19 m |
3.4 m |
4.19 m x 3.4 m |
|
Main Level |
Laundry Room |
3.55 m |
1.98 m |
3.55 m x 1.98 m |
|
Main Level |
Bathroom |
7.14 m |
3.08 m |
7.14 m x 3.08 m |
|
Main Level |
Primary Bedroom |
8.45 m |
3.5 m |
8.45 m x 3.5 m |
|
Main Level |
Sunroom |
9.2 m |
2 m |
9.2 m x 2 m |
https://www.realtor.ca/real-estate/28207044/50-laguna-parkway-ramara-rural-ramara

