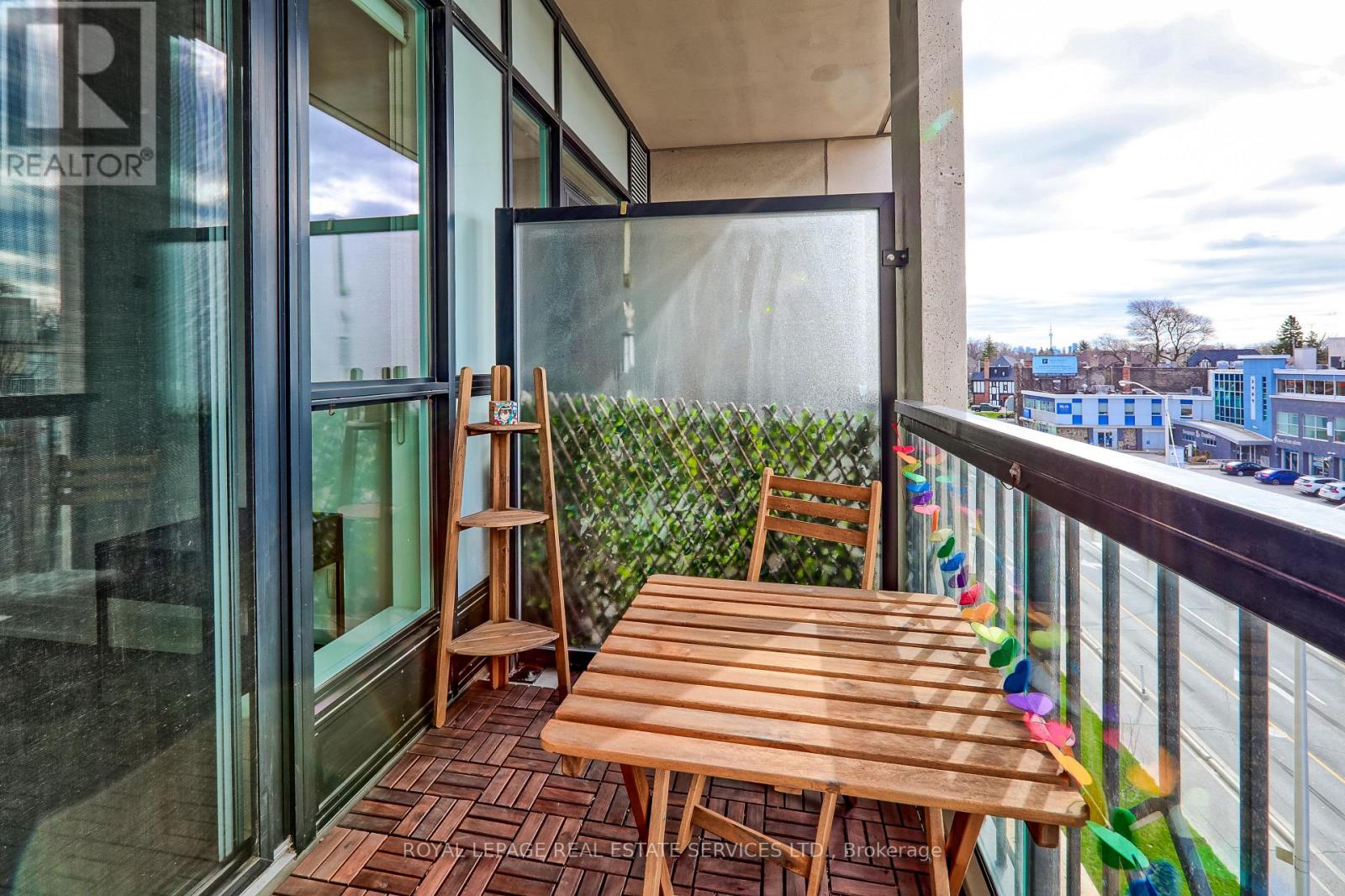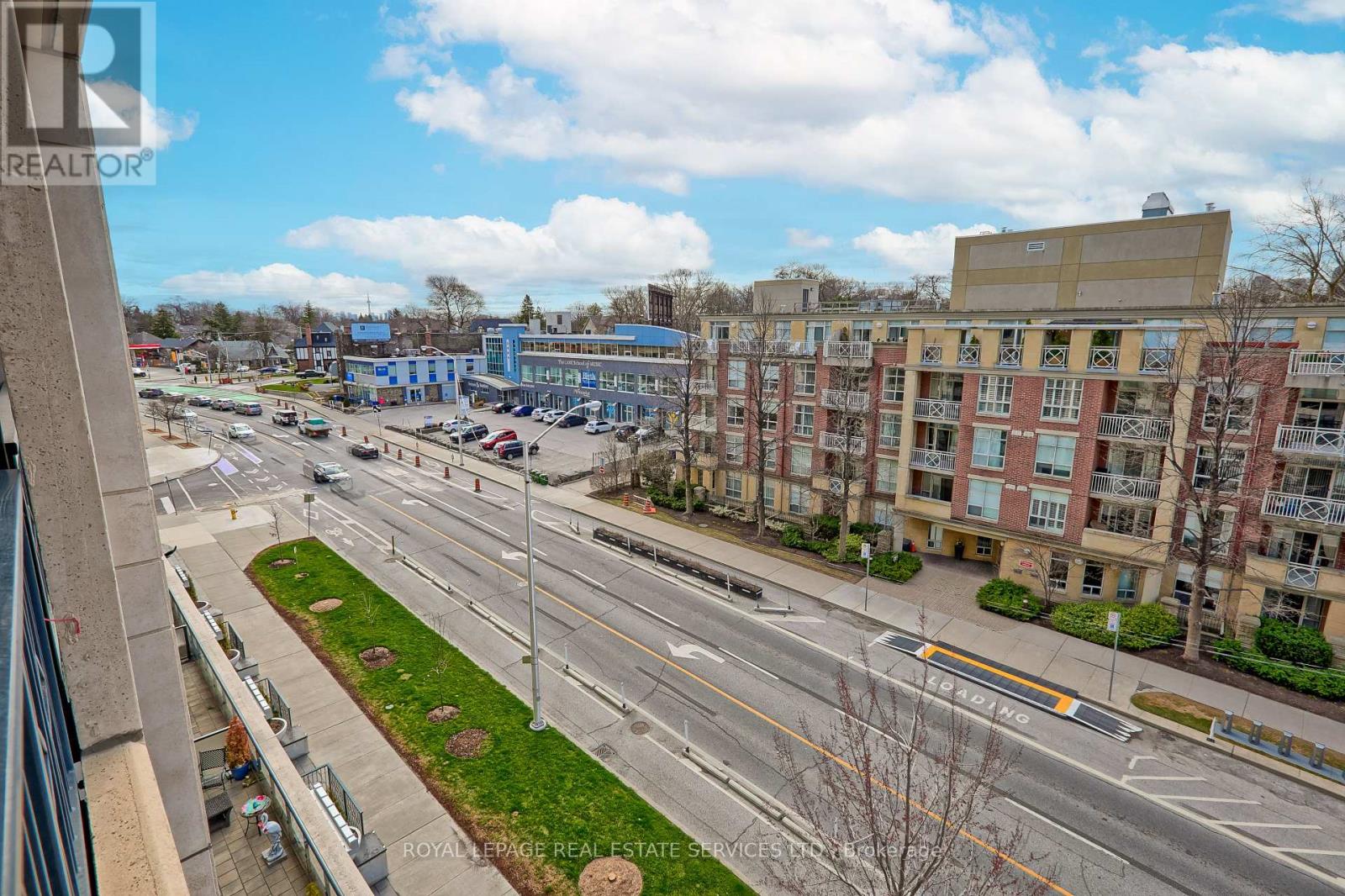2 Bedroom
1 Bathroom
600 - 699 sqft
Central Air Conditioning
Forced Air
$2,900 Monthly
Welcome to 2 Old Mill Drive# 513 -- a Stunning One-Bedroom + Den Suite! This bright and spacious south-facing unit features calm, natural finishes throughout. The versatile den offers the perfect space for a second bedroom, home office or cozy TV area. A welcoming foyer with coat closet opens to a bright open-concept living, dining and kitchen area. The modern kitchen boasts stainless steel appliances, stone countertops, tons of storage and a breakfast bar overlooking the elegant dining and living space with a walk-out to your private balcony. The generous bedroom includes a large double closet and large windows. The luxurious bath features a deep soaker tub. Also included is a large linen closet and en-suite laundry and one underground parking space. Prime Location! Just steps to Étienne Brûlé Park and the Humber River, with scenic trails and green space at your doorstep. Enjoy the vibrant shops, restaurants, and amenities of Bloor West Village, all within walking distance. Convenient access to Jane Subway Station, downtown Toronto, Mississauga, and Pearson Airport makes commuting a breeze. (id:50787)
Property Details
|
MLS® Number
|
W12100361 |
|
Property Type
|
Single Family |
|
Community Name
|
High Park-Swansea |
|
Amenities Near By
|
Park, Public Transit, Schools |
|
Community Features
|
Pet Restrictions |
|
Features
|
Elevator, Balcony, Carpet Free |
|
Parking Space Total
|
1 |
Building
|
Bathroom Total
|
1 |
|
Bedrooms Above Ground
|
1 |
|
Bedrooms Below Ground
|
1 |
|
Bedrooms Total
|
2 |
|
Age
|
11 To 15 Years |
|
Amenities
|
Security/concierge, Party Room |
|
Appliances
|
Window Coverings |
|
Cooling Type
|
Central Air Conditioning |
|
Exterior Finish
|
Stucco |
|
Fire Protection
|
Alarm System |
|
Heating Fuel
|
Natural Gas |
|
Heating Type
|
Forced Air |
|
Size Interior
|
600 - 699 Sqft |
|
Type
|
Apartment |
Parking
Land
|
Acreage
|
No |
|
Land Amenities
|
Park, Public Transit, Schools |
Rooms
| Level |
Type |
Length |
Width |
Dimensions |
|
Flat |
Living Room |
3.22 m |
2.59 m |
3.22 m x 2.59 m |
|
Flat |
Dining Room |
3.51 m |
2.59 m |
3.51 m x 2.59 m |
|
Flat |
Kitchen |
3.48 m |
2.8 m |
3.48 m x 2.8 m |
|
Flat |
Bedroom |
402 m |
3 m |
402 m x 3 m |
|
Flat |
Den |
2.17 m |
1.98 m |
2.17 m x 1.98 m |
|
Flat |
Bathroom |
2.79 m |
1.51 m |
2.79 m x 1.51 m |
|
Flat |
Foyer |
0.914 m |
1.5 m |
0.914 m x 1.5 m |
|
Flat |
Other |
3.31 m |
3 m |
3.31 m x 3 m |
https://www.realtor.ca/real-estate/28207050/513-2-old-mill-drive-toronto-high-park-swansea-high-park-swansea
































