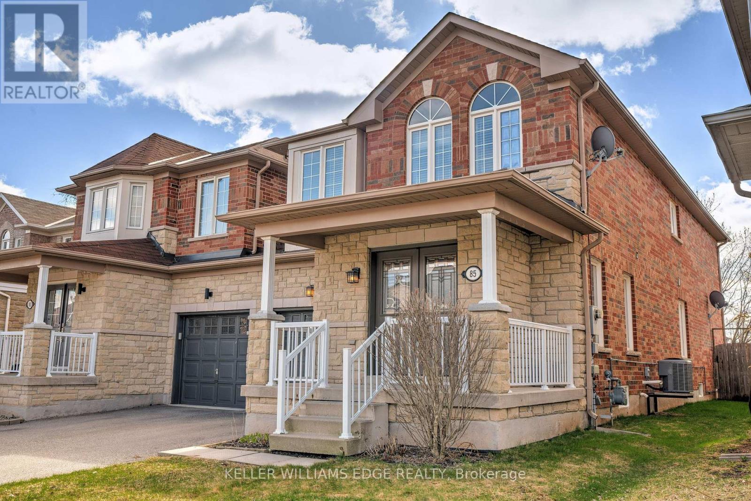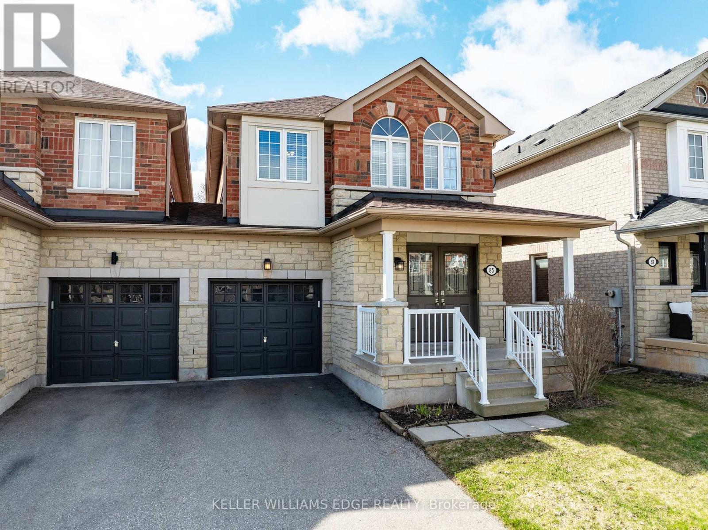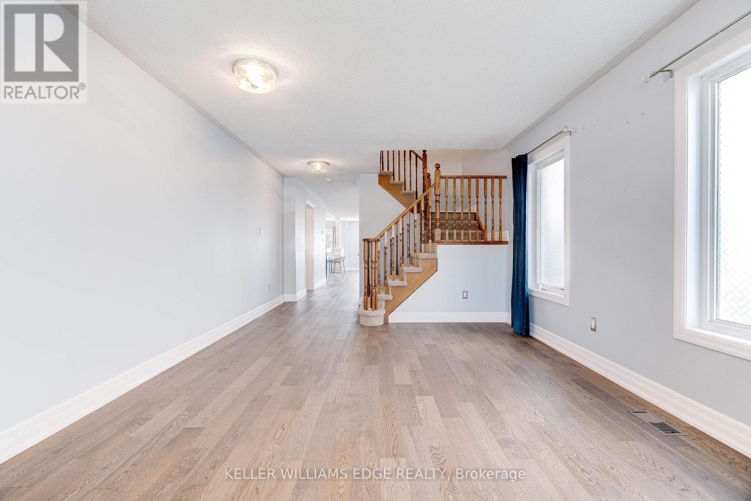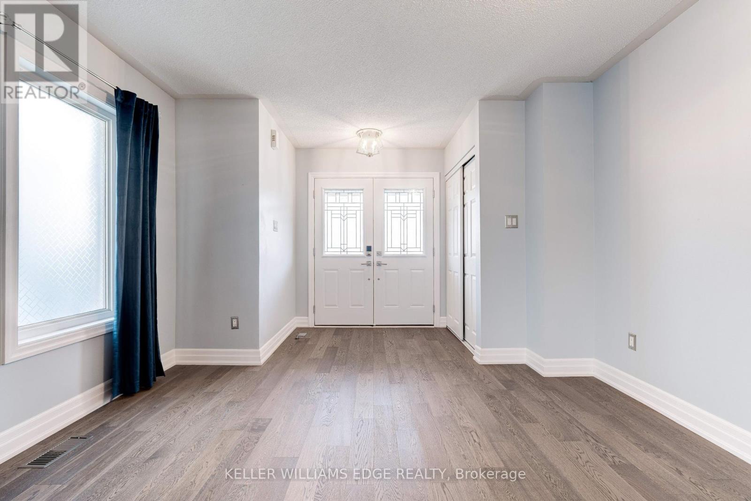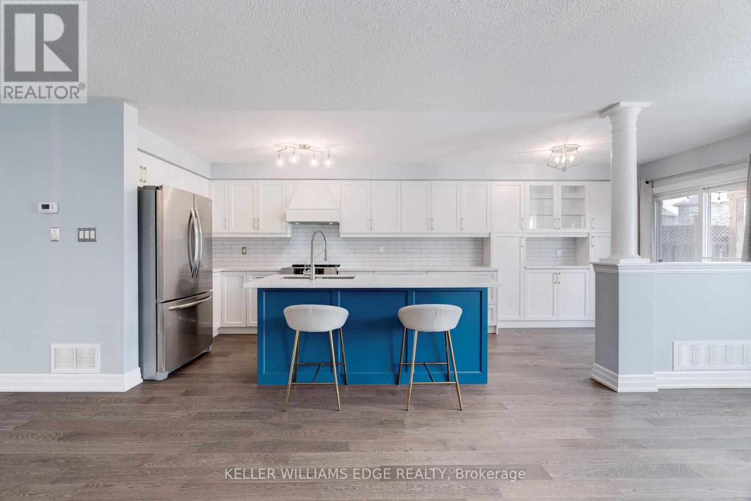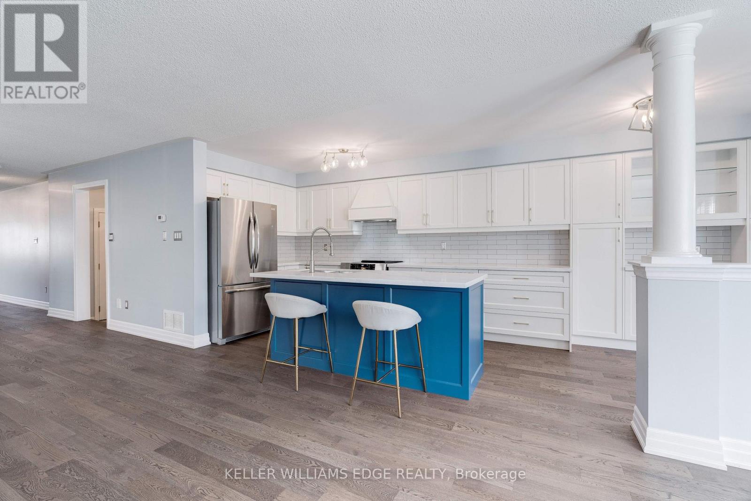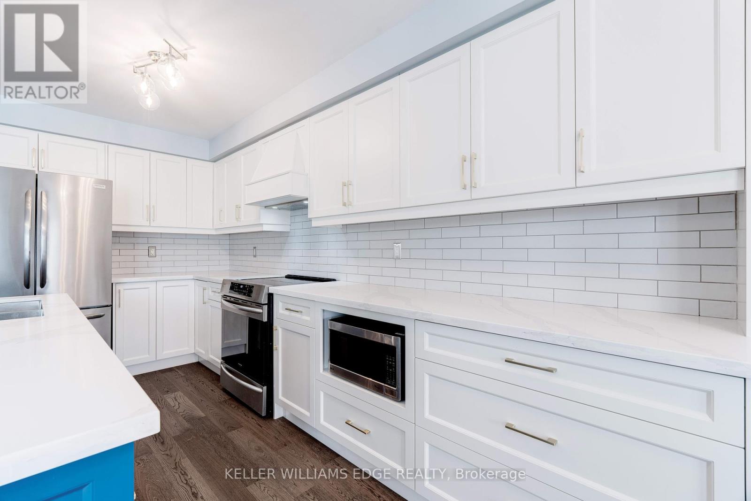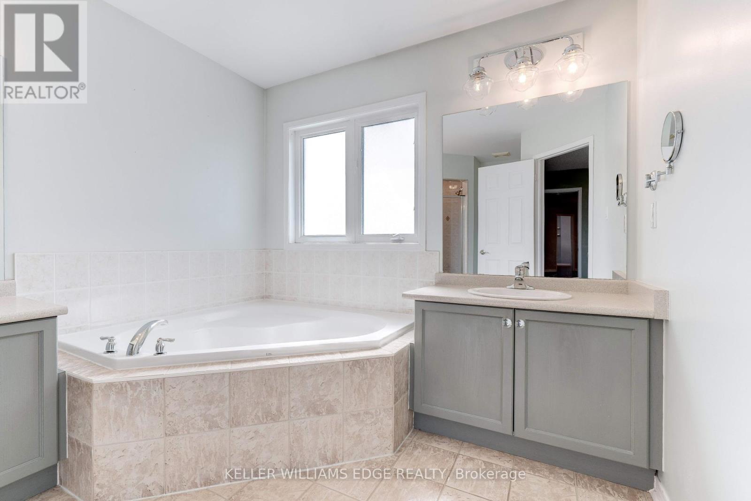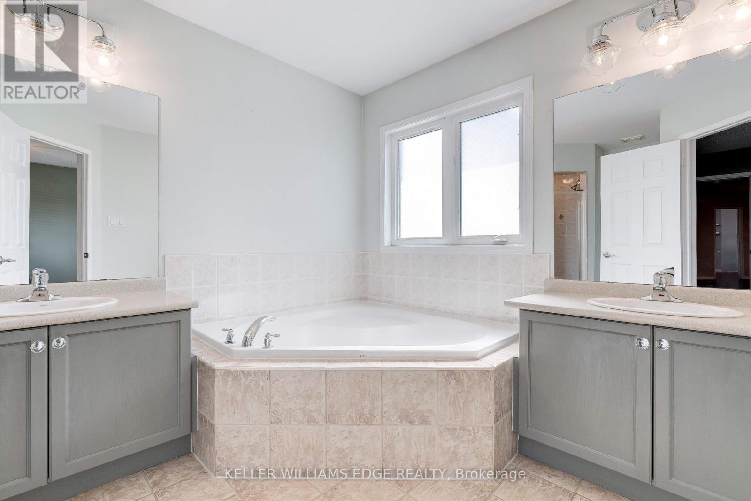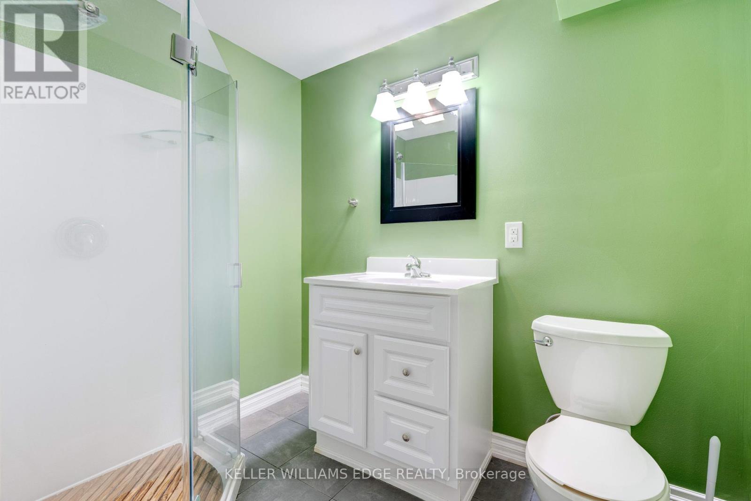4 Bedroom
4 Bathroom
2000 - 2500 sqft
Central Air Conditioning
Forced Air
$1,049,000
Stunning and bright 4-bedroom home nestled in a fantastic neighbourhood! This beautifully updated property features an open-concept layout with hardwood flooring throughout and washrooms conveniently located on each level. The kitchen was fully renovated in 2022 and includes all stainless steel appliances (2022). The spacious primary bedroom boasts a luxurious ensuite with a stand-alone bathtub, perfect for unwinding. The finished basement offers a generous family room ideal for a home gym, office, or additional living space. Step outside to enjoy the serene garden, relax under the awning, or soak up the sun on the deck. Additional updates include a new roof (2018) and a stylish front entrance door. Located just steps from Berton Blvd Park, Main Street, and the Georgetown Fairgrounds this home offers the perfect blend of comfort, style, and convenience. (id:50787)
Property Details
|
MLS® Number
|
W12100396 |
|
Property Type
|
Single Family |
|
Community Name
|
Georgetown |
|
Amenities Near By
|
Hospital, Park, Public Transit, Schools |
|
Community Features
|
Community Centre |
|
Parking Space Total
|
3 |
Building
|
Bathroom Total
|
4 |
|
Bedrooms Above Ground
|
4 |
|
Bedrooms Total
|
4 |
|
Appliances
|
Water Heater |
|
Basement Development
|
Finished |
|
Basement Type
|
Full (finished) |
|
Construction Style Attachment
|
Semi-detached |
|
Cooling Type
|
Central Air Conditioning |
|
Exterior Finish
|
Brick, Stone |
|
Foundation Type
|
Poured Concrete |
|
Half Bath Total
|
1 |
|
Heating Fuel
|
Natural Gas |
|
Heating Type
|
Forced Air |
|
Stories Total
|
2 |
|
Size Interior
|
2000 - 2500 Sqft |
|
Type
|
House |
|
Utility Water
|
Municipal Water |
Parking
Land
|
Acreage
|
No |
|
Land Amenities
|
Hospital, Park, Public Transit, Schools |
|
Sewer
|
Sanitary Sewer |
|
Size Depth
|
130 Ft |
|
Size Frontage
|
28 Ft ,1 In |
|
Size Irregular
|
28.1 X 130 Ft |
|
Size Total Text
|
28.1 X 130 Ft |
Rooms
| Level |
Type |
Length |
Width |
Dimensions |
|
Second Level |
Bathroom |
2.44 m |
1.83 m |
2.44 m x 1.83 m |
|
Second Level |
Laundry Room |
1.83 m |
2.74 m |
1.83 m x 2.74 m |
|
Second Level |
Primary Bedroom |
5.26 m |
4.22 m |
5.26 m x 4.22 m |
|
Second Level |
Bathroom |
2.74 m |
3.66 m |
2.74 m x 3.66 m |
|
Second Level |
Bedroom 2 |
2.92 m |
3.02 m |
2.92 m x 3.02 m |
|
Second Level |
Bedroom 3 |
2.84 m |
3.3 m |
2.84 m x 3.3 m |
|
Second Level |
Bedroom 4 |
2.9 m |
4.01 m |
2.9 m x 4.01 m |
|
Basement |
Great Room |
9.6 m |
5.72 m |
9.6 m x 5.72 m |
|
Basement |
Bathroom |
2.13 m |
2.44 m |
2.13 m x 2.44 m |
|
Main Level |
Living Room |
5.61 m |
3.68 m |
5.61 m x 3.68 m |
|
Main Level |
Bathroom |
2.13 m |
0.91 m |
2.13 m x 0.91 m |
|
Main Level |
Dining Room |
3.15 m |
3.43 m |
3.15 m x 3.43 m |
|
Main Level |
Family Room |
5.99 m |
3.43 m |
5.99 m x 3.43 m |
|
Main Level |
Kitchen |
6.76 m |
1 m |
6.76 m x 1 m |
|
Main Level |
Mud Room |
1.52 m |
1.83 m |
1.52 m x 1.83 m |
https://www.realtor.ca/real-estate/28207058/85-mowat-crescent-halton-hills-georgetown-georgetown

