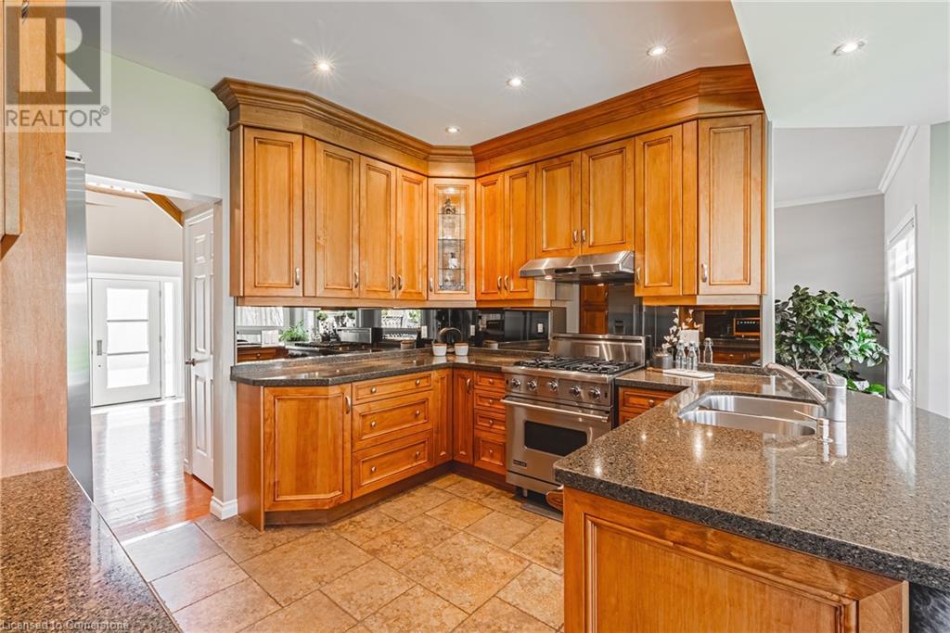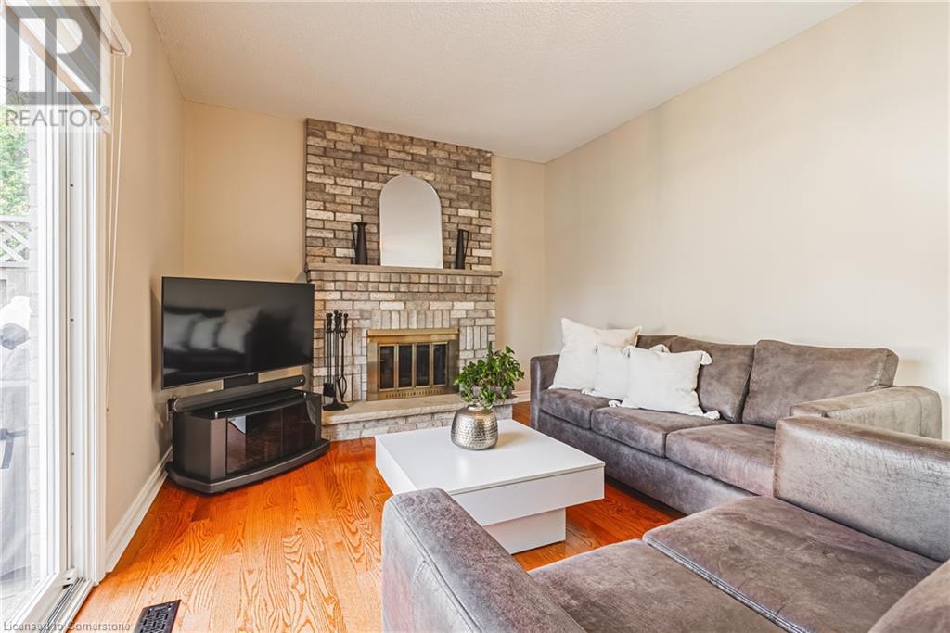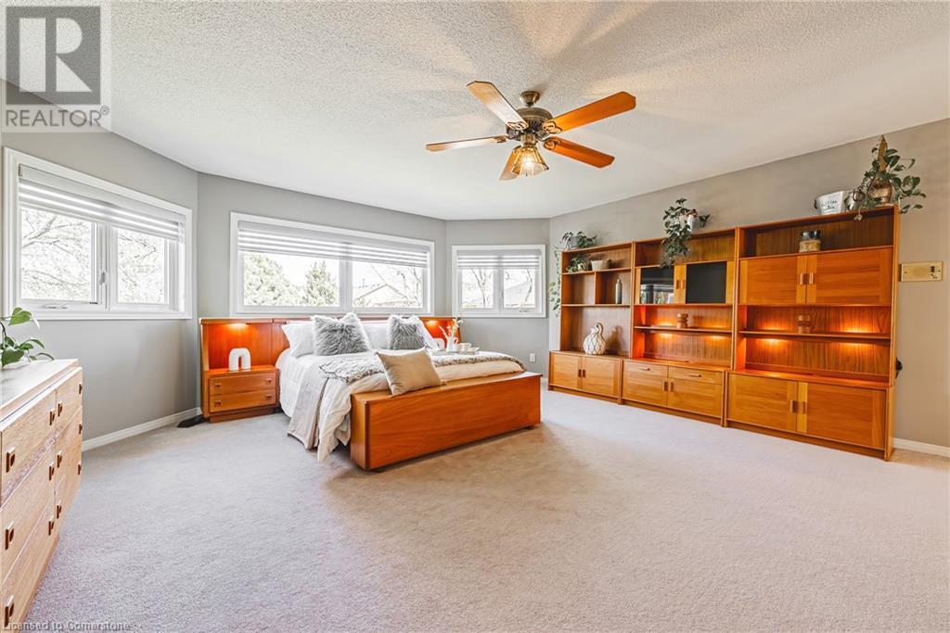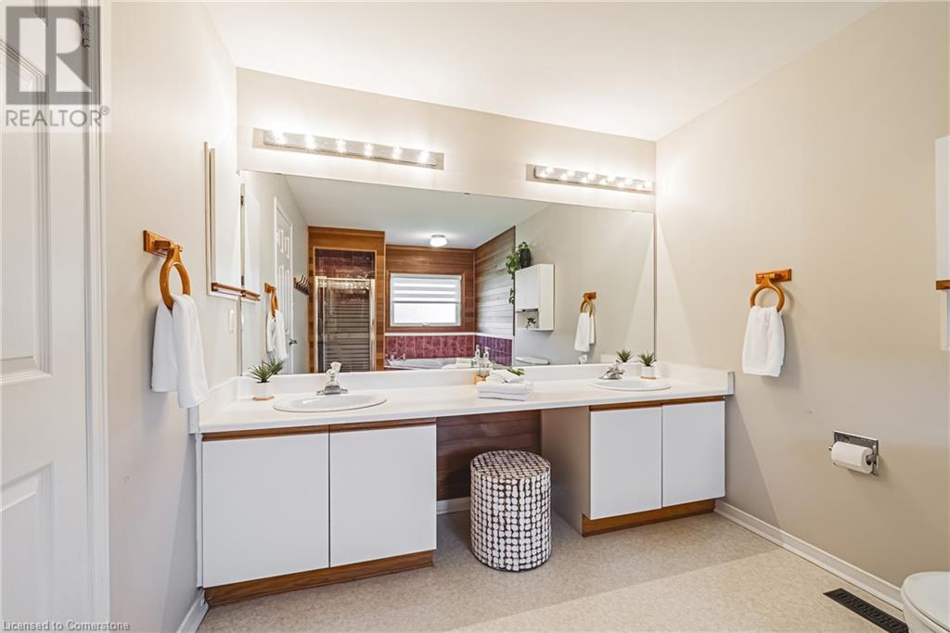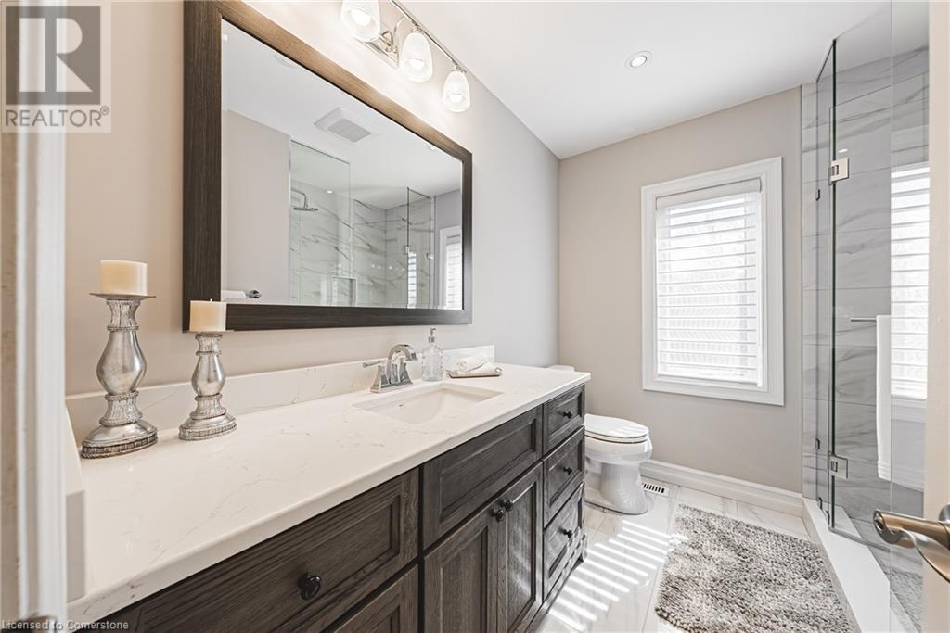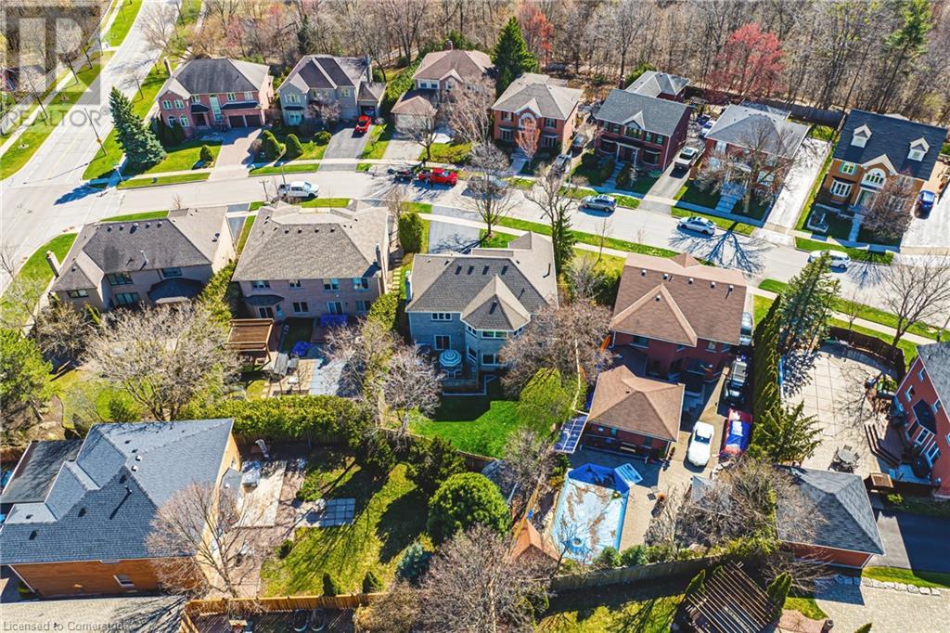4 Bedroom
4 Bathroom
3886 sqft
2 Level
Fireplace
Central Air Conditioning
Forced Air
$1,800,000
Introducing 10 Morrison Creek Crescent - an inviting and sophisticated home nestled on one of River Oaks' most desirable streets. Lovingly maintained by its original owners, this meticulously cared-for property offers nearly 4,000 sqft of finished living space. The main level features soaring ceilings ranging from 9 to almost 10 feet in height, creating a bright, open ambiance that flows seamlessly throughout the home. Spacious principal rooms are enhanced by oversized windows that flood the space with natural light and offer serene views of the outdoors. Follow the grand two-storey foyer upstairs to discover four generously sized bedrooms, including an expansive primary suite complete with a walk-in closet and a spacious ensuite bathroom. The finished lower level is the perfect retreat - ideal for a kids’ zone or home theatre - featuring a wet bar, a three-piece bathroom, and an abundance of storage. Uniquely situated, this property boasts a private, fully fenced backyard with ample room for a pool or the opportunity to bring your backyard dreams to life. Conveniently located near top-rated schools, scenic walking trails, major highways, and the Uptown Core, this home combines everyday convenience with the charm and tranquility of a mature, family-friendly neighbourhood. Your dream home awaits. (id:50787)
Property Details
|
MLS® Number
|
40719723 |
|
Property Type
|
Single Family |
|
Amenities Near By
|
Schools, Shopping |
|
Community Features
|
Quiet Area |
|
Equipment Type
|
Water Heater |
|
Features
|
Wet Bar, Paved Driveway, Automatic Garage Door Opener |
|
Parking Space Total
|
6 |
|
Rental Equipment Type
|
Water Heater |
Building
|
Bathroom Total
|
4 |
|
Bedrooms Above Ground
|
4 |
|
Bedrooms Total
|
4 |
|
Appliances
|
Central Vacuum, Dishwasher, Dryer, Microwave, Refrigerator, Wet Bar, Washer, Range - Gas, Hood Fan, Window Coverings, Garage Door Opener |
|
Architectural Style
|
2 Level |
|
Basement Development
|
Finished |
|
Basement Type
|
Full (finished) |
|
Constructed Date
|
1987 |
|
Construction Style Attachment
|
Detached |
|
Cooling Type
|
Central Air Conditioning |
|
Exterior Finish
|
Brick |
|
Fireplace Fuel
|
Wood |
|
Fireplace Present
|
Yes |
|
Fireplace Total
|
2 |
|
Fireplace Type
|
Other - See Remarks |
|
Foundation Type
|
Poured Concrete |
|
Half Bath Total
|
1 |
|
Heating Fuel
|
Natural Gas |
|
Heating Type
|
Forced Air |
|
Stories Total
|
2 |
|
Size Interior
|
3886 Sqft |
|
Type
|
House |
|
Utility Water
|
Municipal Water |
Parking
Land
|
Access Type
|
Highway Access |
|
Acreage
|
No |
|
Land Amenities
|
Schools, Shopping |
|
Sewer
|
Municipal Sewage System |
|
Size Depth
|
118 Ft |
|
Size Frontage
|
63 Ft |
|
Size Total Text
|
Under 1/2 Acre |
|
Zoning Description
|
Rl3 |
Rooms
| Level |
Type |
Length |
Width |
Dimensions |
|
Second Level |
Bedroom |
|
|
11'4'' x 13'9'' |
|
Second Level |
4pc Bathroom |
|
|
7'2'' x 8'3'' |
|
Second Level |
Bedroom |
|
|
13'0'' x 14'9'' |
|
Second Level |
Bedroom |
|
|
16'11'' x 11'5'' |
|
Second Level |
Full Bathroom |
|
|
8'9'' x 14'1'' |
|
Second Level |
Primary Bedroom |
|
|
16'9'' x 19'3'' |
|
Basement |
Utility Room |
|
|
12'6'' x 36'4'' |
|
Basement |
4pc Bathroom |
|
|
16'5'' x 7'4'' |
|
Basement |
Bonus Room |
|
|
9'7'' x 11'5'' |
|
Basement |
Recreation Room |
|
|
20'4'' x 17'0'' |
|
Main Level |
2pc Bathroom |
|
|
6'3'' x 2'4'' |
|
Main Level |
Laundry Room |
|
|
11'11'' x 5'9'' |
|
Main Level |
Family Room |
|
|
19'5'' x 11'5'' |
|
Main Level |
Breakfast |
|
|
16'9'' x 8'5'' |
|
Main Level |
Kitchen |
|
|
11'8'' x 10'10'' |
|
Main Level |
Dining Room |
|
|
11'4'' x 17'0'' |
|
Main Level |
Living Room |
|
|
11'4'' x 19'9'' |
|
Main Level |
Foyer |
|
|
8'3'' x 5'4'' |
https://www.realtor.ca/real-estate/28207137/10-morrison-creek-crescent-oakville










