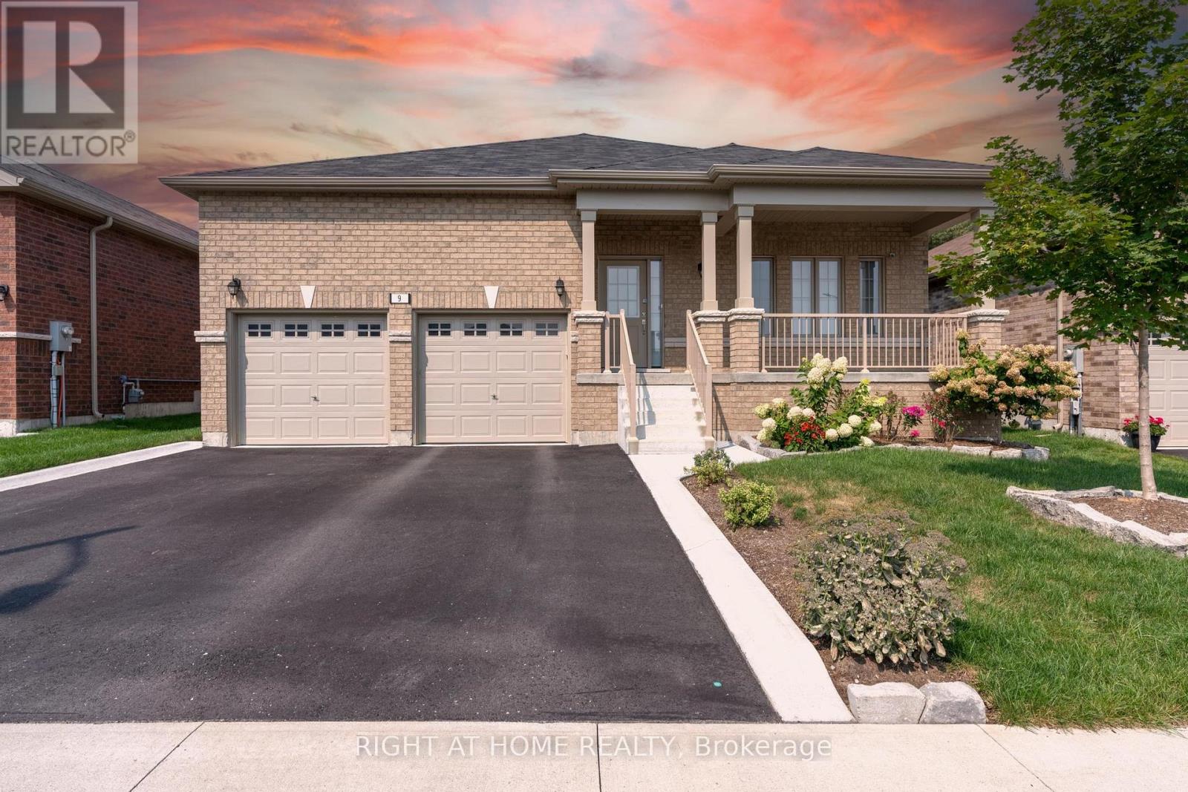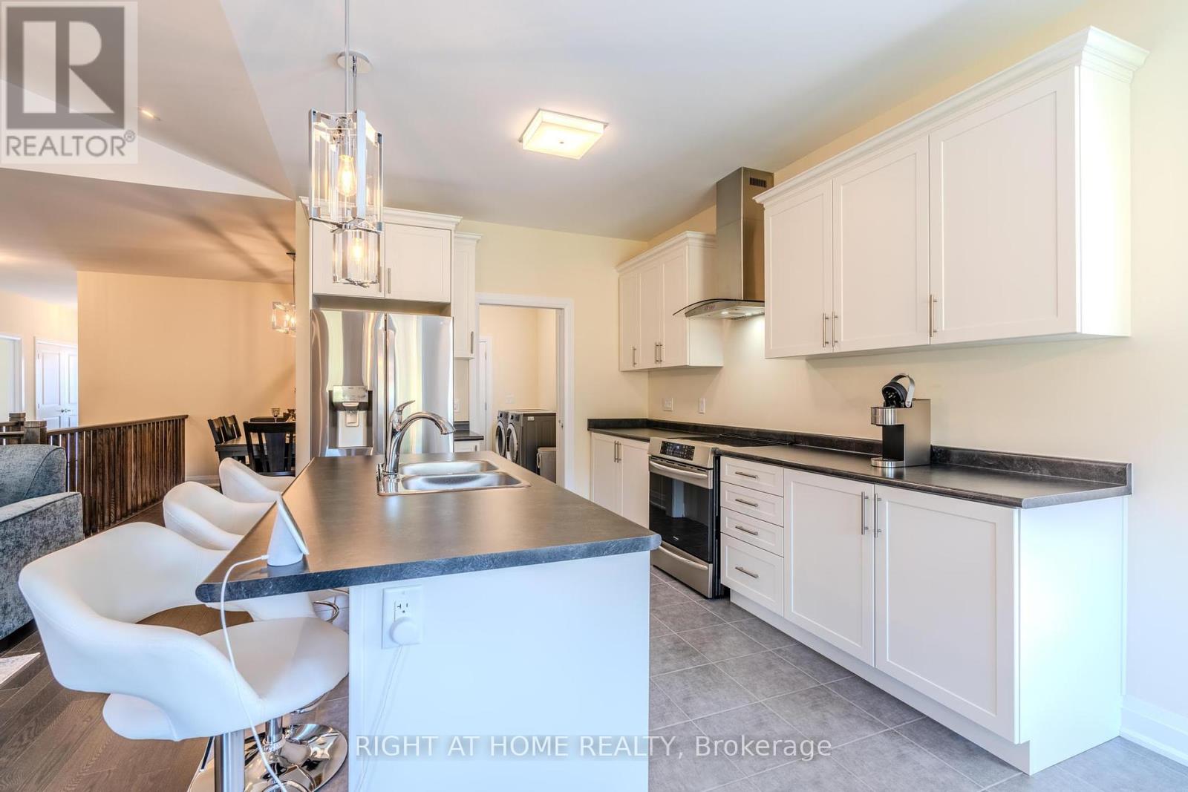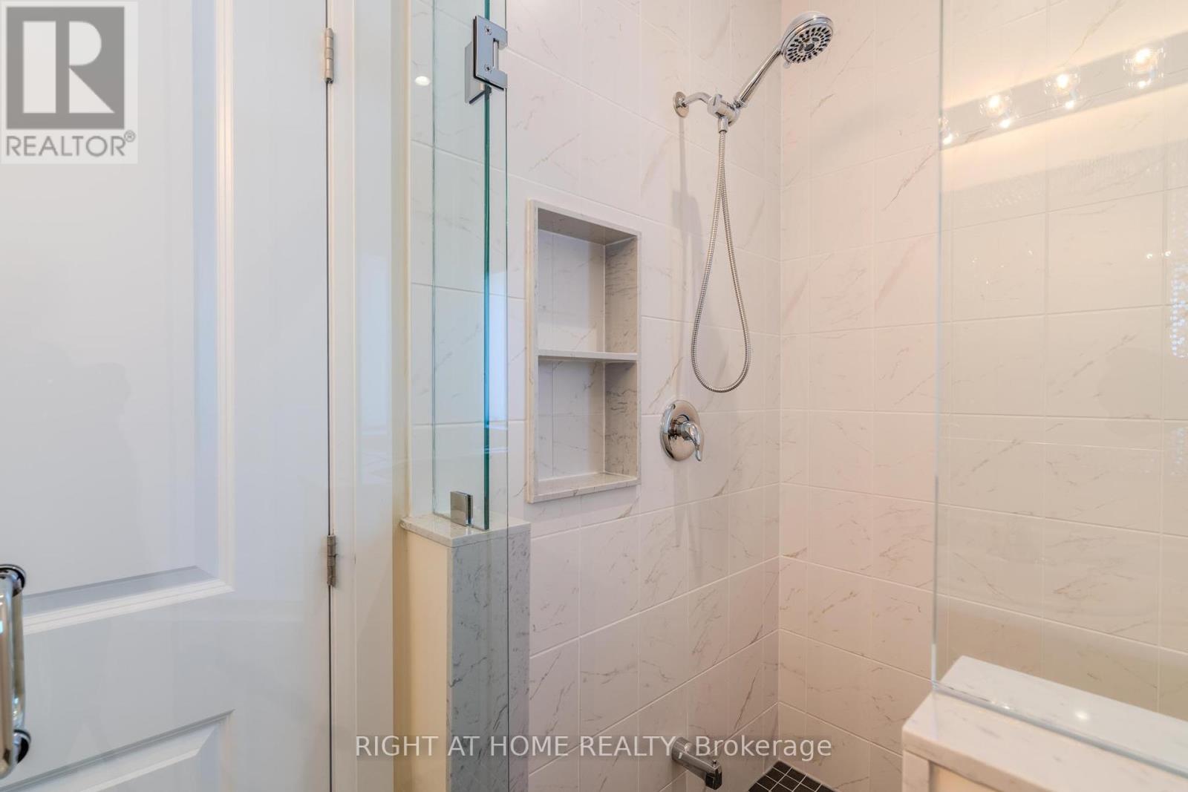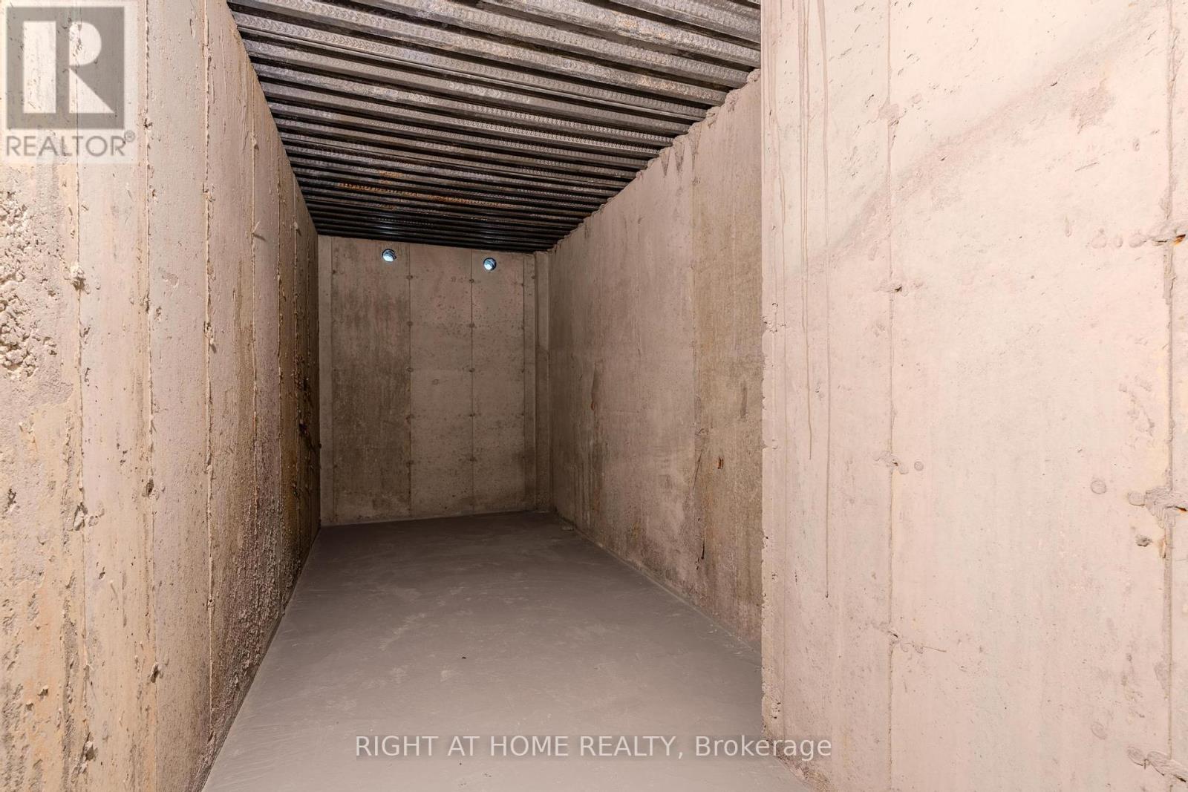3 Bedroom
2 Bathroom
1500 - 2000 sqft
Bungalow
Central Air Conditioning
Forced Air
$830,000
This all brick bungalow built in 2021 includes both a front and rear covered porch. The 3 bedroom Somerset model by Batavia is approximately 1800 sq ft as per builder plan. The living room features cathedral ceilings, hardwood flooring and pot lights. The main floor ceilings are 9' tall and flat. Walkout to the backyard from both the eat in kitchen and the primary bedroom. The spacious backyard is well maintained with a fence, ready for your green thumb or expansion of outdoor living. The primary bedroom has a walk in closet and 4 piece ensuite that includes a soaker tub and a glass shower with shower niche. The kitchen includes an induction stove and water line to the fridge. Additionally a gas line hookup is in place for a gas stove. The main floor laundry includes an entry to the garage. The large basement has a 3 piece rough-in and an egress window installed by the builder. It has a large cold cellar, 200 amp panel & an owned water softener. This newer home is move in ready. The beautiful blinds, lighting fixtures, fence & driveway are expenses you won't have to deal with when buying this home. (id:50787)
Property Details
|
MLS® Number
|
S12100291 |
|
Property Type
|
Single Family |
|
Community Name
|
Penetanguishene |
|
Parking Space Total
|
4 |
Building
|
Bathroom Total
|
2 |
|
Bedrooms Above Ground
|
3 |
|
Bedrooms Total
|
3 |
|
Appliances
|
Water Softener, Dishwasher, Dryer, Garage Door Opener, Stove, Washer, Window Coverings, Refrigerator |
|
Architectural Style
|
Bungalow |
|
Basement Development
|
Unfinished |
|
Basement Type
|
N/a (unfinished) |
|
Construction Style Attachment
|
Detached |
|
Cooling Type
|
Central Air Conditioning |
|
Exterior Finish
|
Brick |
|
Flooring Type
|
Hardwood, Tile, Carpeted |
|
Foundation Type
|
Poured Concrete |
|
Heating Fuel
|
Natural Gas |
|
Heating Type
|
Forced Air |
|
Stories Total
|
1 |
|
Size Interior
|
1500 - 2000 Sqft |
|
Type
|
House |
|
Utility Water
|
Municipal Water |
Parking
Land
|
Acreage
|
No |
|
Sewer
|
Sanitary Sewer |
|
Size Depth
|
127 Ft ,1 In |
|
Size Frontage
|
49 Ft ,2 In |
|
Size Irregular
|
49.2 X 127.1 Ft |
|
Size Total Text
|
49.2 X 127.1 Ft |
Rooms
| Level |
Type |
Length |
Width |
Dimensions |
|
Basement |
Recreational, Games Room |
15.54 m |
5.49 m |
15.54 m x 5.49 m |
|
Main Level |
Living Room |
5.79 m |
4.42 m |
5.79 m x 4.42 m |
|
Main Level |
Dining Room |
3.66 m |
2.87 m |
3.66 m x 2.87 m |
|
Main Level |
Kitchen |
4.11 m |
3.05 m |
4.11 m x 3.05 m |
|
Main Level |
Eating Area |
2.95 m |
2.95 m |
2.95 m x 2.95 m |
|
Main Level |
Primary Bedroom |
4.32 m |
4.47 m |
4.32 m x 4.47 m |
|
Main Level |
Bedroom 2 |
4.32 m |
3.17 m |
4.32 m x 3.17 m |
|
Main Level |
Bedroom 3 |
3.63 m |
3.33 m |
3.63 m x 3.33 m |
|
Main Level |
Laundry Room |
3.66 m |
1.8 m |
3.66 m x 1.8 m |
https://www.realtor.ca/real-estate/28206934/9-beausoleil-drive-penetanguishene-penetanguishene
































