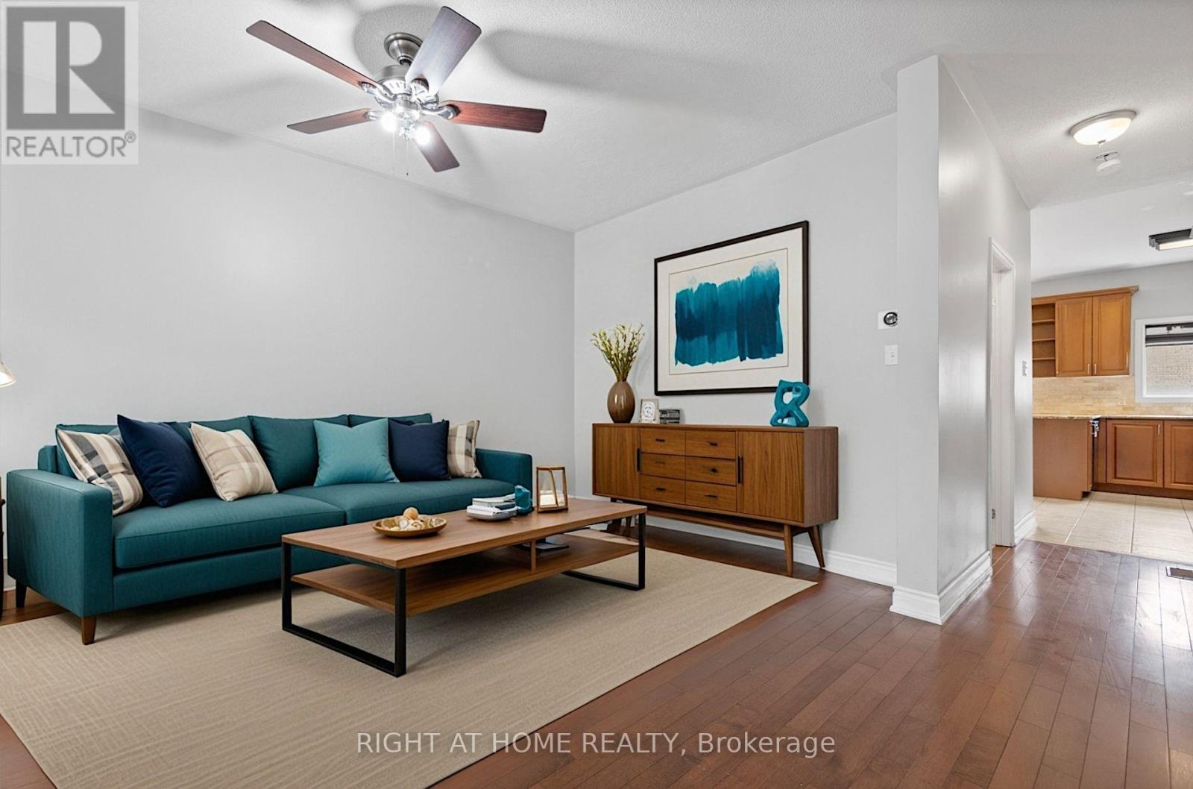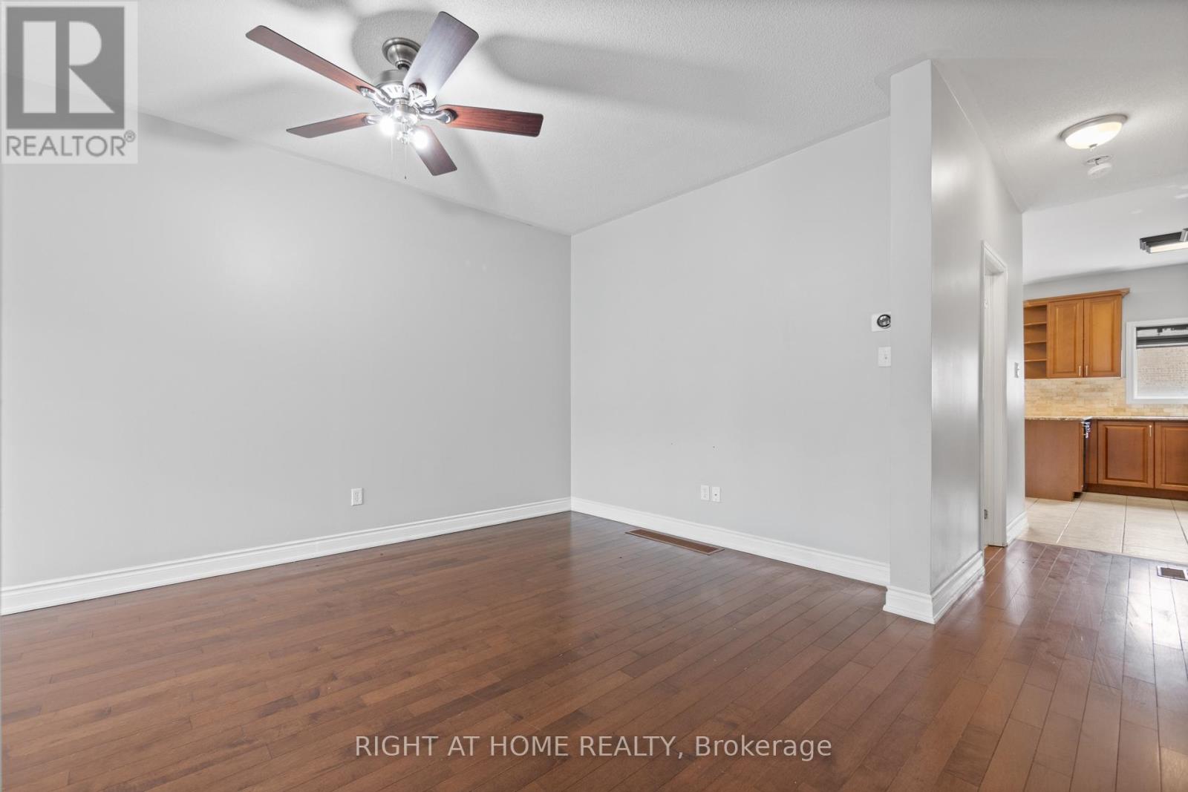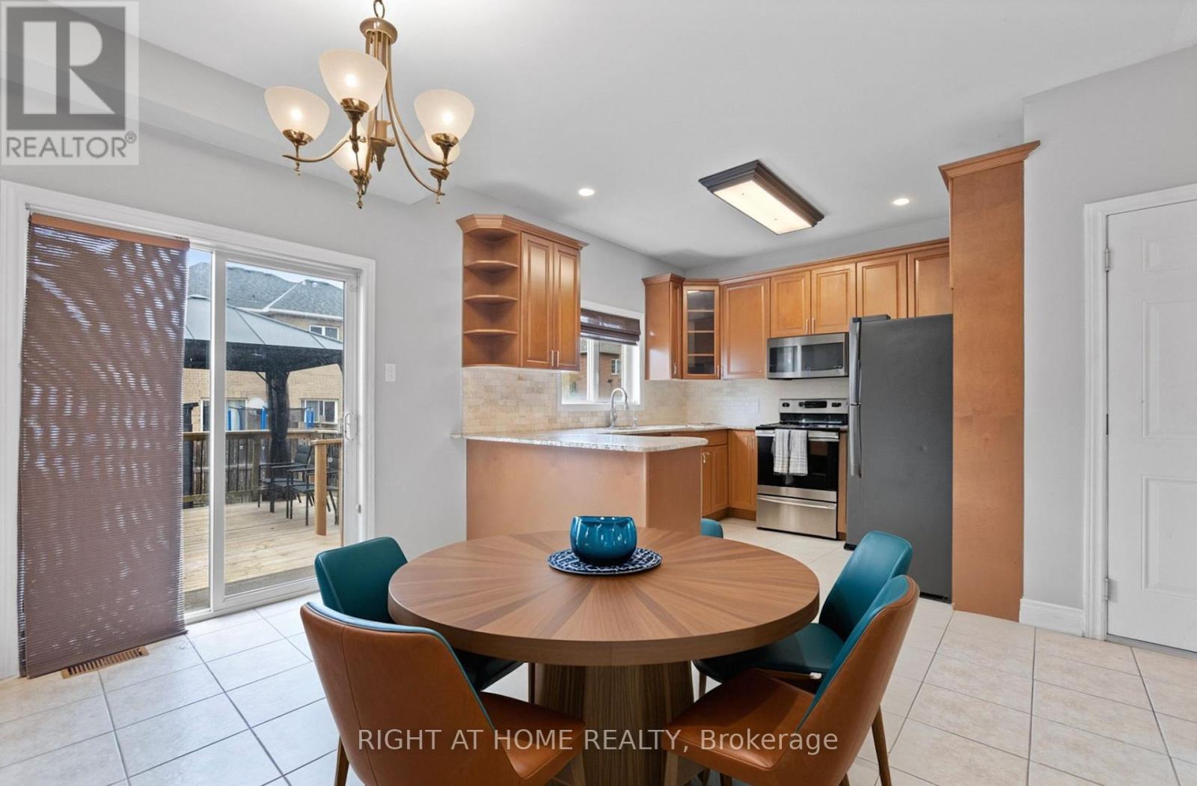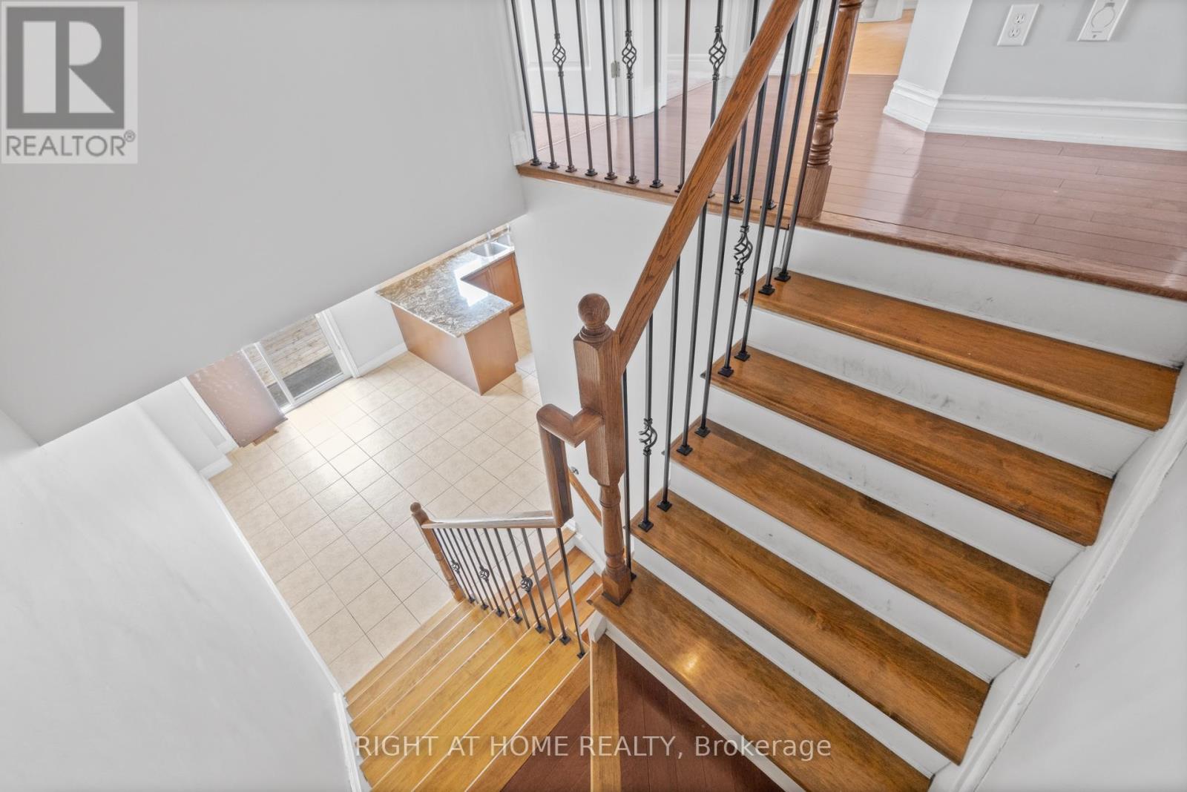3 Bedroom
3 Bathroom
1500 - 2000 sqft
Central Air Conditioning
Forced Air
$759,900
Welcome to this beautiful 3-bedroom, 2 1/2-bathroom freehold townhouse, offering 1,588 sq. ft. of stylish living space in one ofStoney Creeks most desirable neighbourhoods. Ideally located just minutes from the lake, Fifty Point Conservation Area, theGO Station, highways, schools, Costco, and all amenities. The main level features 9' ceilings and gleaming hardwood floors,highlighted by an upgraded wood staircase with elegant wrought iron spindles. The kitchen impresses with granite countertops,an undermount sink, and a chic backsplash. Enjoy outdoor living with a wood deck and a private, green backyard oasis. Directaccess from the garage and a pass-through to the backyard offer exceptional convenience. Upstairs, the spacious primarybedroom includes a closet and a luxurious ensuite with a corner soaker tub and glass shower. Perfect for families orcommutersdont miss out on this exceptional opportunity! (id:50787)
Property Details
|
MLS® Number
|
X12100377 |
|
Property Type
|
Single Family |
|
Community Name
|
Winona Park |
|
Amenities Near By
|
Park, Schools |
|
Equipment Type
|
Water Heater - Gas |
|
Features
|
Sump Pump |
|
Parking Space Total
|
2 |
|
Rental Equipment Type
|
Water Heater - Gas |
|
Structure
|
Deck |
Building
|
Bathroom Total
|
3 |
|
Bedrooms Above Ground
|
3 |
|
Bedrooms Total
|
3 |
|
Age
|
16 To 30 Years |
|
Appliances
|
Central Vacuum, Dishwasher, Dryer, Garage Door Opener, Microwave, Range, Storage Shed, Stove, Washer, Window Coverings, Refrigerator |
|
Basement Development
|
Unfinished |
|
Basement Type
|
Full (unfinished) |
|
Construction Style Attachment
|
Attached |
|
Cooling Type
|
Central Air Conditioning |
|
Exterior Finish
|
Brick |
|
Fire Protection
|
Alarm System |
|
Flooring Type
|
Hardwood |
|
Foundation Type
|
Poured Concrete |
|
Half Bath Total
|
1 |
|
Heating Fuel
|
Natural Gas |
|
Heating Type
|
Forced Air |
|
Stories Total
|
2 |
|
Size Interior
|
1500 - 2000 Sqft |
|
Type
|
Row / Townhouse |
|
Utility Water
|
Municipal Water |
Parking
Land
|
Acreage
|
No |
|
Fence Type
|
Fenced Yard |
|
Land Amenities
|
Park, Schools |
|
Sewer
|
Sanitary Sewer |
|
Size Depth
|
82 Ft |
|
Size Frontage
|
24 Ft ,7 In |
|
Size Irregular
|
24.6 X 82 Ft |
|
Size Total Text
|
24.6 X 82 Ft |
|
Zoning Description
|
Rm2-5 |
Rooms
| Level |
Type |
Length |
Width |
Dimensions |
|
Second Level |
Primary Bedroom |
4.67 m |
4.27 m |
4.67 m x 4.27 m |
|
Second Level |
Bedroom 2 |
3.12 m |
3.05 m |
3.12 m x 3.05 m |
|
Second Level |
Bedroom 3 |
3.05 m |
2.74 m |
3.05 m x 2.74 m |
|
Main Level |
Living Room |
4.57 m |
3.05 m |
4.57 m x 3.05 m |
|
Main Level |
Kitchen |
6.73 m |
5.97 m |
6.73 m x 5.97 m |
https://www.realtor.ca/real-estate/28207063/20-sedgebrook-avenue-hamilton-winona-park-winona-park









































