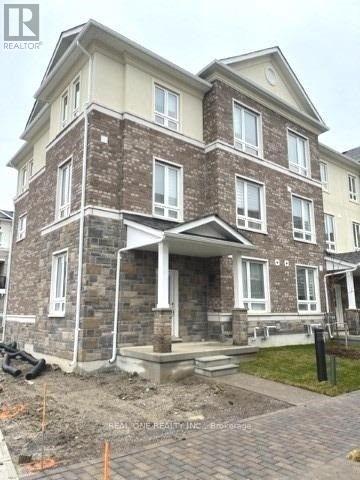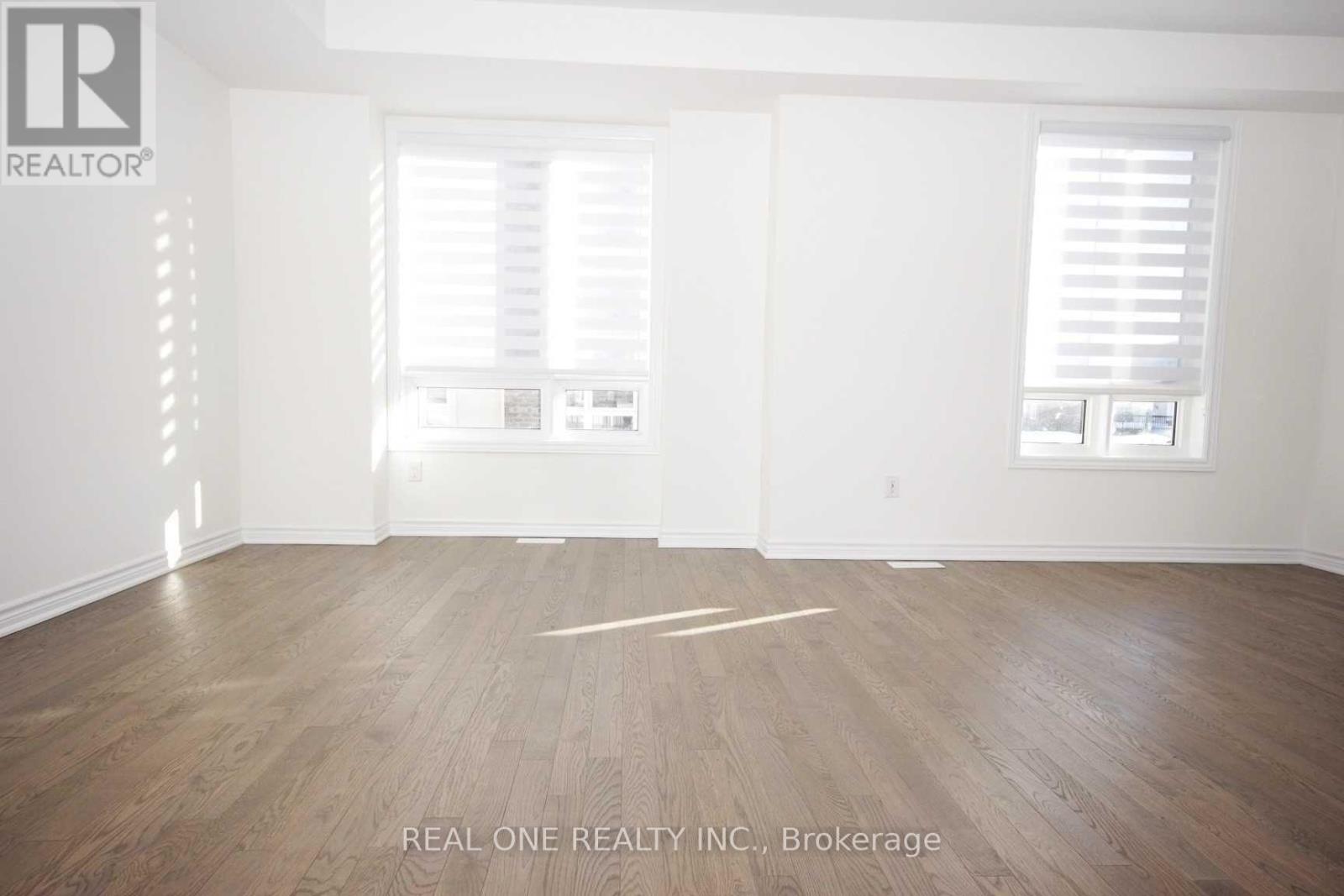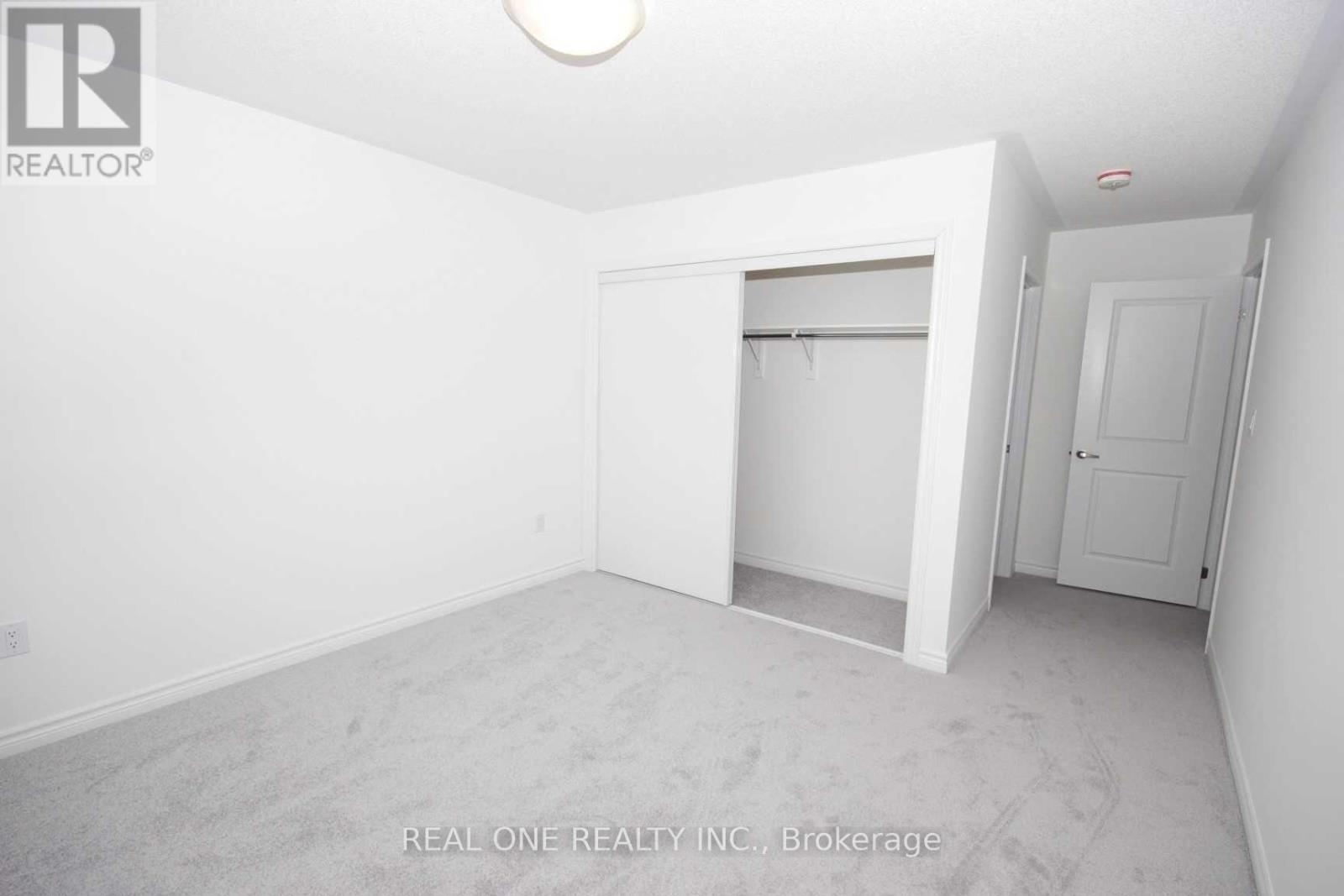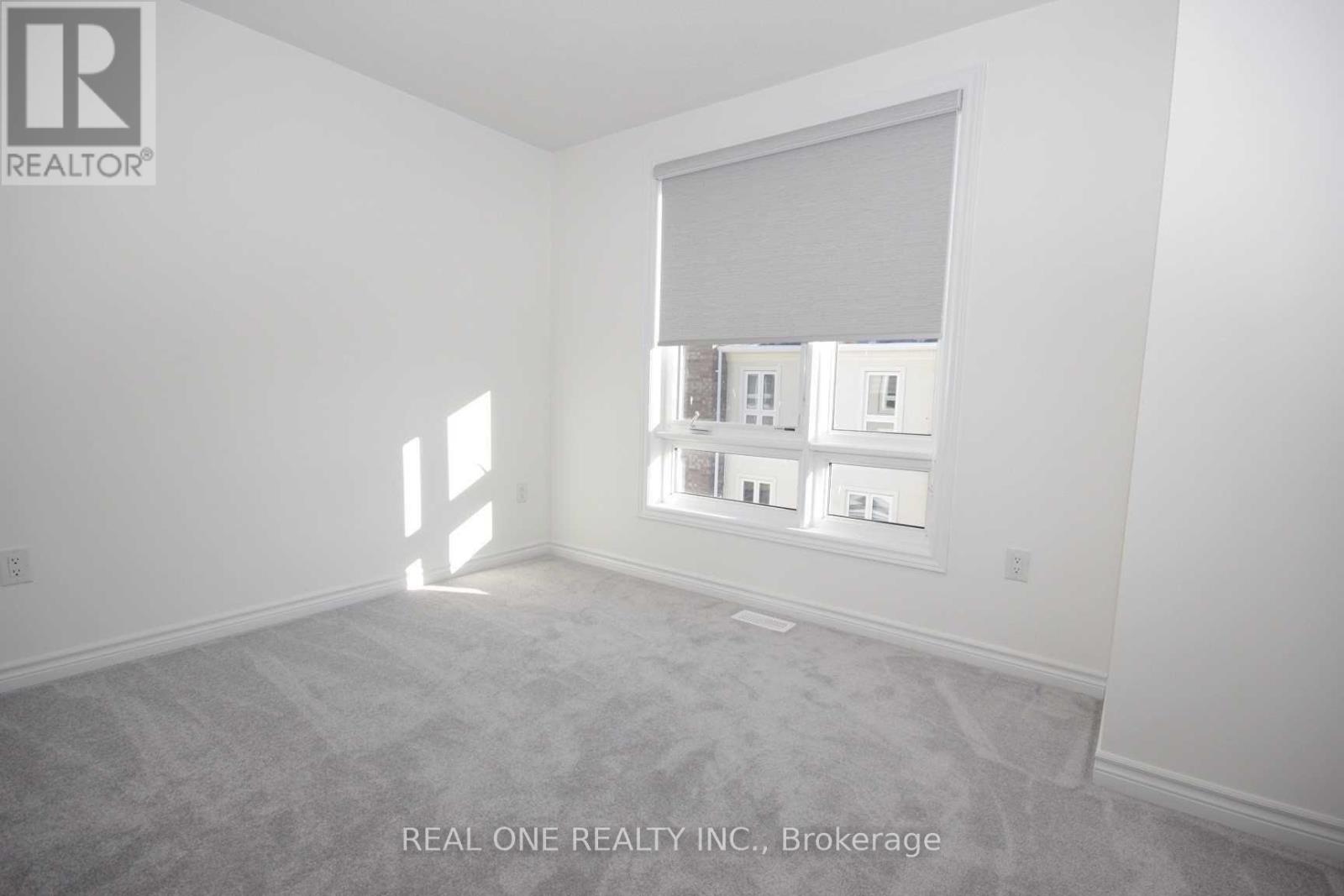289-597-1980
infolivingplus@gmail.com
31 Massachusetts Lane Markham (Wismer), Ontario L6E 0V6
5 Bedroom
3 Bathroom
2000 - 2500 sqft
Central Air Conditioning
Forced Air
$3,600 Monthly
New 4 Bedroom End Unit Townhouse Located In Top Community* Bright, Spacious & Practical Layout* Steps To Home Depot, Food Basic, Shops, Restaurants, Cafe* Mins To Mount Joy Go Station. Go Bus ,Top Ranked Bur Oak S.S. And Donald Cousens P.S. * Separate Entry* (id:50787)
Property Details
| MLS® Number | N12100261 |
| Property Type | Single Family |
| Community Name | Wismer |
| Amenities Near By | Schools |
| Parking Space Total | 4 |
Building
| Bathroom Total | 3 |
| Bedrooms Above Ground | 4 |
| Bedrooms Below Ground | 1 |
| Bedrooms Total | 5 |
| Age | New Building |
| Appliances | Garage Door Opener Remote(s), Dishwasher, Dryer, Hood Fan, Stove, Washer, Window Coverings, Refrigerator |
| Basement Development | Unfinished |
| Basement Type | N/a (unfinished) |
| Construction Style Attachment | Attached |
| Cooling Type | Central Air Conditioning |
| Exterior Finish | Brick, Stone |
| Flooring Type | Vinyl, Hardwood, Ceramic, Carpeted |
| Foundation Type | Concrete |
| Half Bath Total | 1 |
| Heating Fuel | Natural Gas |
| Heating Type | Forced Air |
| Stories Total | 3 |
| Size Interior | 2000 - 2500 Sqft |
| Type | Row / Townhouse |
| Utility Water | Municipal Water |
Parking
| Garage |
Land
| Acreage | No |
| Land Amenities | Schools |
| Sewer | Sanitary Sewer |
Rooms
| Level | Type | Length | Width | Dimensions |
|---|---|---|---|---|
| Main Level | Living Room | 20 m | 18 m | 20 m x 18 m |
| Main Level | Dining Room | 11 m | 9 m | 11 m x 9 m |
| Main Level | Kitchen | 8.83 m | 10.83 m | 8.83 m x 10.83 m |
| Upper Level | Primary Bedroom | 11.5 m | 9.83 m | 11.5 m x 9.83 m |
| Upper Level | Bedroom 2 | 11.5 m | 11.33 m | 11.5 m x 11.33 m |
| Upper Level | Bedroom 3 | 8.67 m | 11.33 m | 8.67 m x 11.33 m |
| Upper Level | Bedroom 4 | 11.75 m | 8.5 m | 11.75 m x 8.5 m |
| Ground Level | Recreational, Games Room | 23.75 m | 12.17 m | 23.75 m x 12.17 m |
https://www.realtor.ca/real-estate/28206806/31-massachusetts-lane-markham-wismer-wismer





























