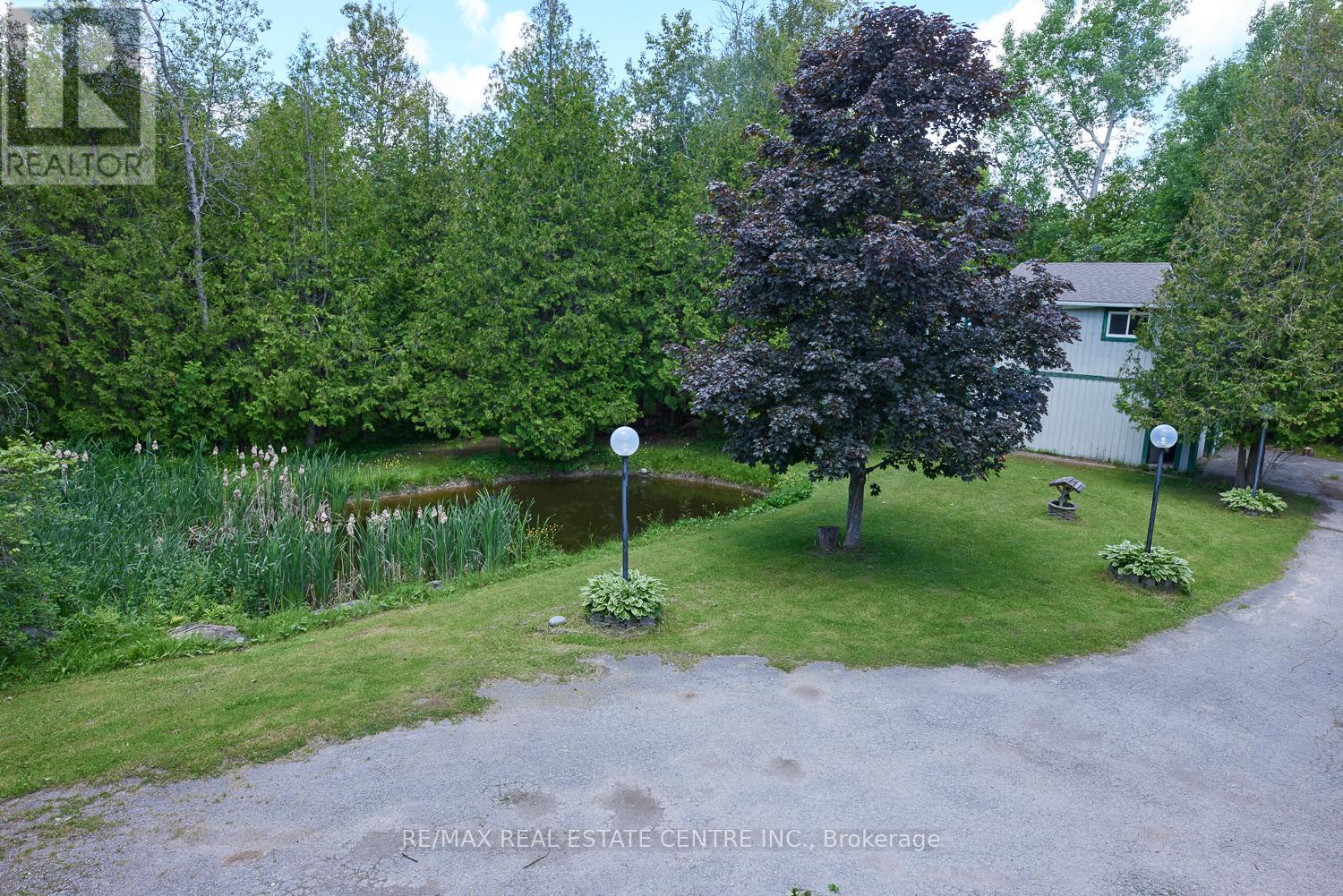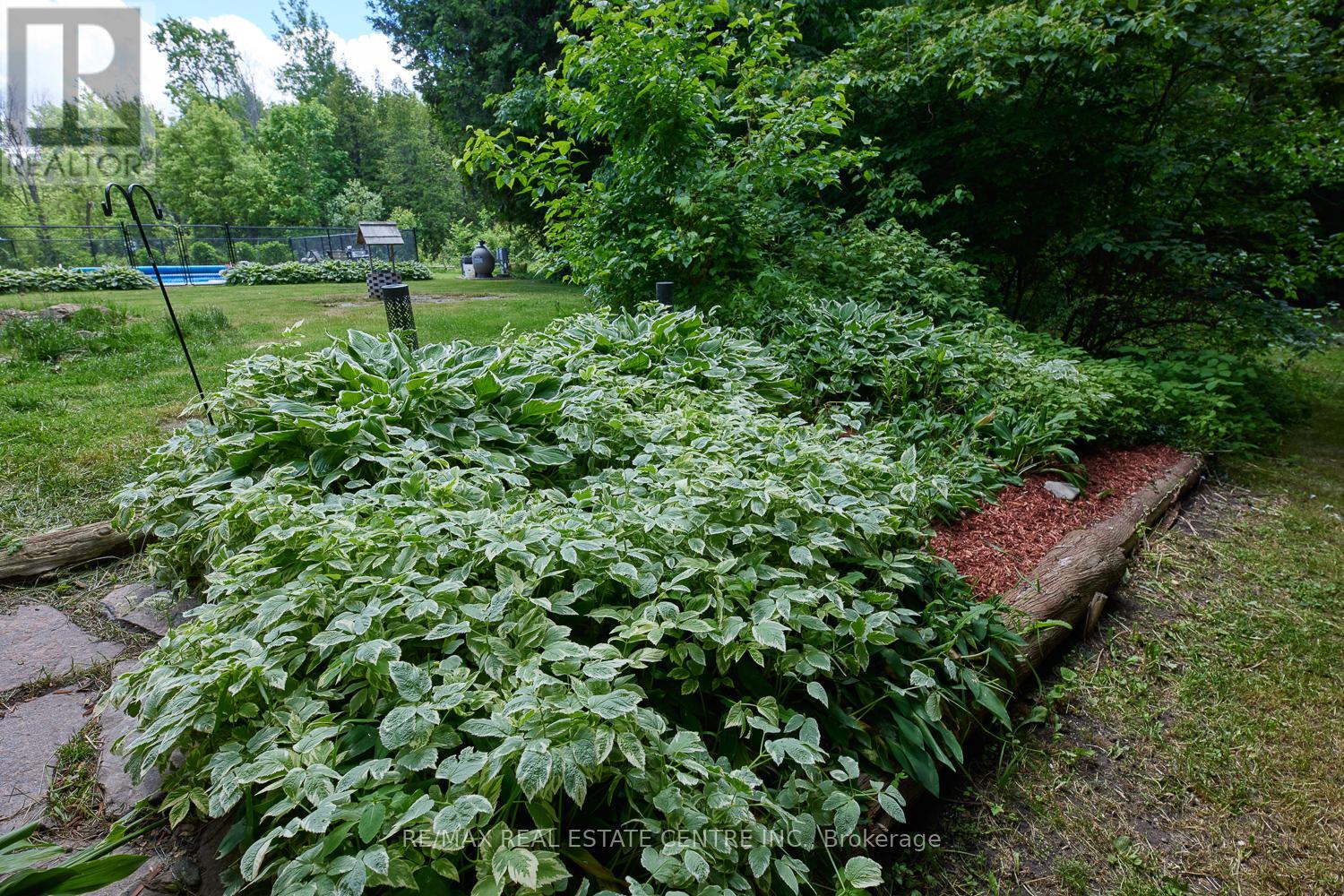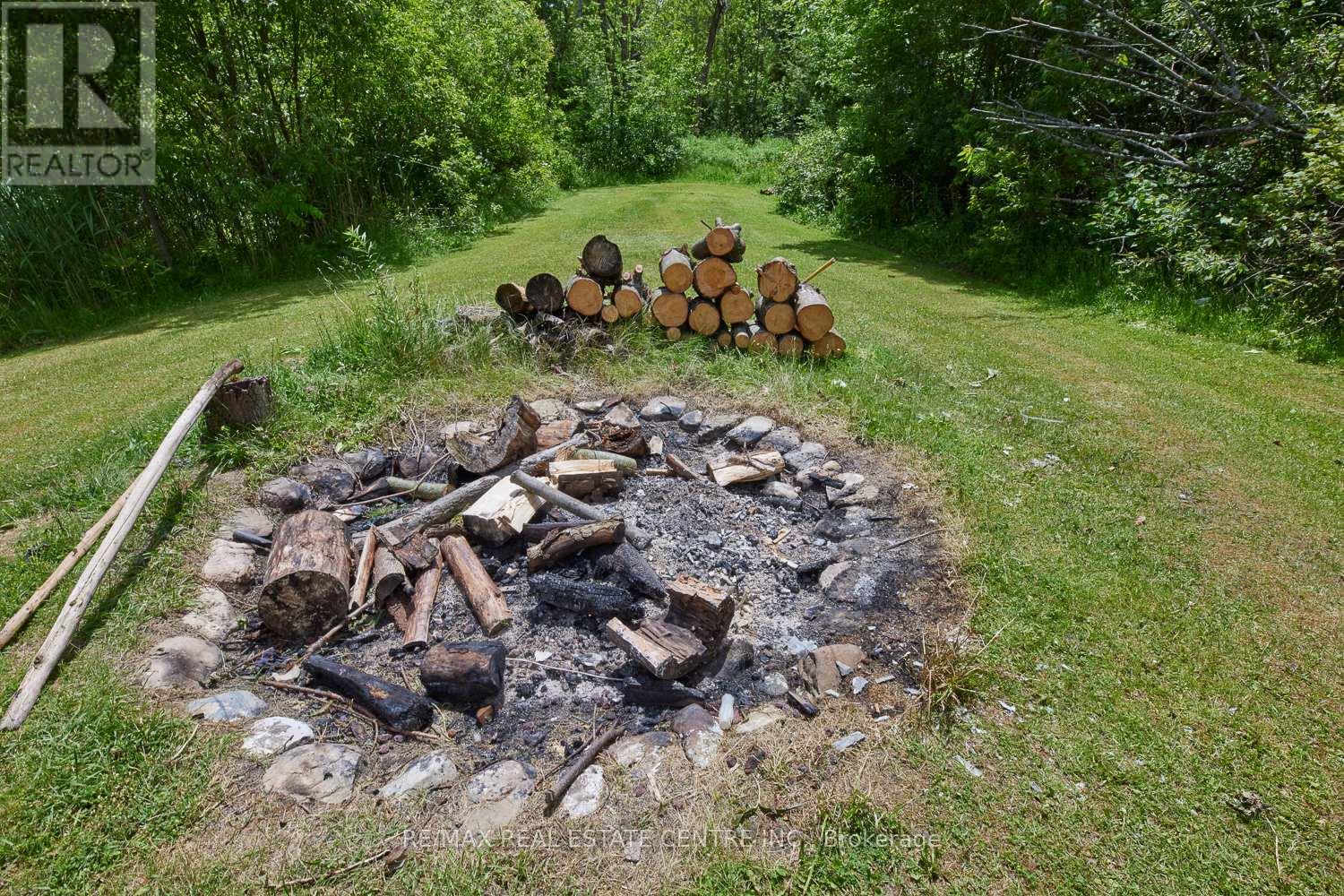3 Bedroom
2 Bathroom
2000 - 2500 sqft
Chalet
Inground Pool
Wall Unit
Heat Pump
Acreage
$999,900
Escape The Hustle & Bustle And Embrace The Serenity Of Year Long Living In This Quaint Hamlet! Decompress & Be One With Nature On 3.61 Acres Of Property w A Pond & An Inground Pool. An Idyllic Spot To Entertain Family & Friends w Grounds To Play, Wooded Area To Explore, Parking For 8 Cars, Access To 2 Swim Ponds & Walking Trails Near By. This Unique, Custom Built Chalet-Style Home Has 3 Bedrooms, 2 Baths, Large Formal Dining, Living w Vaulted & Beamed Ceiling, Updated Kitchen, A 3 Season Sunroom, Multiple Walk Outs & Wrap Around Balcony. There's A Detached 2 Car Garage w Workshop Area & Bonus Room Above. **A New Eljen Septic System Was Installed June/24** Part Of The Spring Water Lakes Association, Annual Fees For Membership & Snow Levey Are Approx. $525/Yr. (Under NEC & NVCA Jurisdiction). (id:50787)
Property Details
|
MLS® Number
|
X12100266 |
|
Property Type
|
Single Family |
|
Community Name
|
Rural Mulmur |
|
Equipment Type
|
Propane Tank |
|
Features
|
Wooded Area, Flat Site, Conservation/green Belt, Carpet Free |
|
Parking Space Total
|
10 |
|
Pool Type
|
Inground Pool |
|
Rental Equipment Type
|
Propane Tank |
Building
|
Bathroom Total
|
2 |
|
Bedrooms Above Ground
|
3 |
|
Bedrooms Total
|
3 |
|
Age
|
31 To 50 Years |
|
Appliances
|
Water Heater - Tankless, Water Softener, Dishwasher, Dryer, Microwave, Stove, Washer, Refrigerator |
|
Architectural Style
|
Chalet |
|
Construction Style Attachment
|
Detached |
|
Cooling Type
|
Wall Unit |
|
Exterior Finish
|
Concrete |
|
Flooring Type
|
Hardwood, Tile |
|
Foundation Type
|
Poured Concrete, Block |
|
Heating Fuel
|
Electric |
|
Heating Type
|
Heat Pump |
|
Size Interior
|
2000 - 2500 Sqft |
|
Type
|
House |
|
Utility Water
|
Drilled Well |
Parking
Land
|
Acreage
|
Yes |
|
Sewer
|
Septic System |
|
Size Depth
|
617 Ft ,3 In |
|
Size Frontage
|
254 Ft ,4 In |
|
Size Irregular
|
254.4 X 617.3 Ft |
|
Size Total Text
|
254.4 X 617.3 Ft|2 - 4.99 Acres |
|
Surface Water
|
Lake/pond |
Rooms
| Level |
Type |
Length |
Width |
Dimensions |
|
Main Level |
Kitchen |
4.68 m |
3.58 m |
4.68 m x 3.58 m |
|
Main Level |
Dining Room |
6.03 m |
3.8 m |
6.03 m x 3.8 m |
|
Main Level |
Living Room |
7.27 m |
7.05 m |
7.27 m x 7.05 m |
|
Main Level |
Primary Bedroom |
4.73 m |
3.82 m |
4.73 m x 3.82 m |
|
Main Level |
Bedroom 2 |
3.53 m |
4.03 m |
3.53 m x 4.03 m |
|
Main Level |
Bedroom 3 |
3.58 m |
4.15 m |
3.58 m x 4.15 m |
|
Ground Level |
Foyer |
4.58 m |
3.57 m |
4.58 m x 3.57 m |
|
Ground Level |
Other |
3.59 m |
3.25 m |
3.59 m x 3.25 m |
|
Ground Level |
Utility Room |
4.66 m |
4.57 m |
4.66 m x 4.57 m |
|
In Between |
Sunroom |
3.51 m |
6.37 m |
3.51 m x 6.37 m |
https://www.realtor.ca/real-estate/28206817/7-mccutcheon-road-mulmur-rural-mulmur




















































