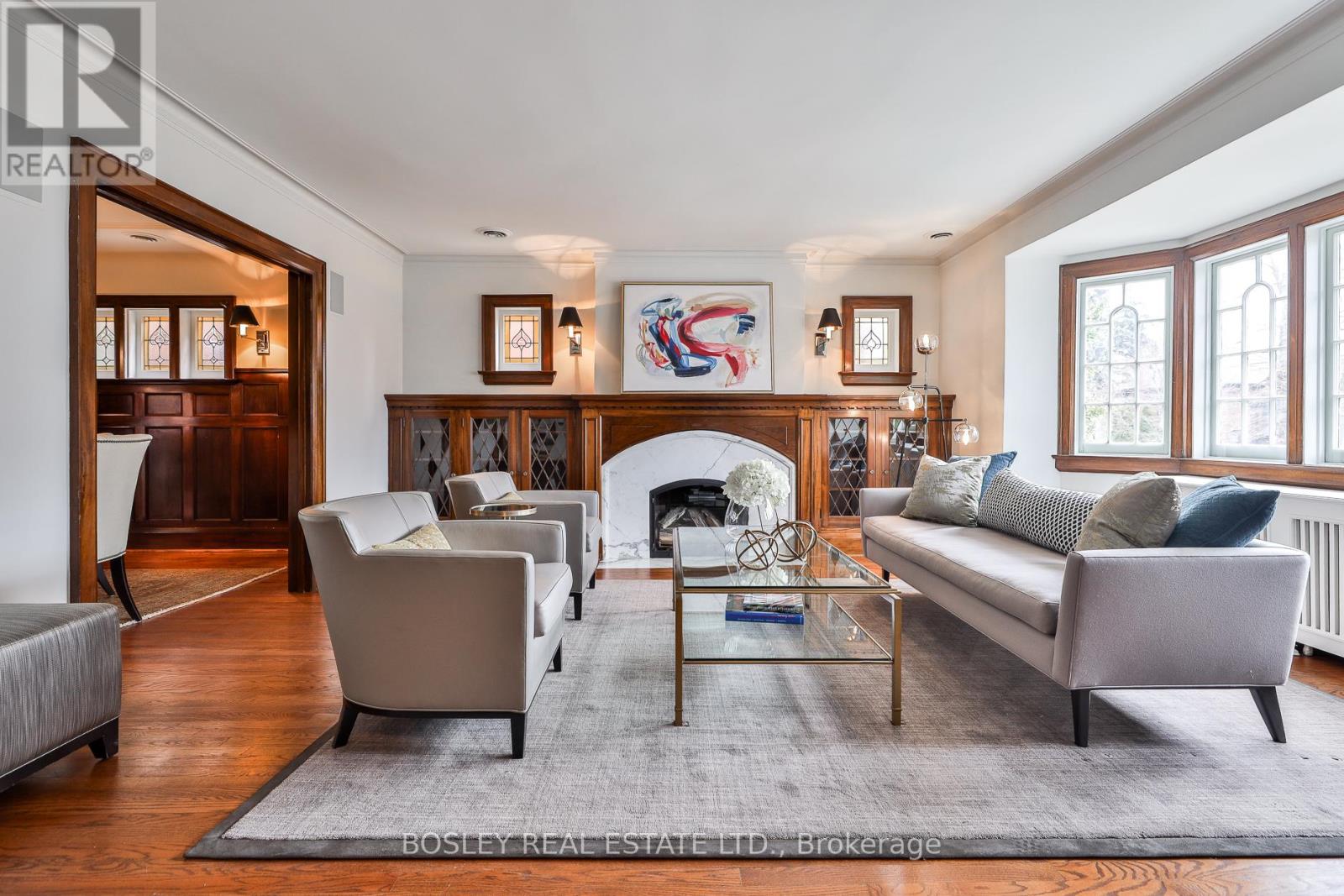5 Bedroom
3 Bathroom
2000 - 2500 sqft
Fireplace
Central Air Conditioning
Hot Water Radiator Heat
$2,795,000
Welcome to 102 College View Avenue a stunning family home nestled in the heart of prestigious Chaplin Estates. Thoughtfully renovated with impeccable attention to detail, this home seamlessly blends timeless charm with modern elegance. Set on a quiet, tree-lined street, the home greets you with exceptional curb appeal, featuring a lush Magnolia tree and vibrant perennial gardens, a true gardeners paradise. Inside, you'll find a sun-drenched family room adorned with a gas fireplace framed by elegant marble and a custom built-in, perfect for relaxing or entertaining. The spacious living room, also featuring a gas fireplace, flows effortlessly into the formal dining room ideal for hosting memorable gatherings. At the rear, a serene backyard oasis awaits, complete with a large deck designed for summer entertaining. Upstairs, the stylish and serene Primary Suite boasts a beautifully appointed 4-piece ensuite and walk-in closet. Three additional well-sized bedrooms, a 4-piece family bath, and a convenient hallway linen closet complete the second floor. The finished basement expands the living space with a cozy step-down family room featuring a third fireplace perfect for movie nights or a kids' play area. Enjoy being just a short walk to the future Avenue Road LRT Station, top-rated public and private schools, boutique shops, parks, and some of the city's best restaurants. Don't miss the opportunity to make this exceptional home yours in one of Torontos most coveted family-friendly neighbourhoods. (id:50787)
Property Details
|
MLS® Number
|
C12100248 |
|
Property Type
|
Single Family |
|
Community Name
|
Forest Hill South |
|
Parking Space Total
|
5 |
Building
|
Bathroom Total
|
3 |
|
Bedrooms Above Ground
|
4 |
|
Bedrooms Below Ground
|
1 |
|
Bedrooms Total
|
5 |
|
Amenities
|
Fireplace(s) |
|
Appliances
|
Oven - Built-in, Central Vacuum, Water Heater, Dishwasher, Dryer, Furniture, Oven, Stove, Washer, Window Coverings, Refrigerator |
|
Basement Development
|
Finished |
|
Basement Type
|
N/a (finished) |
|
Construction Style Attachment
|
Detached |
|
Cooling Type
|
Central Air Conditioning |
|
Exterior Finish
|
Brick |
|
Fireplace Present
|
Yes |
|
Fireplace Total
|
3 |
|
Flooring Type
|
Carpeted, Hardwood |
|
Foundation Type
|
Unknown |
|
Heating Fuel
|
Natural Gas |
|
Heating Type
|
Hot Water Radiator Heat |
|
Stories Total
|
2 |
|
Size Interior
|
2000 - 2500 Sqft |
|
Type
|
House |
|
Utility Water
|
Municipal Water |
Parking
Land
|
Acreage
|
No |
|
Sewer
|
Sanitary Sewer |
|
Size Depth
|
120 Ft |
|
Size Frontage
|
35 Ft |
|
Size Irregular
|
35 X 120 Ft |
|
Size Total Text
|
35 X 120 Ft |
Rooms
| Level |
Type |
Length |
Width |
Dimensions |
|
Second Level |
Primary Bedroom |
4.8 m |
4.25 m |
4.8 m x 4.25 m |
|
Second Level |
Bedroom 2 |
4.1 m |
3.85 m |
4.1 m x 3.85 m |
|
Second Level |
Bedroom 3 |
4.1 m |
3.07 m |
4.1 m x 3.07 m |
|
Second Level |
Bedroom 4 |
3.18 m |
3.14 m |
3.18 m x 3.14 m |
|
Basement |
Recreational, Games Room |
6.05 m |
4.66 m |
6.05 m x 4.66 m |
|
Basement |
Playroom |
4.67 m |
4.26 m |
4.67 m x 4.26 m |
|
Main Level |
Living Room |
5.46 m |
4.89 m |
5.46 m x 4.89 m |
|
Main Level |
Dining Room |
4.11 m |
4.05 m |
4.11 m x 4.05 m |
|
Main Level |
Family Room |
4.77 m |
3.5 m |
4.77 m x 3.5 m |
|
Main Level |
Kitchen |
6 m |
2.95 m |
6 m x 2.95 m |
|
Main Level |
Eating Area |
3.4 m |
2.75 m |
3.4 m x 2.75 m |
https://www.realtor.ca/real-estate/28206754/102-college-view-avenue-toronto-forest-hill-south-forest-hill-south







































