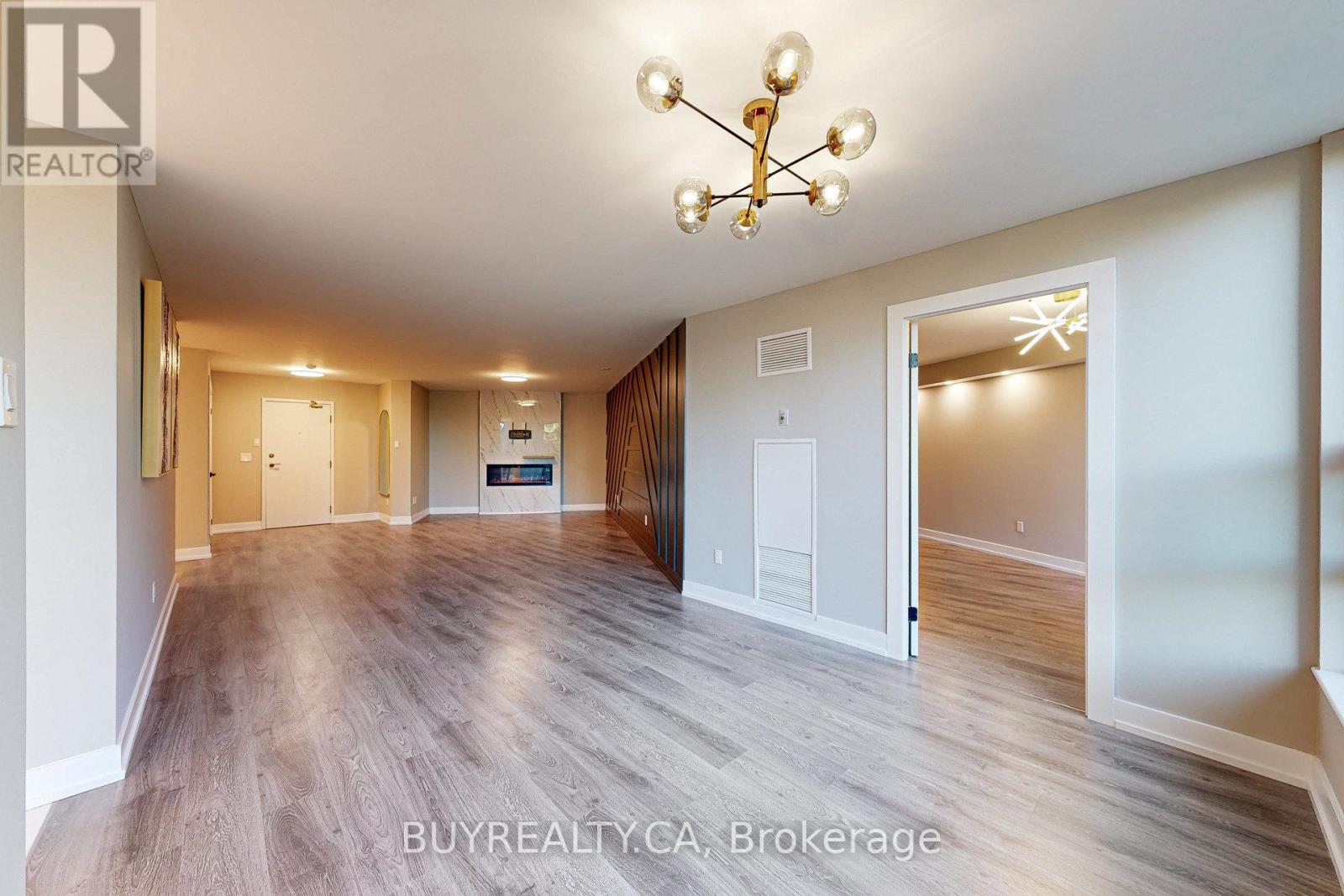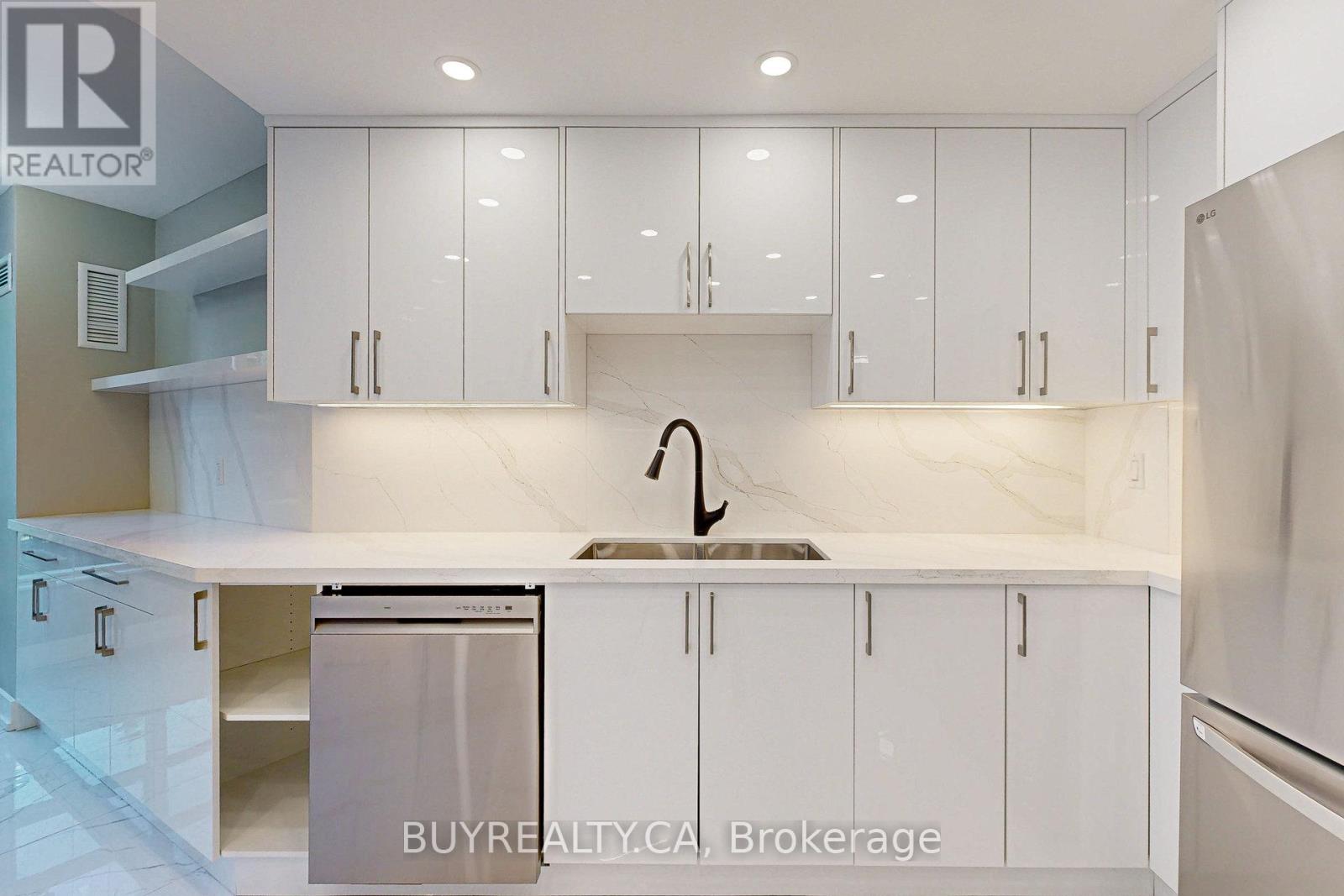3 Bedroom
3 Bathroom
1600 - 1799 sqft
Fireplace
Central Air Conditioning
Forced Air
$4,200 Monthly
Maintenance,
$1,191.04 Monthly
Fully renovated, west-facing 2-bedroom, 3-bathroom unit with an open-concept, spacious, and functional layout. Features include smooth ceilings, pot lights, and modern light fixtures throughout. Brand new custom closets and stainless steel appliances. Large windows offer a clear courtyard view, creating a bright and inviting atmosphere. Low maintenance fees cover all utilities. Building amenities include a theatre, indoor pool, party room, gym, guest suite, tennis and squash courts, billiards and ping pong, visitor parking, and 24-hour concierge service. Comes with a tandem 2-car parking spot. Conveniently located within walking distance to public transit, grocery stores, restaurants, and shops. Brand New Stainless Steel Fridge and dishwasher, CookTop, Microwave, Hood Fan, Washer, Dryer, all light fixtures, and window Coverings. The wall-mounted microwave and oven are NOT working and cannot be used. (id:50787)
Property Details
|
MLS® Number
|
N12100135 |
|
Property Type
|
Single Family |
|
Community Name
|
Aileen-Willowbrook |
|
Community Features
|
Pet Restrictions |
|
Parking Space Total
|
2 |
Building
|
Bathroom Total
|
3 |
|
Bedrooms Above Ground
|
2 |
|
Bedrooms Below Ground
|
1 |
|
Bedrooms Total
|
3 |
|
Amenities
|
Fireplace(s), Storage - Locker |
|
Appliances
|
Cooktop, Dishwasher, Dryer, Hood Fan, Microwave, Washer, Window Coverings, Refrigerator |
|
Cooling Type
|
Central Air Conditioning |
|
Exterior Finish
|
Concrete |
|
Fireplace Present
|
Yes |
|
Flooring Type
|
Laminate, Porcelain Tile |
|
Half Bath Total
|
1 |
|
Heating Type
|
Forced Air |
|
Size Interior
|
1600 - 1799 Sqft |
|
Type
|
Apartment |
Parking
|
Underground
|
|
|
Garage
|
|
|
Tandem
|
|
|
Covered
|
|
Land
Rooms
| Level |
Type |
Length |
Width |
Dimensions |
|
Main Level |
Living Room |
5.79 m |
3.5 m |
5.79 m x 3.5 m |
|
Main Level |
Dining Room |
3.53 m |
3.19 m |
3.53 m x 3.19 m |
|
Main Level |
Kitchen |
10.99 m |
10.07 m |
10.99 m x 10.07 m |
|
Main Level |
Eating Area |
9.48 m |
6.99 m |
9.48 m x 6.99 m |
|
Main Level |
Primary Bedroom |
14.99 m |
11.38 m |
14.99 m x 11.38 m |
|
Main Level |
Bedroom 2 |
22.99 m |
12.6 m |
22.99 m x 12.6 m |
https://www.realtor.ca/real-estate/28206608/218-7905-bayview-avenue-markham-aileen-willowbrook-aileen-willowbrook








































