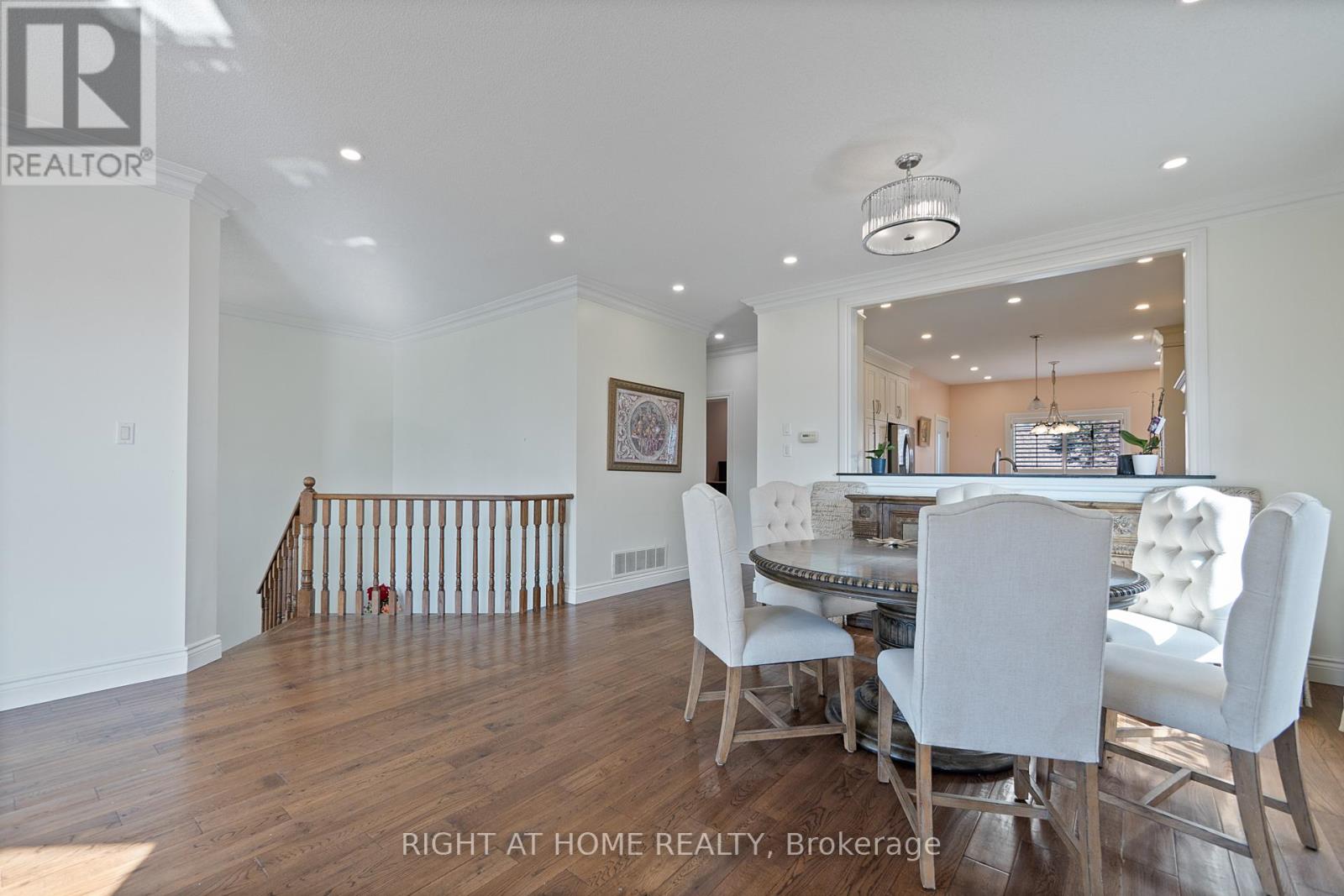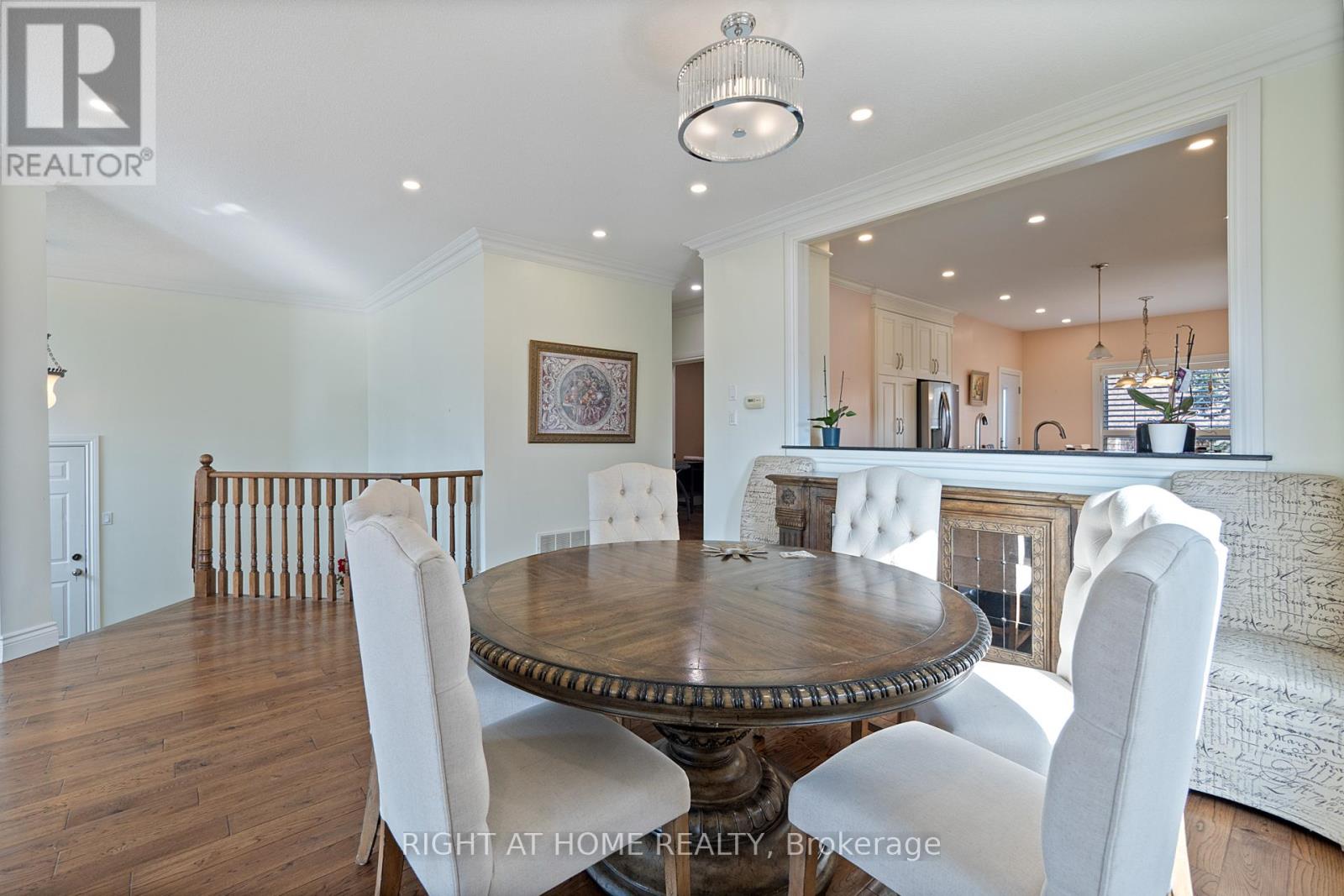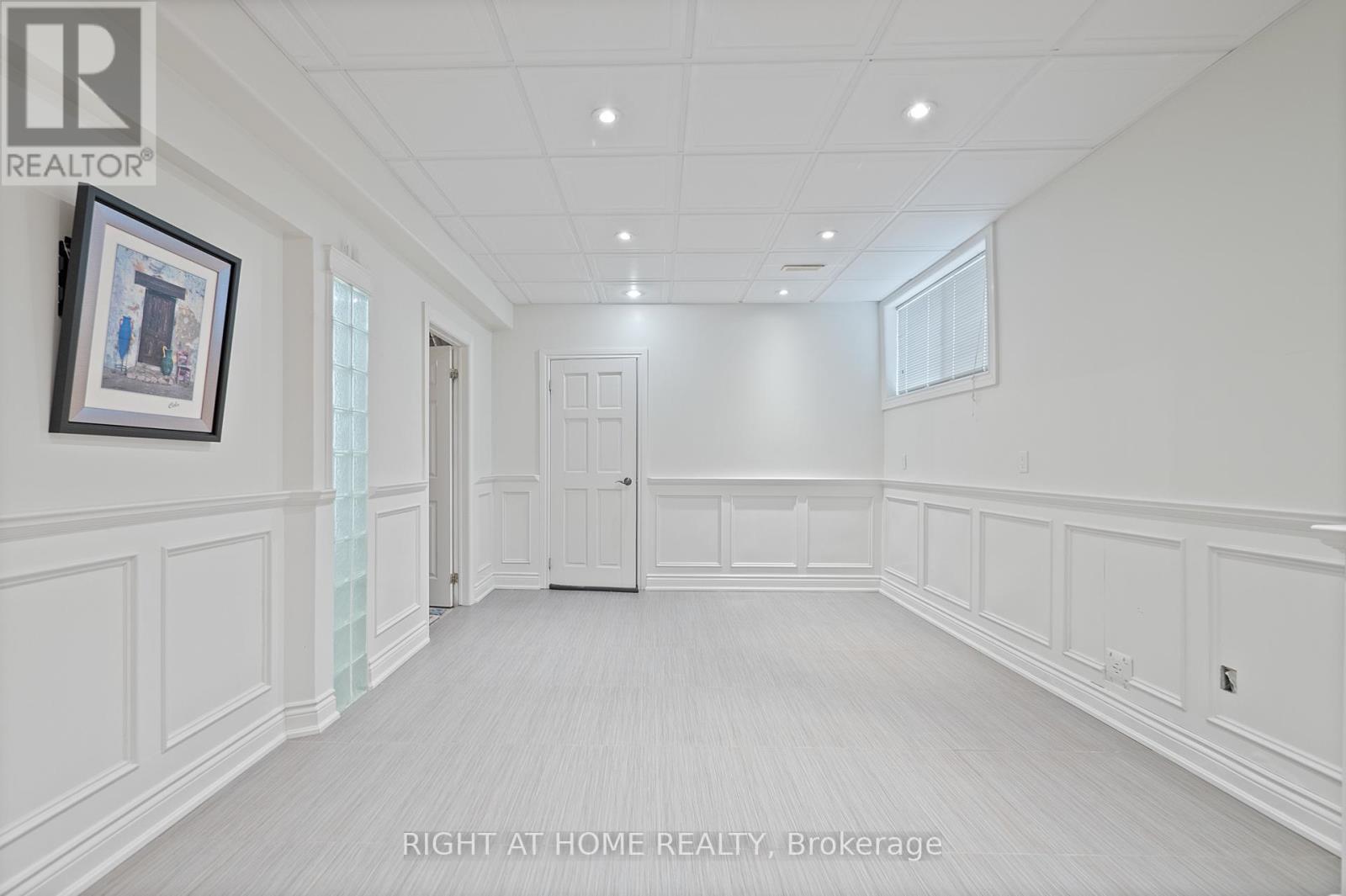4 Bedroom
4 Bathroom
1500 - 2000 sqft
Raised Bungalow
Fireplace
Central Air Conditioning
Forced Air
$4,600 Monthly
Desirable Renovated Bungalow In A Mature Family Neighbourhood. 3+1 Bedrooms, Large Basement Can Accommodate In-Law Suite Or Be Used As Entertainment Centre. 9 Foot Ceilings On Main Floor And High Bsmt. Great Layout. Mature Landscaping, Walk To Parks, Recreation Facilities, Leash Free Zone, Easy Access To Major Highways. Kaneff Built. (id:50787)
Property Details
|
MLS® Number
|
W12100163 |
|
Property Type
|
Single Family |
|
Community Name
|
Hurontario |
|
Parking Space Total
|
4 |
Building
|
Bathroom Total
|
4 |
|
Bedrooms Above Ground
|
3 |
|
Bedrooms Below Ground
|
1 |
|
Bedrooms Total
|
4 |
|
Appliances
|
Central Vacuum, Cooktop, Dishwasher, Dryer, Microwave, Range, Washer, Window Coverings, Refrigerator |
|
Architectural Style
|
Raised Bungalow |
|
Basement Development
|
Finished |
|
Basement Type
|
N/a (finished) |
|
Construction Style Attachment
|
Detached |
|
Cooling Type
|
Central Air Conditioning |
|
Exterior Finish
|
Brick |
|
Fireplace Present
|
Yes |
|
Fireplace Total
|
3 |
|
Flooring Type
|
Carpeted, Hardwood, Ceramic, Laminate |
|
Foundation Type
|
Concrete |
|
Heating Fuel
|
Natural Gas |
|
Heating Type
|
Forced Air |
|
Stories Total
|
1 |
|
Size Interior
|
1500 - 2000 Sqft |
|
Type
|
House |
|
Utility Water
|
Municipal Water |
Parking
Land
|
Acreage
|
No |
|
Sewer
|
Sanitary Sewer |
|
Size Depth
|
95 Ft ,6 In |
|
Size Frontage
|
55 Ft ,10 In |
|
Size Irregular
|
55.9 X 95.5 Ft |
|
Size Total Text
|
55.9 X 95.5 Ft |
Rooms
| Level |
Type |
Length |
Width |
Dimensions |
|
Lower Level |
Bedroom |
4.9 m |
3.43 m |
4.9 m x 3.43 m |
|
Lower Level |
Exercise Room |
4.62 m |
3.38 m |
4.62 m x 3.38 m |
|
Lower Level |
Games Room |
3.96 m |
7.14 m |
3.96 m x 7.14 m |
|
Lower Level |
Recreational, Games Room |
3.25 m |
9.96 m |
3.25 m x 9.96 m |
|
Main Level |
Kitchen |
3.53 m |
3.94 m |
3.53 m x 3.94 m |
|
Main Level |
Eating Area |
3.53 m |
3.02 m |
3.53 m x 3.02 m |
|
Main Level |
Living Room |
4.9 m |
3.51 m |
4.9 m x 3.51 m |
|
Main Level |
Dining Room |
4.52 m |
3.68 m |
4.52 m x 3.68 m |
|
Main Level |
Primary Bedroom |
4.55 m |
3.63 m |
4.55 m x 3.63 m |
|
Main Level |
Bedroom 2 |
3.05 m |
3.25 m |
3.05 m x 3.25 m |
|
Main Level |
Office |
2.72 m |
4.19 m |
2.72 m x 4.19 m |
Utilities
|
Cable
|
Installed |
|
Sewer
|
Installed |
https://www.realtor.ca/real-estate/28206659/524-indian-summer-trail-mississauga-hurontario-hurontario


















































