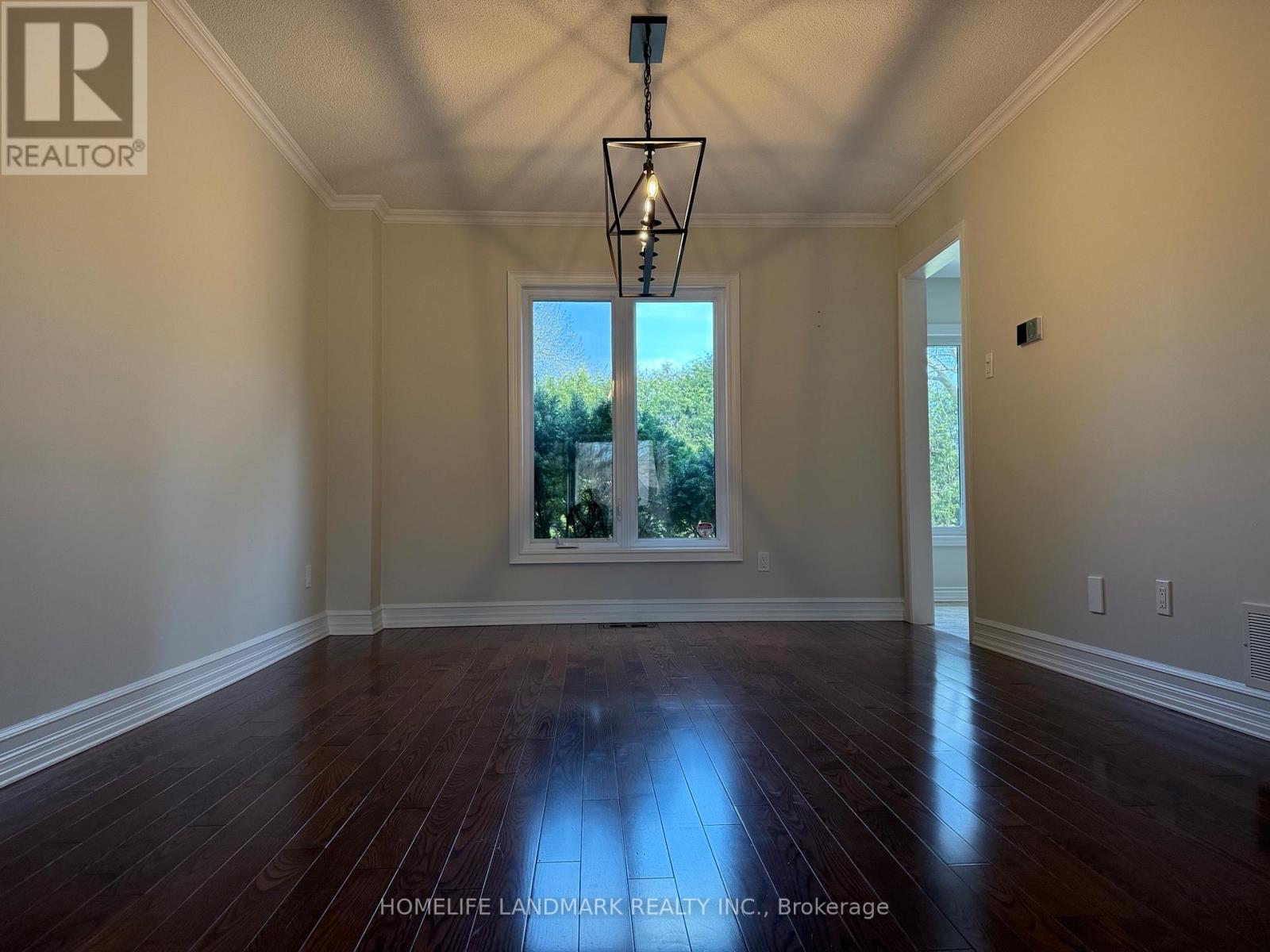4 Bedroom
4 Bathroom
2500 - 3000 sqft
Fireplace
Inground Pool
Central Air Conditioning
Forced Air
$2,090,000
Large Family Home, Carefully Updated By Owners, With Pool, Set On A Quiet Crescent And Boasting A Quarter Acre Pie Shaped Lot! In South-East Oakville With Highly Sought After Schools. Could Be Converted To 4+1 Bedroom Home. Freshly Painted, Hardwood, Crown Moulding, Custom Window Treatments, Pot Lighting & Tasteful Light Fixtures Throughout. Lrg Main Floor Living, Dining & Family Room (W Gas Fireplace & Walkout). Eat-In Kitchen With Peninsula, Breakfast Area, Stainless Steel Appliances And Walk-Out To Back Patio. Primary Bedroom Boasts 5 Pc Ensuite, Expanded Walk-In Closet, And Lrg Adjacent Den (Or Office) With Gas Fireplace. Finished Basement With 4th Bedroom, Rec Room & Additional Full Bathroom. Exterior Features Include Pool (With Safety Cover) Surrounded By Stone Interlock Patio, Front Stone Walkways & Steps, Sprinkler System & Landscaped Gardens. Easy Access To Go Train, Qew, Local Shops & Parks. (id:50787)
Property Details
|
MLS® Number
|
W12100110 |
|
Property Type
|
Single Family |
|
Community Name
|
1006 - FD Ford |
|
Amenities Near By
|
Schools |
|
Features
|
Wooded Area |
|
Parking Space Total
|
4 |
|
Pool Type
|
Inground Pool |
Building
|
Bathroom Total
|
4 |
|
Bedrooms Above Ground
|
3 |
|
Bedrooms Below Ground
|
1 |
|
Bedrooms Total
|
4 |
|
Age
|
31 To 50 Years |
|
Appliances
|
Alarm System, Dishwasher, Dryer, Freezer, Microwave, Oven, Stove, Washer, Window Coverings, Refrigerator |
|
Basement Development
|
Finished |
|
Basement Type
|
Full (finished) |
|
Construction Style Attachment
|
Detached |
|
Cooling Type
|
Central Air Conditioning |
|
Exterior Finish
|
Brick |
|
Fireplace Present
|
Yes |
|
Flooring Type
|
Carpeted, Hardwood, Tile |
|
Foundation Type
|
Concrete |
|
Half Bath Total
|
1 |
|
Heating Fuel
|
Natural Gas |
|
Heating Type
|
Forced Air |
|
Stories Total
|
2 |
|
Size Interior
|
2500 - 3000 Sqft |
|
Type
|
House |
|
Utility Water
|
Municipal Water |
Parking
Land
|
Acreage
|
No |
|
Fence Type
|
Fenced Yard |
|
Land Amenities
|
Schools |
|
Sewer
|
Sanitary Sewer |
|
Size Depth
|
124 Ft ,9 In |
|
Size Frontage
|
47 Ft ,3 In |
|
Size Irregular
|
47.3 X 124.8 Ft ; Pie Lot (10,667 Sqft) |
|
Size Total Text
|
47.3 X 124.8 Ft ; Pie Lot (10,667 Sqft)|under 1/2 Acre |
|
Zoning Description
|
Rl3-0 |
Rooms
| Level |
Type |
Length |
Width |
Dimensions |
|
Second Level |
Primary Bedroom |
5.72 m |
4.17 m |
5.72 m x 4.17 m |
|
Second Level |
Sitting Room |
6.15 m |
6.15 m |
6.15 m x 6.15 m |
|
Second Level |
Bedroom 2 |
3.48 m |
3.05 m |
3.48 m x 3.05 m |
|
Second Level |
Bedroom 3 |
3.43 m |
3.05 m |
3.43 m x 3.05 m |
|
Basement |
Recreational, Games Room |
6.73 m |
5.16 m |
6.73 m x 5.16 m |
|
Basement |
Bedroom 4 |
5.41 m |
3.2 m |
5.41 m x 3.2 m |
|
Basement |
Workshop |
5.41 m |
4.09 m |
5.41 m x 4.09 m |
|
Main Level |
Living Room |
5.66 m |
3.33 m |
5.66 m x 3.33 m |
|
Main Level |
Dining Room |
4.11 m |
3.33 m |
4.11 m x 3.33 m |
|
Main Level |
Kitchen |
3.66 m |
2.69 m |
3.66 m x 2.69 m |
|
Main Level |
Family Room |
4.85 m |
3.56 m |
4.85 m x 3.56 m |
|
Main Level |
Laundry Room |
2.39 m |
2.06 m |
2.39 m x 2.06 m |
https://www.realtor.ca/real-estate/28206556/451-barclay-crescent-oakville-fd-ford-1006-fd-ford





















