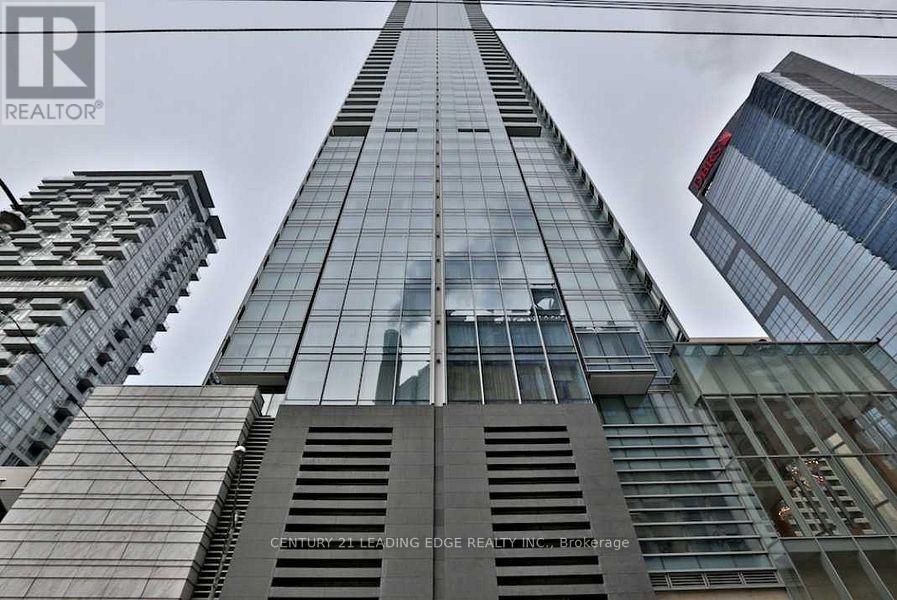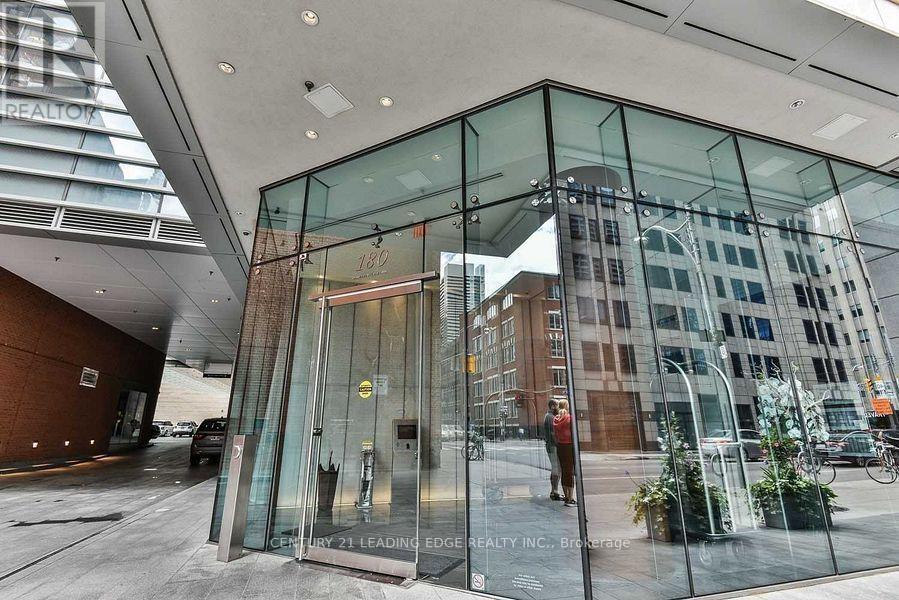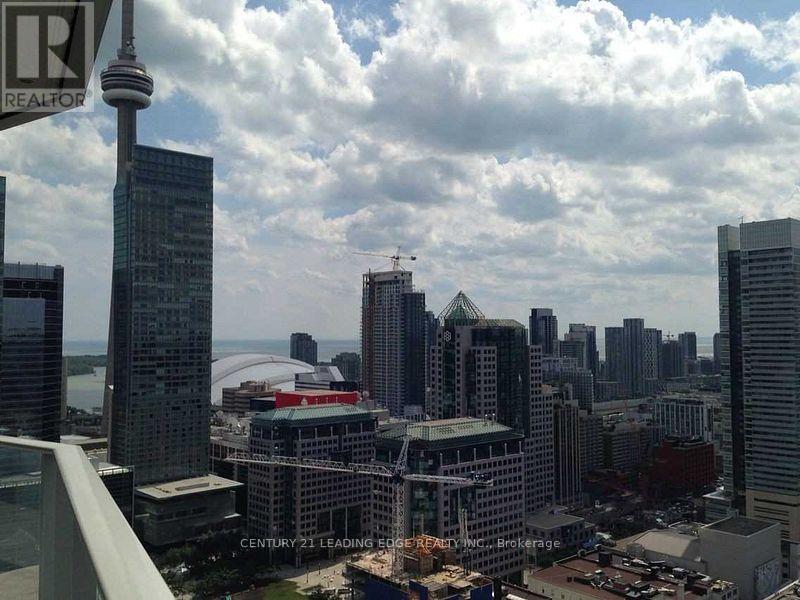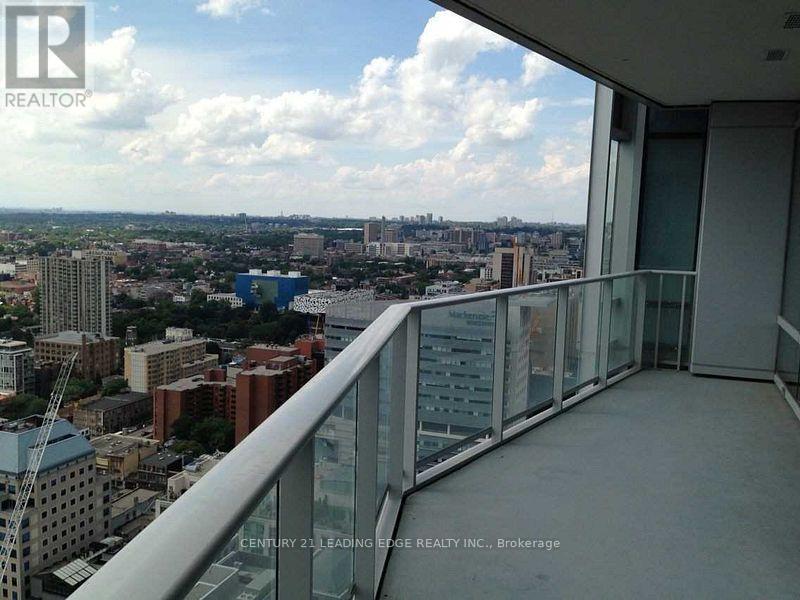2 Bedroom
2 Bathroom
1000 - 1199 sqft
Fireplace
Central Air Conditioning
Forced Air
$5,500 Monthly
Shangri-La Suite Approx. 1,100 Square Feet + Sun Filled 200 Sf West Facing Terrace. 1 Bedroom + Den, 1.5 Bathrooms, In The Heart Of Toronto On University Avenue. Shangri-La Represents A New Standard Of Luxury Living In The City With 9' Ceilings, Floor To Ceiling Windows, High-End Appliances, Live Above The 5 Star Shanghai-La Hotel Toronto*Access To Amenities & Services Such As: Pool & Hot Tub, Gym, Theater, Spa, Restaurants And More! (id:50787)
Property Details
|
MLS® Number
|
C12100145 |
|
Property Type
|
Single Family |
|
Neigbourhood
|
Spadina—Fort York |
|
Community Name
|
Bay Street Corridor |
|
Amenities Near By
|
Hospital, Place Of Worship, Public Transit, Schools |
|
Community Features
|
Pets Not Allowed |
|
Features
|
Balcony, Carpet Free |
|
Parking Space Total
|
1 |
Building
|
Bathroom Total
|
2 |
|
Bedrooms Above Ground
|
1 |
|
Bedrooms Below Ground
|
1 |
|
Bedrooms Total
|
2 |
|
Age
|
0 To 5 Years |
|
Amenities
|
Security/concierge, Exercise Centre, Party Room, Sauna |
|
Appliances
|
Dishwasher, Dryer, Microwave, Stove, Washer, Window Coverings, Refrigerator |
|
Cooling Type
|
Central Air Conditioning |
|
Exterior Finish
|
Brick, Concrete |
|
Fireplace Present
|
Yes |
|
Flooring Type
|
Hardwood |
|
Half Bath Total
|
1 |
|
Heating Fuel
|
Natural Gas |
|
Heating Type
|
Forced Air |
|
Size Interior
|
1000 - 1199 Sqft |
|
Type
|
Apartment |
Parking
Land
|
Acreage
|
No |
|
Land Amenities
|
Hospital, Place Of Worship, Public Transit, Schools |
Rooms
| Level |
Type |
Length |
Width |
Dimensions |
|
Main Level |
Living Room |
5.38 m |
4.73 m |
5.38 m x 4.73 m |
|
Main Level |
Dining Room |
5.38 m |
4.73 m |
5.38 m x 4.73 m |
|
Main Level |
Kitchen |
3.58 m |
2.68 m |
3.58 m x 2.68 m |
|
Main Level |
Family Room |
3.63 m |
3.13 m |
3.63 m x 3.13 m |
|
Main Level |
Primary Bedroom |
3.78 m |
3.43 m |
3.78 m x 3.43 m |
https://www.realtor.ca/real-estate/28206640/3503-180-university-avenue-toronto-bay-street-corridor-bay-street-corridor



















