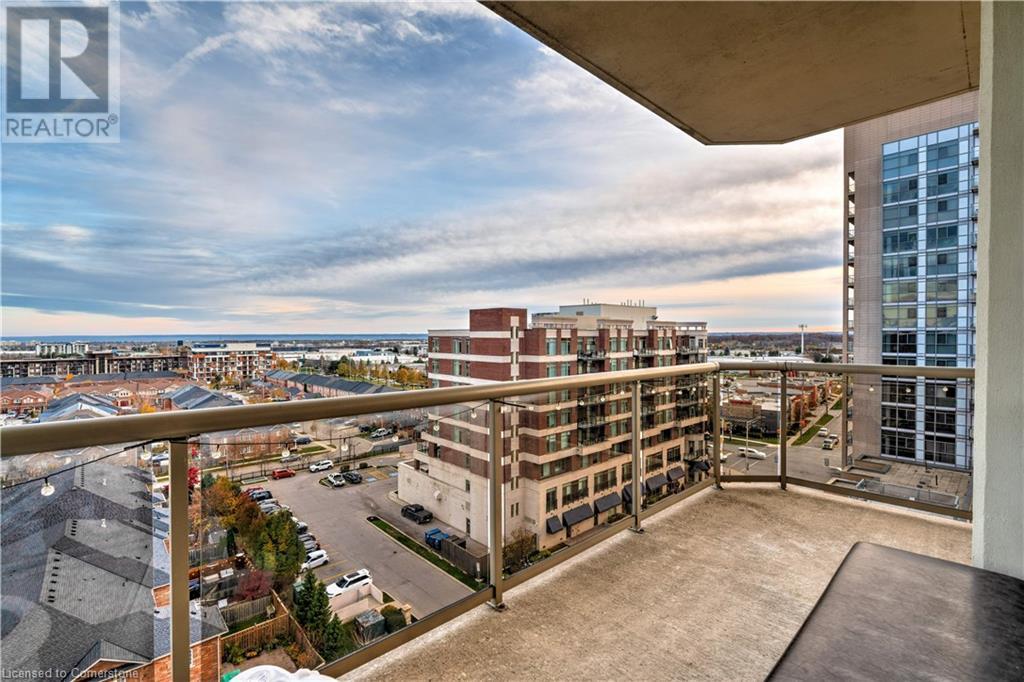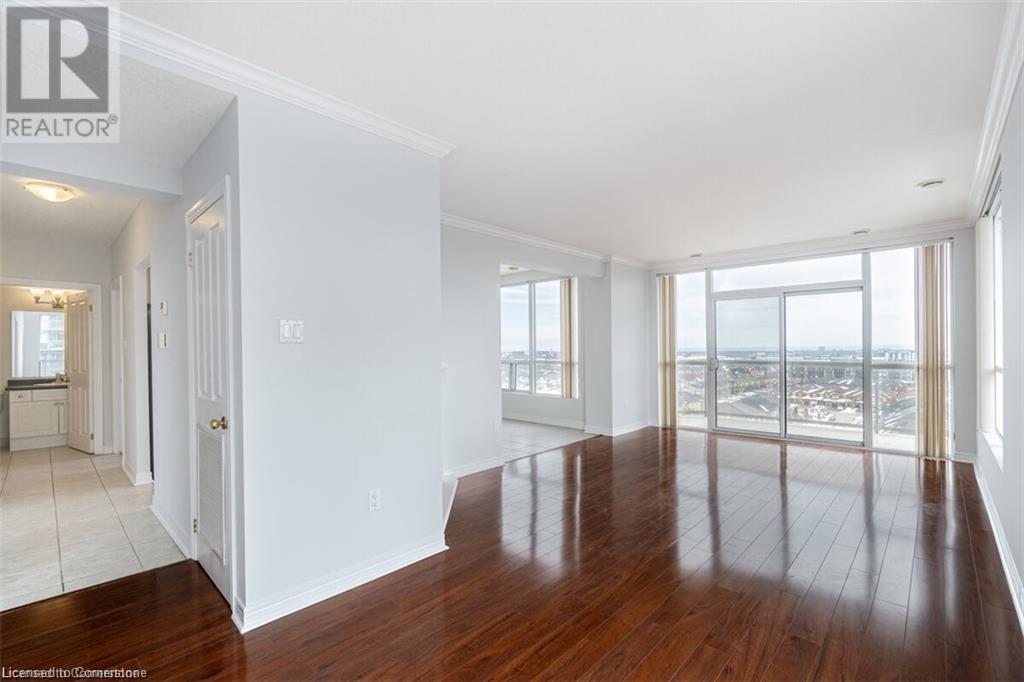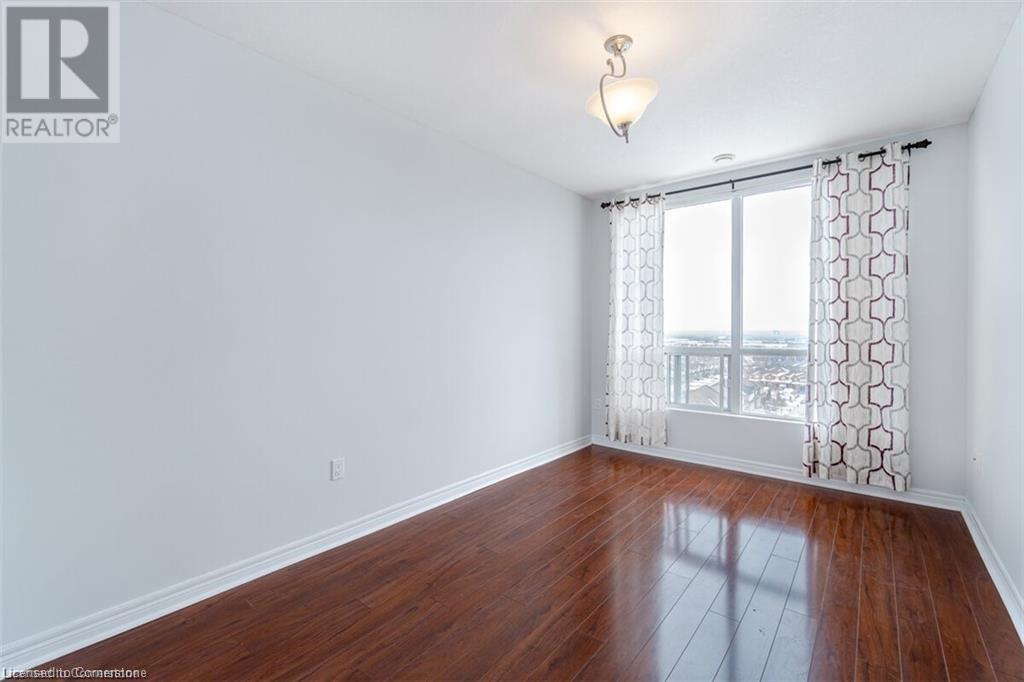289-597-1980
infolivingplus@gmail.com
1998 Ironstone Drive Unit# 904 Burlington, Ontario L7L 7P7
2 Bedroom
2 Bathroom
1186 sqft
Fireplace
Central Air Conditioning
Forced Air
$3,200 Monthly
Millcroft Place , welcome to this 2 bedroom 2 bathroom corner unit with 9 foot ceilings and situated in uptown Burlington. Bright and spacious featuring hardwood floors, electric fireplace and a walkout to the large wrap around balcony with both lake and escarpment views. Good size kitchen with separate eating area. The generous sized primary bedroom features a walk-in closet & a 3 piece ensuite. The in-suite laundry room provides extra storage space. Building amenities include; party room with kitchen, gym, games, room, and hobby room. Excellent location within walking distance to shopping, restaurants and parks. (id:50787)
Property Details
| MLS® Number | 40702949 |
| Property Type | Single Family |
| Amenities Near By | Park, Public Transit, Schools, Shopping |
| Community Features | Community Centre |
| Features | Southern Exposure, Balcony, No Pet Home |
| Parking Space Total | 2 |
Building
| Bathroom Total | 2 |
| Bedrooms Above Ground | 2 |
| Bedrooms Total | 2 |
| Amenities | Exercise Centre, Party Room |
| Appliances | Dishwasher, Dryer, Refrigerator, Stove, Washer |
| Basement Type | None |
| Construction Style Attachment | Attached |
| Cooling Type | Central Air Conditioning |
| Exterior Finish | Brick |
| Fireplace Fuel | Electric |
| Fireplace Present | Yes |
| Fireplace Total | 1 |
| Fireplace Type | Other - See Remarks |
| Heating Fuel | Natural Gas |
| Heating Type | Forced Air |
| Stories Total | 1 |
| Size Interior | 1186 Sqft |
| Type | Apartment |
| Utility Water | Municipal Water |
Parking
| Underground | |
| Visitor Parking |
Land
| Access Type | Highway Nearby |
| Acreage | No |
| Land Amenities | Park, Public Transit, Schools, Shopping |
| Sewer | Municipal Sewage System |
| Size Total Text | Unknown |
| Zoning Description | Ucr1-269 |
Rooms
| Level | Type | Length | Width | Dimensions |
|---|---|---|---|---|
| Main Level | Laundry Room | 10' x 5' | ||
| Main Level | 4pc Bathroom | 10' x 5'6'' | ||
| Main Level | Bedroom | 16'9'' x 9'1'' | ||
| Main Level | Full Bathroom | 8'1'' x 5'7'' | ||
| Main Level | Primary Bedroom | 12'7'' x 12'2'' | ||
| Main Level | Living Room | 24'8'' x 12'2'' | ||
| Main Level | Dining Room | 8'8'' x 7'9'' | ||
| Main Level | Kitchen | 9'0'' x 7'11'' |
https://www.realtor.ca/real-estate/28206450/1998-ironstone-drive-unit-904-burlington





























