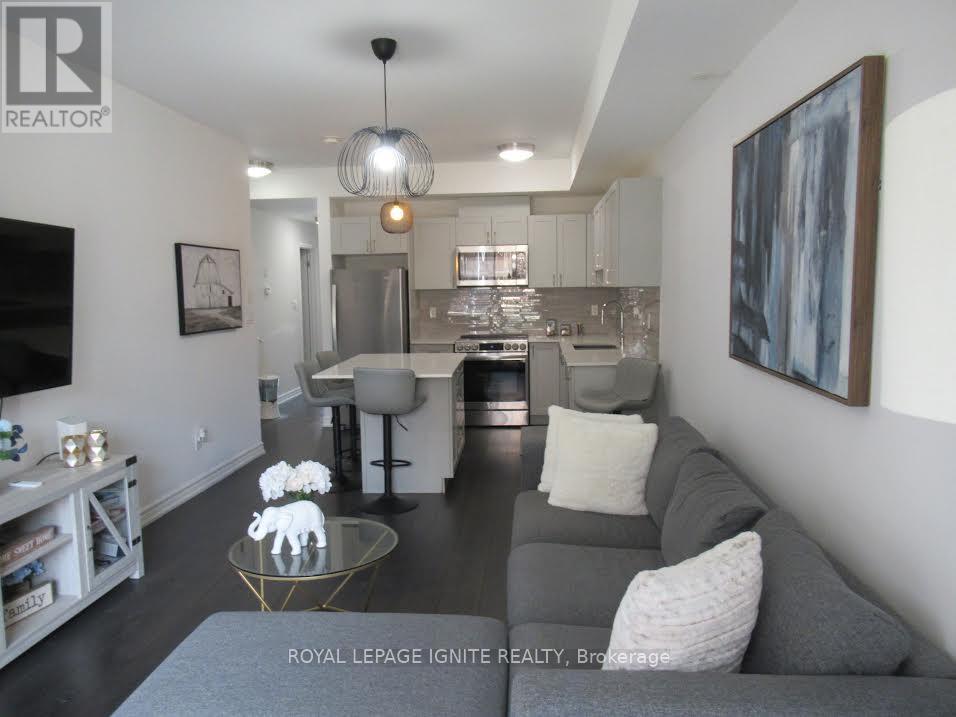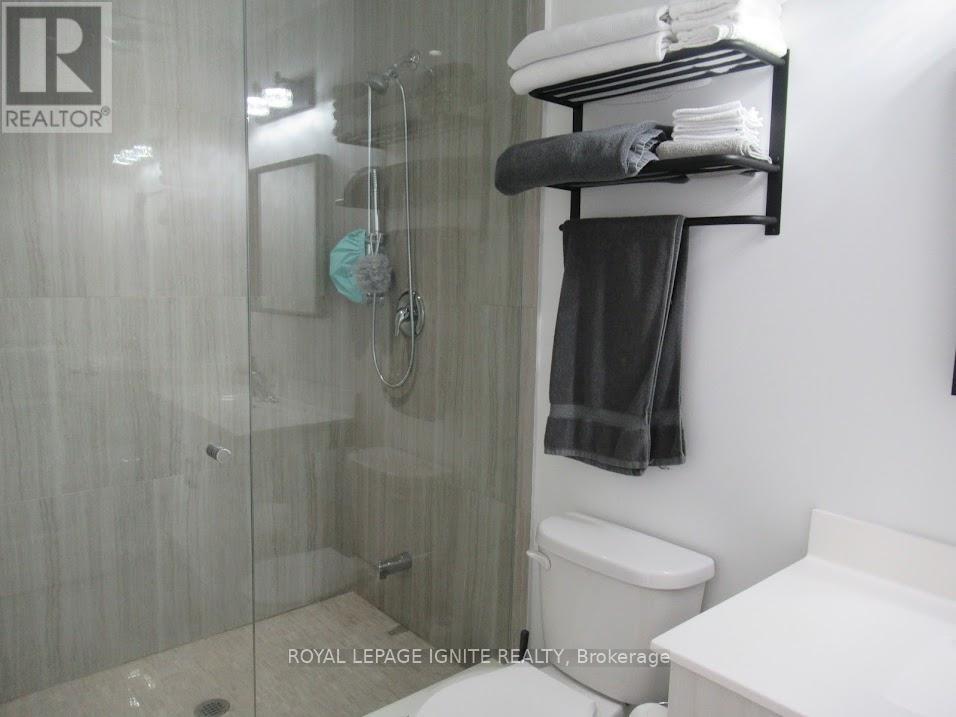289-597-1980
infolivingplus@gmail.com
13 - 196 Pine Grove Road Vaughan (Islington Woods), Ontario L4L 0H8
2 Bedroom
2 Bathroom
800 - 899 sqft
Bungalow
Central Air Conditioning
Forced Air
$789,900Maintenance, Common Area Maintenance, Insurance, Parking
$426.77 Monthly
Maintenance, Common Area Maintenance, Insurance, Parking
$426.77 MonthlyWelcome to this modern bungalow condo townhouse in the heart of Woodbridge. * stunning Humber views & Trails of the HUMBER RIVER & conservation area * Don't miss out!! *Bright/Spacious floor plan with 9 ft smooth ceilings throughout* lots of natural light* Beautiful complex surrounded by nature, Ravine, Trail, Parks & much more* Excellent Mature location; near all amenities, schools, shopping, Hwy, Restaurants, downtown, market lane, etc. (id:50787)
Property Details
| MLS® Number | N12100039 |
| Property Type | Single Family |
| Community Name | Islington Woods |
| Amenities Near By | Park, Public Transit, Schools |
| Community Features | Pet Restrictions |
| Features | Cul-de-sac, Balcony |
| Parking Space Total | 1 |
| View Type | View |
Building
| Bathroom Total | 2 |
| Bedrooms Above Ground | 2 |
| Bedrooms Total | 2 |
| Amenities | Visitor Parking, Storage - Locker |
| Appliances | Cooktop, Dishwasher, Dryer, Hood Fan, Microwave, Stove, Washer, Window Coverings, Refrigerator |
| Architectural Style | Bungalow |
| Cooling Type | Central Air Conditioning |
| Exterior Finish | Brick |
| Flooring Type | Laminate, Ceramic |
| Heating Fuel | Natural Gas |
| Heating Type | Forced Air |
| Stories Total | 1 |
| Size Interior | 800 - 899 Sqft |
| Type | Row / Townhouse |
Parking
| Underground | |
| Garage |
Land
| Acreage | No |
| Land Amenities | Park, Public Transit, Schools |
Rooms
| Level | Type | Length | Width | Dimensions |
|---|---|---|---|---|
| Main Level | Living Room | 4.9 m | 3.4 m | 4.9 m x 3.4 m |
| Main Level | Dining Room | 4.9 m | 3.4 m | 4.9 m x 3.4 m |
| Main Level | Kitchen | 3.57 m | 3.4 m | 3.57 m x 3.4 m |
| Main Level | Primary Bedroom | 3.77 m | 3.04 m | 3.77 m x 3.04 m |
| Main Level | Bedroom 2 | 3.52 m | 2.71 m | 3.52 m x 2.71 m |
| Main Level | Laundry Room | 3.17 m | 1 m | 3.17 m x 1 m |
| Main Level | Other | 2.42 m | 1.05 m | 2.42 m x 1.05 m |
















