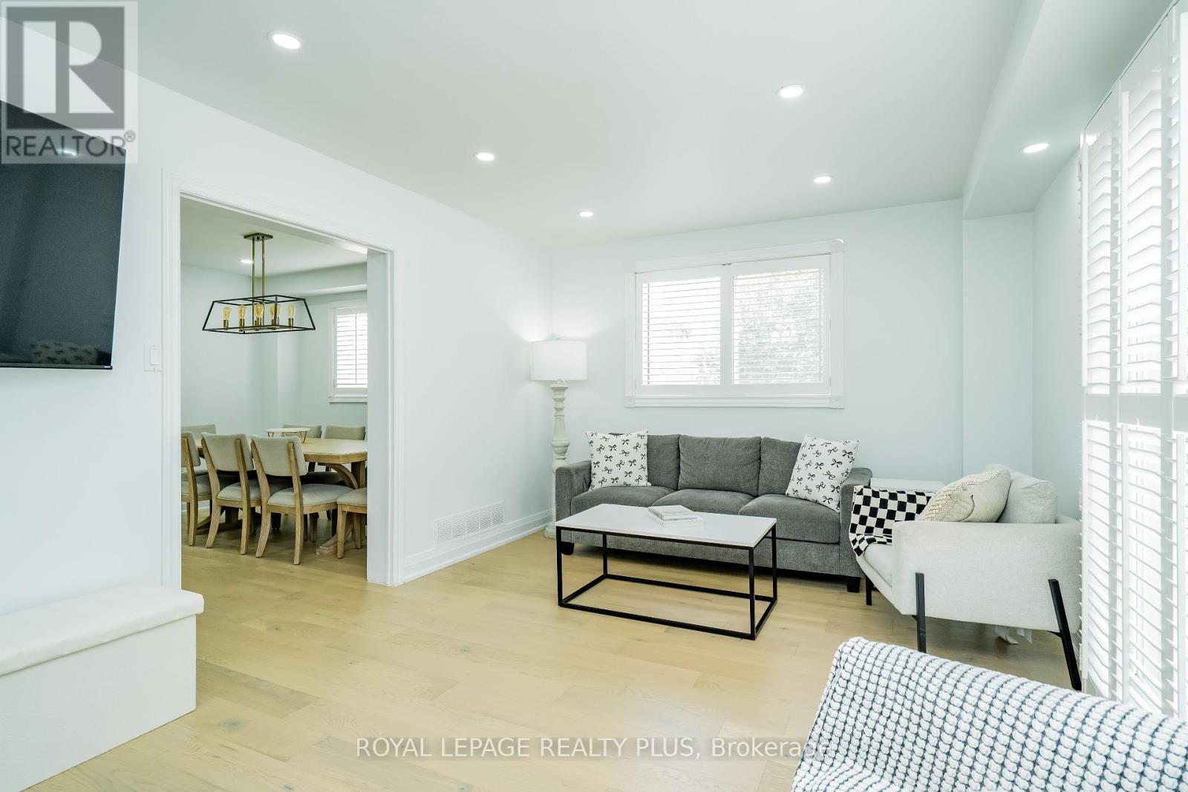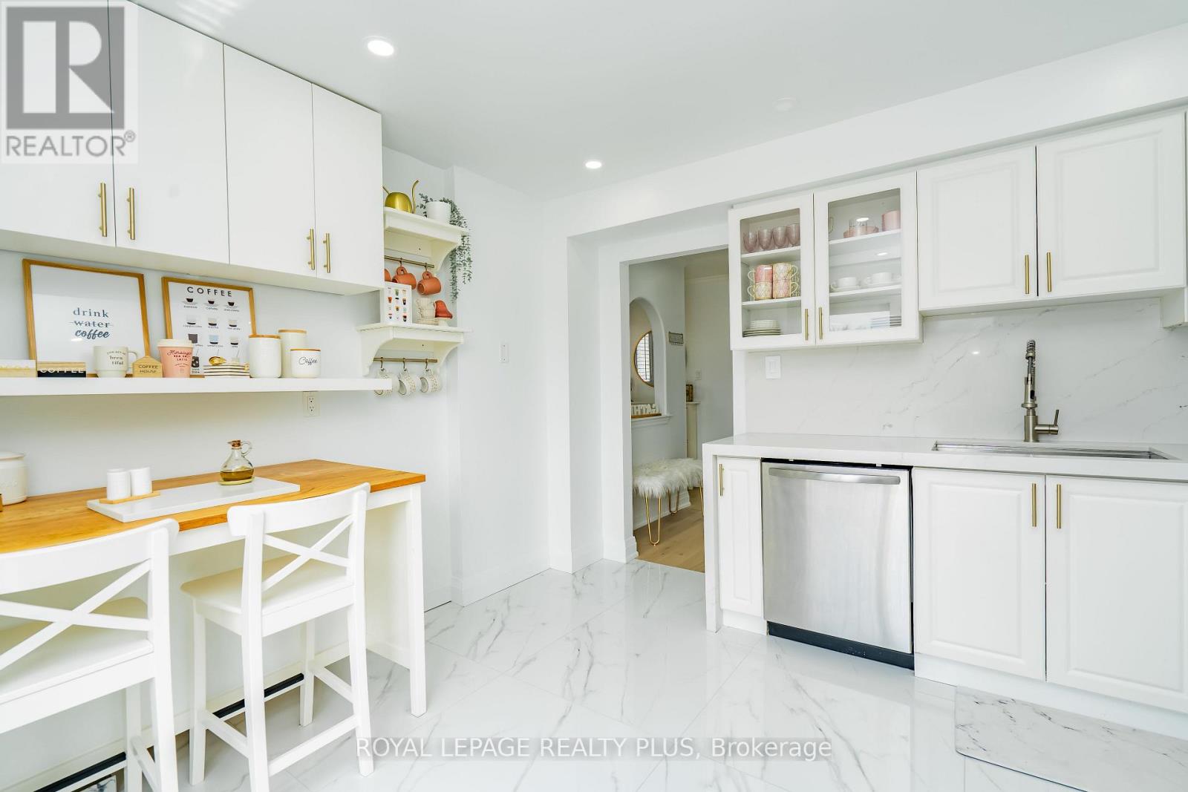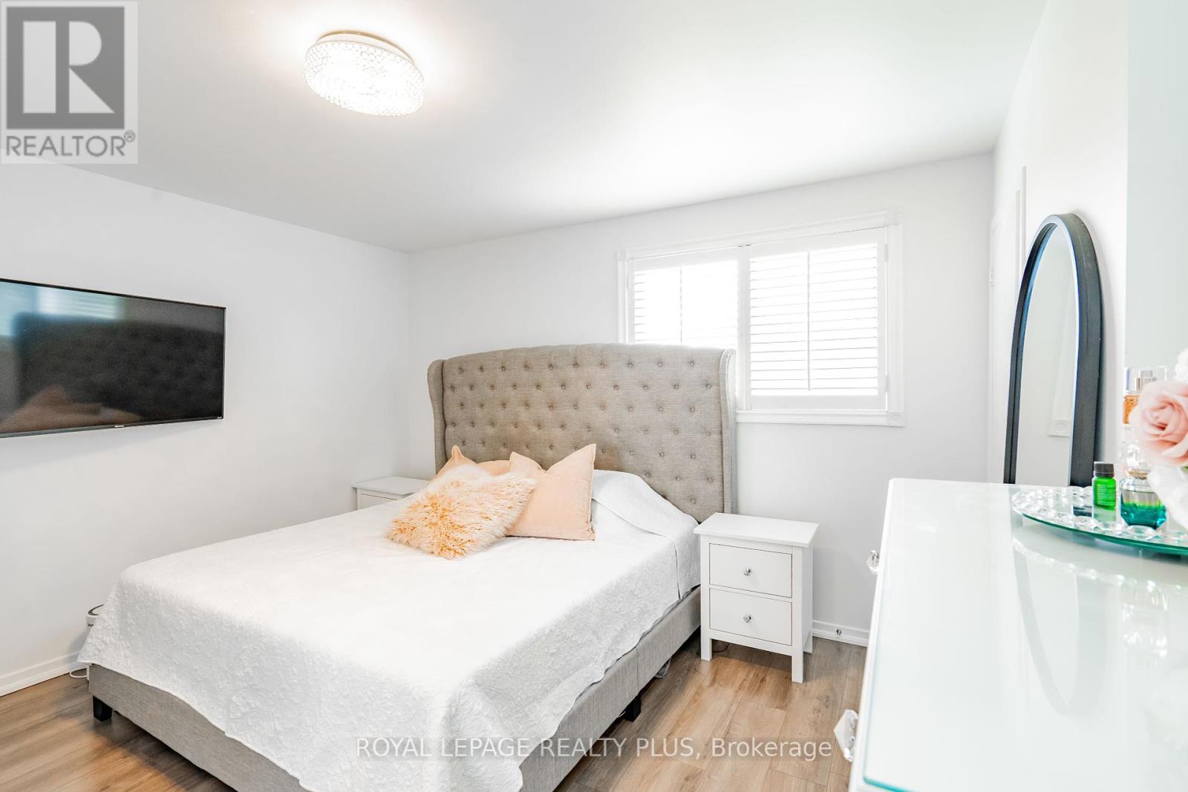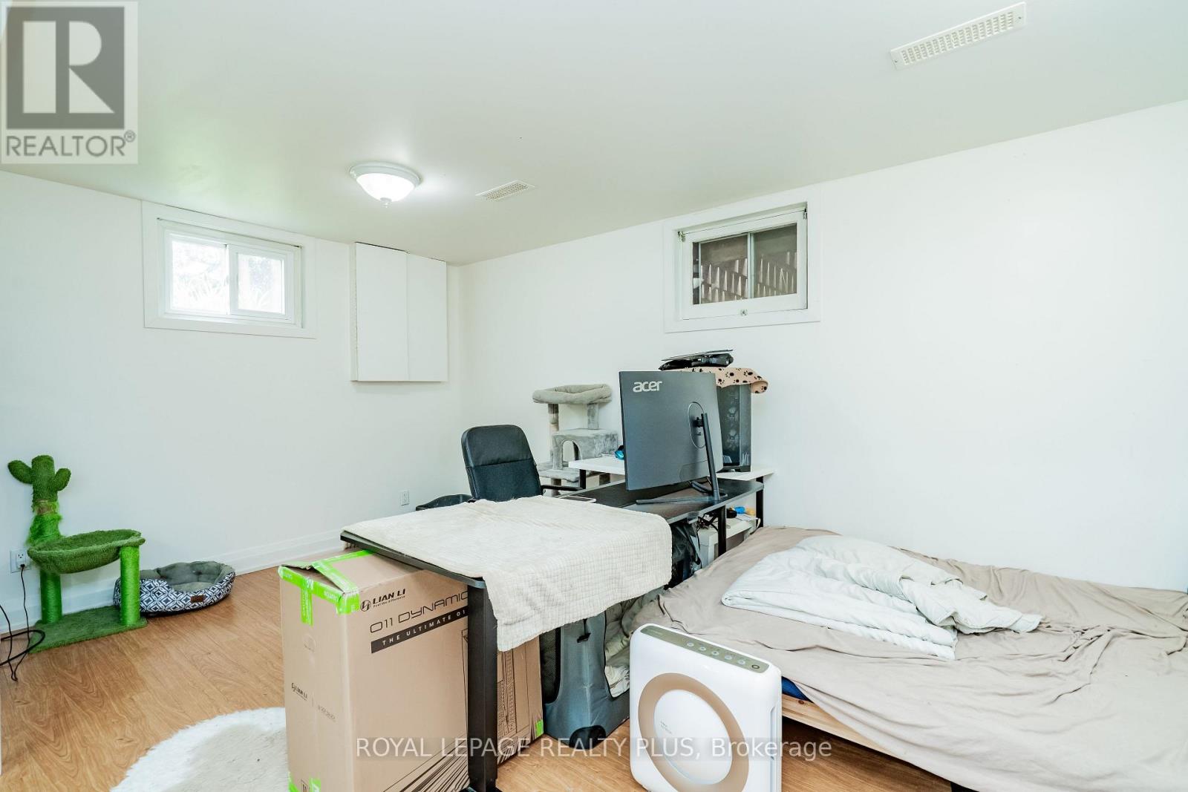4 Bedroom
4 Bathroom
1100 - 1500 sqft
Central Air Conditioning
Forced Air
$1,098,800
This upgraded semi-detached gem is in the heart of Mississauga and offers stylish finishes, smart upgrades, and an income-ready basement suite. With 3 bedrooms, 4 bathrooms, and a separate-entry basement unit from garage, this home is perfect for families, multigenerational living, or savvy investors.Enjoy a fully renovated kitchen, elegant hardwood flooring on main level and stairs, a second-floor laundry and a finished basement with its own full bath, kitchenette, and laundry.Seperate access from garage to basement. Upstairs features a renovated master ensuite, a second bathroom.Main floor has a powder room. This home offers both comfort and convenience across all levels with approx 1800 sq ft of living space. Backyard has a deck and walk out from living room with a perinial garden.The driveway can hold four cars. Steps To Shopping, Schools, Transit, Trillium,qew, hospital, community centre and Many Parks. A must see. Don't miss your chance to make this yours. (id:50787)
Property Details
|
MLS® Number
|
W12100053 |
|
Property Type
|
Single Family |
|
Community Name
|
Cooksville |
|
Amenities Near By
|
Hospital, Public Transit, Schools |
|
Community Features
|
Community Centre |
|
Parking Space Total
|
5 |
|
Structure
|
Shed |
Building
|
Bathroom Total
|
4 |
|
Bedrooms Above Ground
|
3 |
|
Bedrooms Below Ground
|
1 |
|
Bedrooms Total
|
4 |
|
Appliances
|
Dishwasher, Dryer, Garage Door Opener, Stove, Washer, Window Coverings, Refrigerator |
|
Basement Development
|
Finished |
|
Basement Features
|
Apartment In Basement |
|
Basement Type
|
N/a (finished) |
|
Construction Style Attachment
|
Semi-detached |
|
Cooling Type
|
Central Air Conditioning |
|
Exterior Finish
|
Brick, Stucco |
|
Flooring Type
|
Hardwood, Tile, Laminate |
|
Half Bath Total
|
1 |
|
Heating Fuel
|
Natural Gas |
|
Heating Type
|
Forced Air |
|
Stories Total
|
2 |
|
Size Interior
|
1100 - 1500 Sqft |
|
Type
|
House |
|
Utility Water
|
Municipal Water |
Parking
Land
|
Acreage
|
No |
|
Fence Type
|
Fenced Yard |
|
Land Amenities
|
Hospital, Public Transit, Schools |
|
Sewer
|
Sanitary Sewer |
|
Size Depth
|
134 Ft ,4 In |
|
Size Frontage
|
29 Ft ,4 In |
|
Size Irregular
|
29.4 X 134.4 Ft ; 43r3485; S/t Lt58853 City Of Mississauga |
|
Size Total Text
|
29.4 X 134.4 Ft ; 43r3485; S/t Lt58853 City Of Mississauga |
Rooms
| Level |
Type |
Length |
Width |
Dimensions |
|
Second Level |
Primary Bedroom |
4.05 m |
3.7 m |
4.05 m x 3.7 m |
|
Second Level |
Bedroom 2 |
2.95 m |
2.97 m |
2.95 m x 2.97 m |
|
Second Level |
Bedroom 3 |
3.96 m |
2.97 m |
3.96 m x 2.97 m |
|
Basement |
Bedroom 4 |
5.13 m |
3.4 m |
5.13 m x 3.4 m |
|
Basement |
Laundry Room |
3.96 m |
2.6 m |
3.96 m x 2.6 m |
|
Main Level |
Living Room |
5.5 m |
3.35 m |
5.5 m x 3.35 m |
|
Main Level |
Dining Room |
4.15 m |
3.29 m |
4.15 m x 3.29 m |
|
Main Level |
Kitchen |
3.05 m |
3.45 m |
3.05 m x 3.45 m |
https://www.realtor.ca/real-estate/28206456/568-fergo-avenue-mississauga-cooksville-cooksville













































