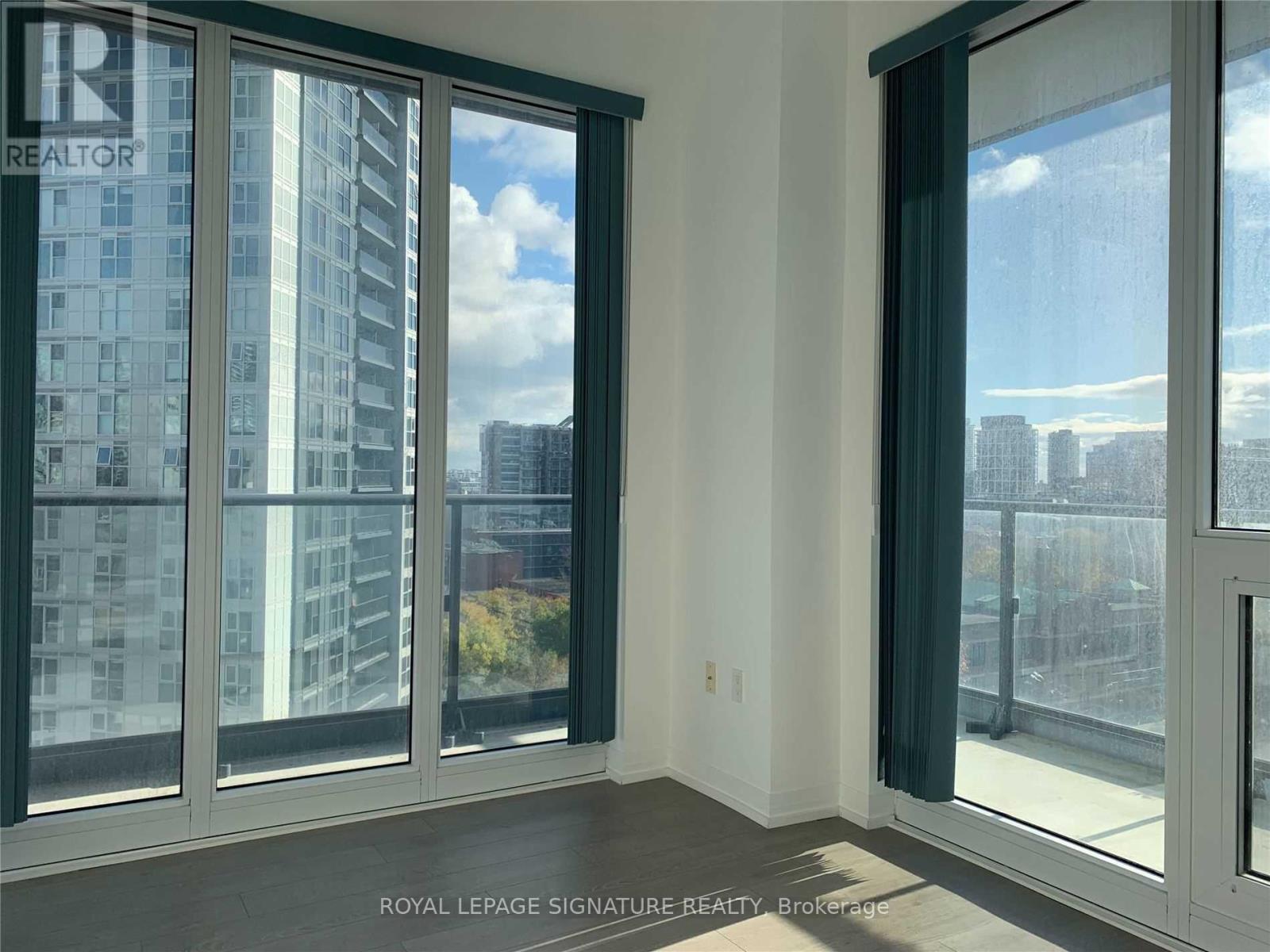3 Bedroom
1 Bathroom
800 - 899 sqft
Central Air Conditioning
Forced Air
$3,200 Monthly
Rarely offered 3-bedroom suite with an incredible 456 sq ft wrap-around terrace and parking! Bright and spacious with one of the best layouts in the building, this unit is perfect for city lovers who want both comfort and function. Floor-to-ceiling windows flood the space with natural light, while the open-concept living area flows seamlessly to your oversized private terrace, ideal for entertaining or relaxing above the city buzz. Enjoy a sleek modern kitchen, laminate floors throughout, and a thoughtfully designed layout that maximizes space and privacy. Located in the heart of downtown Toronto just steps to Eaton Centre, TMU, U of T, George Brown, hospitals, TTC, and more. Building amenities include a rooftop sky lounge, expansive rooftop gardens, fitness center, and 24-hour concierge. Urban living doesn't get better than this! (id:50787)
Property Details
|
MLS® Number
|
C12100004 |
|
Property Type
|
Single Family |
|
Community Name
|
Church-Yonge Corridor |
|
Community Features
|
Pet Restrictions |
|
Easement
|
None |
|
Features
|
Balcony |
|
Parking Space Total
|
1 |
|
View Type
|
Unobstructed Water View |
Building
|
Bathroom Total
|
1 |
|
Bedrooms Above Ground
|
3 |
|
Bedrooms Total
|
3 |
|
Cooling Type
|
Central Air Conditioning |
|
Exterior Finish
|
Concrete |
|
Heating Fuel
|
Natural Gas |
|
Heating Type
|
Forced Air |
|
Size Interior
|
800 - 899 Sqft |
|
Type
|
Apartment |
Parking
Land
Rooms
| Level |
Type |
Length |
Width |
Dimensions |
|
Main Level |
Living Room |
4.27 m |
5.16 m |
4.27 m x 5.16 m |
|
Main Level |
Dining Room |
4.27 m |
5.16 m |
4.27 m x 5.16 m |
|
Main Level |
Kitchen |
4.27 m |
5.16 m |
4.27 m x 5.16 m |
|
Main Level |
Bedroom |
4.01 m |
2.74 m |
4.01 m x 2.74 m |
|
Main Level |
Bedroom 2 |
3.02 m |
2.74 m |
3.02 m x 2.74 m |
|
Main Level |
Bedroom 3 |
3.71 m |
1.85 m |
3.71 m x 1.85 m |
https://www.realtor.ca/real-estate/28206290/1016-251-jarvis-street-toronto-church-yonge-corridor-church-yonge-corridor













