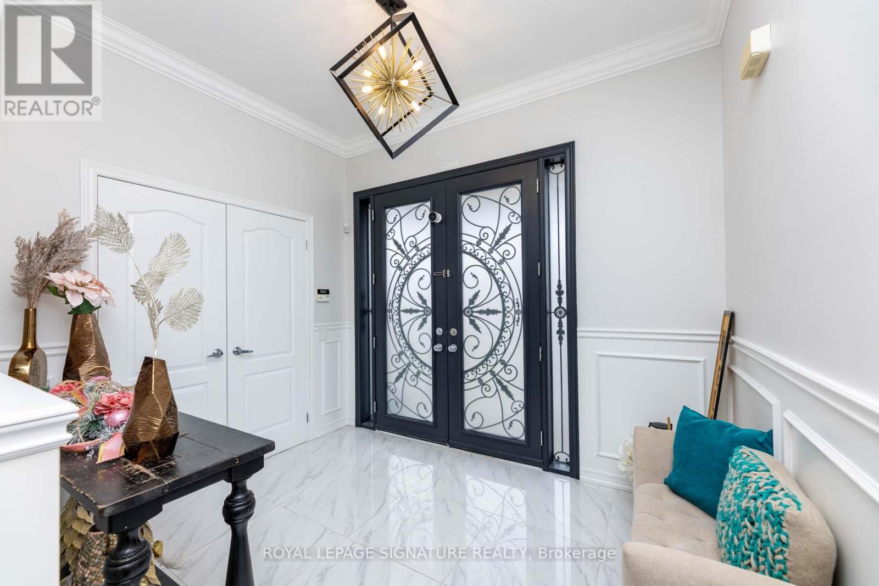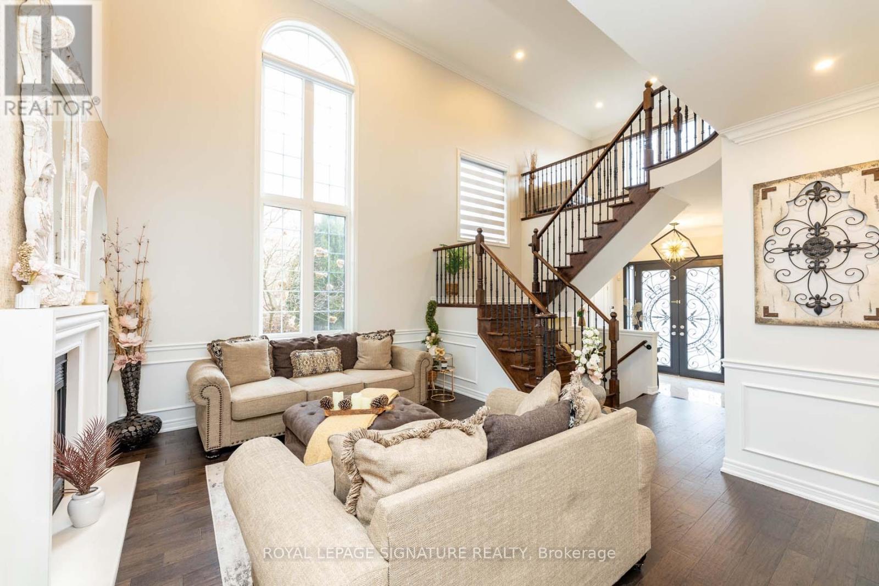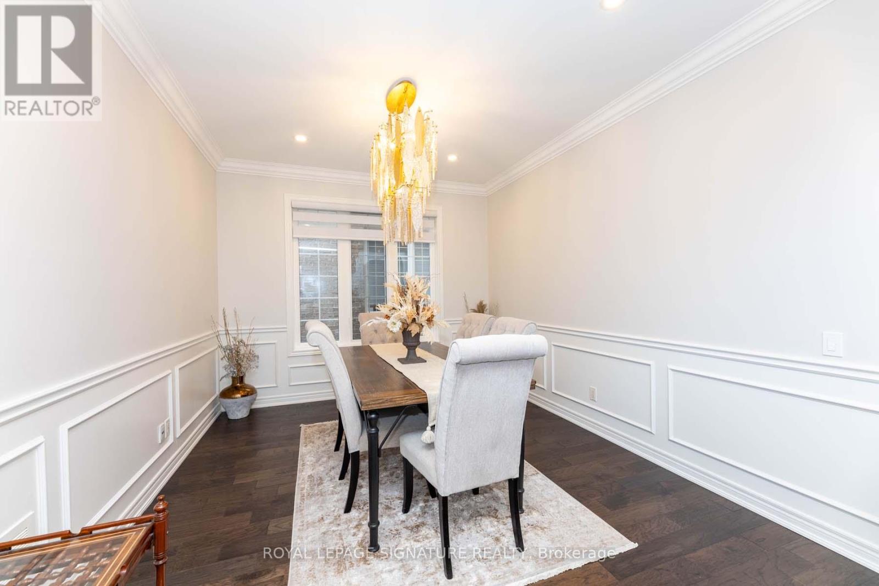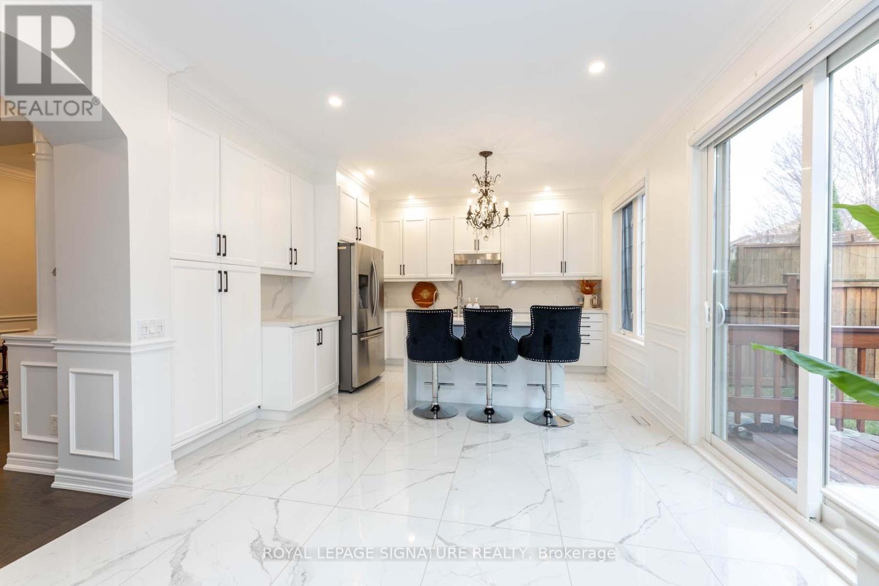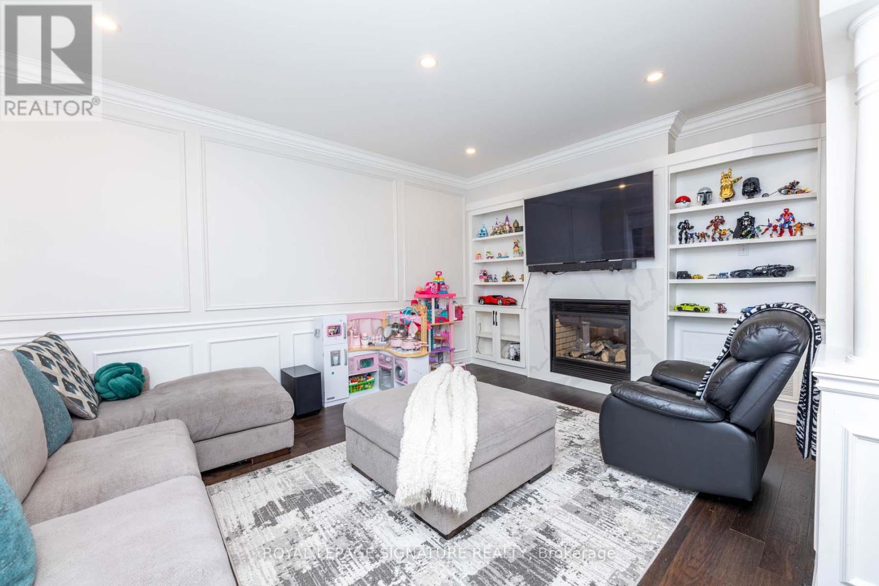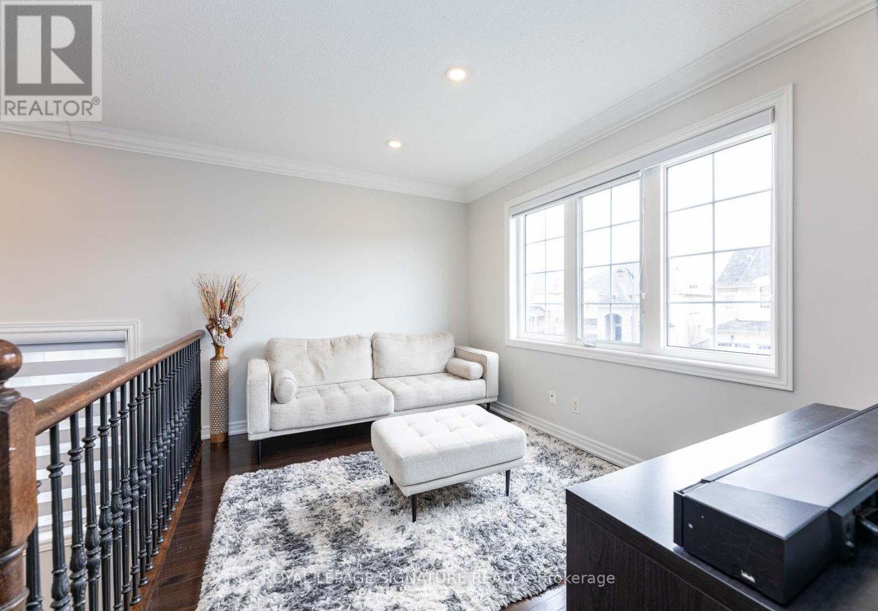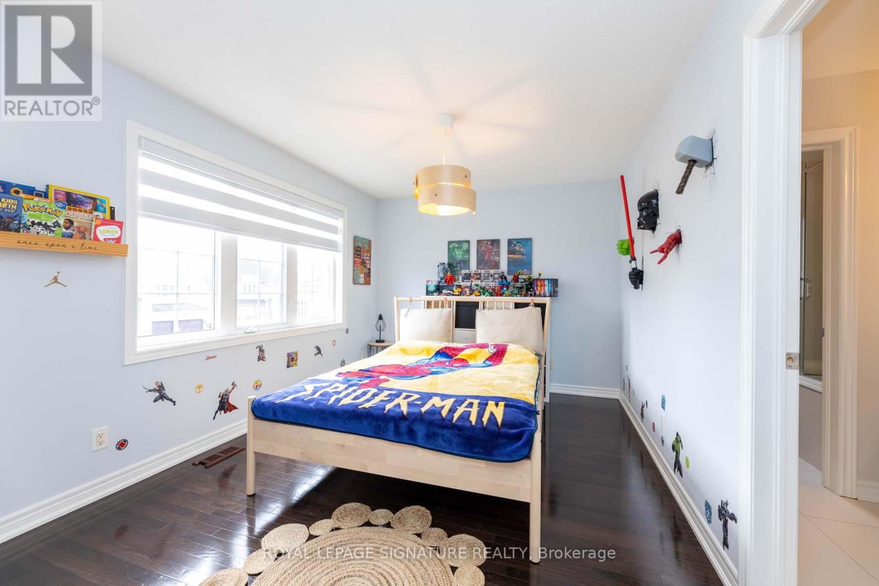5 Bedroom
4 Bathroom
2500 - 3000 sqft
Fireplace
Central Air Conditioning
Forced Air
$1,999,000
Welcome to this beautifully maintained and spacious two-story detached residence located in one of Vaughan's most desirable communities. Featuring an inviting layout, this home boasts a cozy family room with a see-through fireplace and a custom-built media wall unit. Enjoy elegant upgrades throughout, including quality flooring, pot lights, and a large gourmet kitchen equipped with porcelain tile, premium cabinetry, granite countertops, and a functional island. Soaring ceilings and expansive windows flood the space with natural light. The home offers generously sized bedrooms and an upgraded spa-like bathroom for ultimate comfort. The finished basement includes a custom bar, perfect for entertaining. Exterior features include front and back interlocking, a fully fenced backyard with a wooden pergola over a raised deck, and a patterned concrete side yard. Located on a family-friendly street, just steps from a top-rated public school, this home perfectly combines comfort and convenience. (id:50787)
Property Details
|
MLS® Number
|
N12099916 |
|
Property Type
|
Single Family |
|
Community Name
|
Patterson |
|
Parking Space Total
|
4 |
Building
|
Bathroom Total
|
4 |
|
Bedrooms Above Ground
|
4 |
|
Bedrooms Below Ground
|
1 |
|
Bedrooms Total
|
5 |
|
Appliances
|
Garage Door Opener Remote(s), Central Vacuum, Dishwasher, Hood Fan, Stove, Window Coverings, Refrigerator |
|
Basement Development
|
Finished |
|
Basement Type
|
N/a (finished) |
|
Construction Style Attachment
|
Detached |
|
Cooling Type
|
Central Air Conditioning |
|
Exterior Finish
|
Brick |
|
Fireplace Present
|
Yes |
|
Flooring Type
|
Hardwood, Laminate, Porcelain Tile |
|
Foundation Type
|
Concrete |
|
Half Bath Total
|
1 |
|
Heating Fuel
|
Natural Gas |
|
Heating Type
|
Forced Air |
|
Stories Total
|
2 |
|
Size Interior
|
2500 - 3000 Sqft |
|
Type
|
House |
|
Utility Water
|
Municipal Water |
Parking
Land
|
Acreage
|
No |
|
Sewer
|
Sanitary Sewer |
|
Size Depth
|
115 Ft ,9 In |
|
Size Frontage
|
54 Ft ,7 In |
|
Size Irregular
|
54.6 X 115.8 Ft |
|
Size Total Text
|
54.6 X 115.8 Ft |
Rooms
| Level |
Type |
Length |
Width |
Dimensions |
|
Basement |
Recreational, Games Room |
|
|
Measurements not available |
|
Basement |
Den |
|
|
Measurements not available |
|
Basement |
Bedroom 5 |
3.24 m |
3.05 m |
3.24 m x 3.05 m |
|
Main Level |
Living Room |
3.95 m |
3.95 m |
3.95 m x 3.95 m |
|
Main Level |
Dining Room |
3.95 m |
3.34 m |
3.95 m x 3.34 m |
|
Main Level |
Kitchen |
5.42 m |
7.62 m |
5.42 m x 7.62 m |
|
Main Level |
Family Room |
3.66 m |
5.17 m |
3.66 m x 5.17 m |
|
Upper Level |
Office |
3.7 m |
3.16 m |
3.7 m x 3.16 m |
|
Upper Level |
Primary Bedroom |
5.63 m |
3.81 m |
5.63 m x 3.81 m |
|
Upper Level |
Bedroom 2 |
3.66 m |
3.2 m |
3.66 m x 3.2 m |
|
Upper Level |
Bedroom 3 |
3.66 m |
3.2 m |
3.66 m x 3.2 m |
|
Upper Level |
Bedroom 4 |
4.1 m |
3.05 m |
4.1 m x 3.05 m |
https://www.realtor.ca/real-estate/28206097/18-lady-valentina-avenue-vaughan-patterson-patterson

