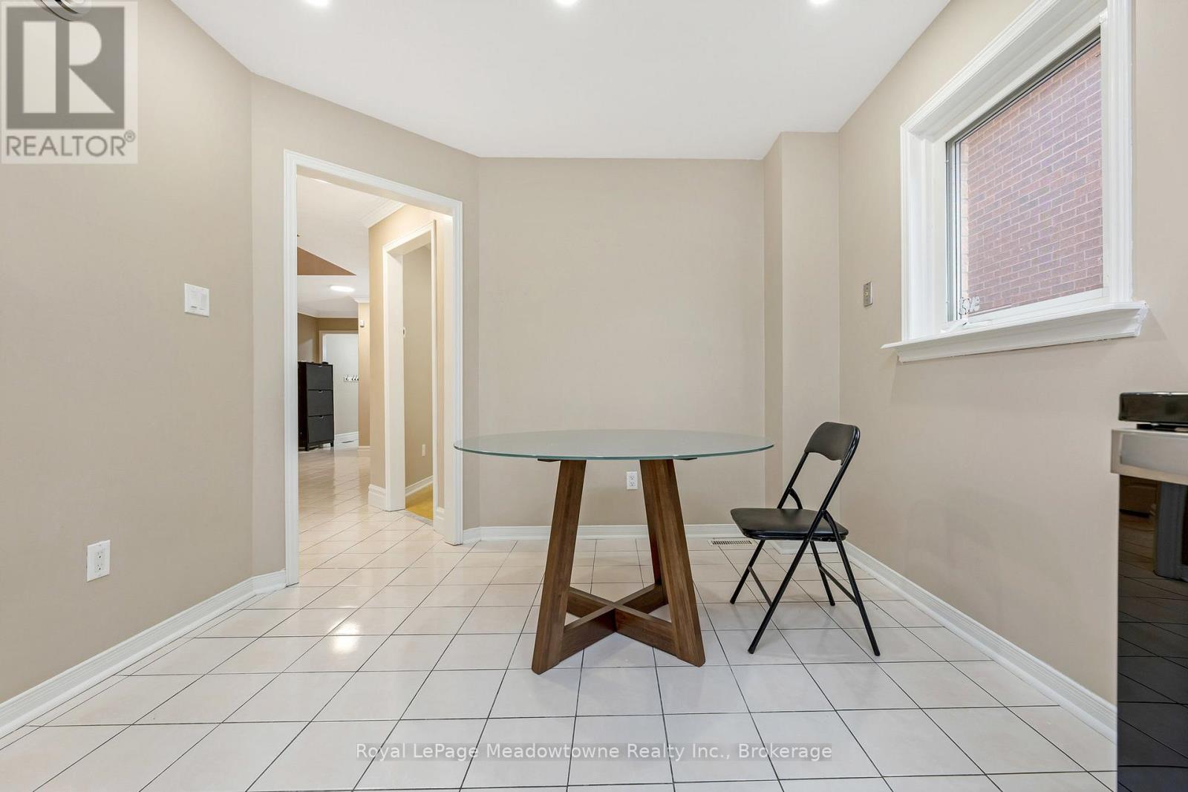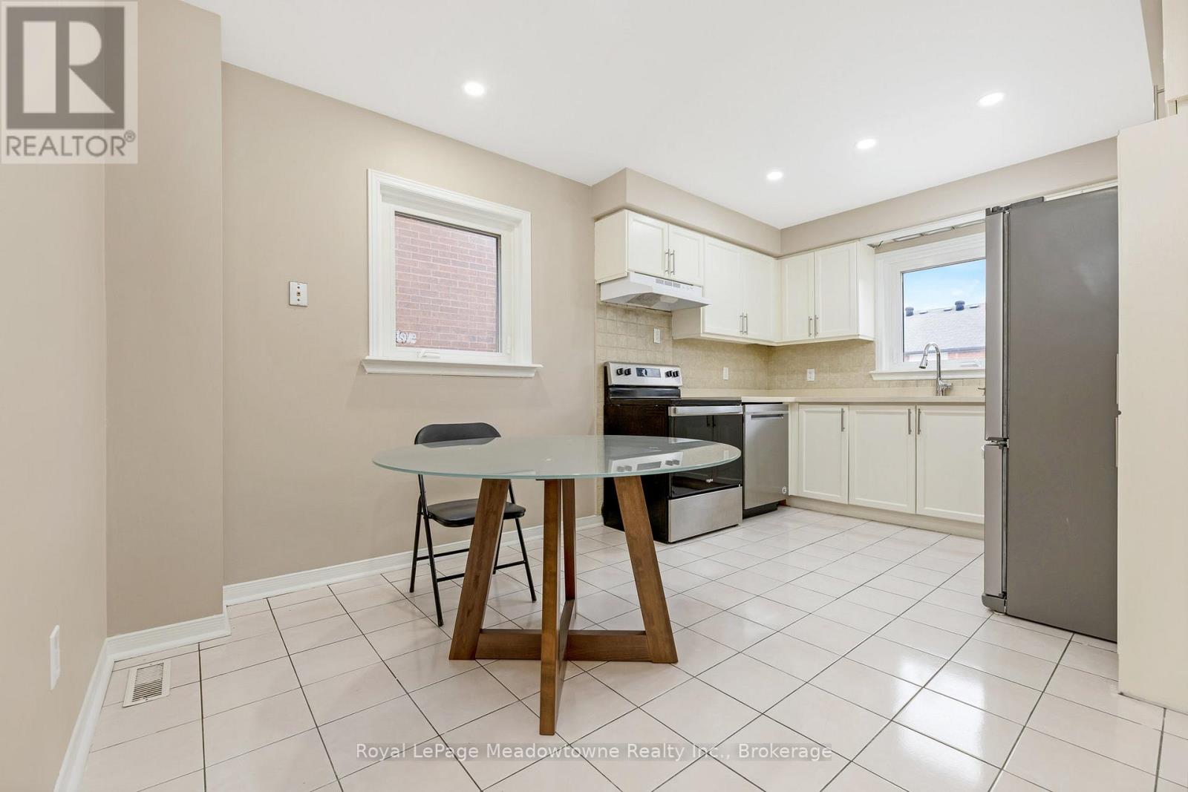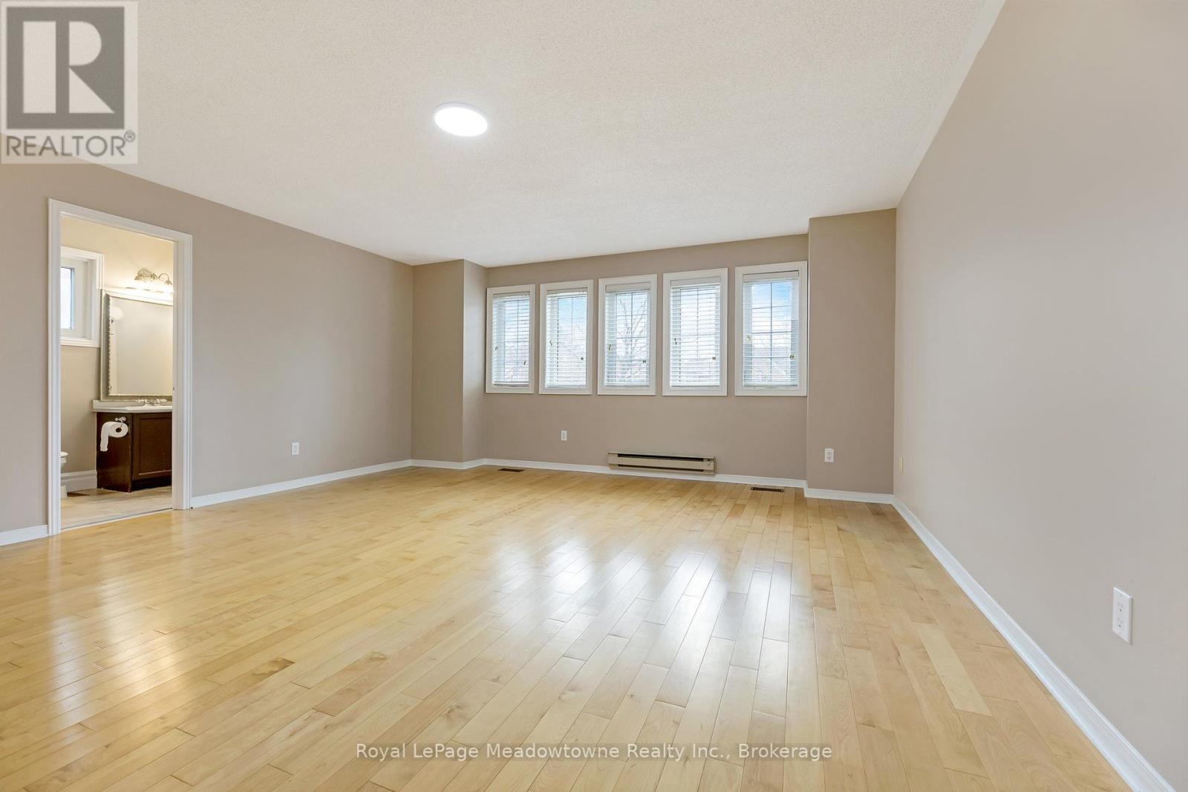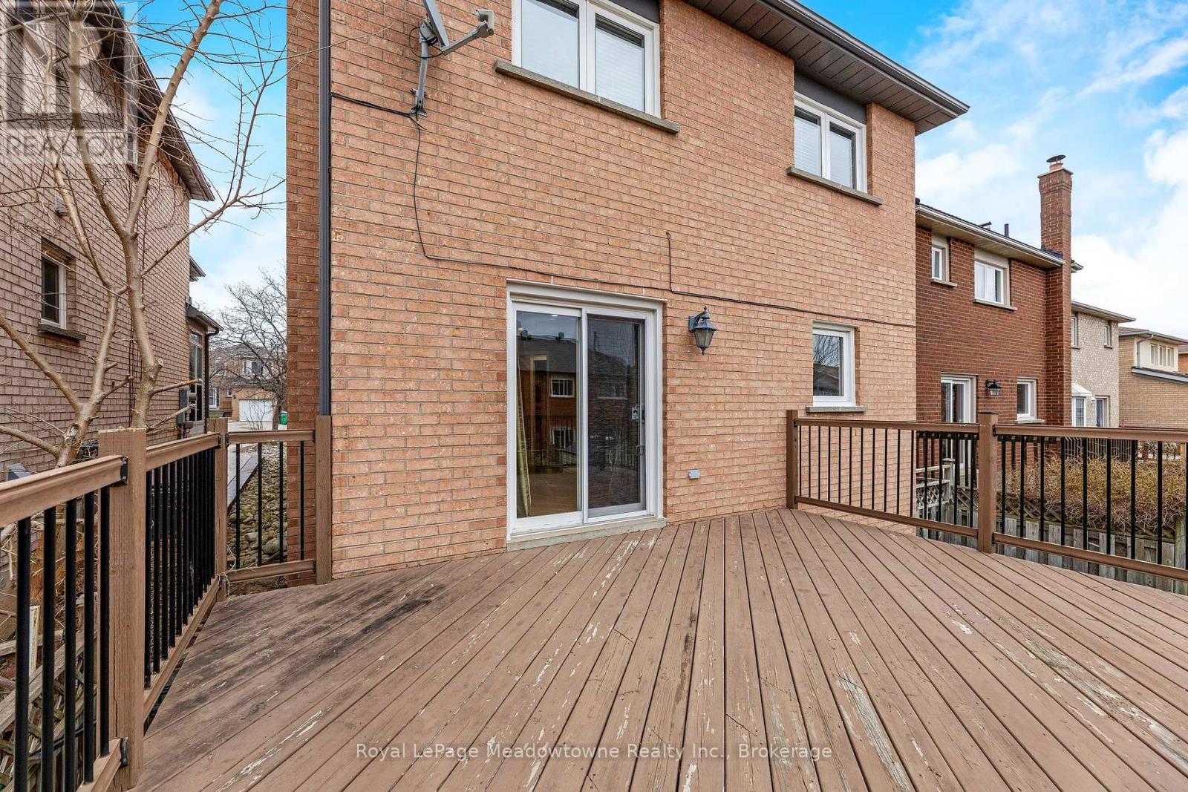4 Bedroom
3 Bathroom
2000 - 2500 sqft
Fireplace
Central Air Conditioning
Forced Air
Landscaped
$3,500 Monthly
Charming Detached Home in the desirable neighbourhood of Central Erin Mills. Walkable to the highly demandable John Fraser Secondary School. Parents try from all over Mississauga to get inhere! Boundary for Catholic Secondary school is the highly rated ST. Aloysius Gonzaga CSS. Beautiful residential neighbourhood with lots of parks and lovely areas to walk. 4 Bedroom 3Bathroom home that has been very well maintained with upgraded kitchen and bathrooms. All bedrooms are great sized. The primary bedroom hosts great closet space and an ensuite bathroom. Hardwood floors throughout. The Main level is spacious with a nice layout. Main level bathroom extended with a gorgeous shower and your own laundry machines added. Walkout from the living room to your quiet backyard deck space. This is such a peaceful place to live and a great home for a family. Basement not included in rent. 2 parking spaces included. (id:50787)
Property Details
|
MLS® Number
|
W12099929 |
|
Property Type
|
Single Family |
|
Community Name
|
Central Erin Mills |
|
Amenities Near By
|
Hospital, Park, Place Of Worship, Public Transit, Schools |
|
Parking Space Total
|
2 |
|
Structure
|
Deck |
Building
|
Bathroom Total
|
3 |
|
Bedrooms Above Ground
|
4 |
|
Bedrooms Total
|
4 |
|
Age
|
31 To 50 Years |
|
Amenities
|
Fireplace(s) |
|
Appliances
|
Water Heater, Dishwasher, Dryer, Stove, Washer, Refrigerator |
|
Construction Style Attachment
|
Detached |
|
Cooling Type
|
Central Air Conditioning |
|
Exterior Finish
|
Brick |
|
Fireplace Present
|
Yes |
|
Fireplace Total
|
1 |
|
Flooring Type
|
Hardwood, Tile |
|
Foundation Type
|
Concrete |
|
Heating Fuel
|
Natural Gas |
|
Heating Type
|
Forced Air |
|
Stories Total
|
2 |
|
Size Interior
|
2000 - 2500 Sqft |
|
Type
|
House |
|
Utility Water
|
Municipal Water |
Parking
Land
|
Acreage
|
No |
|
Land Amenities
|
Hospital, Park, Place Of Worship, Public Transit, Schools |
|
Landscape Features
|
Landscaped |
|
Sewer
|
Sanitary Sewer |
|
Size Depth
|
114 Ft ,10 In |
|
Size Frontage
|
32 Ft |
|
Size Irregular
|
32 X 114.9 Ft |
|
Size Total Text
|
32 X 114.9 Ft|under 1/2 Acre |
Rooms
| Level |
Type |
Length |
Width |
Dimensions |
|
Second Level |
Primary Bedroom |
5.65 m |
5.05 m |
5.65 m x 5.05 m |
|
Second Level |
Bedroom 2 |
4.25 m |
3.05 m |
4.25 m x 3.05 m |
|
Second Level |
Bedroom 3 |
3.9 m |
3.05 m |
3.9 m x 3.05 m |
|
Second Level |
Bedroom 4 |
3.53 m |
3.05 m |
3.53 m x 3.05 m |
|
Ground Level |
Living Room |
5 m |
3.48 m |
5 m x 3.48 m |
|
Ground Level |
Family Room |
4.65 m |
3.18 m |
4.65 m x 3.18 m |
|
Ground Level |
Kitchen |
4.65 m |
2.97 m |
4.65 m x 2.97 m |
|
Ground Level |
Bathroom |
5 m |
2.21 m |
5 m x 2.21 m |
https://www.realtor.ca/real-estate/28206057/5742-tayside-crescent-mississauga-central-erin-mills-central-erin-mills








































