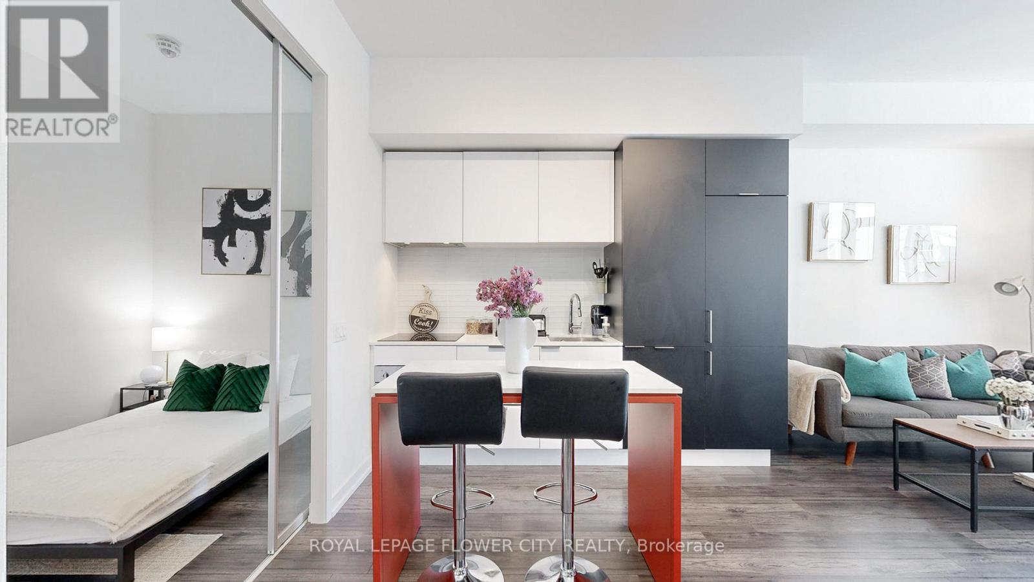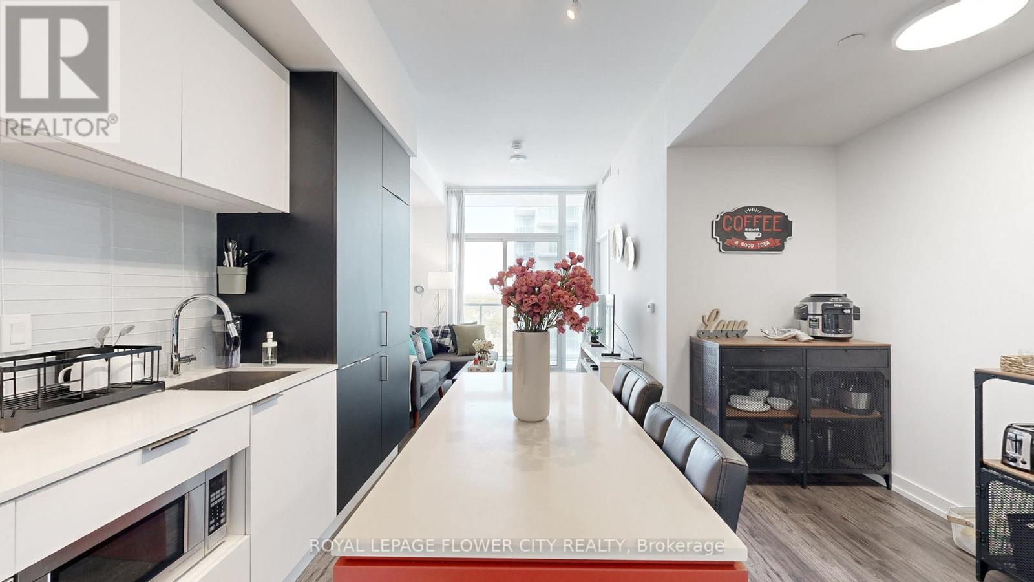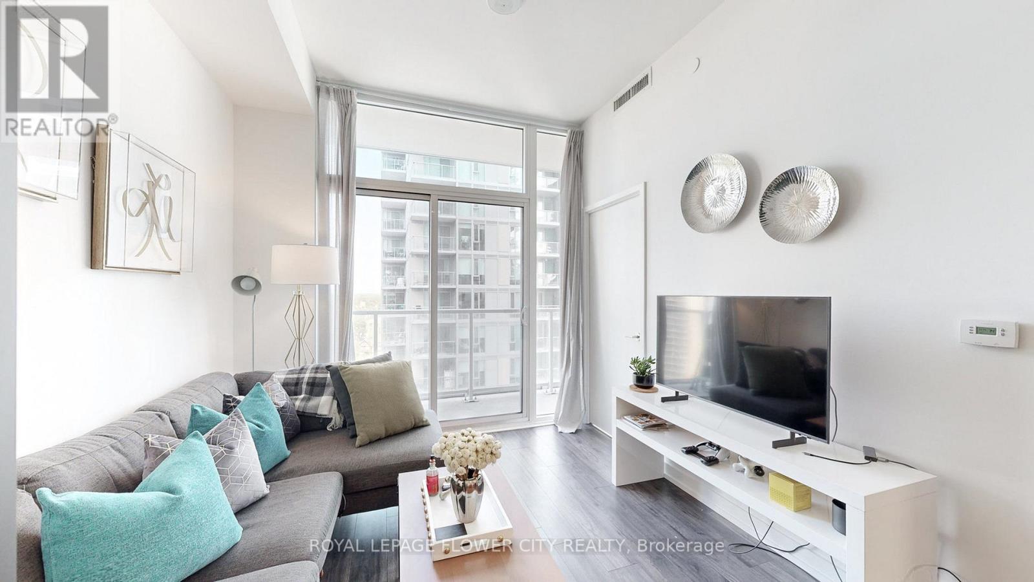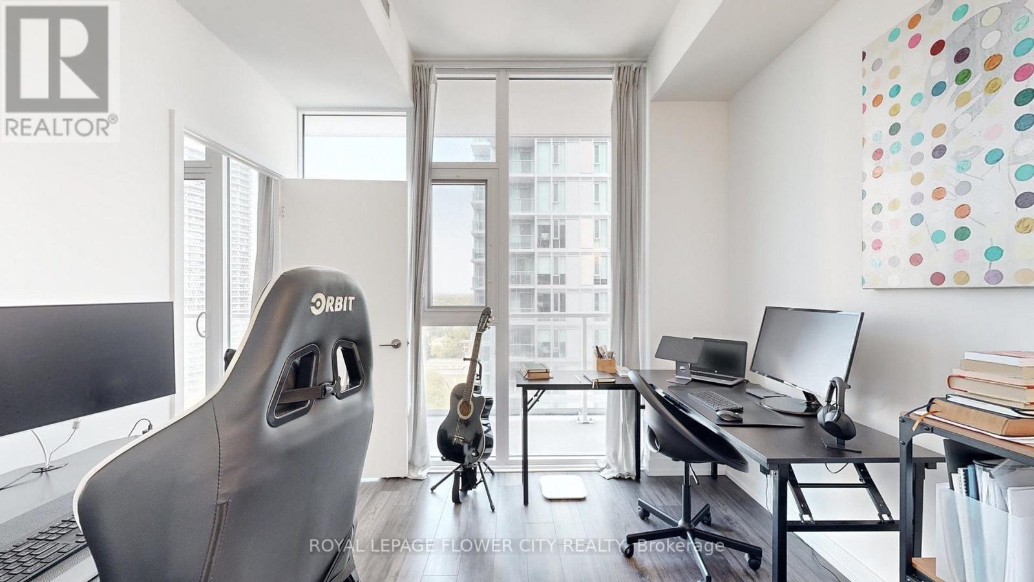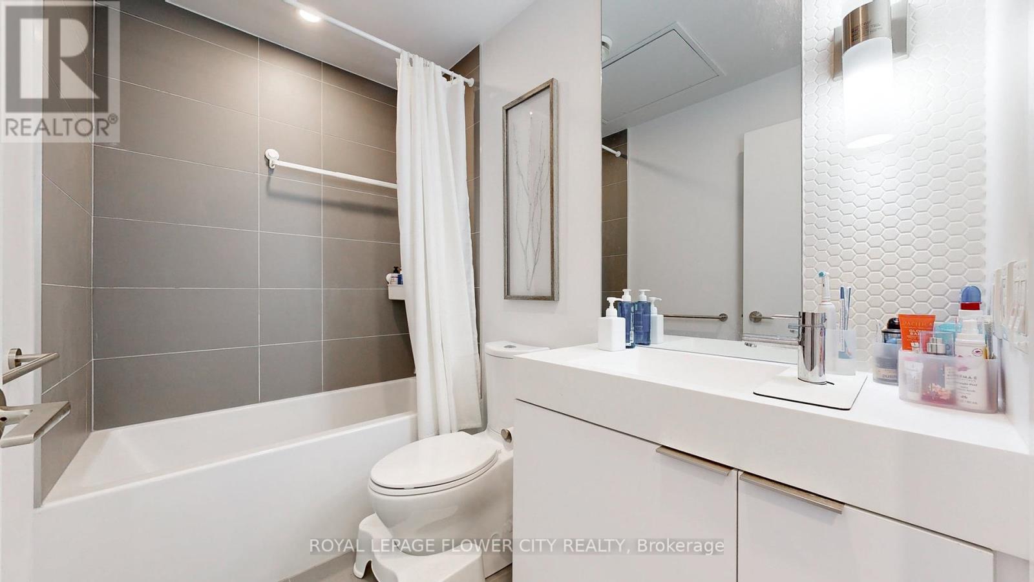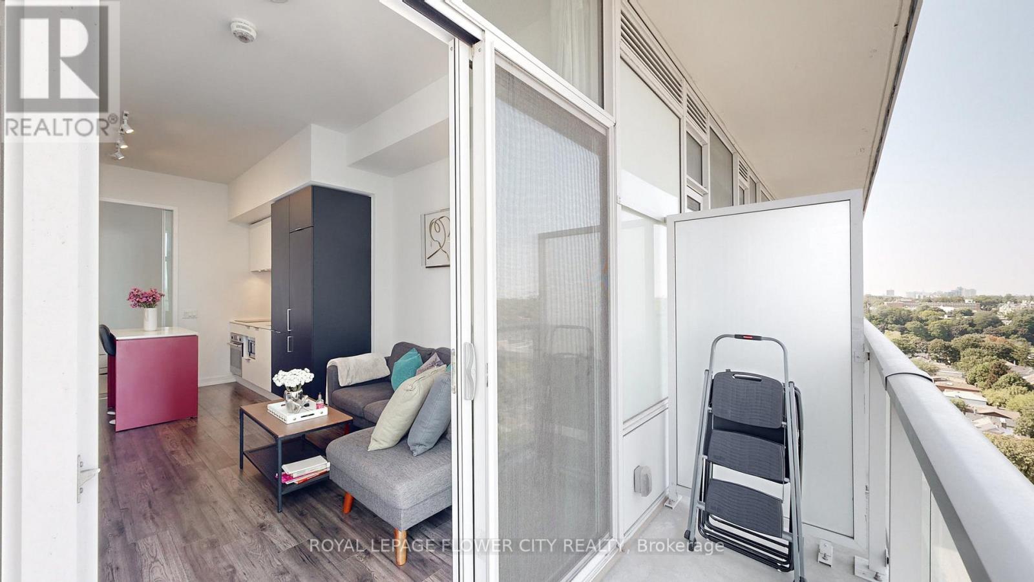2 Bedroom
1 Bathroom
600 - 699 sqft
Central Air Conditioning
Forced Air
$2,399 Monthly
Luxurious Whitehouse Condo at Yonge & Eglinton, 2 Bedrooms, 1 Bathroom, W/O To Large Balcony with Beautiful View, Lots of Sunlight. Upgraded Modern Kitchen with High-End Integrated Appliances. Quartz Countertop with Centre Island. All You Want/Need Is Steps Away or Easily Accessible By TTC/Eglinton LRT. Near 100 Walk, Transit & Bike Scores! Previously Staged pictures shown, now nicely clean/empty & waiting for you to setup your Dream home. (id:50787)
Property Details
|
MLS® Number
|
C12099488 |
|
Property Type
|
Single Family |
|
Community Name
|
Yonge-Eglinton |
|
Amenities Near By
|
Park, Place Of Worship, Public Transit, Schools |
|
Community Features
|
Pet Restrictions, Community Centre |
|
Features
|
Elevator, Balcony, Carpet Free, In Suite Laundry |
Building
|
Bathroom Total
|
1 |
|
Bedrooms Above Ground
|
2 |
|
Bedrooms Total
|
2 |
|
Age
|
0 To 5 Years |
|
Amenities
|
Security/concierge, Exercise Centre, Party Room, Recreation Centre |
|
Appliances
|
Oven - Built-in, Cooktop, Dishwasher, Dryer, Hood Fan, Microwave, Washer, Window Coverings, Refrigerator |
|
Cooling Type
|
Central Air Conditioning |
|
Exterior Finish
|
Concrete |
|
Fire Protection
|
Smoke Detectors |
|
Flooring Type
|
Hardwood |
|
Heating Fuel
|
Natural Gas |
|
Heating Type
|
Forced Air |
|
Size Interior
|
600 - 699 Sqft |
|
Type
|
Apartment |
Parking
Land
|
Acreage
|
No |
|
Land Amenities
|
Park, Place Of Worship, Public Transit, Schools |
Rooms
| Level |
Type |
Length |
Width |
Dimensions |
|
Flat |
Living Room |
3 m |
3.05 m |
3 m x 3.05 m |
|
Flat |
Dining Room |
3 m |
3.05 m |
3 m x 3.05 m |
|
Flat |
Kitchen |
4 m |
3.15 m |
4 m x 3.15 m |
|
Flat |
Primary Bedroom |
3.2 m |
2.95 m |
3.2 m x 2.95 m |
|
Flat |
Bedroom 2 |
2.9 m |
2.43 m |
2.9 m x 2.43 m |
https://www.realtor.ca/real-estate/28205142/1101-33-helendale-avenue-toronto-yonge-eglinton-yonge-eglinton






