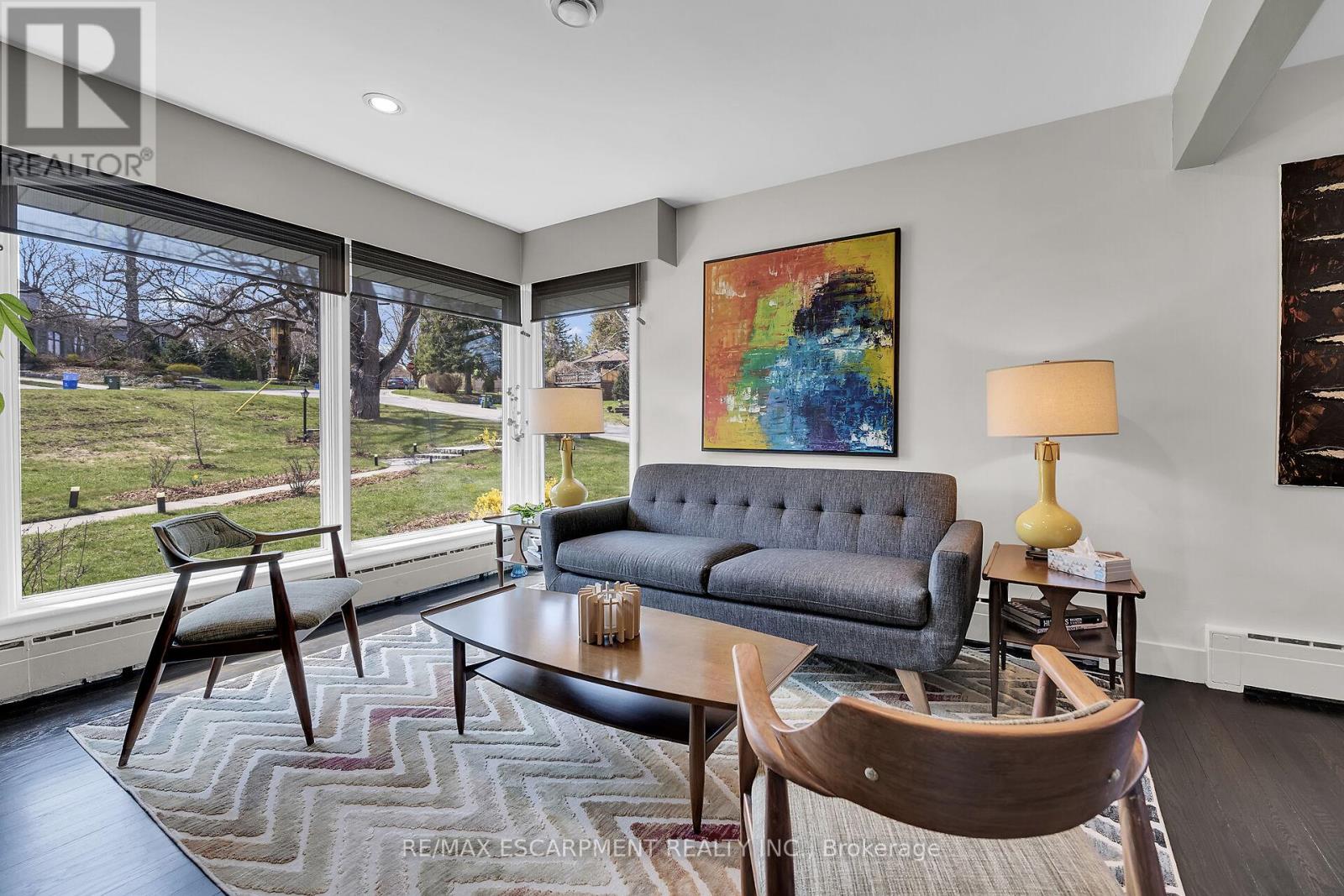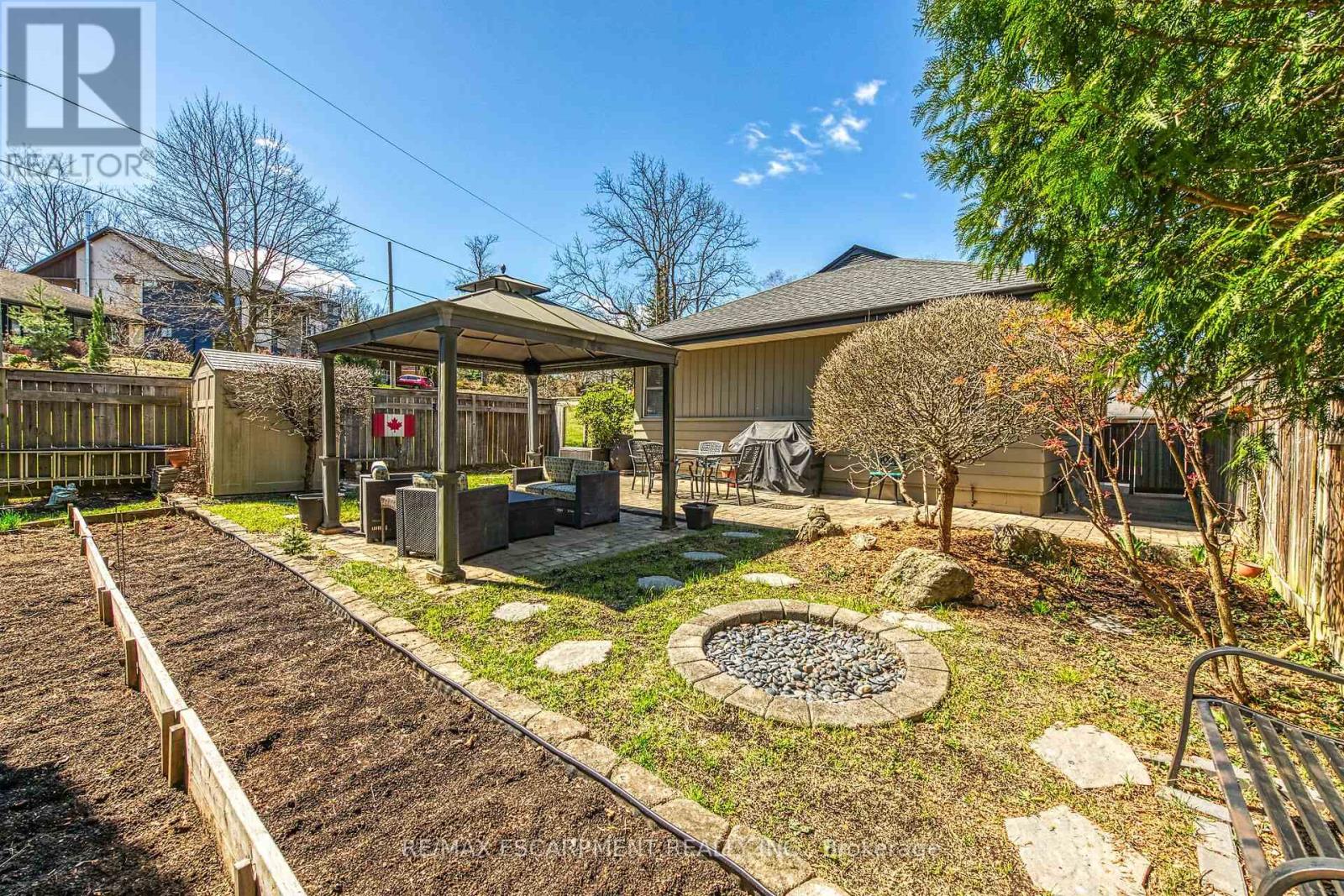3 Bedroom
2 Bathroom
1100 - 1500 sqft
Bungalow
Fireplace
Central Air Conditioning
Forced Air
$999,900
Very clean and sharp bungalow in one of Dundas' most desirable neighbourhoods. Well maintained and move in ready with many updates including full kitchen reno (2020), roof (2021), new boiler and AC (2021), front entry and picture windows (2023), and more. In-law suite potential in spacious, finished basement with multiple separate entrances. The property boasts a beautifully landscaped front yard that maximizes its curb appeal. A fenced yard creates a private space, showcasing meticulously maintained decorative landscaping and a delightful hobby garden. Located a very short walk from the entrance of the Spring Creek Trail, this spot provides easy access to nearby parks and the wider trail network within the Dundas Valley Conservation Area, and it's also just a short walk or drive to the heart of Dundas' downtown area for great shopping, restaurants, and more. (id:50787)
Property Details
|
MLS® Number
|
X12099693 |
|
Property Type
|
Single Family |
|
Community Name
|
Dundas |
|
Features
|
Irregular Lot Size, Carpet Free |
|
Parking Space Total
|
5 |
Building
|
Bathroom Total
|
2 |
|
Bedrooms Above Ground
|
3 |
|
Bedrooms Total
|
3 |
|
Appliances
|
Central Vacuum, Water Heater - Tankless, Water Heater, Dishwasher, Dryer, Oven, Range, Washer, Refrigerator |
|
Architectural Style
|
Bungalow |
|
Basement Development
|
Finished |
|
Basement Type
|
Full (finished) |
|
Construction Style Attachment
|
Detached |
|
Cooling Type
|
Central Air Conditioning |
|
Fireplace Present
|
Yes |
|
Foundation Type
|
Block |
|
Heating Fuel
|
Natural Gas |
|
Heating Type
|
Forced Air |
|
Stories Total
|
1 |
|
Size Interior
|
1100 - 1500 Sqft |
|
Type
|
House |
|
Utility Water
|
Municipal Water |
Parking
Land
|
Acreage
|
No |
|
Sewer
|
Sanitary Sewer |
|
Size Depth
|
41 Ft |
|
Size Frontage
|
108 Ft |
|
Size Irregular
|
108 X 41 Ft |
|
Size Total Text
|
108 X 41 Ft|under 1/2 Acre |
Rooms
| Level |
Type |
Length |
Width |
Dimensions |
|
Basement |
Recreational, Games Room |
8.76 m |
7.09 m |
8.76 m x 7.09 m |
|
Basement |
Laundry Room |
5.97 m |
3.66 m |
5.97 m x 3.66 m |
|
Main Level |
Living Room |
5.44 m |
3.96 m |
5.44 m x 3.96 m |
|
Main Level |
Dining Room |
3.66 m |
2.95 m |
3.66 m x 2.95 m |
|
Main Level |
Kitchen |
3.73 m |
3.66 m |
3.73 m x 3.66 m |
|
Main Level |
Primary Bedroom |
4.42 m |
3.43 m |
4.42 m x 3.43 m |
|
Main Level |
Bedroom |
4.32 m |
2.72 m |
4.32 m x 2.72 m |
|
Main Level |
Bedroom |
2.74 m |
3.43 m |
2.74 m x 3.43 m |
https://www.realtor.ca/real-estate/28205662/31-tally-ho-drive-hamilton-dundas-dundas












































