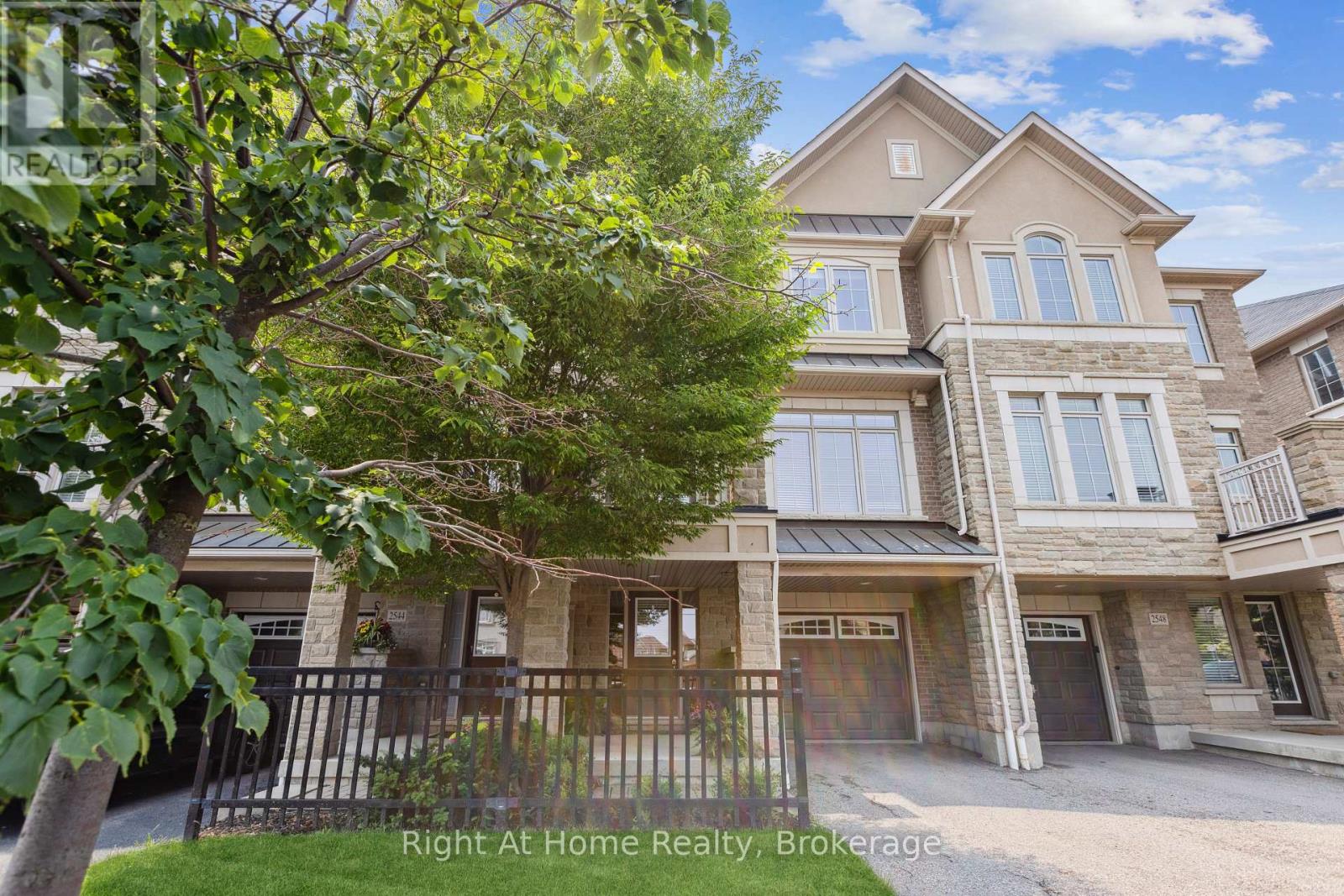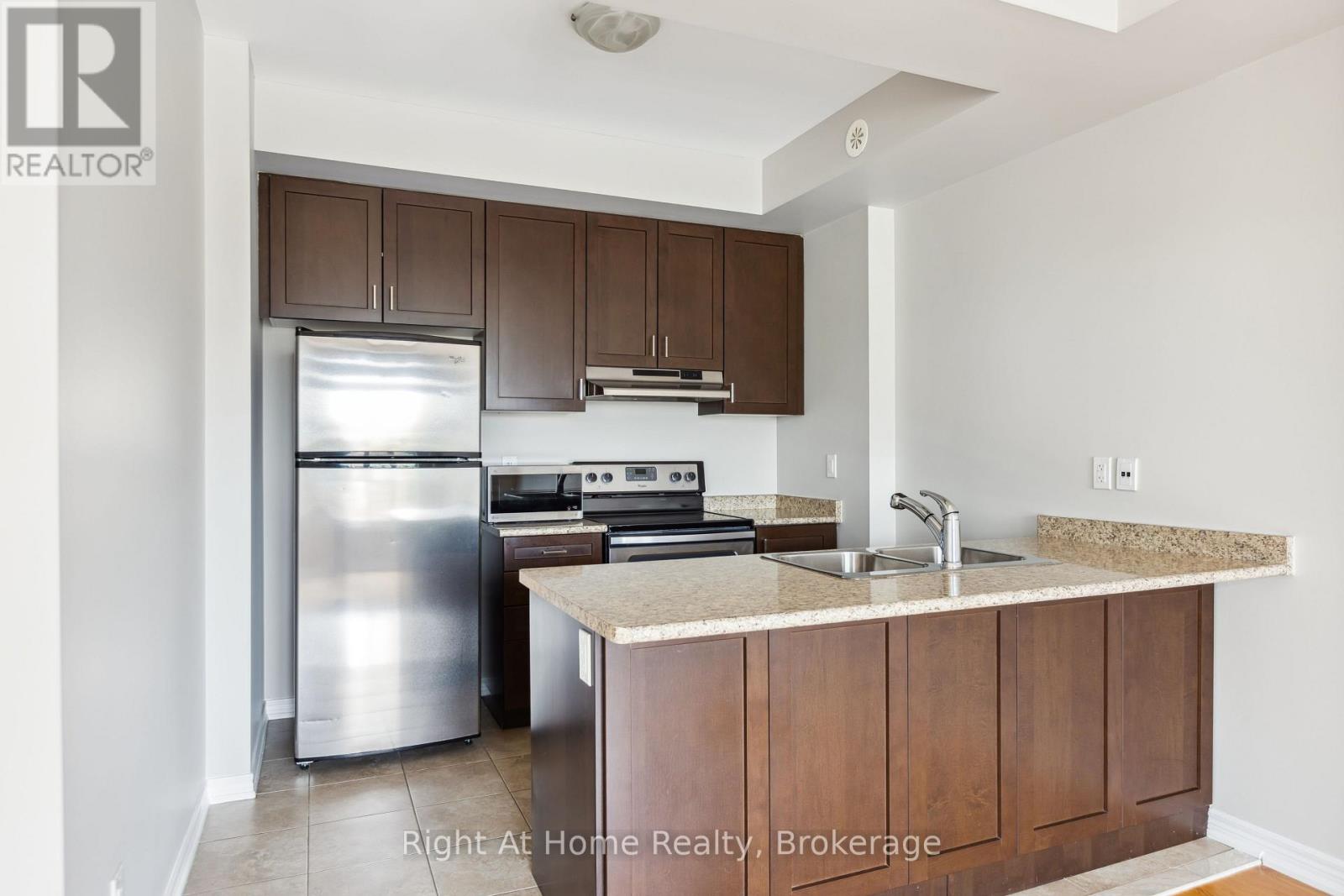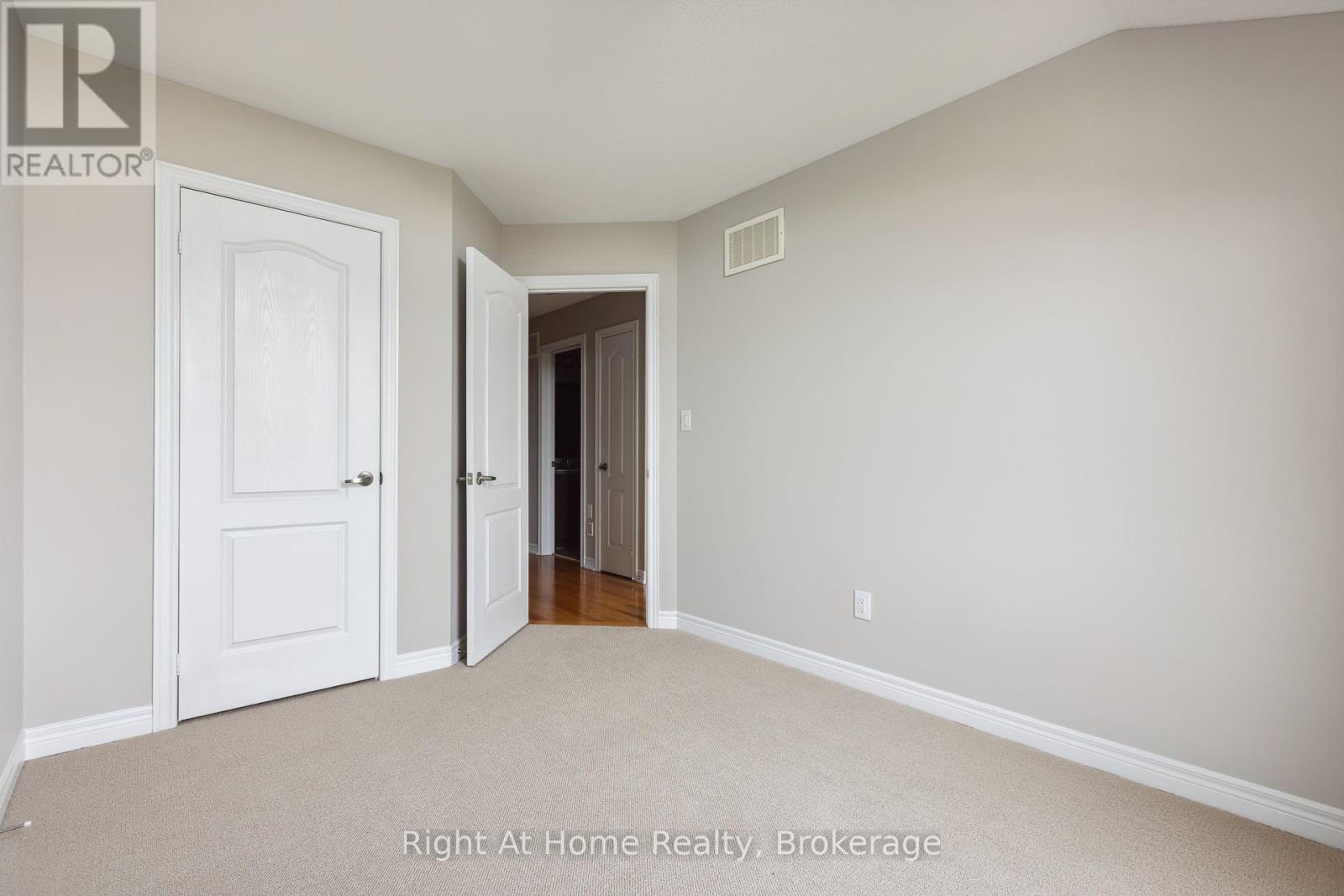2 Bedroom
2 Bathroom
1100 - 1500 sqft
Central Air Conditioning
Forced Air
$3,300 Monthly
This beautiful and Bright Two-Bedroom Townhome is located in Oakville's Desirable West Oak Trails, a Family-Oriented Neighborhood. The First Floor Features Hardwood Floors Throughout an Open-Concept Layout with a Kitchen, Dining Room, and Living Room Opening to a Beautiful Balcony. The Second Floor Offers two Bedrooms and a Conveniently Located Laundry Room. Excellent Location!!! It is within Walking Distance to Schools, Parks, Shopping areas, Highways, and Public Transportation. (id:50787)
Property Details
|
MLS® Number
|
W12099803 |
|
Property Type
|
Single Family |
|
Community Name
|
1019 - WM Westmount |
|
Features
|
In Suite Laundry |
|
Parking Space Total
|
2 |
Building
|
Bathroom Total
|
2 |
|
Bedrooms Above Ground
|
2 |
|
Bedrooms Total
|
2 |
|
Age
|
6 To 15 Years |
|
Appliances
|
Water Heater, Dishwasher, Dryer, Garage Door Opener, Stove, Washer, Refrigerator |
|
Construction Style Attachment
|
Attached |
|
Cooling Type
|
Central Air Conditioning |
|
Exterior Finish
|
Stucco, Stone |
|
Foundation Type
|
Block |
|
Half Bath Total
|
1 |
|
Heating Fuel
|
Natural Gas |
|
Heating Type
|
Forced Air |
|
Stories Total
|
3 |
|
Size Interior
|
1100 - 1500 Sqft |
|
Type
|
Row / Townhouse |
|
Utility Water
|
Municipal Water |
Parking
Land
|
Acreage
|
No |
|
Sewer
|
Sanitary Sewer |
|
Size Depth
|
41 Ft |
|
Size Frontage
|
21 Ft |
|
Size Irregular
|
21 X 41 Ft |
|
Size Total Text
|
21 X 41 Ft|under 1/2 Acre |
Rooms
| Level |
Type |
Length |
Width |
Dimensions |
|
Second Level |
Other |
6.1 m |
4.62 m |
6.1 m x 4.62 m |
|
Second Level |
Kitchen |
3 m |
2.72 m |
3 m x 2.72 m |
|
Third Level |
Primary Bedroom |
4.57 m |
3.23 m |
4.57 m x 3.23 m |
|
Third Level |
Bedroom |
3.48 m |
2.72 m |
3.48 m x 2.72 m |
|
Main Level |
Foyer |
3.56 m |
2.9 m |
3.56 m x 2.9 m |
https://www.realtor.ca/real-estate/28205706/2546-grand-oak-trail-oakville-wm-westmount-1019-wm-westmount






























