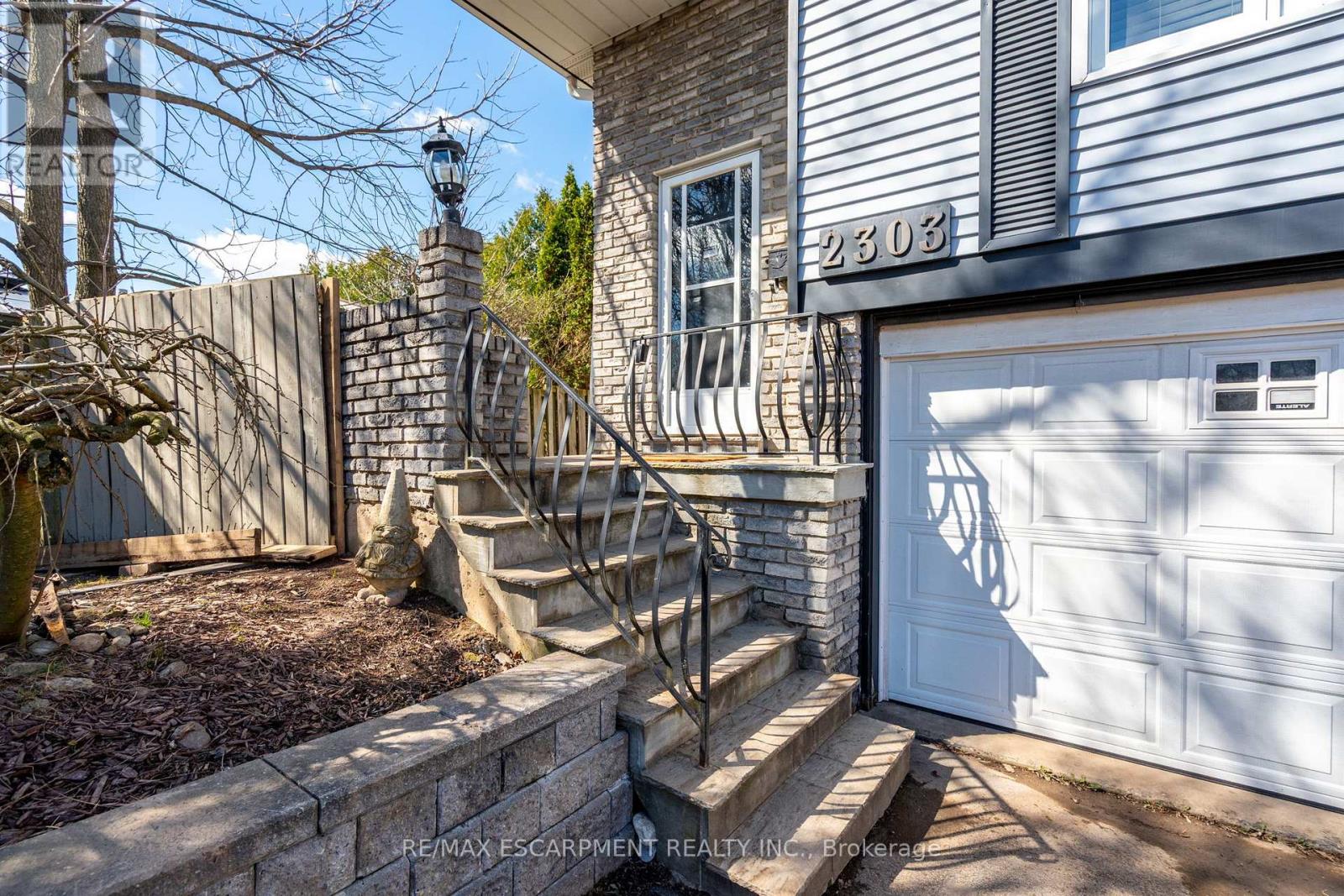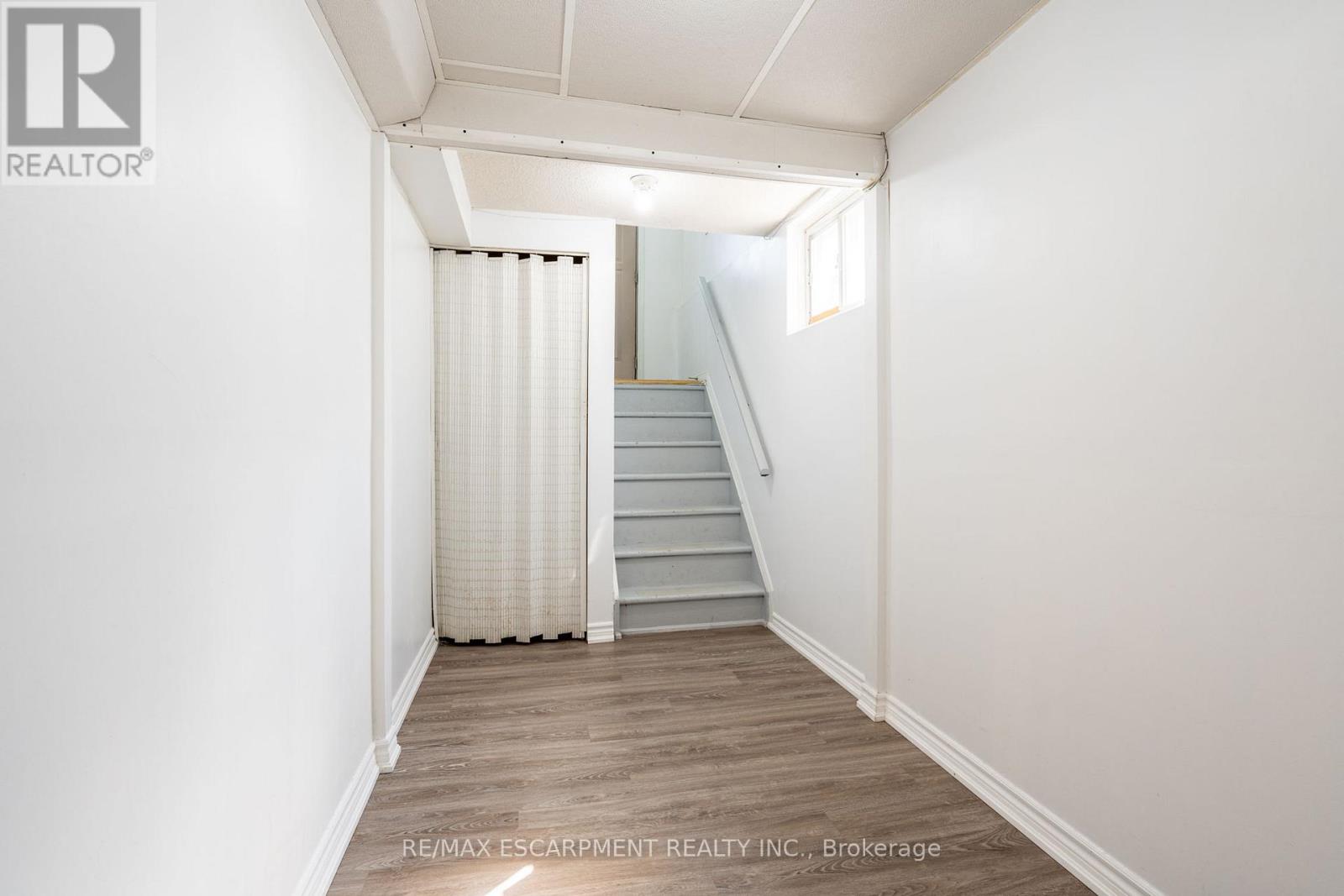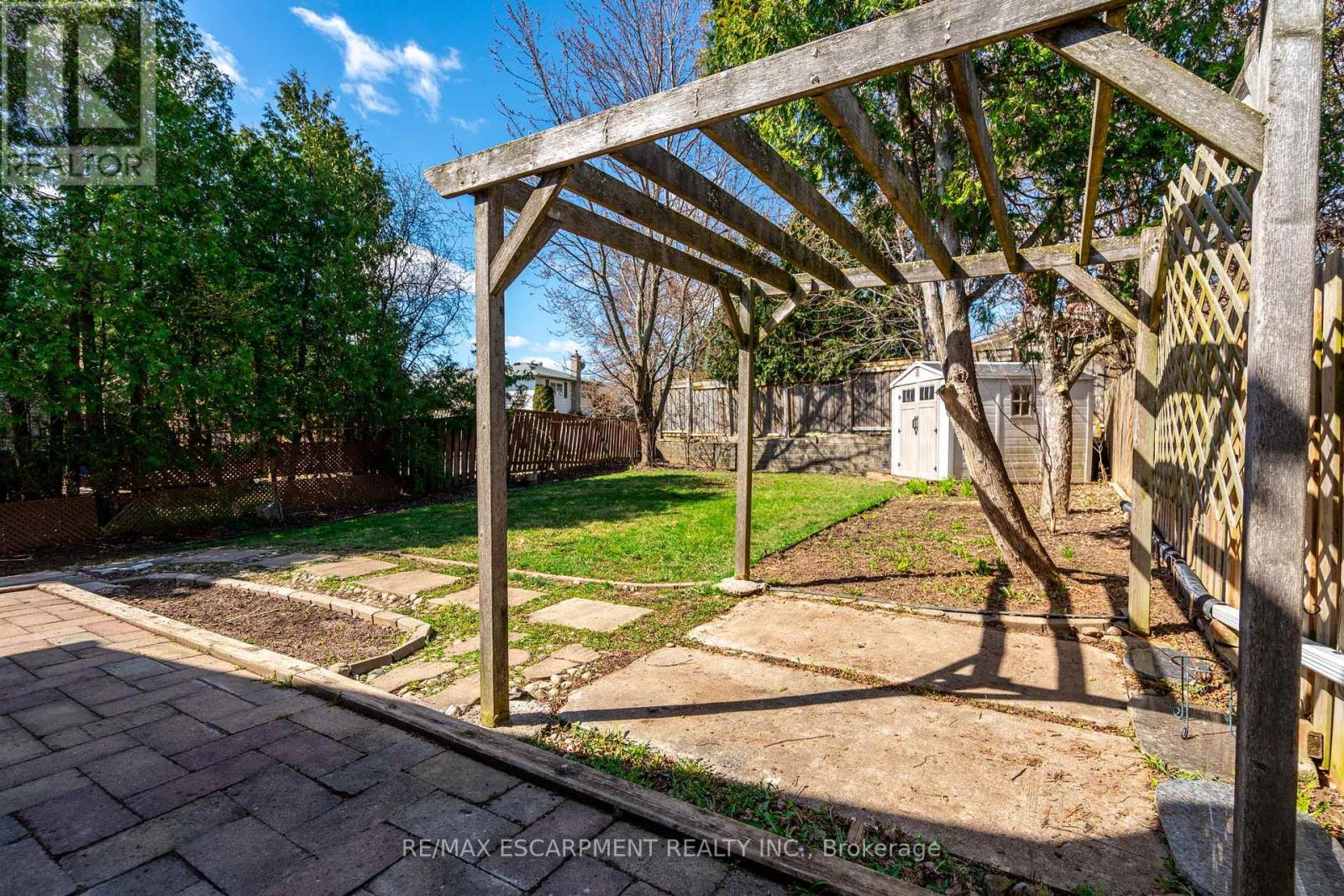2303 Malcolm Crescent Burlington (Brant Hills), Ontario L7P 4G8
$3,500 Monthly
Welcome to this spacious and beautifully bright raised bungalow, nestled in the sought-after Brant Hills neighbourhood. A large, open-concept main floor boasts an updated kitchen complete with a stunning island breakfast bar, ample storage, The main floor also features three generously sized bedrooms, all within a carpet-free layout and a beautifully renovated 4-piece bathroom. The lower-level offers - SURPRISE - a second kitchen, great for entertaining or making your own fresh sauces! Also, there is a large family room located on the lower level, a 3-piece bathroom, a generous laundry area and direct access to the 1.5-car garage. Speaking of parking, there is room for 4 more cars in the driveway! The deep backyard is perfect for enjoying the outdoors, whether you're entertaining or just unwinding. Also note that the property is linked below grade. With convenient access to shopping, highways, parks, schools, and more, everything you need is right at your doorstep, what else could you ask for? (id:50787)
Property Details
| MLS® Number | W12099452 |
| Property Type | Single Family |
| Community Name | Brant Hills |
| Amenities Near By | Park, Place Of Worship, Public Transit, Schools |
| Parking Space Total | 5 |
Building
| Bathroom Total | 2 |
| Bedrooms Above Ground | 3 |
| Bedrooms Total | 3 |
| Appliances | Dryer, Two Stoves, Washer, Refrigerator |
| Architectural Style | Raised Bungalow |
| Basement Development | Finished |
| Basement Type | N/a (finished) |
| Construction Style Attachment | Detached |
| Cooling Type | Central Air Conditioning |
| Exterior Finish | Aluminum Siding, Brick |
| Fireplace Present | Yes |
| Flooring Type | Tile, Hardwood |
| Foundation Type | Poured Concrete |
| Heating Fuel | Natural Gas |
| Heating Type | Forced Air |
| Stories Total | 1 |
| Size Interior | 1100 - 1500 Sqft |
| Type | House |
| Utility Water | Municipal Water |
Parking
| Attached Garage | |
| Garage |
Land
| Acreage | No |
| Fence Type | Fenced Yard |
| Land Amenities | Park, Place Of Worship, Public Transit, Schools |
| Sewer | Sanitary Sewer |
Rooms
| Level | Type | Length | Width | Dimensions |
|---|---|---|---|---|
| Basement | Family Room | 6.6 m | 4.5 m | 6.6 m x 4.5 m |
| Basement | Laundry Room | 3.1 m | 2.2 m | 3.1 m x 2.2 m |
| Basement | Kitchen | 3.2 m | 3.1 m | 3.2 m x 3.1 m |
| Ground Level | Living Room | 8 m | 3.2 m | 8 m x 3.2 m |
| Ground Level | Kitchen | 4.6 m | 3.5 m | 4.6 m x 3.5 m |
| Ground Level | Primary Bedroom | 4.4 m | 3.3 m | 4.4 m x 3.3 m |
| Ground Level | Bedroom 2 | 4.2 m | 3.4 m | 4.2 m x 3.4 m |
| Ground Level | Bedroom 3 | 3.4 m | 3.3 m | 3.4 m x 3.3 m |
https://www.realtor.ca/real-estate/28205217/2303-malcolm-crescent-burlington-brant-hills-brant-hills





































