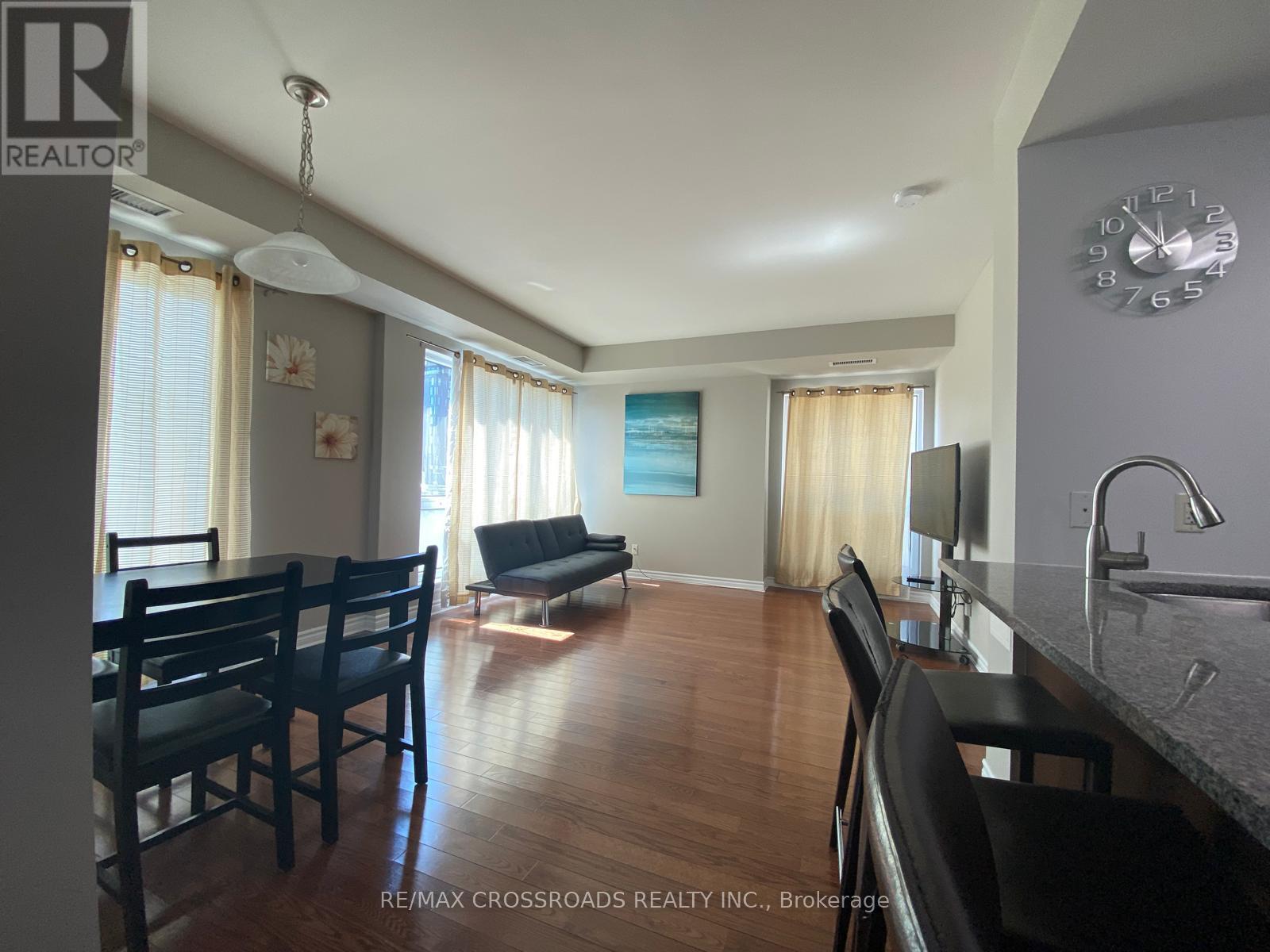609 - 234 Rideau Street Ottawa, Ontario K1N 0A9
$2,800 Monthly
Flooring: Tile, Enjoy the best of the urban lifestyle in this beautiful, South-facing 2 bedroom condo in claridge Plaza 11. The Bright and sunny unit has tile and hardwood flooring throughout with a large kitchen peninsula, stainless steel appliances, and in unit laundry. The good sized primary bedroom has it's own ensuite while the second bedroom is located on the opposite end of the apartment, ideal for a guest bedroom or home office. The building offers great value in amenities with 24-hour front door security, indoor pool, 2 gyms, sauna, party room, theatre room, and a patio with bbq! underground parking and a storage locker are included. Steps from the Rideau Center and walking distance to U of O Campus. Live right in the heart of the city!, Flooring: Hardwood. (id:50787)
Property Details
| MLS® Number | X12099219 |
| Property Type | Single Family |
| Community Name | 4003 - Sandy Hill |
| Community Features | Pet Restrictions |
| Features | Carpet Free |
| Parking Space Total | 1 |
Building
| Bathroom Total | 2 |
| Bedrooms Above Ground | 2 |
| Bedrooms Total | 2 |
| Amenities | Storage - Locker |
| Appliances | Dishwasher, Dryer, Stove, Washer, Refrigerator |
| Cooling Type | Central Air Conditioning |
| Exterior Finish | Brick, Concrete |
| Heating Fuel | Natural Gas |
| Heating Type | Forced Air |
| Size Interior | 900 - 999 Sqft |
| Type | Apartment |
Parking
| Underground | |
| No Garage | |
| Inside Entry |
Land
| Acreage | No |
Rooms
| Level | Type | Length | Width | Dimensions |
|---|---|---|---|---|
| Main Level | Kitchen | 2.62 m | 2.28 m | 2.62 m x 2.28 m |
| Main Level | Dining Room | 3.35 m | 2.43 m | 3.35 m x 2.43 m |
| Main Level | Living Room | 3.65 m | 3.03 m | 3.65 m x 3.03 m |
| Main Level | Primary Bedroom | 3.65 m | 3.04 m | 3.65 m x 3.04 m |
| Main Level | Bedroom 2 | 3.81 m | 2.45 m | 3.81 m x 2.45 m |
https://www.realtor.ca/real-estate/28204802/609-234-rideau-street-ottawa-4003-sandy-hill















