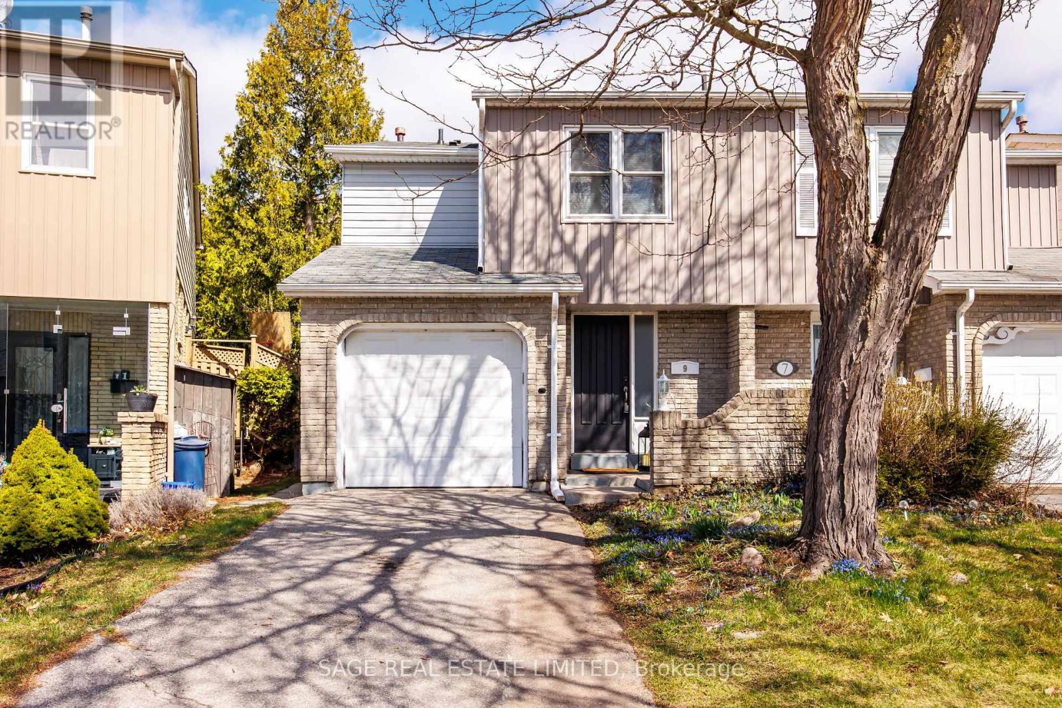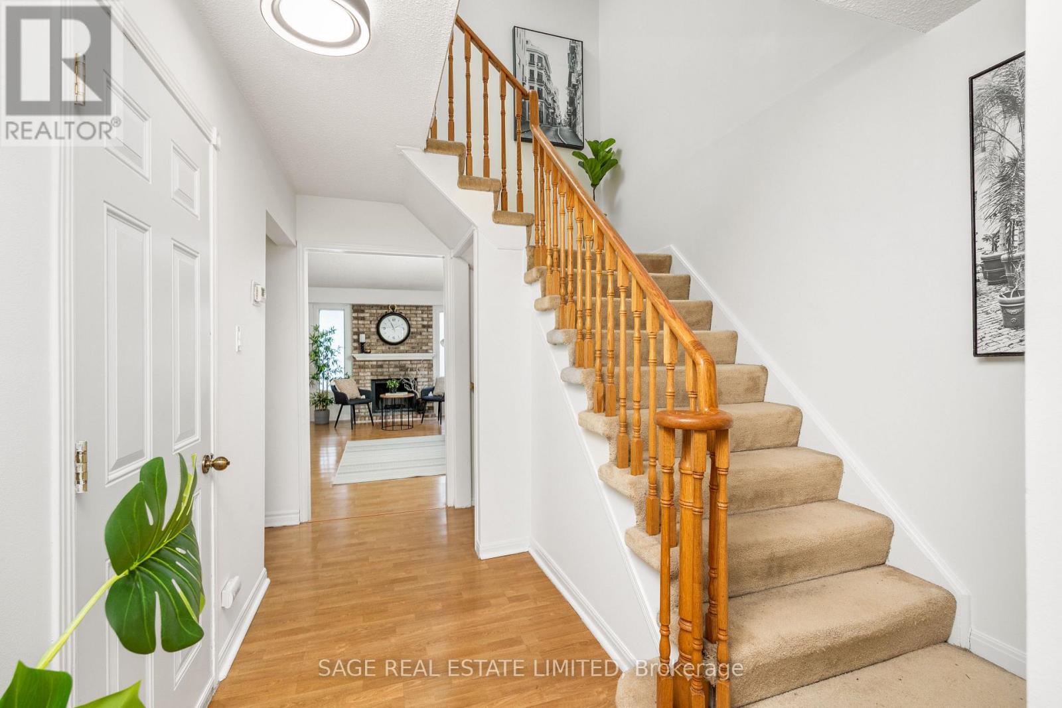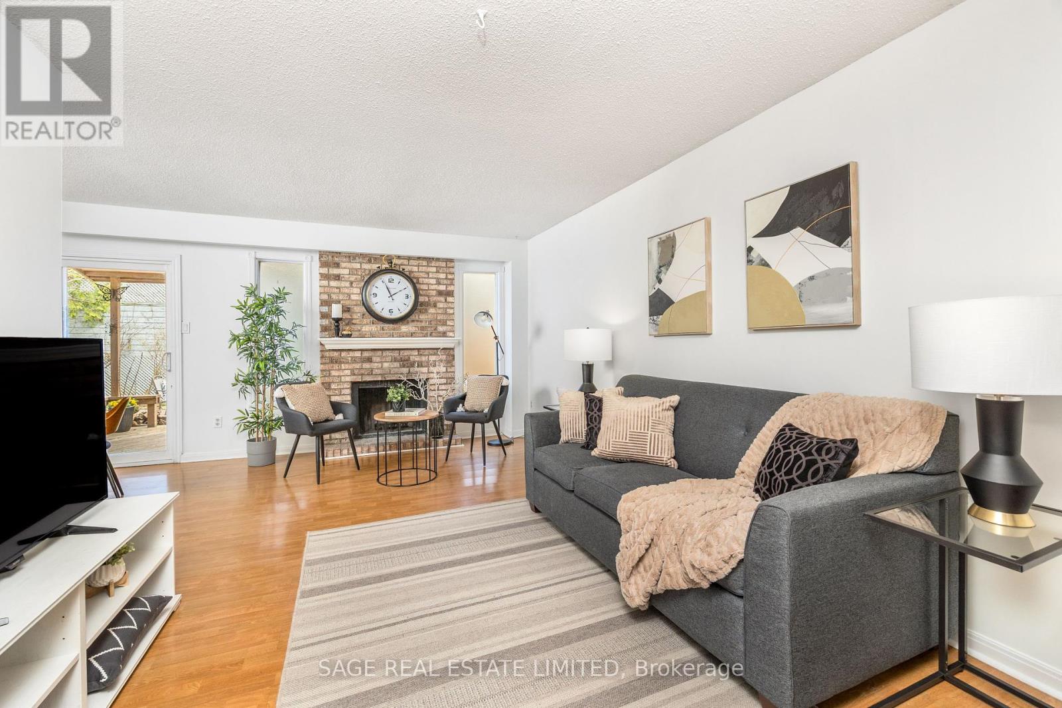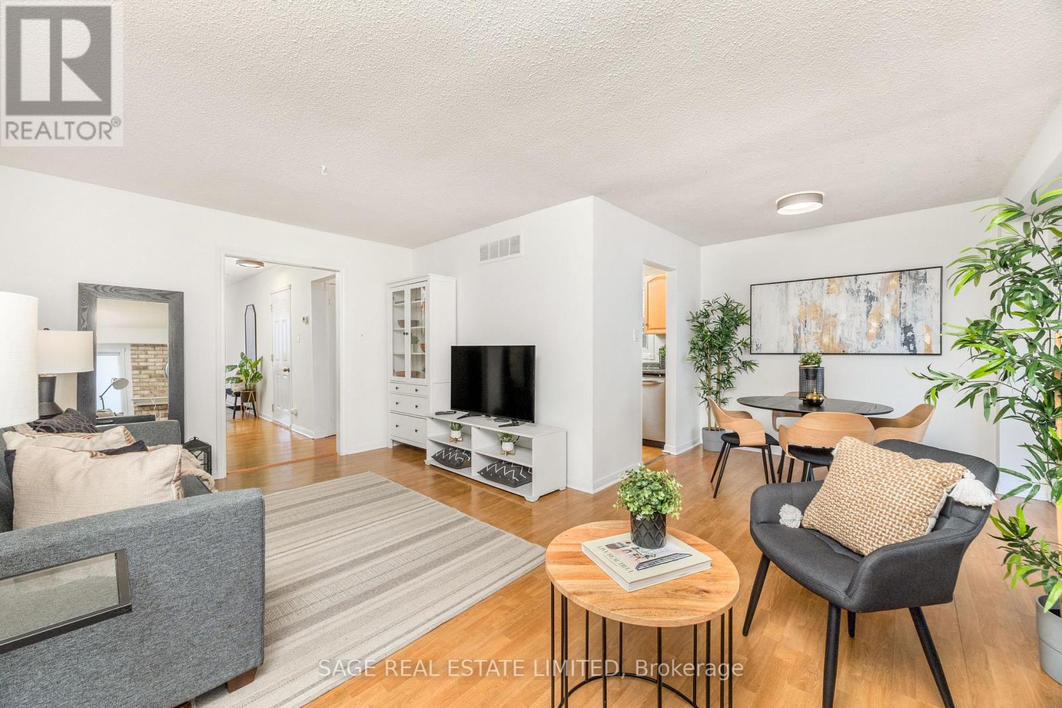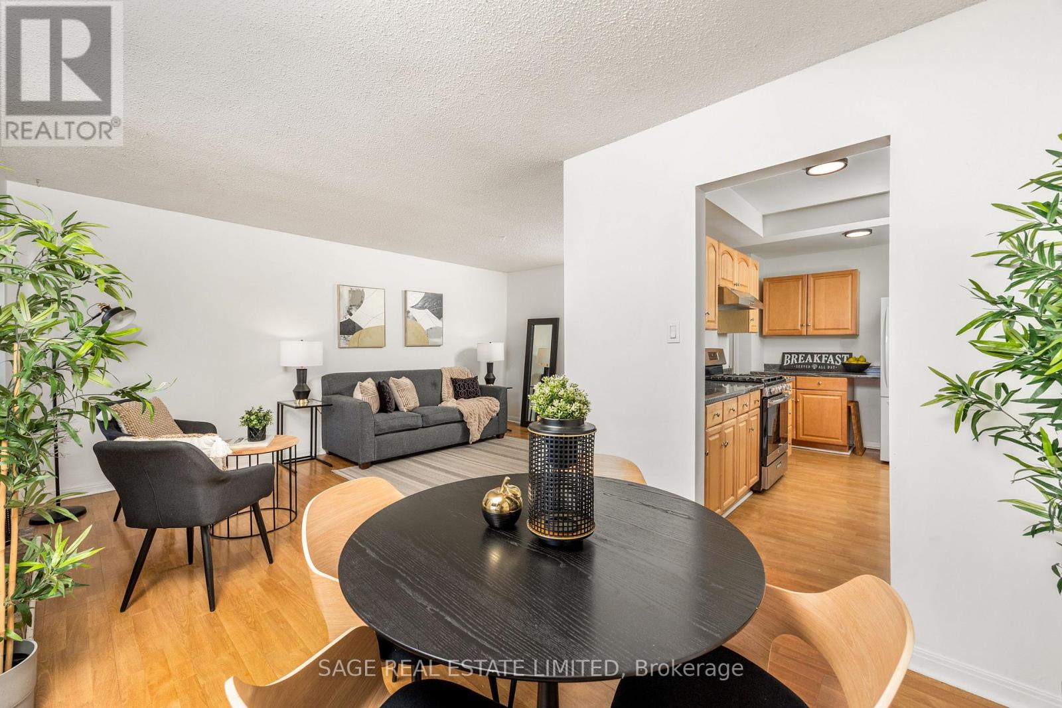289-597-1980
infolivingplus@gmail.com
9 Reginald Crescent Markham (Markham Village), Ontario L3P 3T6
3 Bedroom
3 Bathroom
1100 - 1500 sqft
Fireplace
Central Air Conditioning
Forced Air
$948,000
Welcome home to 9 Reginald Crescent. This fantastic family home situated in Markham Village and a quick walk to Alma Walker Park is move-in ready. You'll appreciate the walk-in closet & ensuite bathroom in the large Primary Bedroom. Relax knowing the two other large bedrooms means never having to choose a favorite child! Enjoy relaxed living by the fireplace and set up a media room in the finished basement for others to live life on a different level. The basement is even large enough to provide office space for those work from home days and a storage area for seasonal change outs. Close To Schools, Parks, Markham Stouffville Hospital & the 407. (id:50787)
Open House
This property has open houses!
April
26
Saturday
Starts at:
2:00 pm
Ends at:4:00 pm
April
27
Sunday
Starts at:
2:00 pm
Ends at:4:00 pm
Property Details
| MLS® Number | N12099151 |
| Property Type | Single Family |
| Community Name | Markham Village |
| Amenities Near By | Park, Hospital |
| Features | Irregular Lot Size |
| Parking Space Total | 3 |
Building
| Bathroom Total | 3 |
| Bedrooms Above Ground | 3 |
| Bedrooms Total | 3 |
| Amenities | Fireplace(s) |
| Appliances | Garage Door Opener Remote(s), Dishwasher, Dryer, Range, Washer, Water Treatment, Window Coverings, Refrigerator |
| Basement Development | Finished |
| Basement Type | N/a (finished) |
| Construction Style Attachment | Semi-detached |
| Cooling Type | Central Air Conditioning |
| Exterior Finish | Brick, Vinyl Siding |
| Fireplace Present | Yes |
| Fireplace Total | 1 |
| Flooring Type | Laminate, Concrete, Carpeted, Vinyl |
| Foundation Type | Concrete |
| Half Bath Total | 1 |
| Heating Fuel | Natural Gas |
| Heating Type | Forced Air |
| Stories Total | 2 |
| Size Interior | 1100 - 1500 Sqft |
| Type | House |
| Utility Water | Municipal Water |
Parking
| Attached Garage | |
| Garage |
Land
| Acreage | No |
| Fence Type | Fenced Yard |
| Land Amenities | Park, Hospital |
| Sewer | Sanitary Sewer |
| Size Depth | 93 Ft ,7 In |
| Size Frontage | 22 Ft |
| Size Irregular | 22 X 93.6 Ft ; 93.61ft X 26.68ft X 94.81ft X 22.05ft |
| Size Total Text | 22 X 93.6 Ft ; 93.61ft X 26.68ft X 94.81ft X 22.05ft |
Rooms
| Level | Type | Length | Width | Dimensions |
|---|---|---|---|---|
| Second Level | Primary Bedroom | 5.083 m | 3.482 m | 5.083 m x 3.482 m |
| Second Level | Bedroom 2 | 4.855 m | 3.133 m | 4.855 m x 3.133 m |
| Second Level | Bedroom 3 | 5.039 m | 2.974 m | 5.039 m x 2.974 m |
| Second Level | Bathroom | 1.709 m | 2.929 m | 1.709 m x 2.929 m |
| Basement | Other | 2.44 m | 2.453 m | 2.44 m x 2.453 m |
| Basement | Family Room | 5.452 m | 3.107 m | 5.452 m x 3.107 m |
| Basement | Office | 3.419 m | 2.898 m | 3.419 m x 2.898 m |
| Main Level | Living Room | 5.541 m | 3.482 m | 5.541 m x 3.482 m |
| Main Level | Dining Room | 2.834 m | 2.402 m | 2.834 m x 2.402 m |
| Main Level | Kitchen | 4.486 m | 2.478 m | 4.486 m x 2.478 m |

