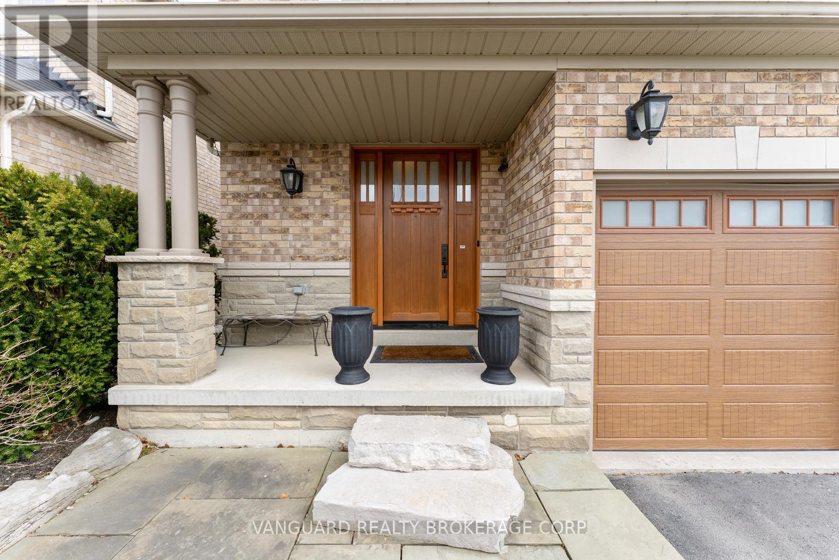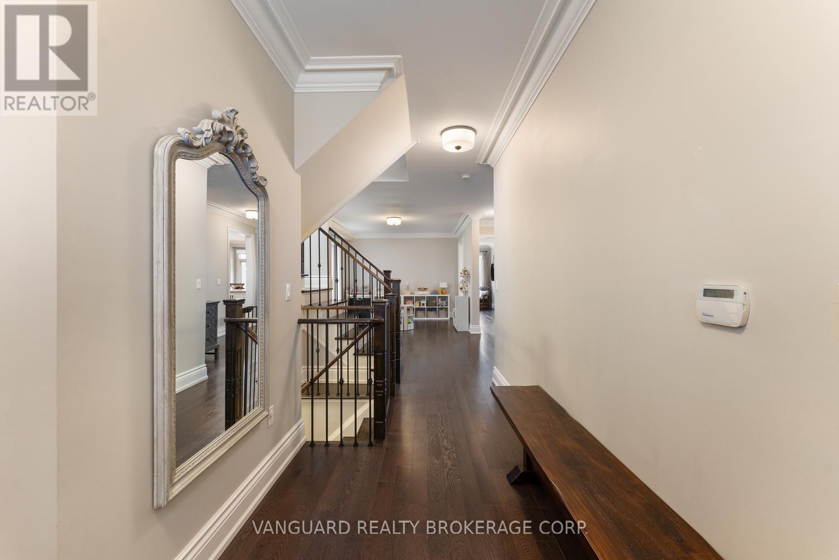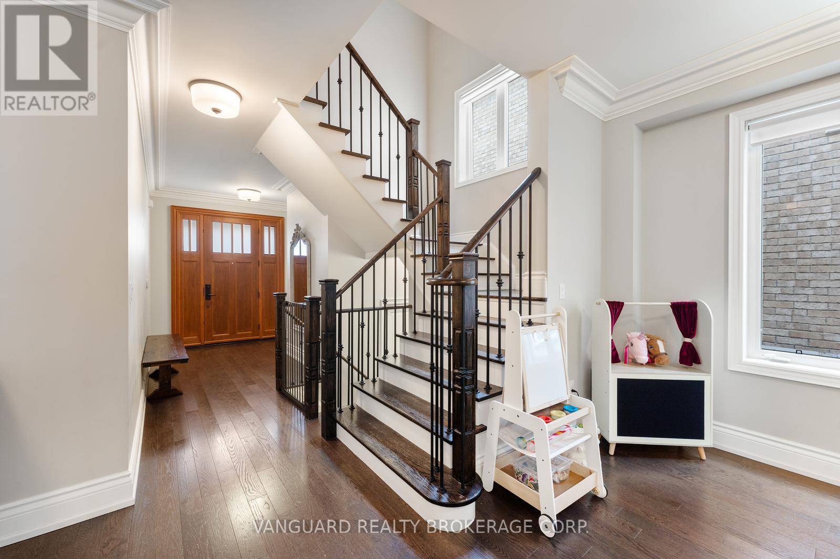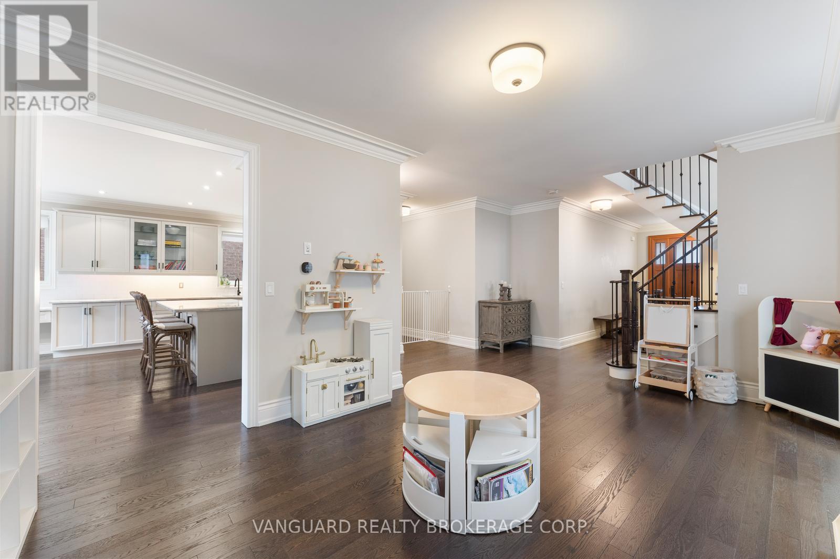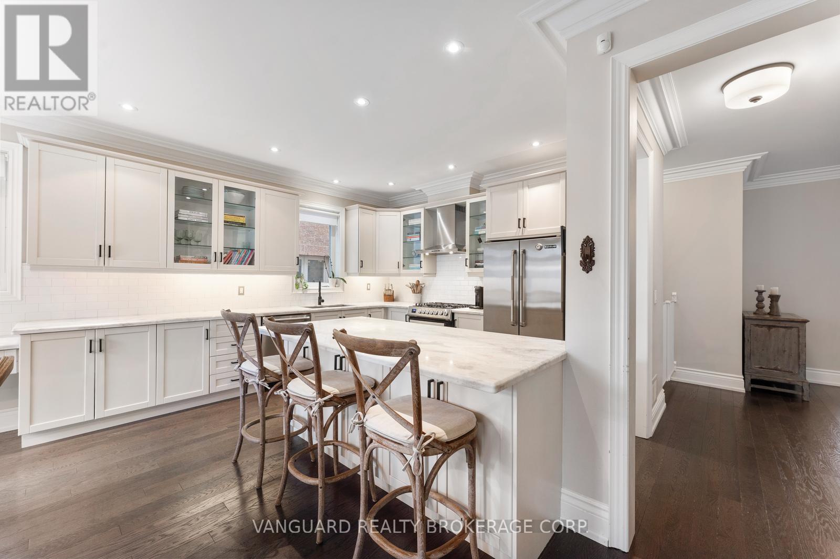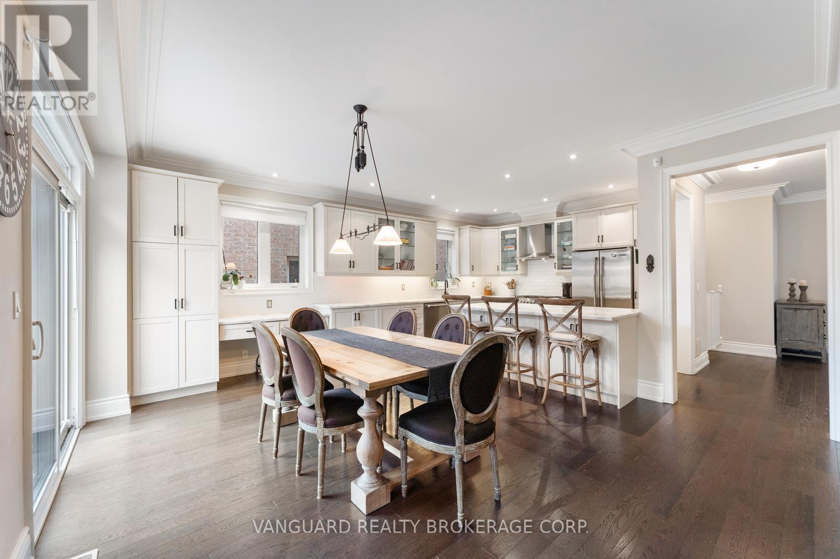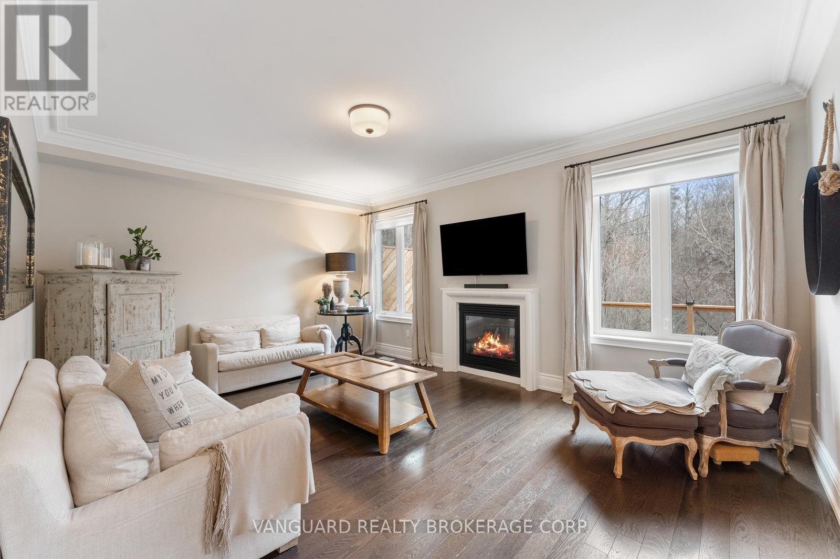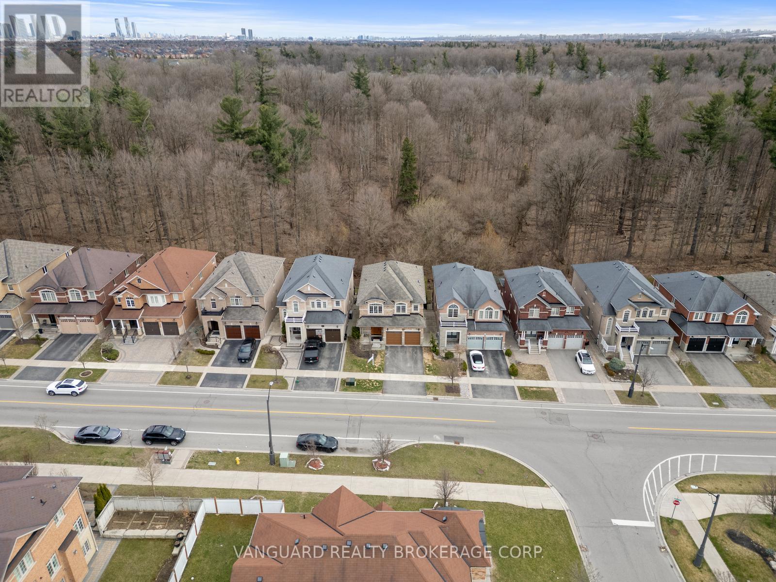4 Bedroom
4 Bathroom
2500 - 3000 sqft
Fireplace
Central Air Conditioning
Forced Air
$1,890,000
Tucked in a peaceful pocket just east of Pine Valley Drive and west of Via Campanile, this stunning 4-bed, 3.5-bath Royalpine Energy Star home offers approx. 2,830 sq ft of luxurious living on a premium ravine lot backing onto conservation lands. With an open-concept layout, 9 ceilings, hardwood floors, and a sun-filled family room with fireplace, the home is perfect for modern family living. All bedrooms feature direct access to a full bathroom, including a ensuite. The upgraded kitchen includes extended cabinetry, an oversized island, and a walk-out to a brand-new cedar deck (2024). Additional features include a walk-out basement with oversized windows, main floor laundry with new LG appliances, custom closets throughout, and interior garage access with service stairs. Close to top-rated schools, parks, trails, shopping, and major highways, this home offers the perfect blend of privacy, luxury, and convenience. (id:50787)
Property Details
|
MLS® Number
|
N12099248 |
|
Property Type
|
Single Family |
|
Community Name
|
Vellore Village |
|
Amenities Near By
|
Park, Schools, Public Transit |
|
Features
|
Wooded Area, Ravine, Conservation/green Belt |
|
Parking Space Total
|
4 |
Building
|
Bathroom Total
|
4 |
|
Bedrooms Above Ground
|
4 |
|
Bedrooms Total
|
4 |
|
Basement Development
|
Unfinished |
|
Basement Features
|
Walk Out |
|
Basement Type
|
N/a (unfinished) |
|
Construction Style Attachment
|
Detached |
|
Cooling Type
|
Central Air Conditioning |
|
Exterior Finish
|
Brick |
|
Fireplace Present
|
Yes |
|
Flooring Type
|
Hardwood, Ceramic, Carpeted |
|
Foundation Type
|
Concrete |
|
Half Bath Total
|
1 |
|
Heating Fuel
|
Natural Gas |
|
Heating Type
|
Forced Air |
|
Stories Total
|
2 |
|
Size Interior
|
2500 - 3000 Sqft |
|
Type
|
House |
|
Utility Water
|
Municipal Water |
Parking
Land
|
Acreage
|
No |
|
Land Amenities
|
Park, Schools, Public Transit |
|
Sewer
|
Sanitary Sewer |
|
Size Depth
|
106 Ft ,10 In |
|
Size Frontage
|
40 Ft |
|
Size Irregular
|
40 X 106.9 Ft |
|
Size Total Text
|
40 X 106.9 Ft |
|
Zoning Description
|
Residential |
Rooms
| Level |
Type |
Length |
Width |
Dimensions |
|
Second Level |
Primary Bedroom |
4.27 m |
5.67 m |
4.27 m x 5.67 m |
|
Second Level |
Bedroom 2 |
3.05 m |
3.42 m |
3.05 m x 3.42 m |
|
Second Level |
Bedroom 3 |
3.97 m |
4.21 m |
3.97 m x 4.21 m |
|
Second Level |
Bedroom 4 |
3.9 m |
3.05 m |
3.9 m x 3.05 m |
|
Basement |
Great Room |
|
|
Measurements not available |
|
Main Level |
Family Room |
3.97 m |
5.44 m |
3.97 m x 5.44 m |
|
Main Level |
Living Room |
5.7 m |
3.66 m |
5.7 m x 3.66 m |
|
Main Level |
Dining Room |
5.7 m |
3.66 m |
5.7 m x 3.66 m |
|
Main Level |
Kitchen |
3.97 m |
5.31 m |
3.97 m x 5.31 m |
|
Main Level |
Eating Area |
3.93 m |
2.93 m |
3.93 m x 2.93 m |
https://www.realtor.ca/real-estate/28204704/611-davos-road-vaughan-vellore-village-vellore-village





