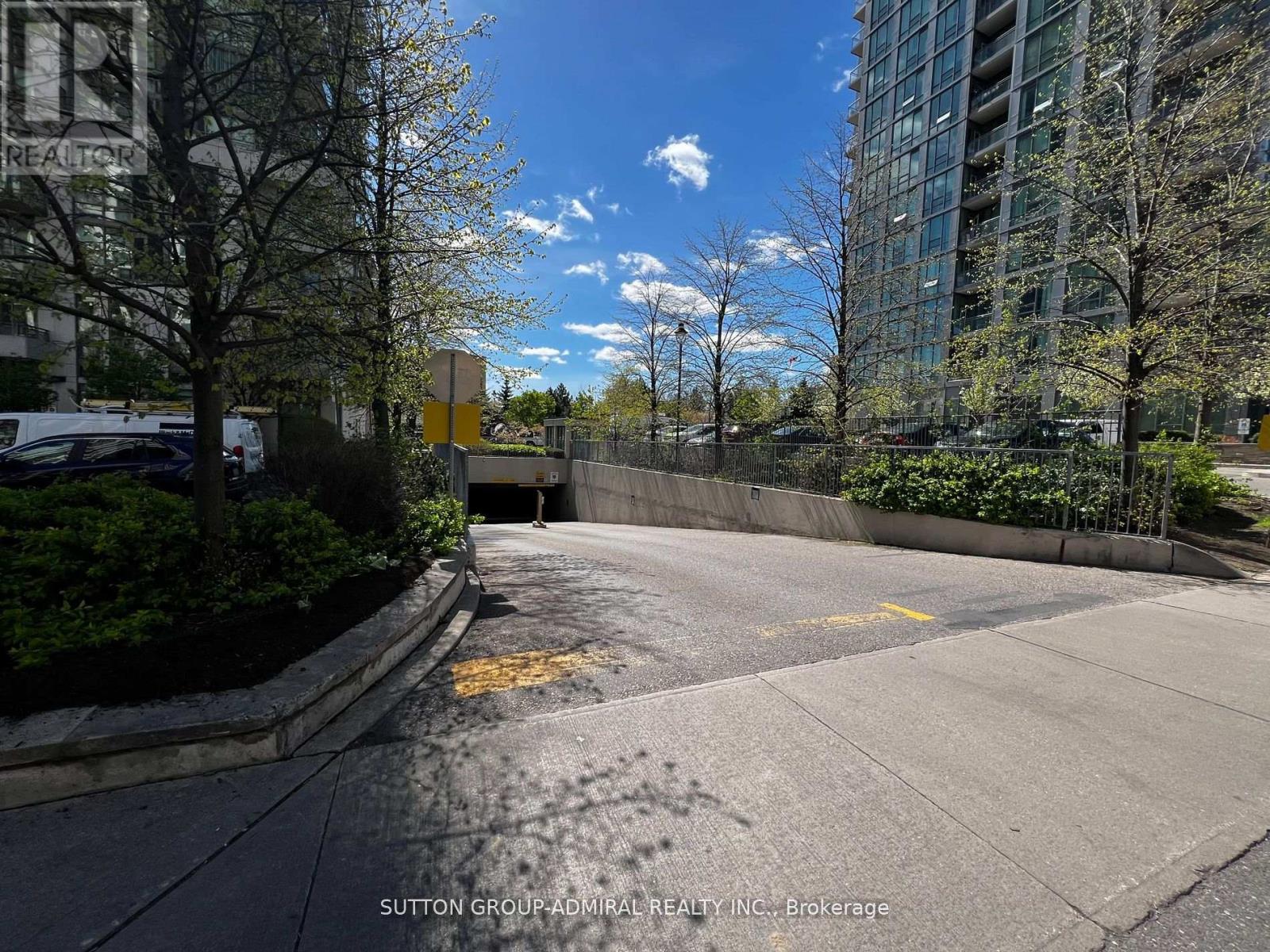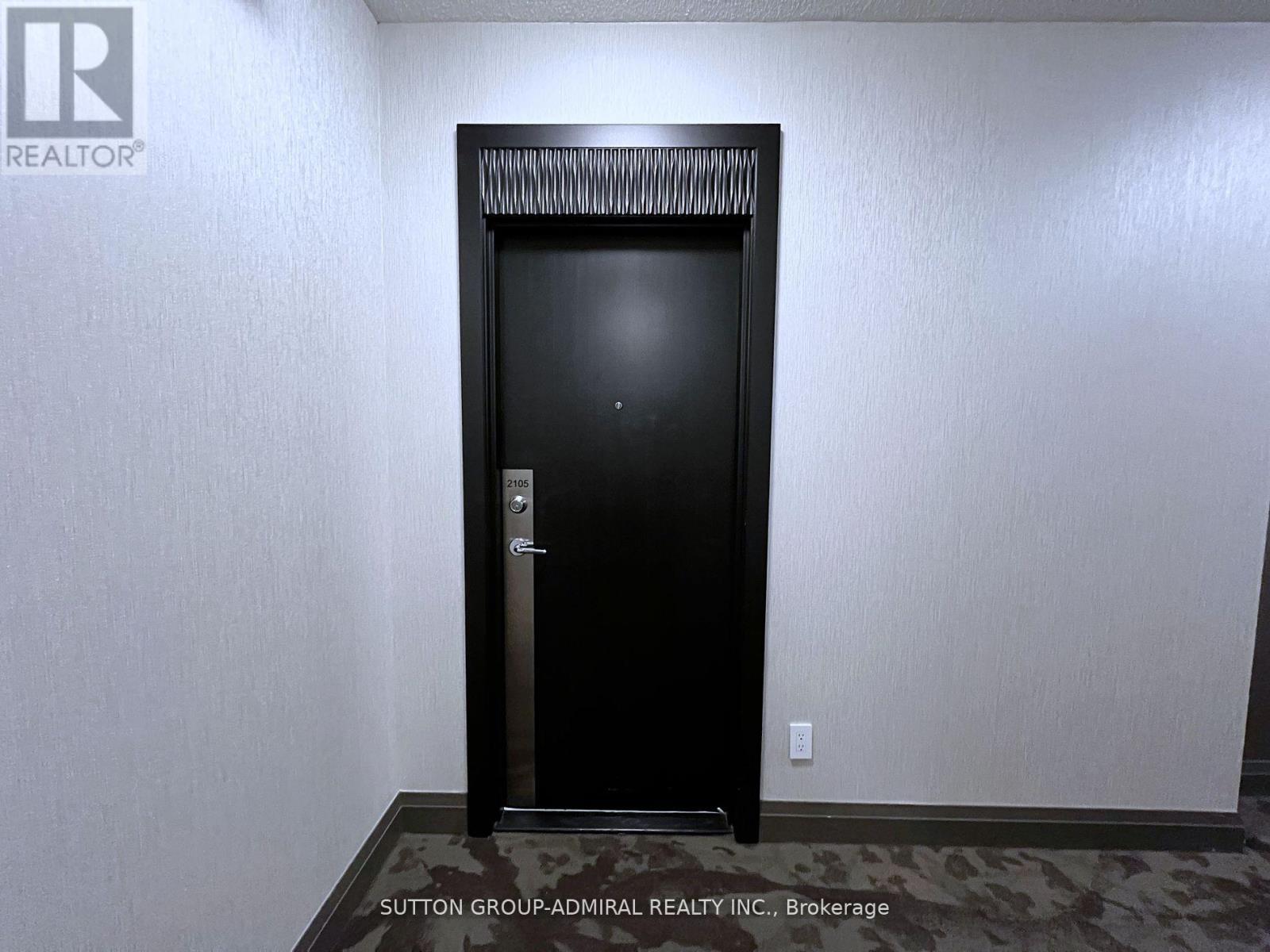3 Bedroom
2 Bathroom
900 - 999 sqft
Central Air Conditioning
Forced Air
$2,995 Monthly
Only hydro and tenant insurance is extra! 950 sq ft + Corner Balcony. Large 2 Bedroom, 2 full washroom, plus den, plus locker, 1 parking spot. Upgraded corner unit condo with a wrap around balcony and Unobstructed Panoramic View, you can see CN tower from here + The Toronto Skyline And Lake Ontario In The Heart Of Mississauga! Floor to Ceiling Windows. S/S appliances, separate kitchen and breakfast area. Great layout, newer Dishwasher, new washer & Dryer. A+ Tenants only. Listing agent will run own credit for chosen tenant. All light fixtures. Owner will repaint necessary walls unit before new tenant move-in. (id:50787)
Property Details
|
MLS® Number
|
W12099231 |
|
Property Type
|
Single Family |
|
Community Name
|
City Centre |
|
Community Features
|
Pet Restrictions |
|
Features
|
Balcony |
|
Parking Space Total
|
1 |
Building
|
Bathroom Total
|
2 |
|
Bedrooms Above Ground
|
2 |
|
Bedrooms Below Ground
|
1 |
|
Bedrooms Total
|
3 |
|
Amenities
|
Storage - Locker |
|
Appliances
|
Dishwasher, Dryer, Microwave, Stove, Washer, Window Coverings, Refrigerator |
|
Cooling Type
|
Central Air Conditioning |
|
Exterior Finish
|
Concrete |
|
Flooring Type
|
Laminate, Ceramic |
|
Heating Fuel
|
Natural Gas |
|
Heating Type
|
Forced Air |
|
Size Interior
|
900 - 999 Sqft |
|
Type
|
Apartment |
Parking
Land
Rooms
| Level |
Type |
Length |
Width |
Dimensions |
|
Main Level |
Living Room |
6.6 m |
3.1 m |
6.6 m x 3.1 m |
|
Main Level |
Dining Room |
6.6 m |
3.1 m |
6.6 m x 3.1 m |
|
Main Level |
Kitchen |
2.45 m |
2.5 m |
2.45 m x 2.5 m |
|
Main Level |
Eating Area |
3 m |
2.5 m |
3 m x 2.5 m |
|
Main Level |
Den |
1.8 m |
1.5 m |
1.8 m x 1.5 m |
|
Main Level |
Primary Bedroom |
3.65 m |
3.45 m |
3.65 m x 3.45 m |
|
Main Level |
Bedroom 2 |
3.05 m |
2.7 m |
3.05 m x 2.7 m |
https://www.realtor.ca/real-estate/28204752/2105-3515-kariya-drive-mississauga-city-centre-city-centre





































