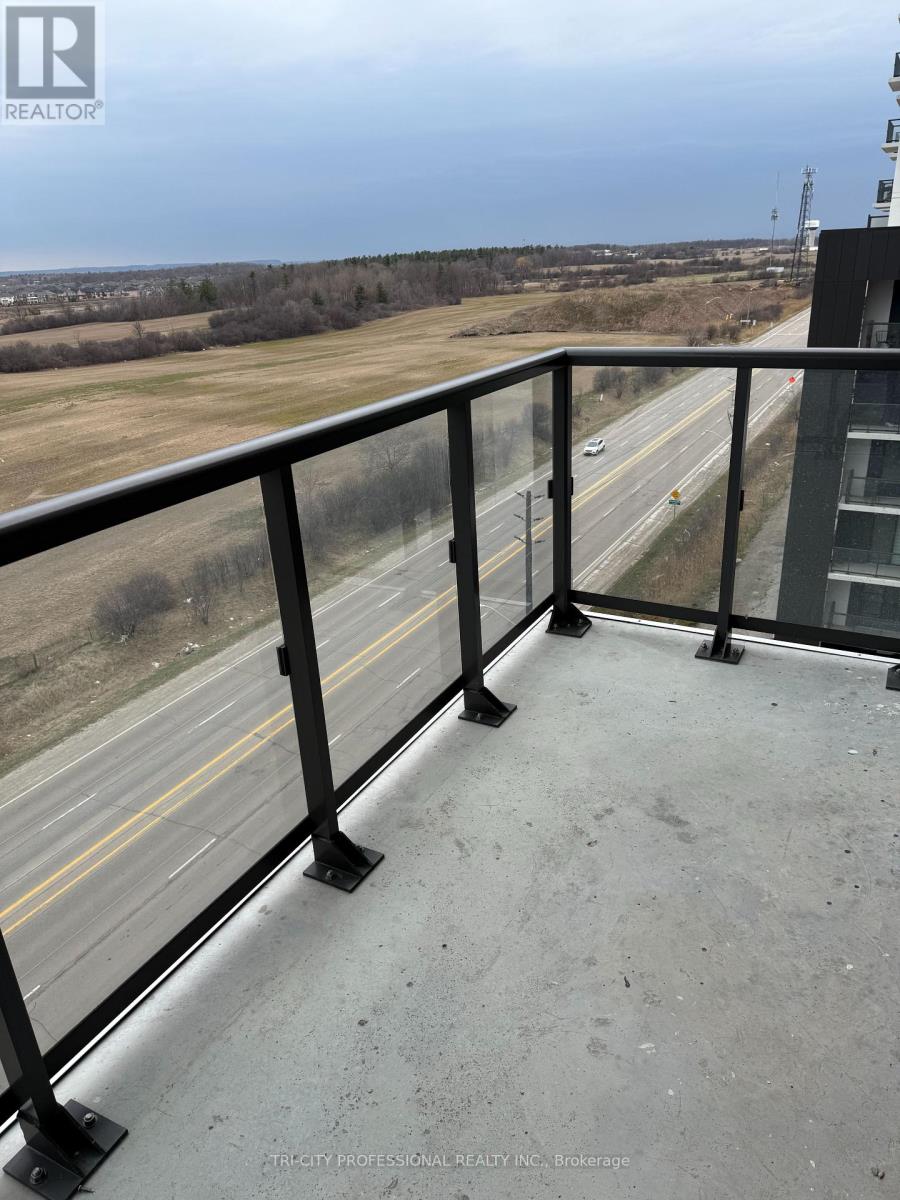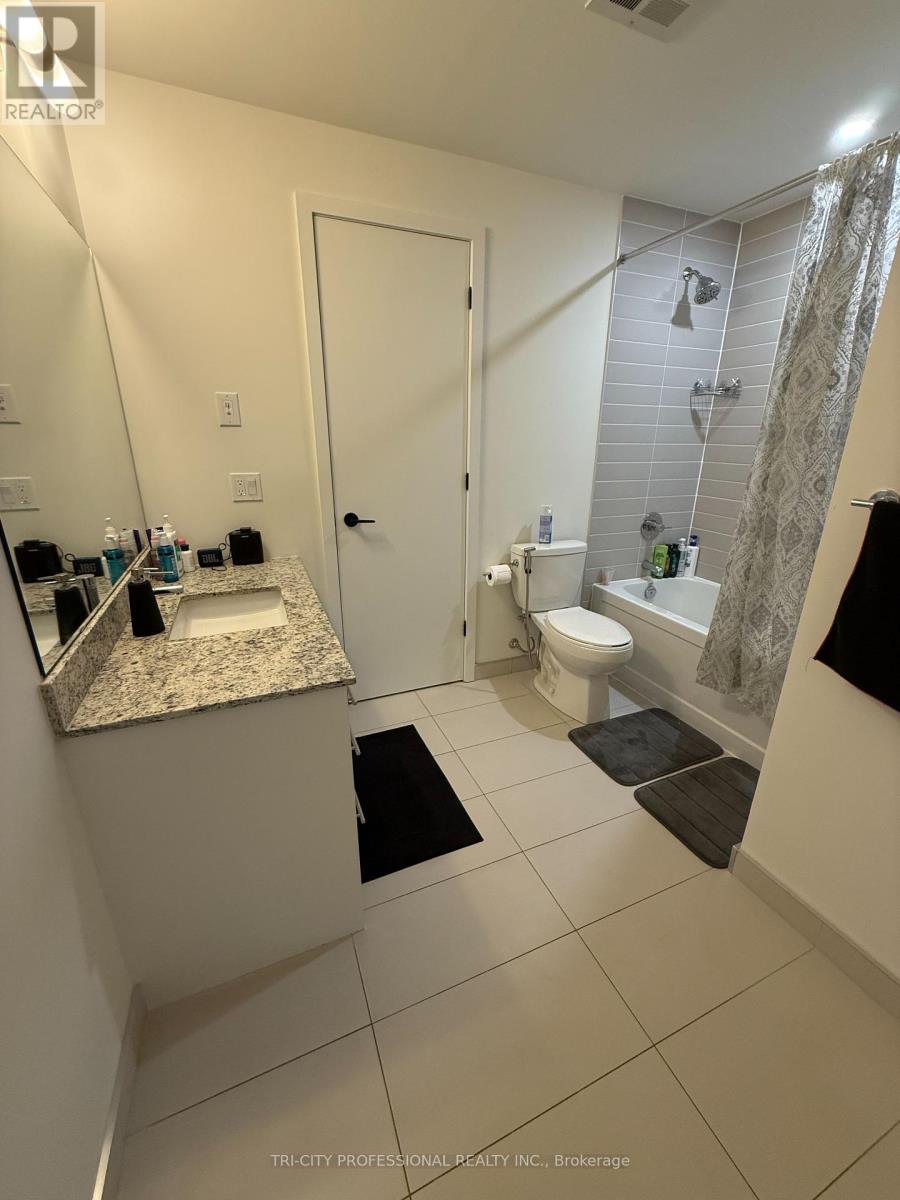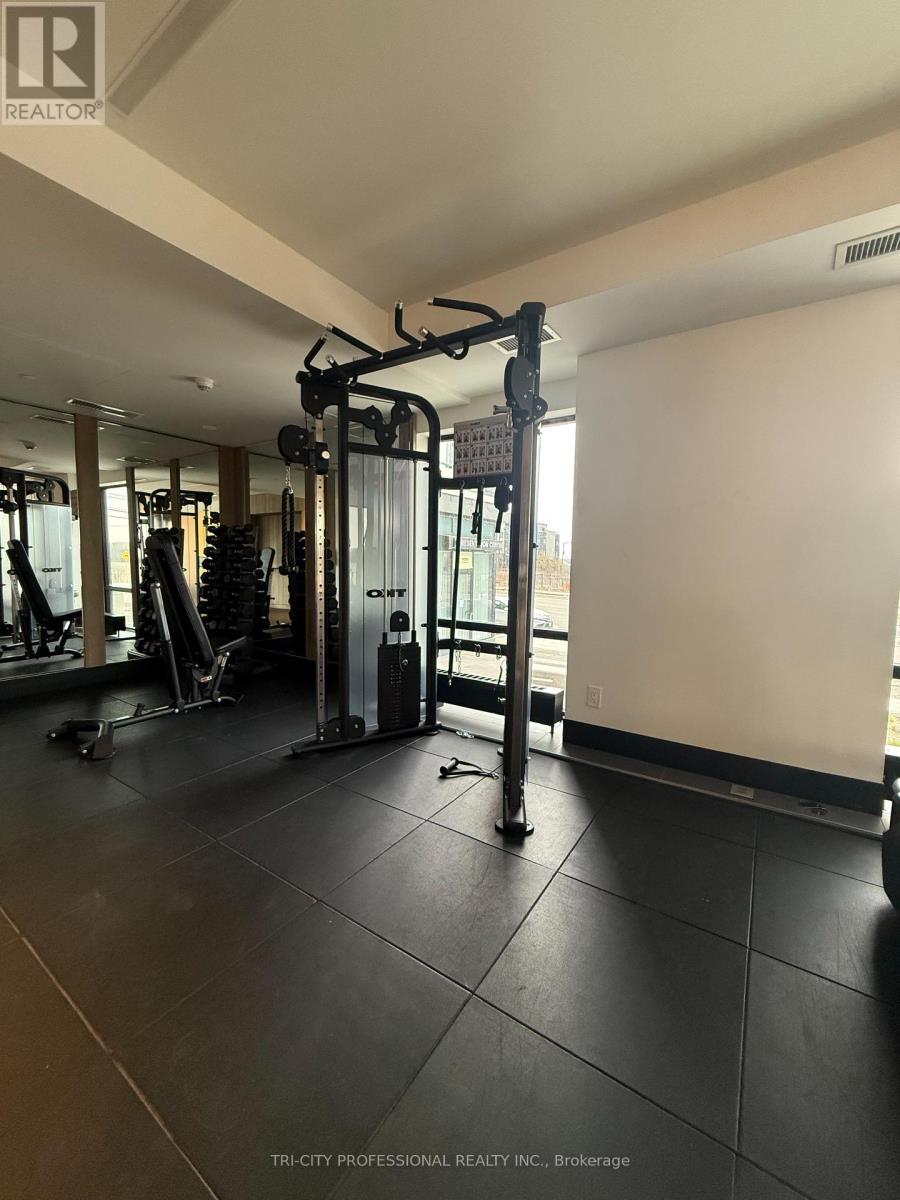2 Bedroom
1 Bathroom
600 - 699 sqft
Fireplace
Central Air Conditioning
Forced Air
$2,300 Monthly
Gorgeous Brand New One Bedroom Plus Large Den With Option to Convert to Second Bedroom, Attached Washroom, Modern and Spacious Open Concept Layout Apartment, In a Very High Demand Area. Laminate Flooring Throughout. Upgraded Kitchen, with Brand New Appliances. Ensuite Laundry, 1 Car Parking Included. Walking Distance to Grocery Store and Plaza, Very Close to Go station and 407/403. Access to: Brand New Gym, Rooftop Deck, Party Rooms and Visitor Parking, New Whirlpool Fridge, Whirlpool Stove/Oven, Whirlpool B/I Microwave, Whirlpool B/I Dishwasher, Whirlpool Washer & Dryer in Unit. (id:50787)
Property Details
|
MLS® Number
|
W12099402 |
|
Property Type
|
Single Family |
|
Community Name
|
1040 - OA Rural Oakville |
|
Community Features
|
Pets Not Allowed |
|
Features
|
Carpet Free |
|
Parking Space Total
|
1 |
Building
|
Bathroom Total
|
1 |
|
Bedrooms Above Ground
|
1 |
|
Bedrooms Below Ground
|
1 |
|
Bedrooms Total
|
2 |
|
Appliances
|
Water Heater |
|
Cooling Type
|
Central Air Conditioning |
|
Exterior Finish
|
Brick |
|
Fireplace Present
|
Yes |
|
Flooring Type
|
Laminate |
|
Heating Fuel
|
Electric |
|
Heating Type
|
Forced Air |
|
Size Interior
|
600 - 699 Sqft |
|
Type
|
Apartment |
Parking
Land
Rooms
| Level |
Type |
Length |
Width |
Dimensions |
|
Main Level |
Living Room |
22.3 m |
11.4 m |
22.3 m x 11.4 m |
|
Main Level |
Dining Room |
|
|
Measurements not available |
|
Main Level |
Kitchen |
|
11 m |
Measurements not available x 11 m |
|
Main Level |
Primary Bedroom |
10 m |
10 m |
10 m x 10 m |
|
Main Level |
Den |
9.1 m |
11 m |
9.1 m x 11 m |
|
Main Level |
Laundry Room |
|
|
Measurements not available |
|
Main Level |
Bathroom |
|
|
Measurements not available |
https://www.realtor.ca/real-estate/28205017/905-335-wheat-boom-drive-oakville-oa-rural-oakville-1040-oa-rural-oakville



























