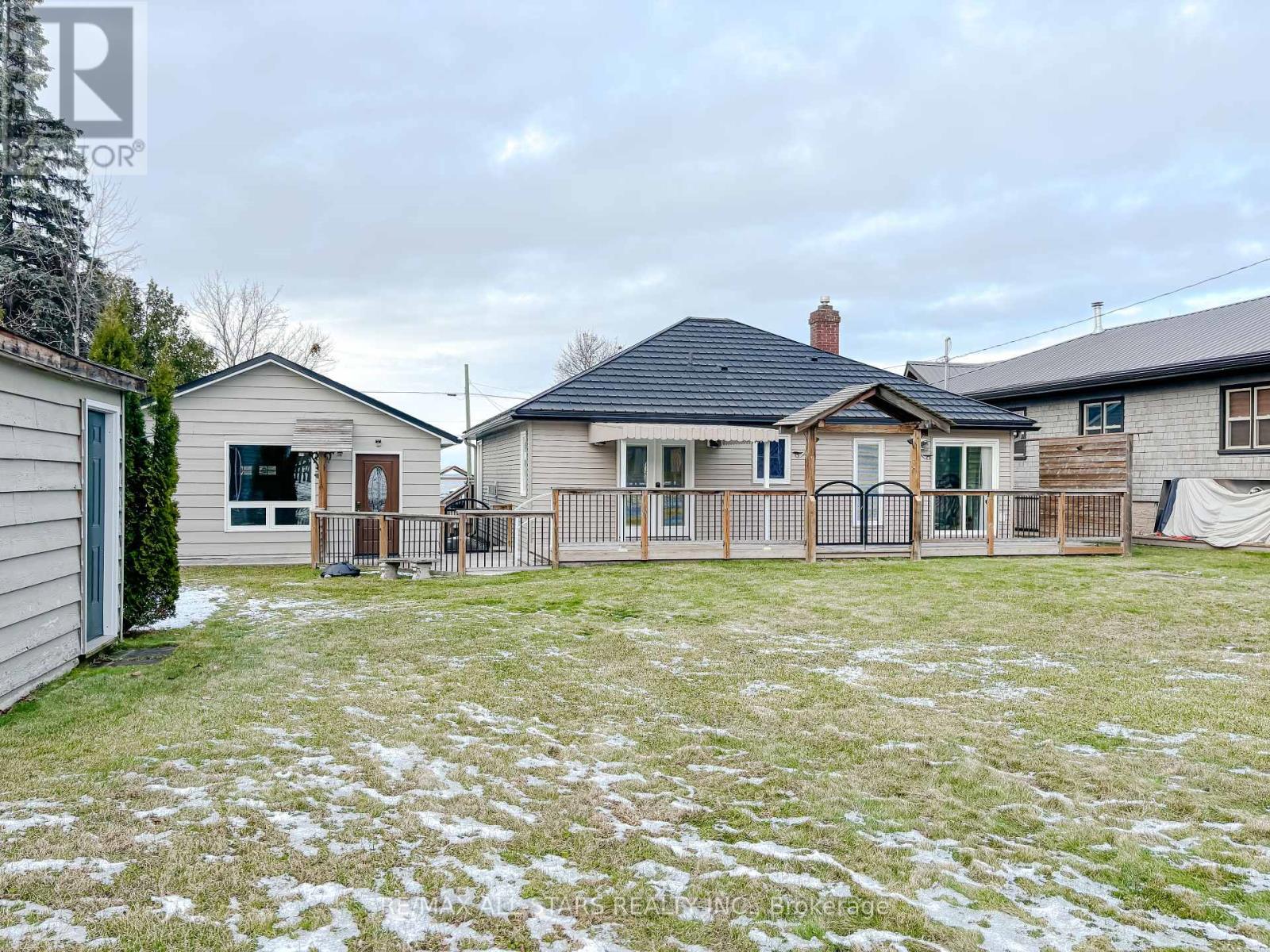2 Bedroom
1 Bathroom
700 - 1100 sqft
Bungalow
Fireplace
Central Air Conditioning
Forced Air
Waterfront
$3,100 Monthly
Discover your perfect lakeside retreat with this 2-bedroom bungalow, perfectly situated on an oversized lot with breathtaking lake views. The living room, dining room, and kitchen are thoughtfully designed, all overlooking the water to bring the serene outdoors in. The cozy gas fireplace adds warmth to the living space, while the kitchen features built-in appliances for modern convenience. Enjoy the added ease of ensuite laundry and efficient on-demand water heating. Outside, the property offers ample parking with an insulated & heated detached 2-car garage, a spacious driveway and a storage shed for added convenience. The fully fenced backyard is perfect for privacy, while the front and back decks provide ideal spots for relaxation or entertaining. The generous lakefront area is perfect for entertaining and soaking up the serene surroundings. Close to town and amenities, local beaches, marinas, golf courses, public transit route, 15 minute drive to the 404 and Hwy 48. (id:50787)
Property Details
|
MLS® Number
|
N12099290 |
|
Property Type
|
Single Family |
|
Community Name
|
Historic Lakeshore Communities |
|
Easement
|
Other, None |
|
Parking Space Total
|
6 |
|
View Type
|
Unobstructed Water View |
|
Water Front Name
|
Lake Simcoe |
|
Water Front Type
|
Waterfront |
Building
|
Bathroom Total
|
1 |
|
Bedrooms Above Ground
|
2 |
|
Bedrooms Total
|
2 |
|
Appliances
|
Dishwasher, Dryer, Microwave, Stove, Water Heater, Washer, Refrigerator |
|
Architectural Style
|
Bungalow |
|
Basement Type
|
Crawl Space |
|
Construction Style Attachment
|
Detached |
|
Cooling Type
|
Central Air Conditioning |
|
Exterior Finish
|
Aluminum Siding |
|
Fireplace Present
|
Yes |
|
Foundation Type
|
Unknown |
|
Heating Fuel
|
Natural Gas |
|
Heating Type
|
Forced Air |
|
Stories Total
|
1 |
|
Size Interior
|
700 - 1100 Sqft |
|
Type
|
House |
|
Utility Water
|
Municipal Water |
Parking
Land
|
Access Type
|
Public Road |
|
Acreage
|
No |
|
Sewer
|
Sanitary Sewer |
|
Size Depth
|
198 Ft ,4 In |
|
Size Frontage
|
77 Ft |
|
Size Irregular
|
77 X 198.4 Ft |
|
Size Total Text
|
77 X 198.4 Ft |
Rooms
| Level |
Type |
Length |
Width |
Dimensions |
|
Main Level |
Living Room |
6.1 m |
4.4 m |
6.1 m x 4.4 m |
|
Main Level |
Dining Room |
3.8 m |
3.3 m |
3.8 m x 3.3 m |
|
Main Level |
Kitchen |
4 m |
2.33 m |
4 m x 2.33 m |
|
Main Level |
Primary Bedroom |
4 m |
3.3 m |
4 m x 3.3 m |
|
Main Level |
Bedroom 2 |
3.9 m |
3.6 m |
3.9 m x 3.6 m |
|
Main Level |
Bathroom |
|
|
Measurements not available |
Utilities
|
Cable
|
Available |
|
Sewer
|
Installed |
https://www.realtor.ca/real-estate/28204708/521-lake-drive-e-georgina-historic-lakeshore-communities-historic-lakeshore-communities























