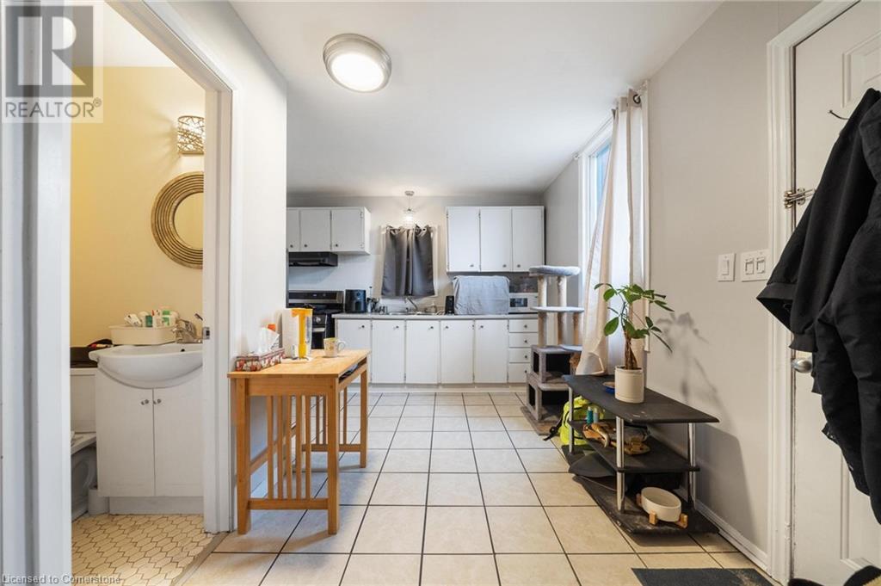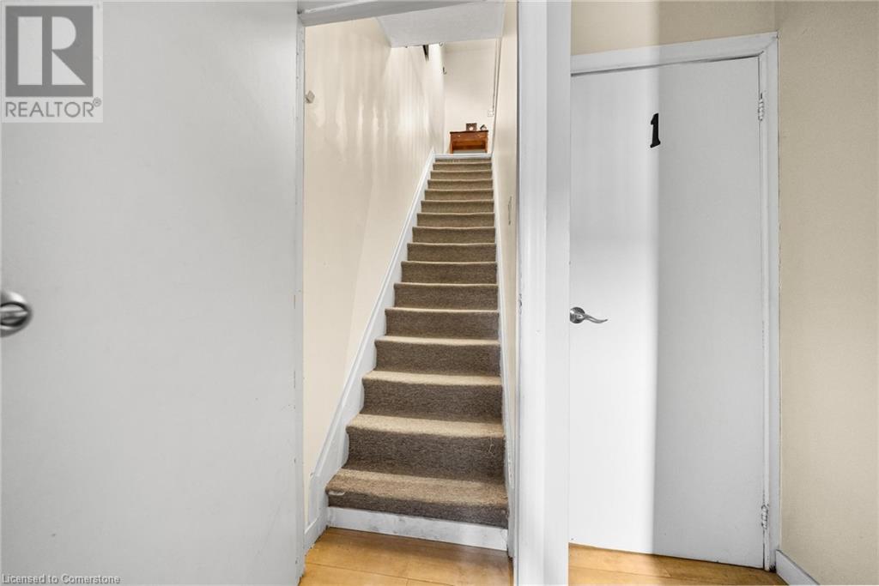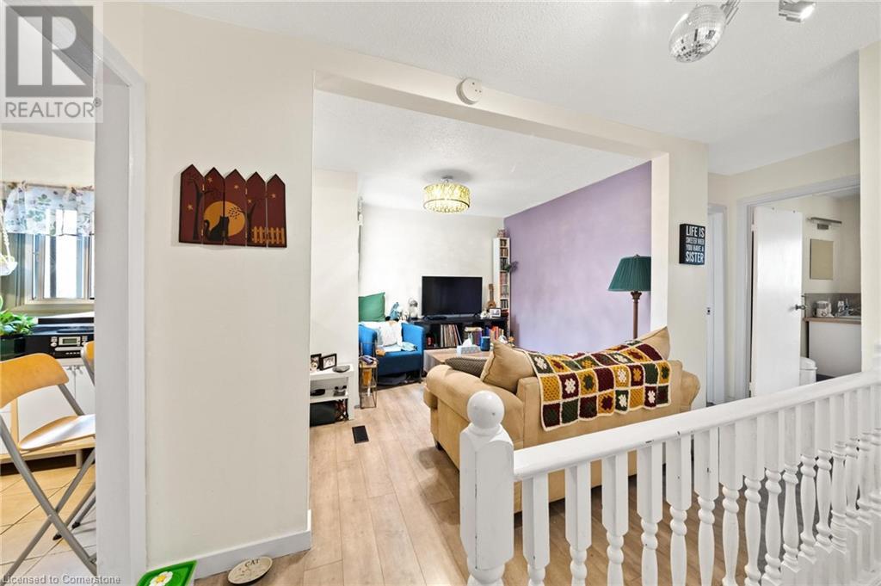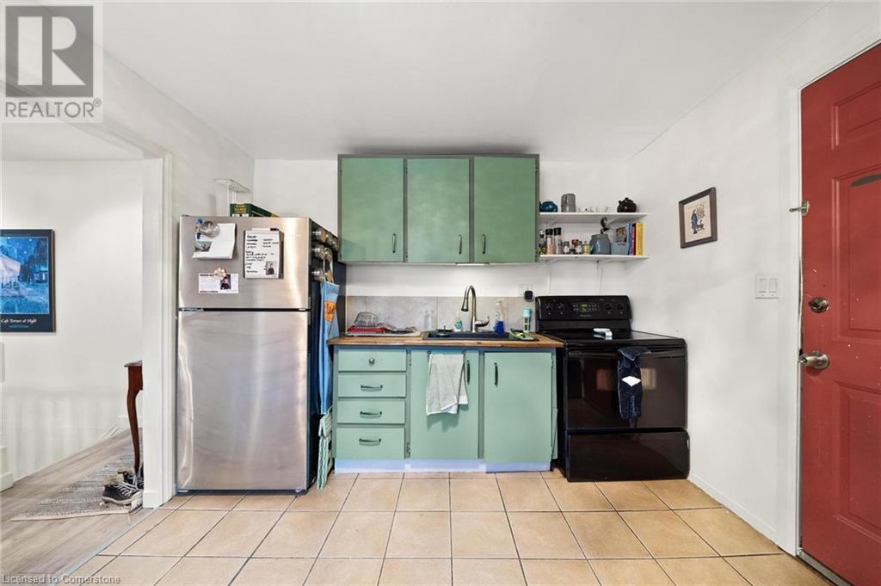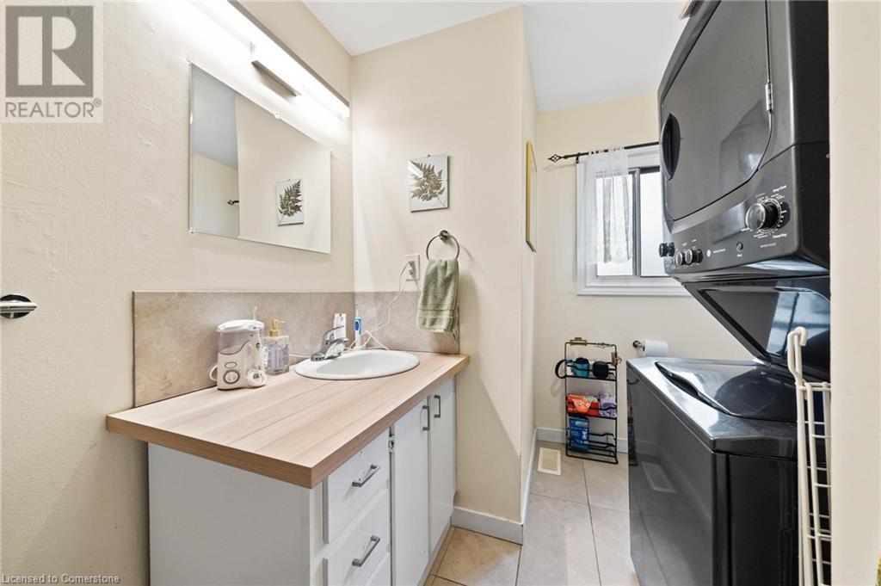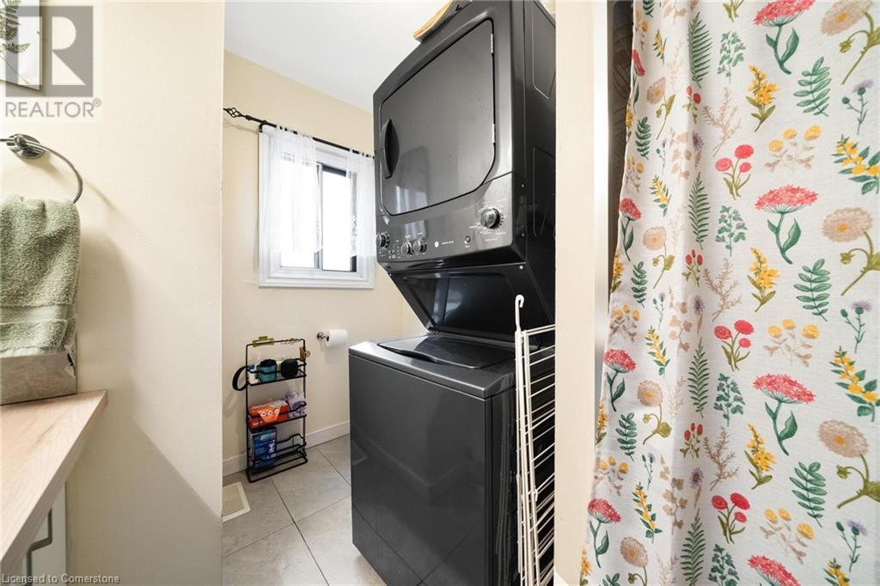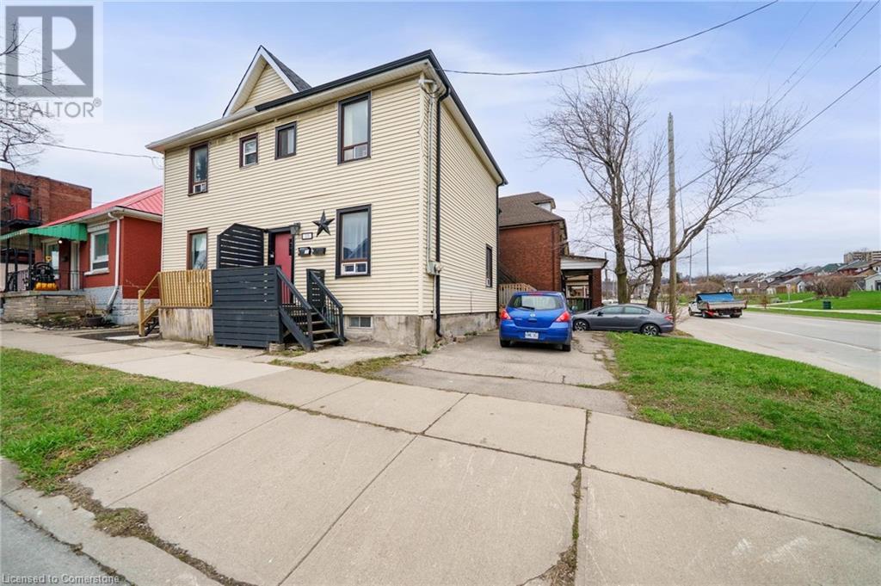3 Bedroom
3 Bathroom
1122 sqft
2 Level
Central Air Conditioning
Forced Air
$489,000
Welcome To This Turn-Key, 2 Unit Legal Duplex In The Heart Of Hamilton. Close To Trendy Cafes, Restaurants, Hospitals, Night Life And More. This Home Is Conveniently Located Close To The Link, The QEW, Schools, And Close To All Other Amenities. This Is A First Time Home Buyers, Or An Investors Dream! The Main Floor Features A 1+1 Bedroom Apartment With A 2 Piece And 4 Piece Bathroom, With its Own Ensuite Laundry. The Second Floor Apartment Features 1 Bedroom With A 4 Piece Bathroom With Ensuite Laundry. Ample Space For 2 Cars, And Tons Of Updates Throughout Including A New Roof, Wood Floors, New Light Fixtures Throughout, Updated Countertops, Updated Plumbing, Electrical, And So Much More! (id:50787)
Property Details
|
MLS® Number
|
40720350 |
|
Property Type
|
Single Family |
|
Amenities Near By
|
Public Transit |
|
Community Features
|
Industrial Park |
|
Parking Space Total
|
2 |
Building
|
Bathroom Total
|
3 |
|
Bedrooms Above Ground
|
2 |
|
Bedrooms Below Ground
|
1 |
|
Bedrooms Total
|
3 |
|
Appliances
|
Dryer, Refrigerator, Stove, Washer |
|
Architectural Style
|
2 Level |
|
Basement Development
|
Finished |
|
Basement Type
|
Full (finished) |
|
Construction Style Attachment
|
Semi-detached |
|
Cooling Type
|
Central Air Conditioning |
|
Exterior Finish
|
Vinyl Siding |
|
Foundation Type
|
Poured Concrete |
|
Half Bath Total
|
1 |
|
Heating Type
|
Forced Air |
|
Stories Total
|
2 |
|
Size Interior
|
1122 Sqft |
|
Type
|
House |
|
Utility Water
|
Municipal Water |
Land
|
Access Type
|
Road Access, Highway Nearby |
|
Acreage
|
No |
|
Land Amenities
|
Public Transit |
|
Sewer
|
Municipal Sewage System |
|
Size Depth
|
50 Ft |
|
Size Frontage
|
35 Ft |
|
Size Total Text
|
Under 1/2 Acre |
|
Zoning Description
|
D |
Rooms
| Level |
Type |
Length |
Width |
Dimensions |
|
Second Level |
4pc Bathroom |
|
|
Measurements not available |
|
Second Level |
Bedroom |
|
|
14'6'' x 7'7'' |
|
Second Level |
Living Room |
|
|
10'9'' x 10'0'' |
|
Second Level |
Kitchen |
|
|
11'5'' x 10'0'' |
|
Basement |
Bedroom |
|
|
15'0'' x 7'5'' |
|
Basement |
4pc Bathroom |
|
|
Measurements not available |
|
Main Level |
2pc Bathroom |
|
|
Measurements not available |
|
Main Level |
Bedroom |
|
|
10'9'' x 10'4'' |
|
Main Level |
Living Room |
|
|
12'4'' x 12'3'' |
|
Main Level |
Kitchen |
|
|
14'2'' x 11'3'' |
https://www.realtor.ca/real-estate/28204352/38-princess-street-hamilton













