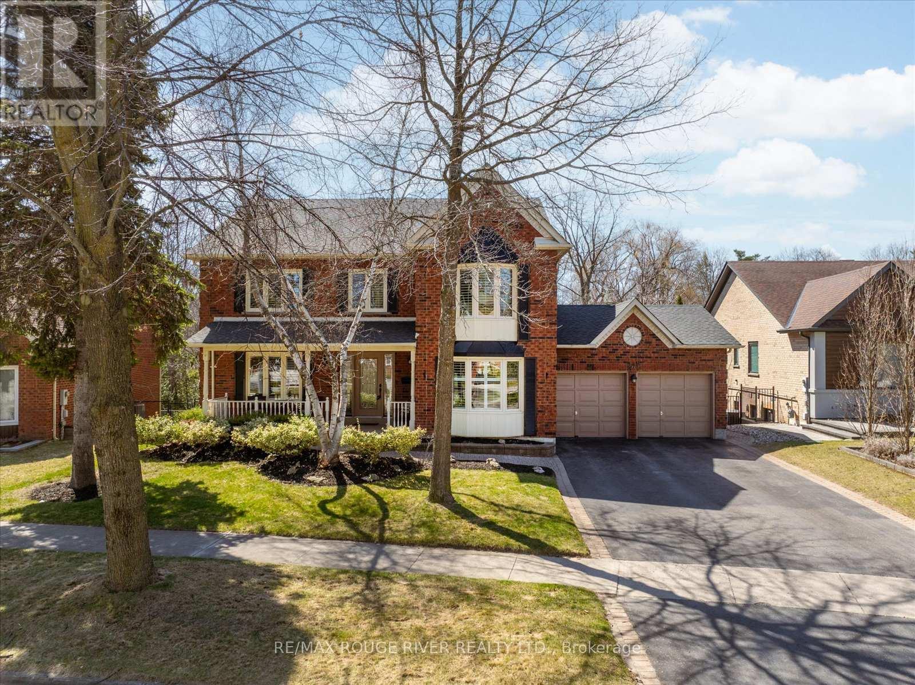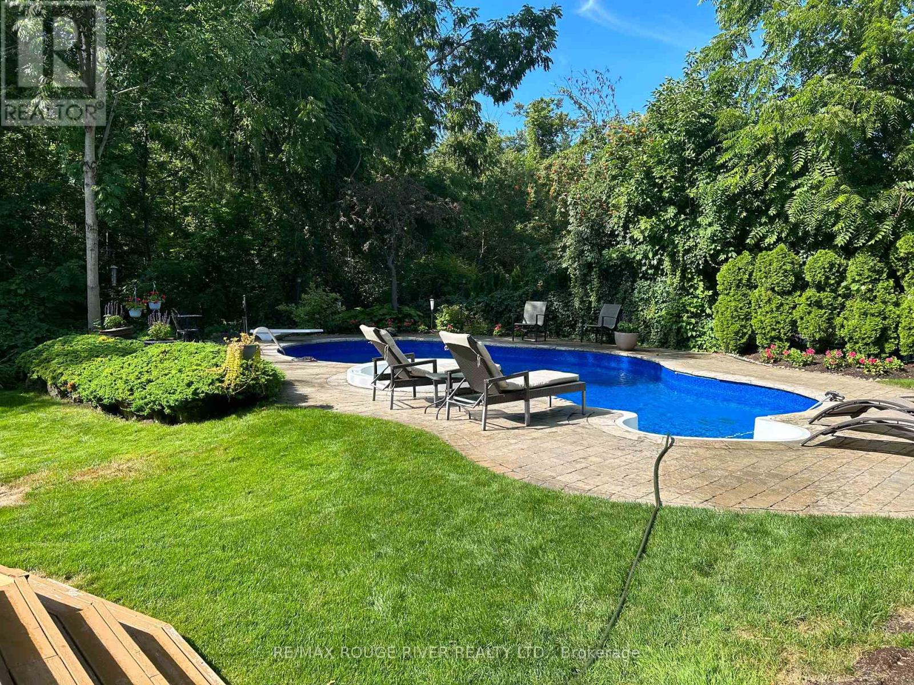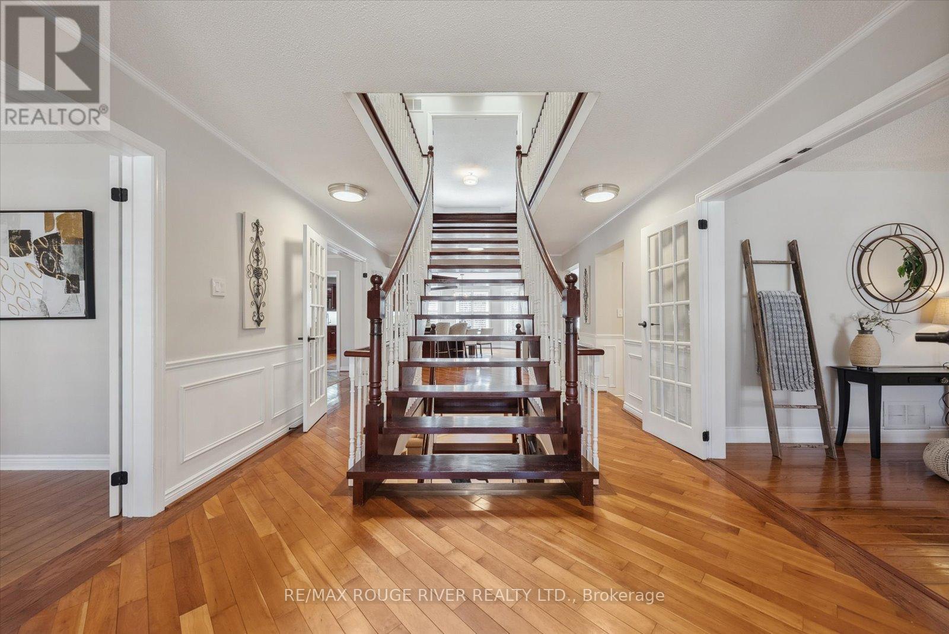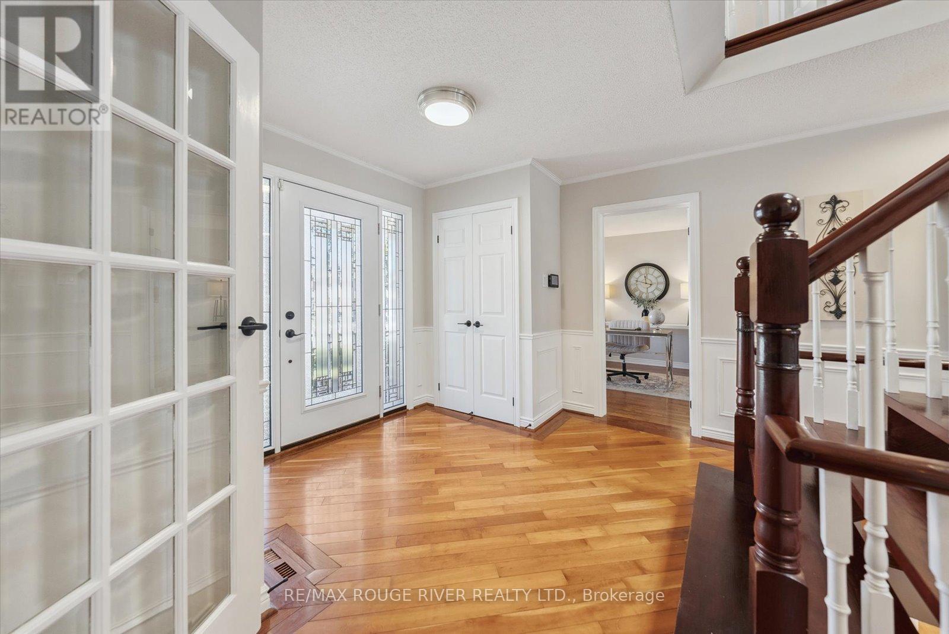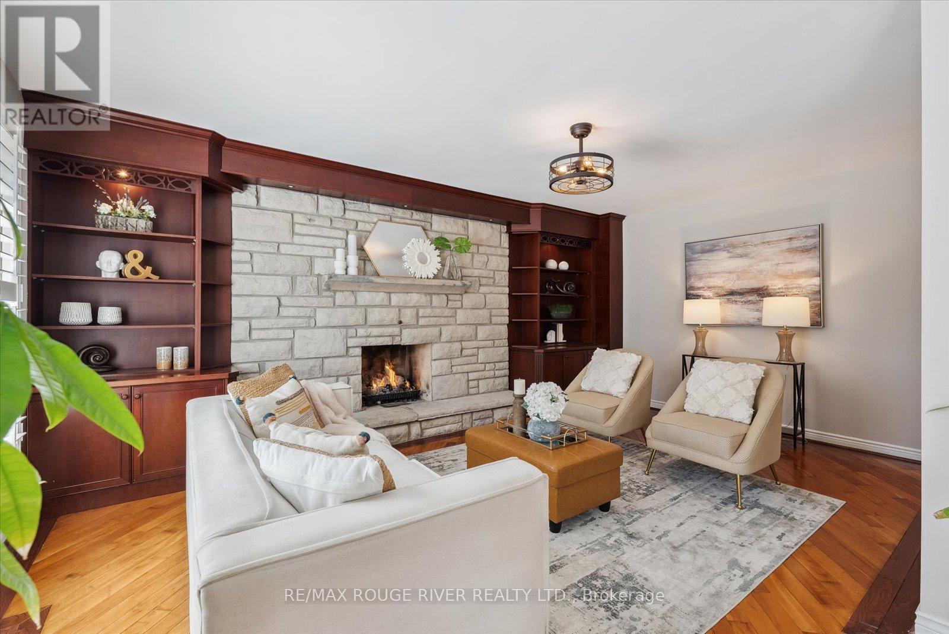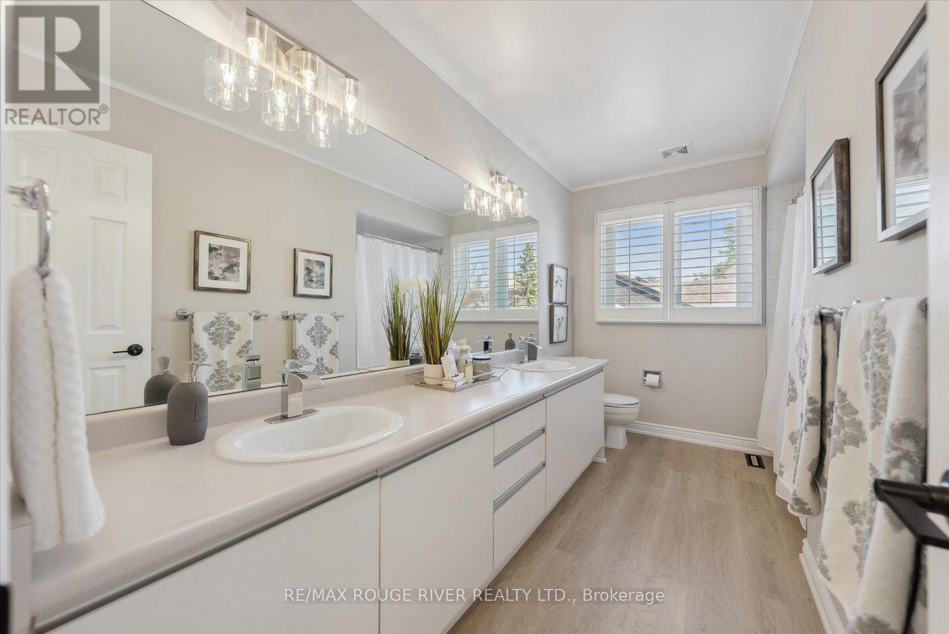5 Bedroom
4 Bathroom
3000 - 3500 sqft
Fireplace
Inground Pool
Central Air Conditioning
Forced Air
$2,000,000
An Executive Retreat Like No Other! Welcome to the pinnacle of luxury living in this executive dream home perfectly positioned on a premium street, backing onto the tranquil Baylawn Drive Ravine. This distinguished residence offers an unparalleled blend of elegance, comfort, and natural serenity, designed for those who appreciate fine craftsmanship and refined living. Step into your private sanctuary, where a heated inground pool with a built-in hot tub is nestled among lush trees, accompanied by the soothing sounds of nature. The breathtaking ravine views provide the perfect backdrop for relaxation after a demanding day. From the moment you enter, the grand floating staircase sets the tone for this meticulously designed home. The open-concept layout is both inviting and functional, with formal living and dining areas that offer the perfect setting for hosting executive gatherings.The gourmet chef's kitchen overlooks the ravine and features high-end appliances, custom cabinetry with new Quartz counters (2025) and a walkout to a private balcony ideal for morning coffee or evening cocktails. The executive main floor office is located away from the hustle of the household. The lower level has a finished walkout basement designed for both entertainment and extended living. With panoramic ravine and pool views, this space is perfect for movie nights, billiards, or quiet relaxation. Additionally, it offers the flexibility to serve as an in-law suite. Lower level offers options for a second office or bedroom with forest views (id:50787)
Property Details
|
MLS® Number
|
E12098785 |
|
Property Type
|
Single Family |
|
Community Name
|
Liverpool |
|
Features
|
Wooded Area, Irregular Lot Size, Ravine, Sauna |
|
Parking Space Total
|
6 |
|
Pool Type
|
Inground Pool |
|
Structure
|
Shed |
Building
|
Bathroom Total
|
4 |
|
Bedrooms Above Ground
|
4 |
|
Bedrooms Below Ground
|
1 |
|
Bedrooms Total
|
5 |
|
Appliances
|
Cooktop, Dishwasher, Dryer, Freezer, Garage Door Opener, Microwave, Oven, Sauna, Washer, Refrigerator |
|
Basement Development
|
Finished |
|
Basement Features
|
Walk Out |
|
Basement Type
|
N/a (finished) |
|
Construction Style Attachment
|
Detached |
|
Cooling Type
|
Central Air Conditioning |
|
Exterior Finish
|
Brick |
|
Fireplace Present
|
Yes |
|
Fireplace Total
|
2 |
|
Flooring Type
|
Vinyl, Hardwood |
|
Foundation Type
|
Concrete |
|
Half Bath Total
|
1 |
|
Heating Fuel
|
Natural Gas |
|
Heating Type
|
Forced Air |
|
Stories Total
|
2 |
|
Size Interior
|
3000 - 3500 Sqft |
|
Type
|
House |
|
Utility Water
|
Municipal Water |
Parking
Land
|
Acreage
|
No |
|
Sewer
|
Sanitary Sewer |
|
Size Depth
|
142 Ft ,9 In |
|
Size Frontage
|
70 Ft ,4 In |
|
Size Irregular
|
70.4 X 142.8 Ft ; 70.4 X 142.92 X 70.38 X 116.32 |
|
Size Total Text
|
70.4 X 142.8 Ft ; 70.4 X 142.92 X 70.38 X 116.32 |
Rooms
| Level |
Type |
Length |
Width |
Dimensions |
|
Second Level |
Primary Bedroom |
7.06 m |
6.16 m |
7.06 m x 6.16 m |
|
Second Level |
Bedroom 2 |
3.61 m |
5.57 m |
3.61 m x 5.57 m |
|
Second Level |
Bedroom 3 |
5.93 m |
3.58 m |
5.93 m x 3.58 m |
|
Second Level |
Bedroom 4 |
3.33 m |
3.3 m |
3.33 m x 3.3 m |
|
Basement |
Bedroom 5 |
3.7 m |
3.31 m |
3.7 m x 3.31 m |
|
Basement |
Other |
3.61 m |
5.33 m |
3.61 m x 5.33 m |
|
Basement |
Recreational, Games Room |
7.16 m |
12.82 m |
7.16 m x 12.82 m |
|
Main Level |
Kitchen |
7.14 m |
5.12 m |
7.14 m x 5.12 m |
|
Main Level |
Family Room |
3.81 m |
5.46 m |
3.81 m x 5.46 m |
|
Main Level |
Living Room |
3.61 m |
5.86 m |
3.61 m x 5.86 m |
|
Main Level |
Dining Room |
3.36 m |
4.5 m |
3.36 m x 4.5 m |
|
Main Level |
Office |
3.36 m |
3.08 m |
3.36 m x 3.08 m |
https://www.realtor.ca/real-estate/28203545/885-baylawn-drive-pickering-liverpool-liverpool


