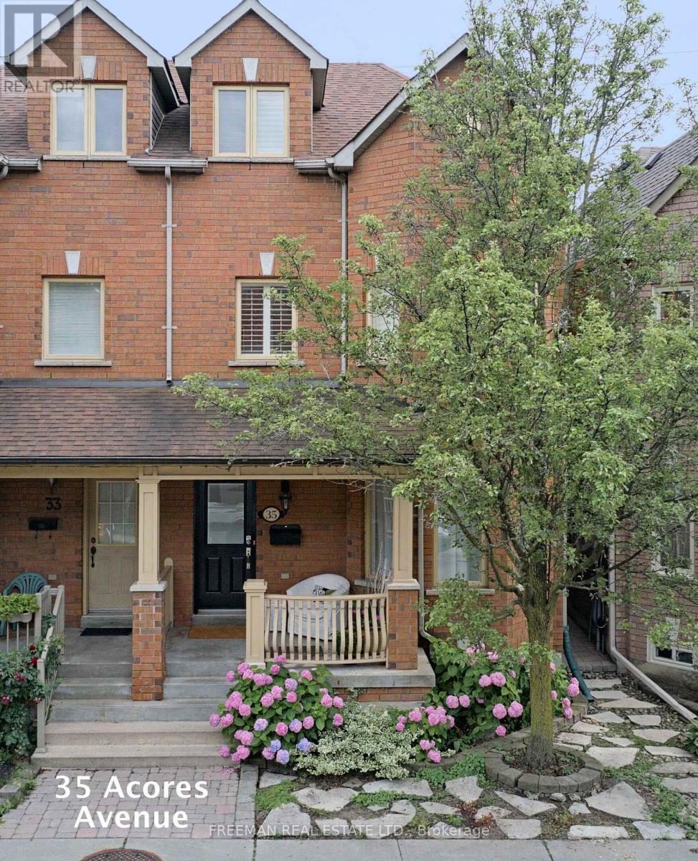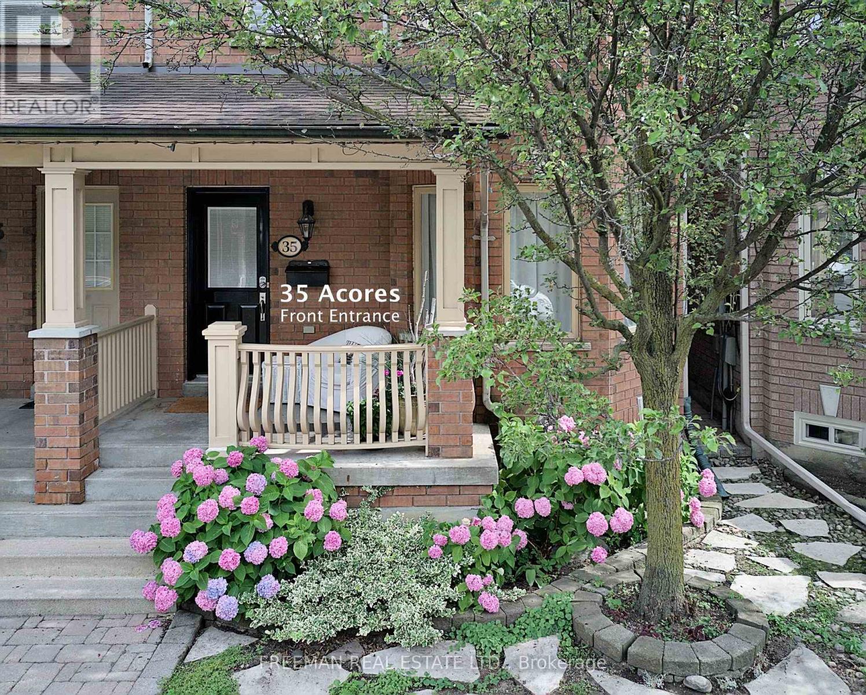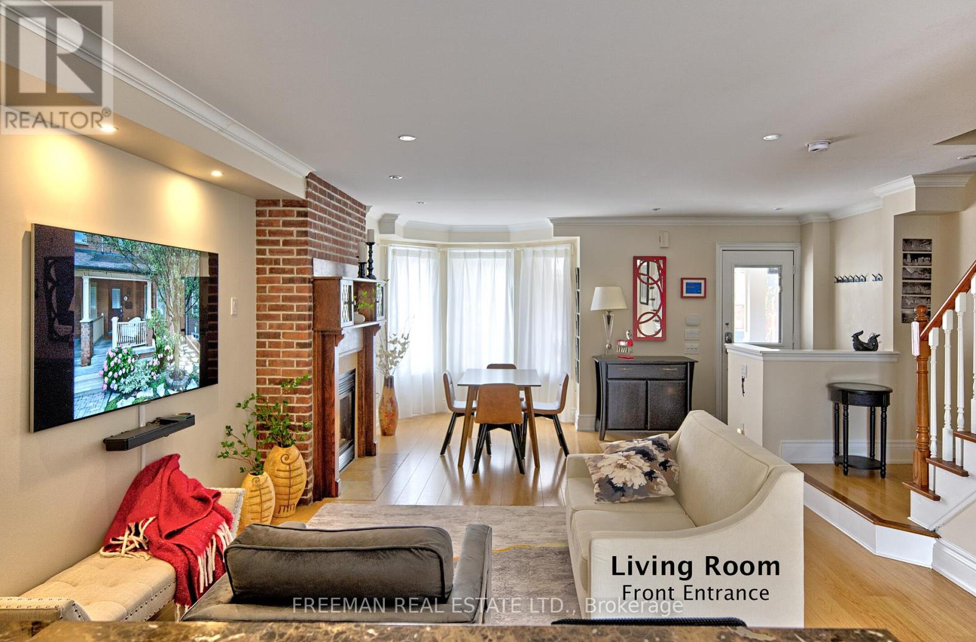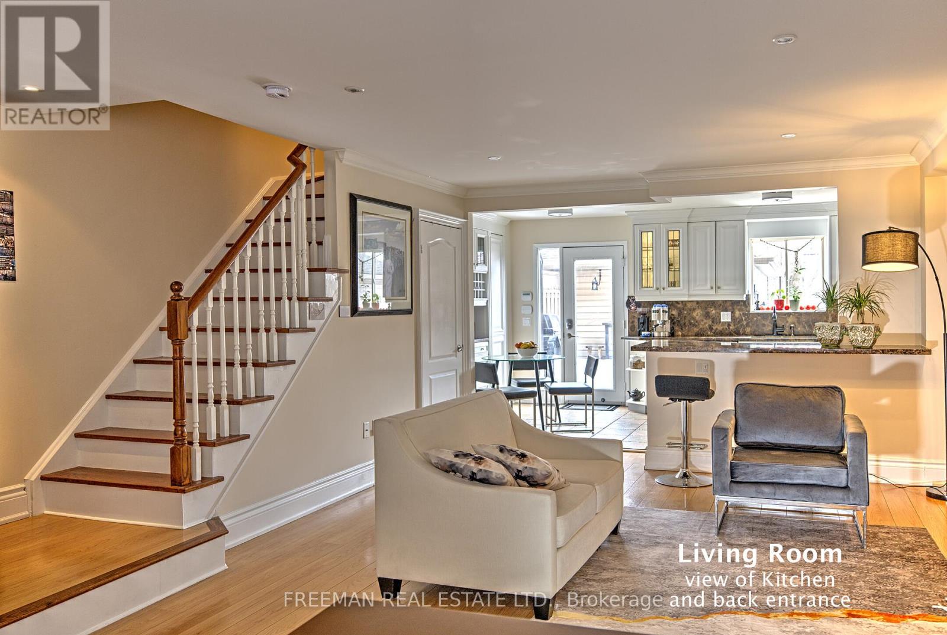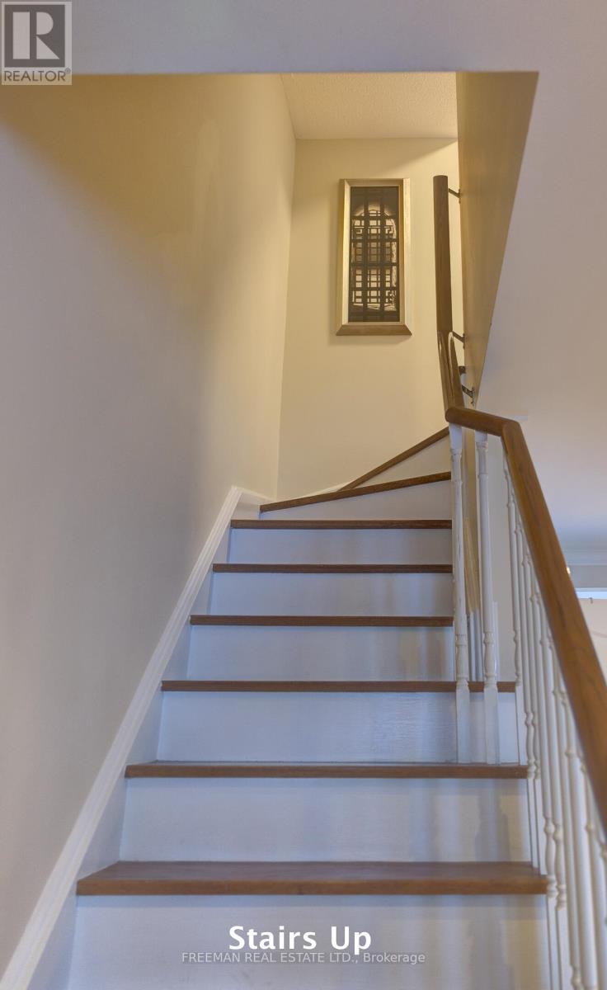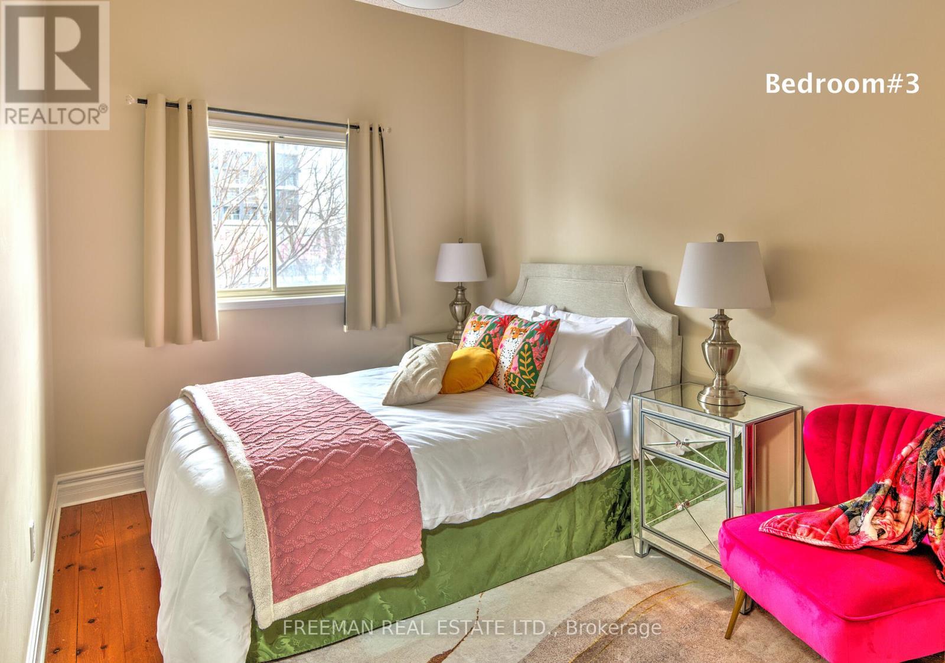289-597-1980
infolivingplus@gmail.com
35 Acores Avenue Toronto (Wychwood), Ontario M6G 4B4
5 Bedroom
3 Bathroom
1500 - 2000 sqft
Fireplace
Central Air Conditioning
Forced Air
$1,850,000
Don't Miss this One!! A suburbia home in the city! Immaculate, bright, spacious and move-in-ready, could be a fantastic 2 family home! Large 3 storey with garage, large eat-in kitchen with breakfast bar, fence in backyard and private deck with awning. Minutes to subway, great neighborhood community, safe and friendly. House backs onto Garrison Creek Park and steps away to trendy Geary Avenue, Wychwood Barns, Ossington Strip, Casa Loma, St. Clair West and Shaw Street Bike route. (id:50787)
Property Details
| MLS® Number | C12098929 |
| Property Type | Single Family |
| Community Name | Wychwood |
| Amenities Near By | Hospital, Park, Public Transit, Schools |
| Community Features | Community Centre |
| Features | Lane, Carpet Free, Guest Suite, Sump Pump |
| Parking Space Total | 1 |
Building
| Bathroom Total | 3 |
| Bedrooms Above Ground | 4 |
| Bedrooms Below Ground | 1 |
| Bedrooms Total | 5 |
| Amenities | Separate Electricity Meters |
| Appliances | Central Vacuum, Garage Door Opener Remote(s), Water Heater, Water Meter, Dishwasher, Dryer, Microwave, Stove, Washer, Refrigerator |
| Basement Development | Finished |
| Basement Type | N/a (finished) |
| Construction Style Attachment | Semi-detached |
| Cooling Type | Central Air Conditioning |
| Exterior Finish | Brick |
| Fireplace Present | Yes |
| Flooring Type | Ceramic, Laminate, Hardwood, Concrete |
| Foundation Type | Unknown |
| Heating Fuel | Natural Gas |
| Heating Type | Forced Air |
| Stories Total | 3 |
| Size Interior | 1500 - 2000 Sqft |
| Type | House |
| Utility Water | Municipal Water |
Parking
| Detached Garage | |
| Garage |
Land
| Acreage | No |
| Fence Type | Fenced Yard |
| Land Amenities | Hospital, Park, Public Transit, Schools |
| Sewer | Sanitary Sewer |
| Size Depth | 76 Ft ,9 In |
| Size Frontage | 20 Ft ,3 In |
| Size Irregular | 20.3 X 76.8 Ft |
| Size Total Text | 20.3 X 76.8 Ft |
Rooms
| Level | Type | Length | Width | Dimensions |
|---|---|---|---|---|
| Second Level | Bedroom | 4.72 m | 4.57 m | 4.72 m x 4.57 m |
| Second Level | Bedroom | 4.26 m | 2.59 m | 4.26 m x 2.59 m |
| Second Level | Bedroom | 3.35 m | 2.59 m | 3.35 m x 2.59 m |
| Third Level | Primary Bedroom | 6.4 m | 5.18 m | 6.4 m x 5.18 m |
| Basement | Family Room | 6.66 m | 5.24 m | 6.66 m x 5.24 m |
| Basement | Bedroom 5 | 3.96 m | 3.35 m | 3.96 m x 3.35 m |
| Basement | Laundry Room | 4.11 m | 1.83 m | 4.11 m x 1.83 m |
| Main Level | Kitchen | 7.62 m | 2.74 m | 7.62 m x 2.74 m |
| Main Level | Living Room | 7.77 m | 4.27 m | 7.77 m x 4.27 m |
| Main Level | Dining Room | 7.77 m | 4.27 m | 7.77 m x 4.27 m |
https://www.realtor.ca/real-estate/28203823/35-acores-avenue-toronto-wychwood-wychwood

