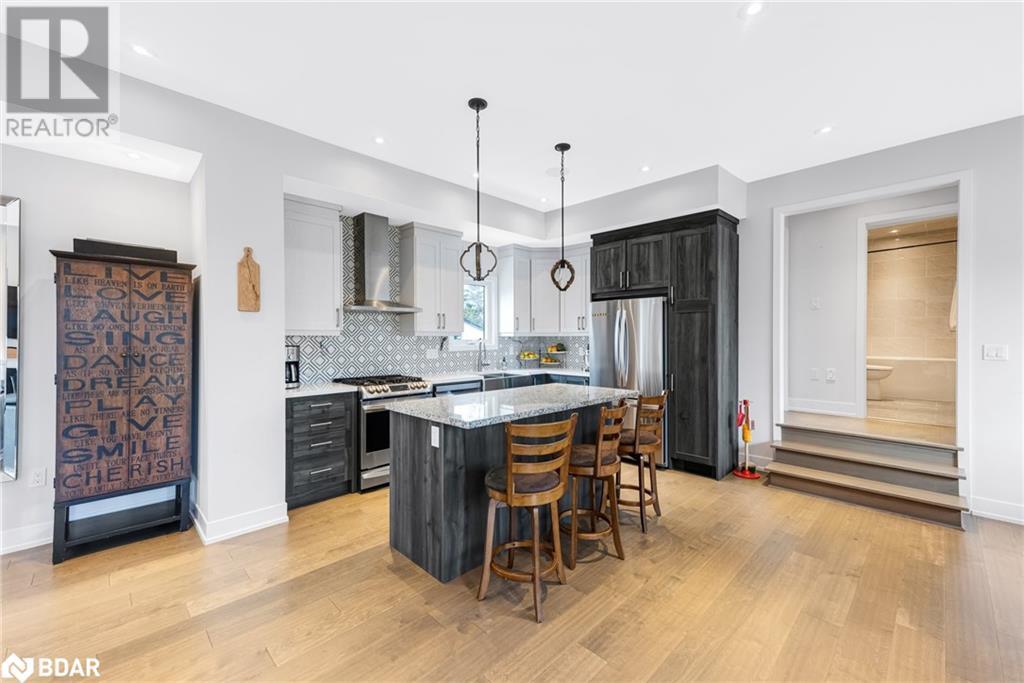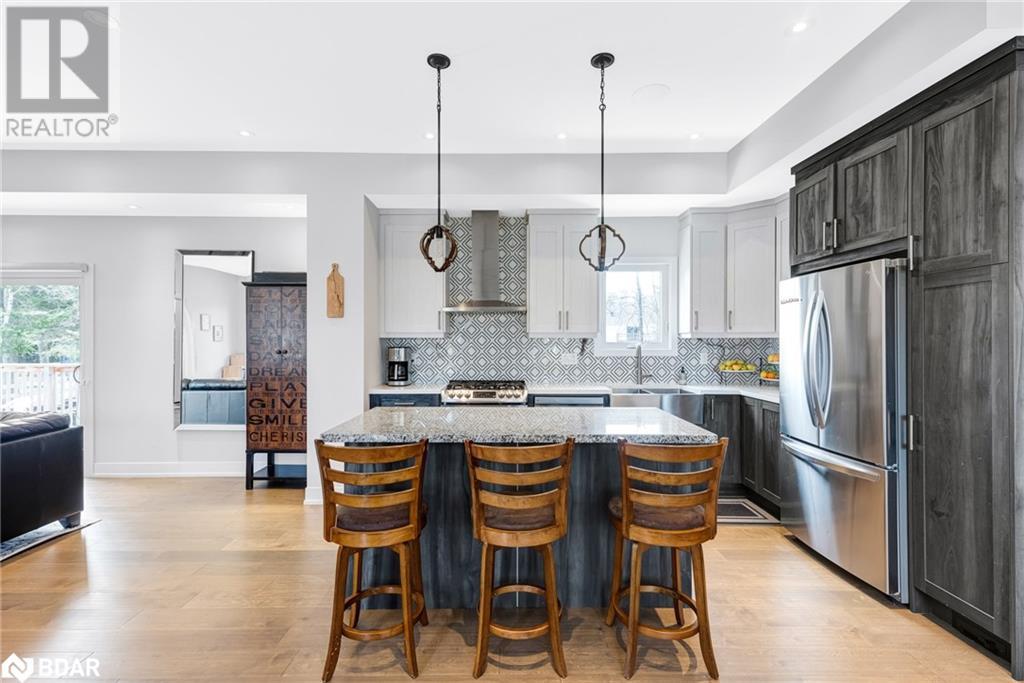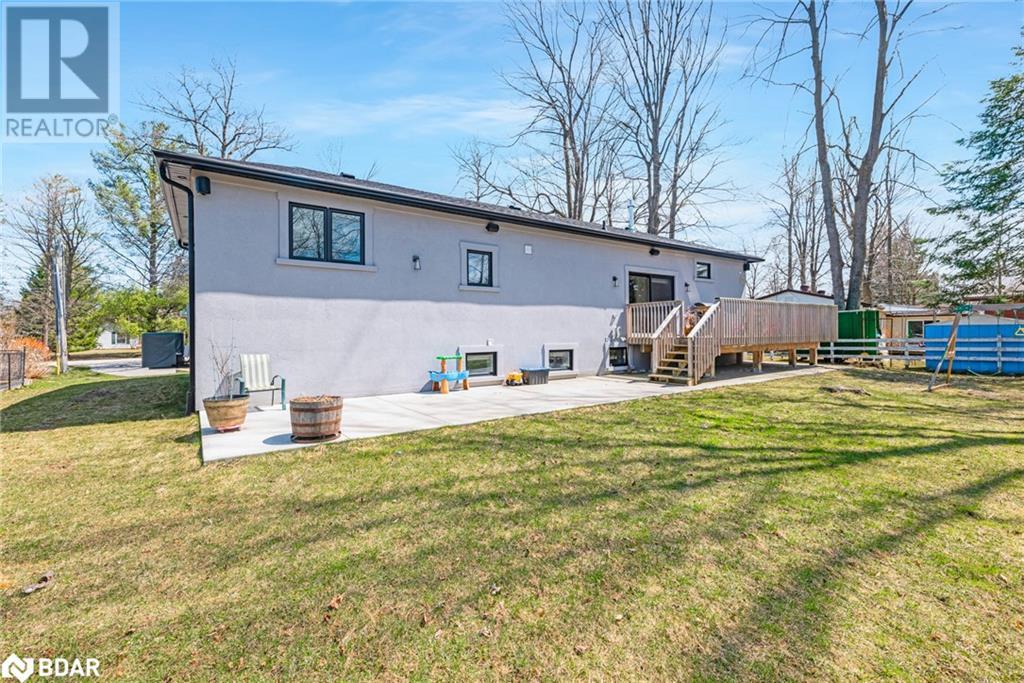4 Bedroom
3 Bathroom
2249 sqft
Bungalow
Central Air Conditioning
Forced Air
$1,100,000
Welcome to this beautifully renovated 3-bedroom bungalow on a sprawling 90 x 167-foot private lot. A stunning oversized entry door opens to a bright and modern open-concept layout, featuring pot lights and a built-in speaker system in the main and outdoor areas perfect for entertaining.The chefs kitchen impresses with a large centre island, granite countertops, and stainless steel appliances. It seamlessly flows into the living room, which has a cozy gas fireplace and a walk-out to the deck.The fully finished lower level adds valuable living space with an additional bedroom, wet bar, laundry area, and a separate entrance, ideal for a home office or small business setup.Enjoy style, comfort, and functionality all in one thoughtfully upgraded home. (id:50787)
Property Details
|
MLS® Number
|
40720544 |
|
Property Type
|
Single Family |
|
Amenities Near By
|
Park |
|
Community Features
|
Community Centre |
|
Features
|
Country Residential |
|
Parking Space Total
|
11 |
Building
|
Bathroom Total
|
3 |
|
Bedrooms Above Ground
|
3 |
|
Bedrooms Below Ground
|
1 |
|
Bedrooms Total
|
4 |
|
Appliances
|
Central Vacuum |
|
Architectural Style
|
Bungalow |
|
Basement Development
|
Finished |
|
Basement Type
|
Full (finished) |
|
Construction Style Attachment
|
Detached |
|
Cooling Type
|
Central Air Conditioning |
|
Exterior Finish
|
Brick, Other |
|
Heating Fuel
|
Natural Gas |
|
Heating Type
|
Forced Air |
|
Stories Total
|
1 |
|
Size Interior
|
2249 Sqft |
|
Type
|
House |
|
Utility Water
|
Municipal Water |
Parking
Land
|
Acreage
|
No |
|
Land Amenities
|
Park |
|
Sewer
|
Municipal Sewage System |
|
Size Depth
|
168 Ft |
|
Size Frontage
|
90 Ft |
|
Size Total Text
|
Under 1/2 Acre |
|
Zoning Description
|
R1 |
Rooms
| Level |
Type |
Length |
Width |
Dimensions |
|
Basement |
Office |
|
|
15'8'' x 12'4'' |
|
Basement |
3pc Bathroom |
|
|
Measurements not available |
|
Basement |
Laundry Room |
|
|
9'1'' x 6'4'' |
|
Basement |
Recreation Room |
|
|
22'2'' x 16'4'' |
|
Basement |
Bedroom |
|
|
16'4'' x 7'8'' |
|
Main Level |
4pc Bathroom |
|
|
Measurements not available |
|
Main Level |
Bedroom |
|
|
13'5'' x 8'3'' |
|
Main Level |
Bedroom |
|
|
13'5'' x 9'2'' |
|
Main Level |
3pc Bathroom |
|
|
Measurements not available |
|
Main Level |
Primary Bedroom |
|
|
13'4'' x 12'9'' |
|
Main Level |
Kitchen |
|
|
13'9'' x 9'5'' |
|
Main Level |
Dining Room |
|
|
13'9'' x 13'6'' |
|
Main Level |
Living Room |
|
|
23'2'' x 20'2'' |
https://www.realtor.ca/real-estate/28203461/2338-somers-boulevard-innisfil














































