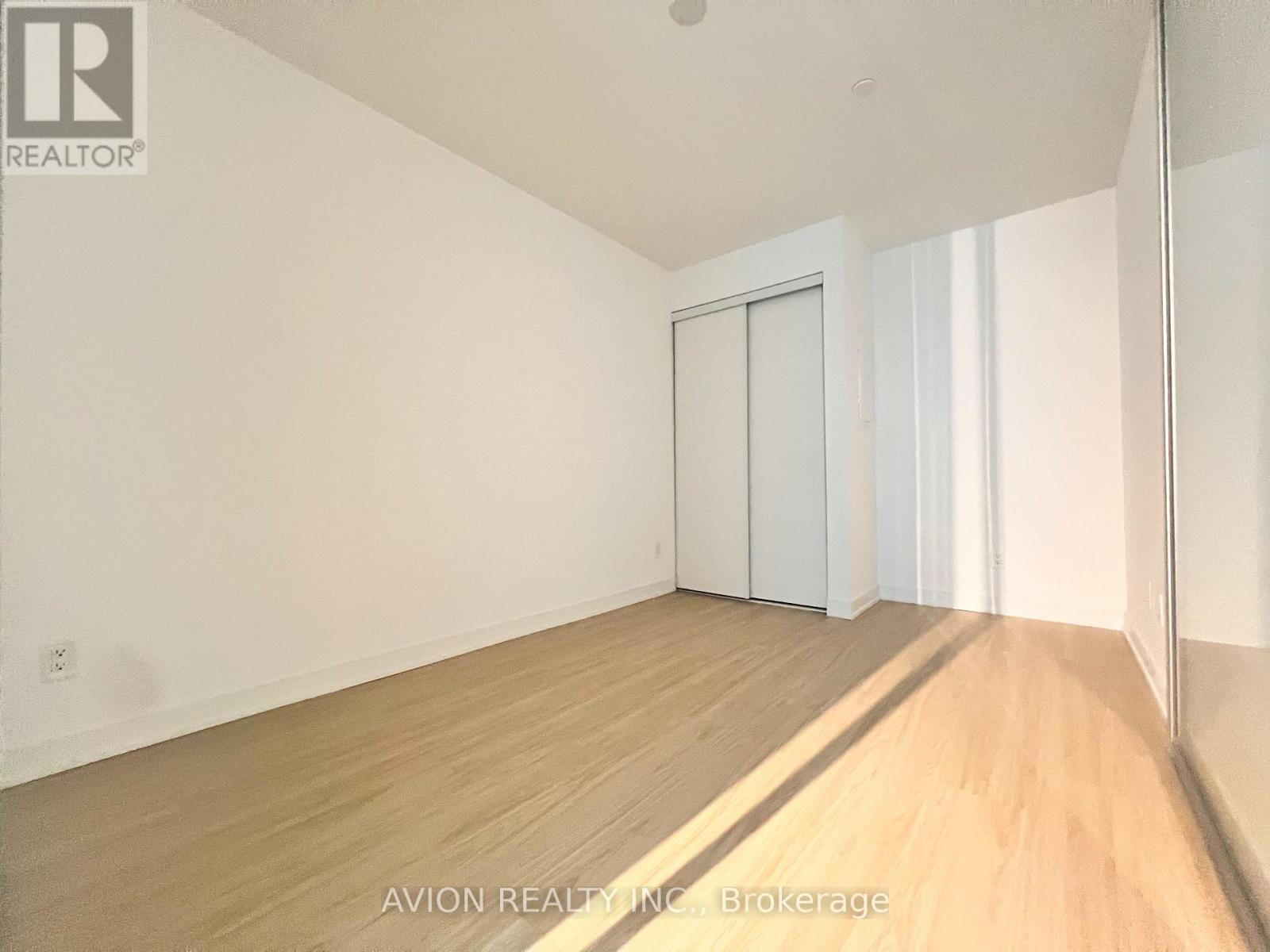3 Bedroom
2 Bathroom
900 - 999 sqft
Central Air Conditioning
Forced Air
$3,400 Monthly
Discover unparalleled sophistication in this brand-new southeast-facing 2+1 bedroom, 2-bathroom residence, perfectly situated in the heart of downtown Toronto. Designed for both style and function, this home boasts a sleek open-concept layout, a striking black-themed kitchen with high-end finishes, and a split-bedroom design for enhanced privacy. The versatile den serves as an ideal home office, guest space, or third bedroom, offering ultimate flexibility.Nestled just steps from Wellesley Subway Station, UofT, TMU, Yorkville, and the Financial District, this residence places world-class dining, shopping, and entertainment at your doorstep.Experience an elevated urban lifestyle where luxury meets convenience. Don't miss this rare opportunity make it yours today. (id:50787)
Property Details
|
MLS® Number
|
C12098633 |
|
Property Type
|
Single Family |
|
Community Name
|
Bay Street Corridor |
|
Community Features
|
Pet Restrictions |
|
Features
|
In Suite Laundry |
Building
|
Bathroom Total
|
2 |
|
Bedrooms Above Ground
|
2 |
|
Bedrooms Below Ground
|
1 |
|
Bedrooms Total
|
3 |
|
Age
|
New Building |
|
Appliances
|
Dryer, Microwave, Hood Fan, Stove, Washer, Refrigerator |
|
Cooling Type
|
Central Air Conditioning |
|
Exterior Finish
|
Concrete |
|
Heating Fuel
|
Natural Gas |
|
Heating Type
|
Forced Air |
|
Size Interior
|
900 - 999 Sqft |
|
Type
|
Apartment |
Parking
Land
Rooms
| Level |
Type |
Length |
Width |
Dimensions |
|
Ground Level |
Living Room |
7.62 m |
3.43 m |
7.62 m x 3.43 m |
|
Ground Level |
Dining Room |
7.62 m |
3.43 m |
7.62 m x 3.43 m |
|
Ground Level |
Kitchen |
7.62 m |
3.43 m |
7.62 m x 3.43 m |
|
Ground Level |
Primary Bedroom |
3.2 m |
3.12 m |
3.2 m x 3.12 m |
|
Ground Level |
Bedroom 2 |
2.74 m |
2.59 m |
2.74 m x 2.59 m |
https://www.realtor.ca/real-estate/28202846/1003-8-wellesley-street-w-toronto-bay-street-corridor-bay-street-corridor




















