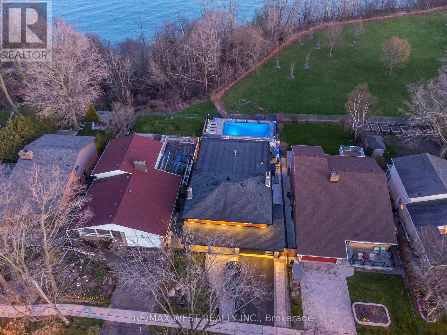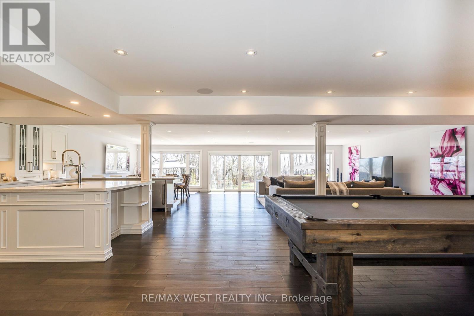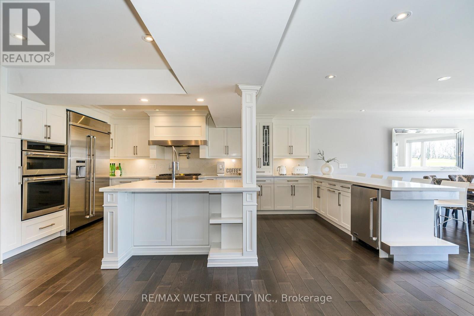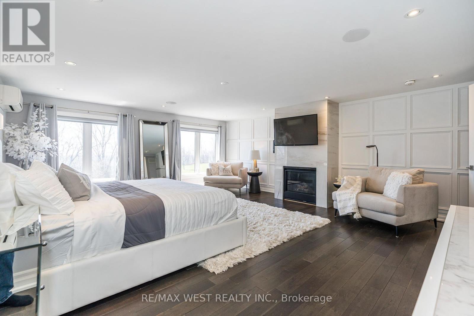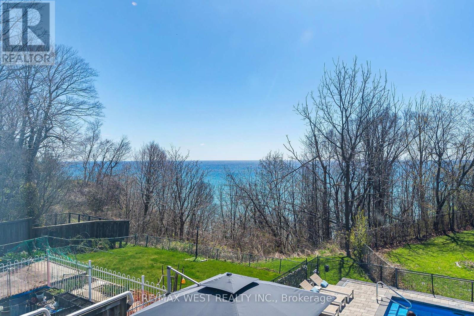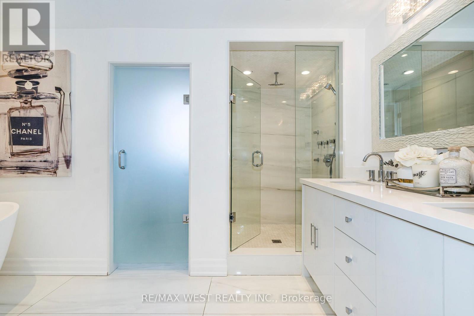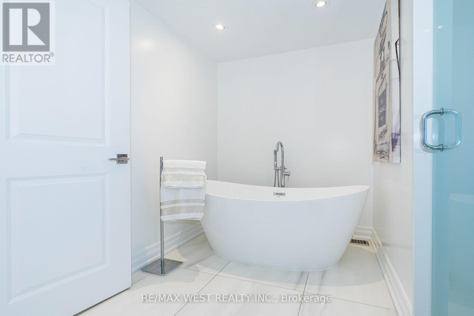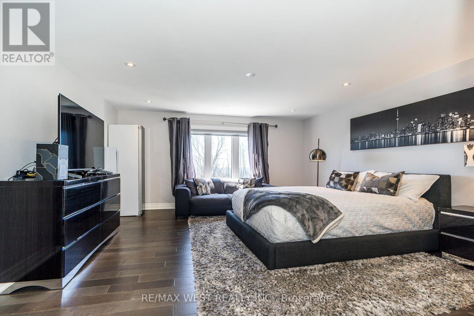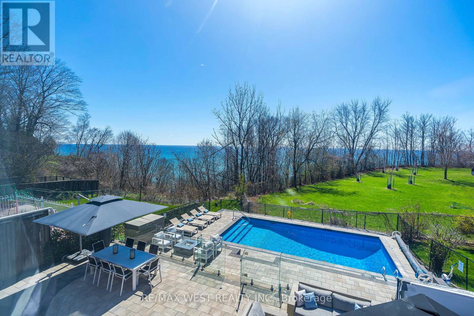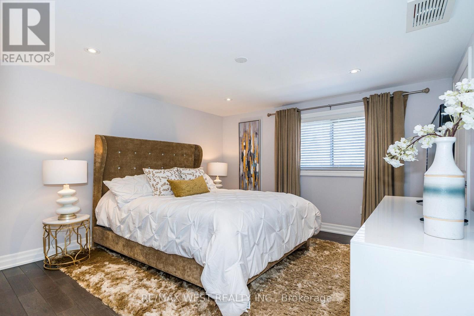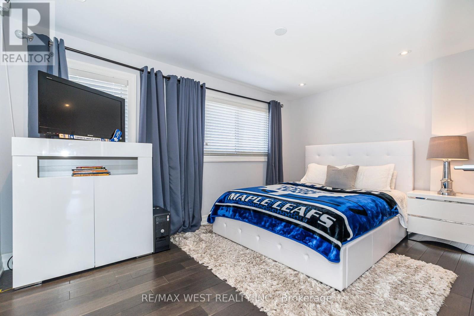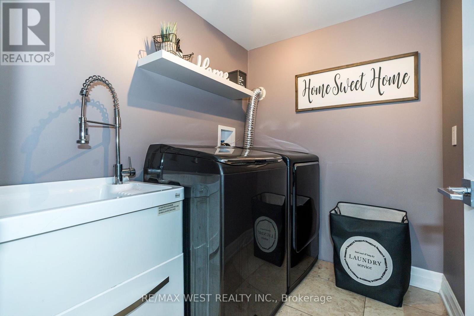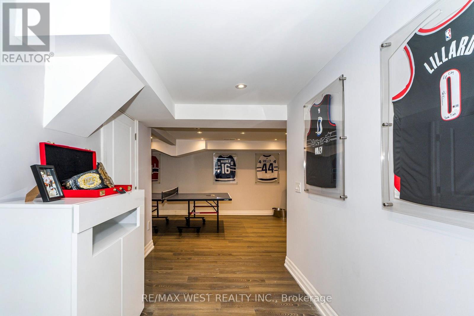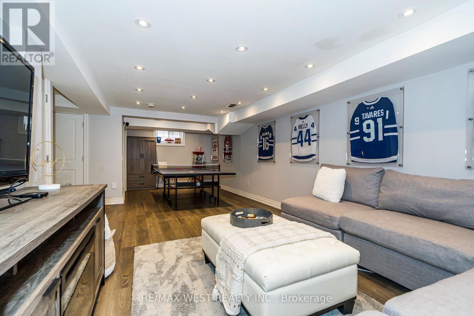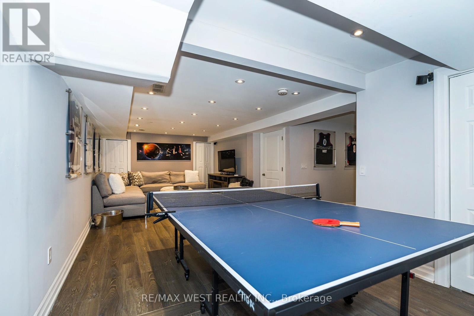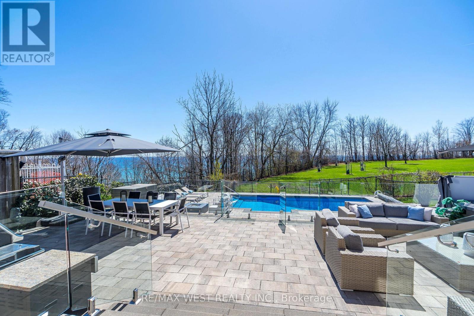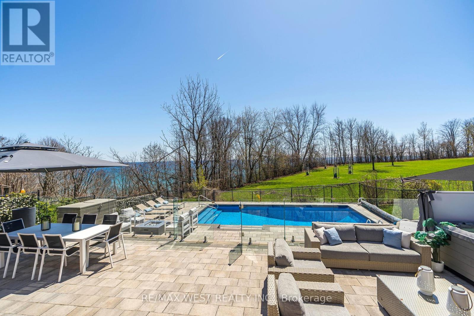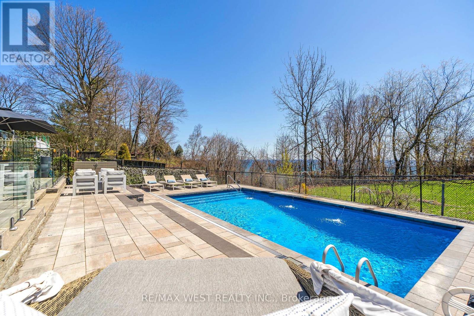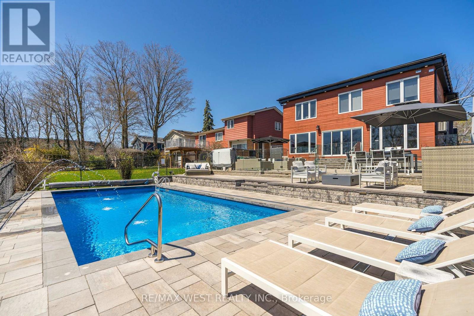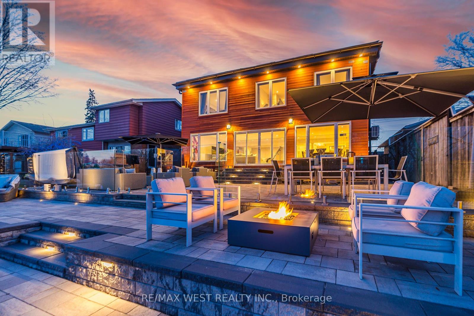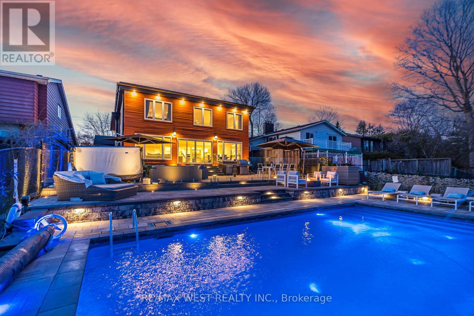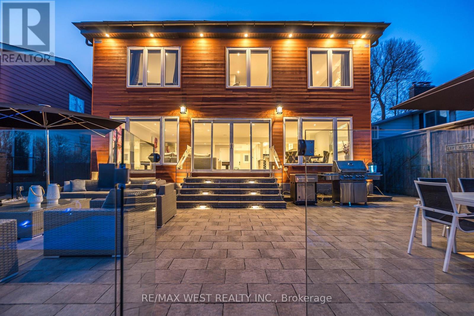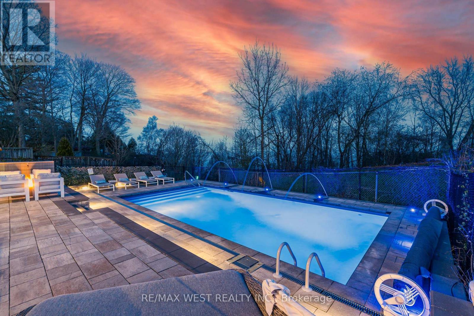5 Bedroom
6 Bathroom
3000 - 3500 sqft
Fireplace
Inground Pool
Central Air Conditioning
Forced Air
Waterfront
Landscaped, Lawn Sprinkler
$2,788,800
Luxury Lakeside Living On Lake Ontario! Experience The Beauty Of Lake Ontario From This Custom-Built 5-Bedroom, 6-Bathroom Multigenerational Masterpiece, Perfectly Perched On The Bluffs & Completed In 2018.From The Moment You Step Inside, You're Greeted By A Dramatic Wall Of Windows Showcasing Stunning Lake Views. The Open-Concept Main Floor Is Designed For Seamless Living & Entertaining, Featuring Heated Foyer Floors, Pot Lights, & Hardwood Flooring. Relax In The Spacious Living, Dining, & Entertainment Area Centered Around A Floor-To-Ceiling Marble Gas Fireplace With Built-In Speakers & Smart Lighting. The Chef-Inspired Kitchen Boasts Premium Jennair Stainless-Steel Appliances, Including A Built-In Gas Cooktop, Wall Oven, Microwave, Quartz Countertops, & Both An Island & Peninsula Seating Up To 7. A Main-Floor 5th Bedroom (Currently Used As An Office) & Stylish Guest Bath Complete This Level. Upstairs, You'll Find Four Generously Sized Bedrooms, Each With Its Own Washroom. Two Are Luxurious Primary Suites With Lake Views. The East Suite Offers A Spa-Inspired 6-Piece Ensuite With Freestanding Tub, Glass Shower With Rain Head & Body Jets, Double Vanity, & Heated Floors. The West Suite Features 2 Closets, Lake Views, & A Beautiful 3-Piece Ensuite W/Oversized Shower. The Finished Lower Level Includes A Recreation Area, Modern 3-Piece Bath, Utility Room, & Storage Plus Easy Potential For A Separate In-Law Suite Entrance. Step Outside To Your Backyard Oasis, Where Over $275K Has Been Invested In Creating A Show-Stopping Space. Enjoy Three Levels Of Outdoor Living: Lounging & Dining Areas, A Hot Tub, Fire Table Zone, & A Pioneer-Built 8Ft Saltwater Diving Pool With Multicolored Lighting & Three Deck Jets All Smartphone Controlled .With Modern Stucco & Cedar-Stained Wood Exterior, Luxury Landscaping, Smart Irrigation & Lighting, & Approx. 3,500 Sq Ft Of Living Space Plus Lower Level, This Rare Lakeside Retreat Blends Luxury, Functionality, & Family Living. (id:50787)
Property Details
|
MLS® Number
|
E12098728 |
|
Property Type
|
Single Family |
|
Community Name
|
Guildwood |
|
Amenities Near By
|
Public Transit |
|
Easement
|
Unknown, None |
|
Features
|
Lighting |
|
Parking Space Total
|
7 |
|
Pool Type
|
Inground Pool |
|
Structure
|
Patio(s) |
|
View Type
|
View, Lake View, Direct Water View |
|
Water Front Name
|
Lake Ontario |
|
Water Front Type
|
Waterfront |
Building
|
Bathroom Total
|
6 |
|
Bedrooms Above Ground
|
5 |
|
Bedrooms Total
|
5 |
|
Age
|
6 To 15 Years |
|
Amenities
|
Fireplace(s) |
|
Appliances
|
Hot Tub, Water Heater, Cooktop, Dishwasher, Dryer, Freezer, Furniture, Garage Door Opener, Microwave, Oven, Washer, Refrigerator |
|
Basement Development
|
Finished |
|
Basement Type
|
N/a (finished) |
|
Construction Style Attachment
|
Detached |
|
Cooling Type
|
Central Air Conditioning |
|
Exterior Finish
|
Stucco, Wood |
|
Fire Protection
|
Alarm System, Monitored Alarm, Smoke Detectors, Security System |
|
Fireplace Present
|
Yes |
|
Fireplace Total
|
2 |
|
Flooring Type
|
Porcelain Tile, Laminate, Hardwood |
|
Foundation Type
|
Poured Concrete |
|
Half Bath Total
|
1 |
|
Heating Fuel
|
Natural Gas |
|
Heating Type
|
Forced Air |
|
Stories Total
|
2 |
|
Size Interior
|
3000 - 3500 Sqft |
|
Type
|
House |
|
Utility Water
|
Municipal Water |
Parking
Land
|
Acreage
|
No |
|
Fence Type
|
Fenced Yard |
|
Land Amenities
|
Public Transit |
|
Landscape Features
|
Landscaped, Lawn Sprinkler |
|
Sewer
|
Sanitary Sewer |
|
Size Depth
|
140 Ft |
|
Size Frontage
|
50 Ft |
|
Size Irregular
|
50 X 140 Ft |
|
Size Total Text
|
50 X 140 Ft |
Rooms
| Level |
Type |
Length |
Width |
Dimensions |
|
Second Level |
Primary Bedroom |
6.58 m |
5.44 m |
6.58 m x 5.44 m |
|
Second Level |
Bedroom 2 |
4.88 m |
4.42 m |
4.88 m x 4.42 m |
|
Second Level |
Bedroom 3 |
3.78 m |
3.68 m |
3.78 m x 3.68 m |
|
Second Level |
Bedroom 4 |
4.22 m |
2.79 m |
4.22 m x 2.79 m |
|
Lower Level |
Recreational, Games Room |
8.87 m |
3.68 m |
8.87 m x 3.68 m |
|
Main Level |
Foyer |
2.9759 m |
1.73 m |
2.9759 m x 1.73 m |
|
Main Level |
Kitchen |
5.14 m |
3.19 m |
5.14 m x 3.19 m |
|
Main Level |
Dining Room |
4.22 m |
3.19 m |
4.22 m x 3.19 m |
|
Main Level |
Living Room |
6.79 m |
6.56 m |
6.79 m x 6.56 m |
|
Main Level |
Games Room |
4.9 m |
4.2 m |
4.9 m x 4.2 m |
|
Main Level |
Bedroom 5 |
3.02 m |
2.82 m |
3.02 m x 2.82 m |
https://www.realtor.ca/real-estate/28203107/423-guildwood-parkway-toronto-guildwood-guildwood



