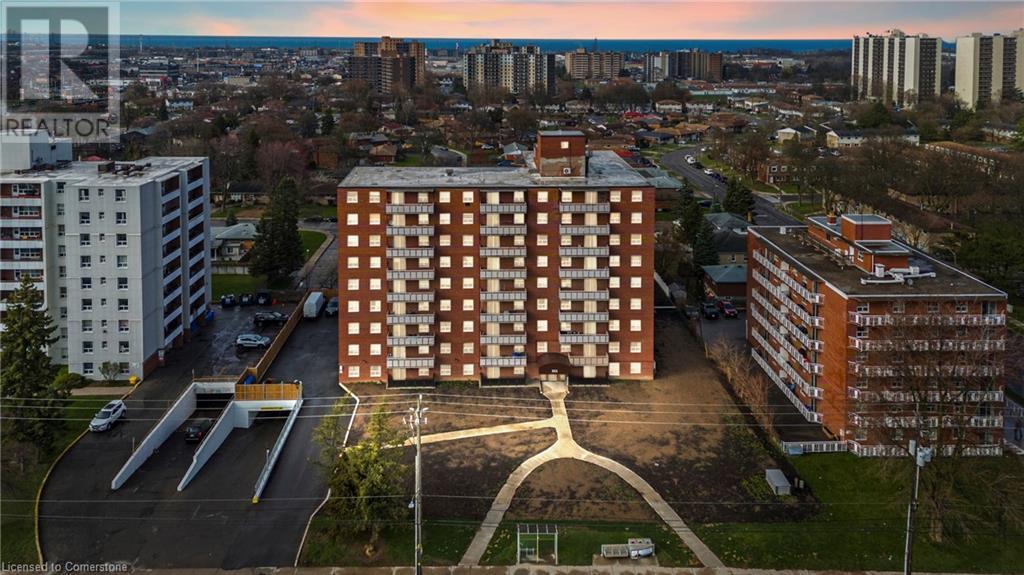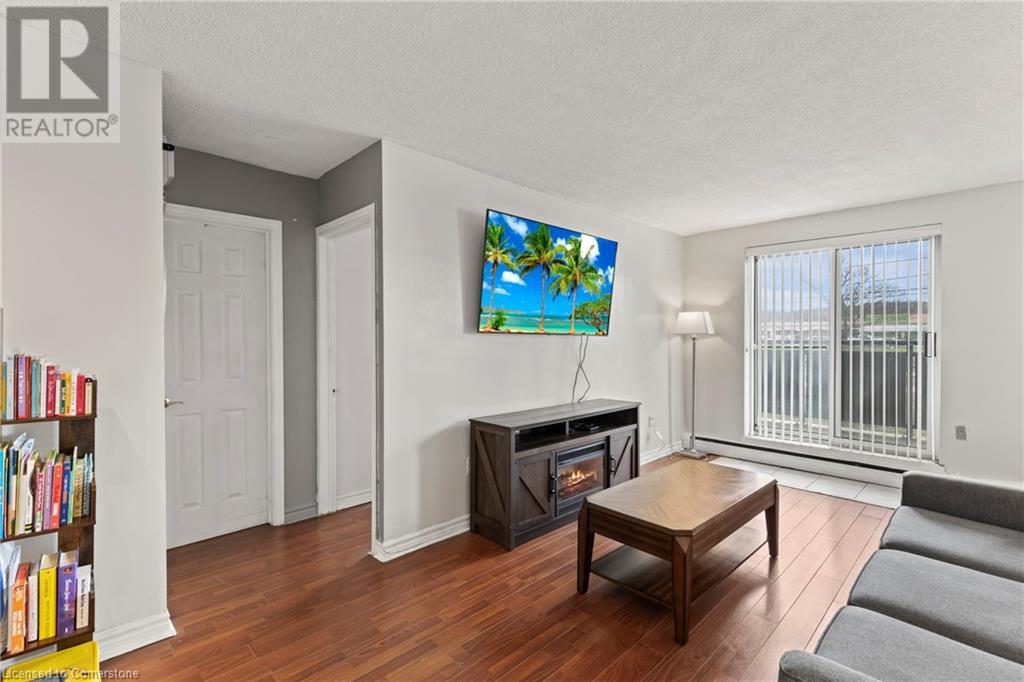851 Queenston Road Unit# 105 Stoney Creek, Ontario L8G 1B4
$366,990Maintenance, Insurance, Heat, Water, Parking
$600.76 Monthly
Maintenance, Insurance, Heat, Water, Parking
$600.76 MonthlyCozy 2-Bed, 2 Bath Main Floor Condo - The perfect blend of comfort & convenience! Discover effortless living in this beautifully maintained and newly painted 2-bedroom, 2-bathroom condo situated on the main floor of a clean, well-kept building. Low condo fees! With just under 800 sq. ft. of thoughtfully designed living space, this inviting unit features a modern open-concept layout, a sleep updated kitchen with new backsplash and newer electrical panel, and two generously sized bedrooms with ample closet space. Step outside to enjoy your brand-new balcony, perfect for relaxing or entertaining. Additional perks include in-suite laundry, your own dedicated storage locker, and an above-ground parking spot in a newly renovated lot - all combining to offer comfort and convenience. Located just steps from public transit, a shopping mall, Restaurants, and everyday amenities, everything you need is right at your doorstep. Whether you're a first time buyer, downsizing or investing, this condo checks all the boxes. Don't miss your chance - schedule your private showing today and make this cozy retreat your new home! (id:50787)
Property Details
| MLS® Number | 40720430 |
| Property Type | Single Family |
| Amenities Near By | Park, Public Transit, Schools, Shopping |
| Community Features | Community Centre, School Bus |
| Features | Balcony |
| Parking Space Total | 1 |
| Storage Type | Locker |
Building
| Bathroom Total | 2 |
| Bedrooms Above Ground | 2 |
| Bedrooms Total | 2 |
| Amenities | Party Room |
| Appliances | Dishwasher, Dryer, Microwave, Refrigerator, Stove, Washer, Window Coverings |
| Basement Type | None |
| Constructed Date | 1973 |
| Construction Style Attachment | Attached |
| Cooling Type | None |
| Exterior Finish | Brick |
| Fixture | Ceiling Fans |
| Foundation Type | Unknown |
| Half Bath Total | 1 |
| Heating Type | Baseboard Heaters, Radiant Heat |
| Stories Total | 1 |
| Size Interior | 778 Sqft |
| Type | Apartment |
| Utility Water | Municipal Water |
Parking
| Underground |
Land
| Access Type | Highway Access, Highway Nearby |
| Acreage | No |
| Land Amenities | Park, Public Transit, Schools, Shopping |
| Sewer | Municipal Sewage System |
| Size Total Text | Under 1/2 Acre |
| Zoning Description | Rm5, C |
Rooms
| Level | Type | Length | Width | Dimensions |
|---|---|---|---|---|
| Main Level | Dining Room | 7'6'' x 7'4'' | ||
| Main Level | Foyer | 5'4'' x 3'5'' | ||
| Main Level | Bedroom | 10'5'' x 12'0'' | ||
| Main Level | 4pc Bathroom | 7'5'' x 5'2'' | ||
| Main Level | Living Room | 13'2'' x 18'5'' | ||
| Main Level | Eat In Kitchen | 7'2'' x 7'9'' | ||
| Main Level | Full Bathroom | 4'4'' x 4'9'' | ||
| Main Level | Primary Bedroom | 8'7'' x 13'4'' |
https://www.realtor.ca/real-estate/28203128/851-queenston-road-unit-105-stoney-creek

































