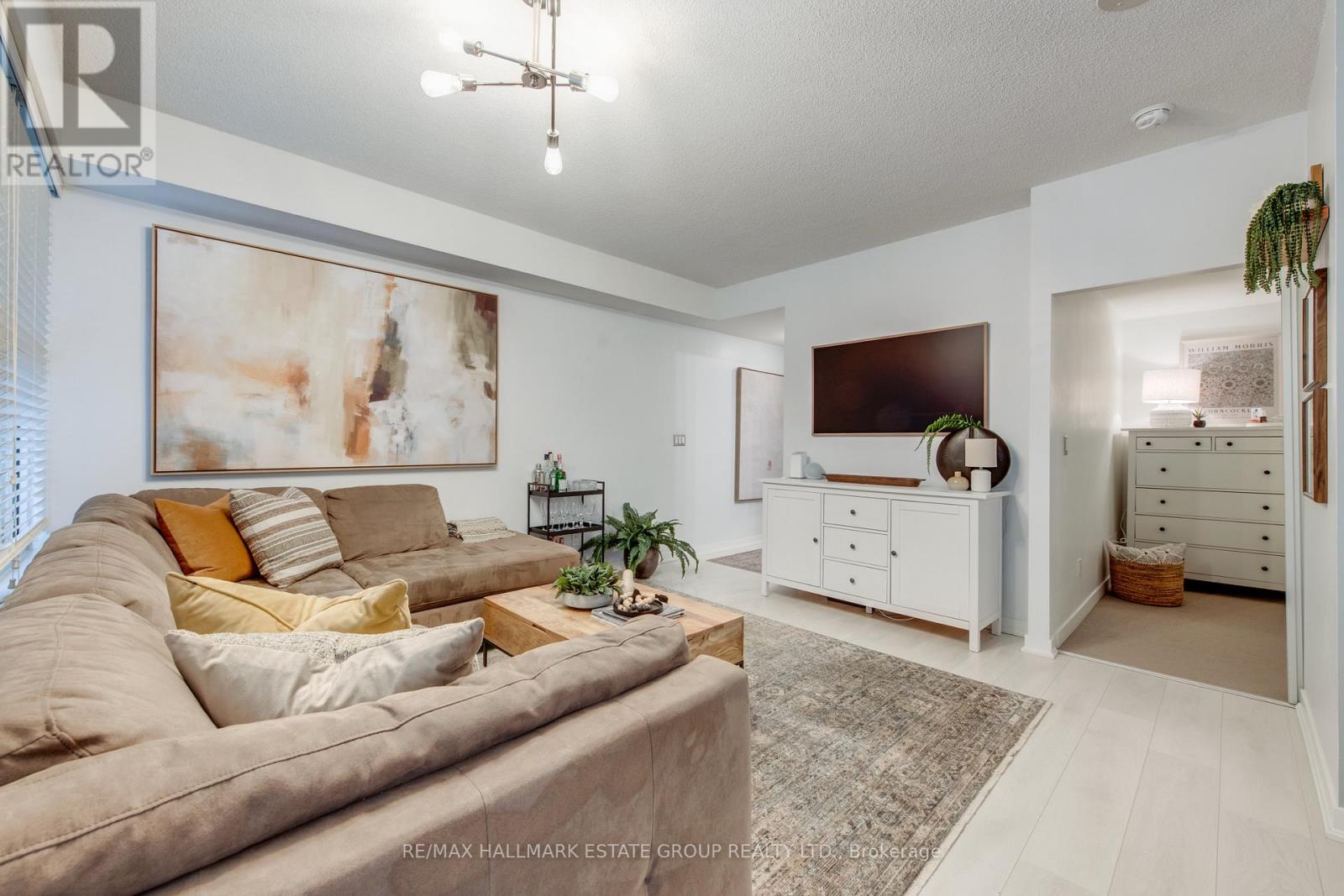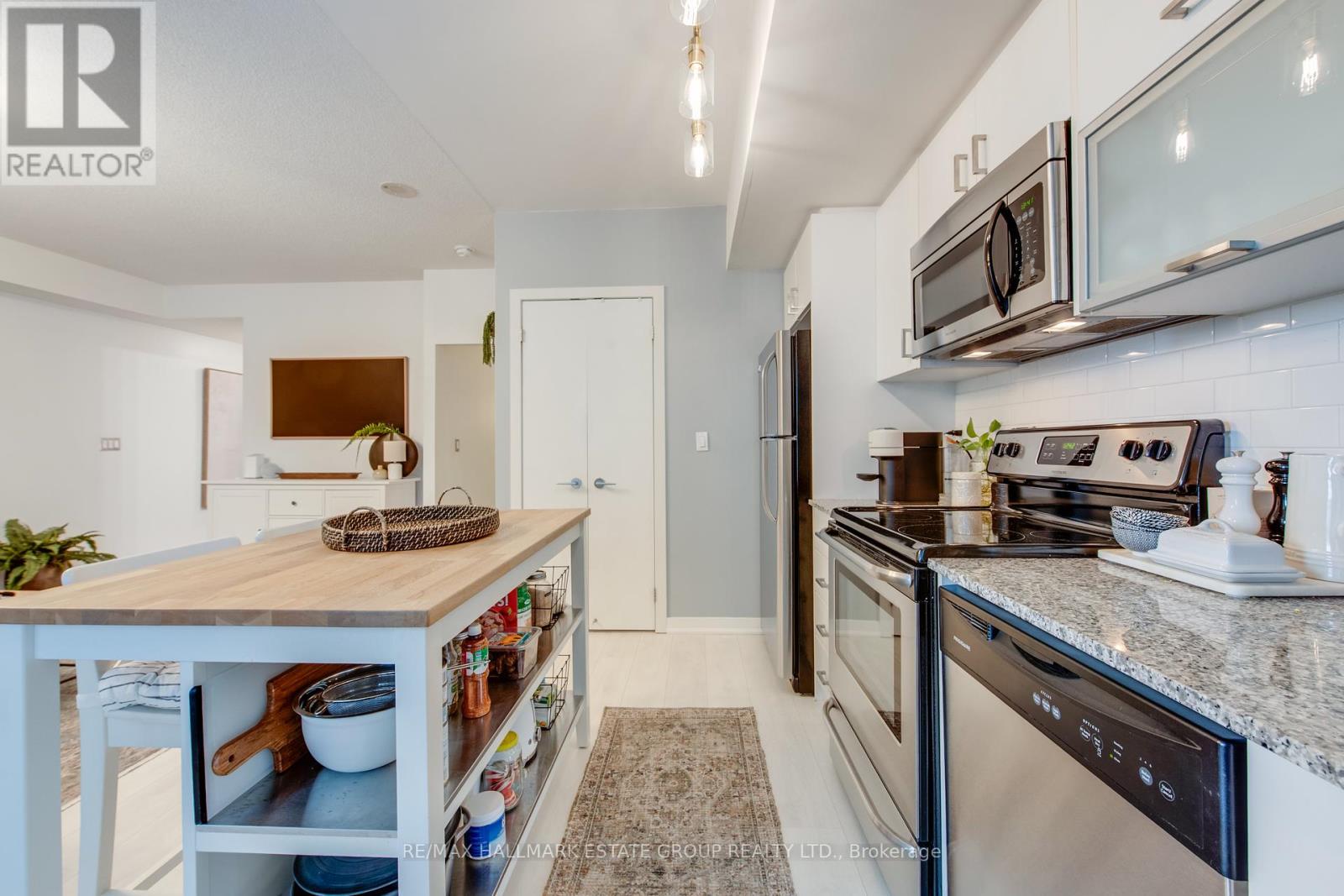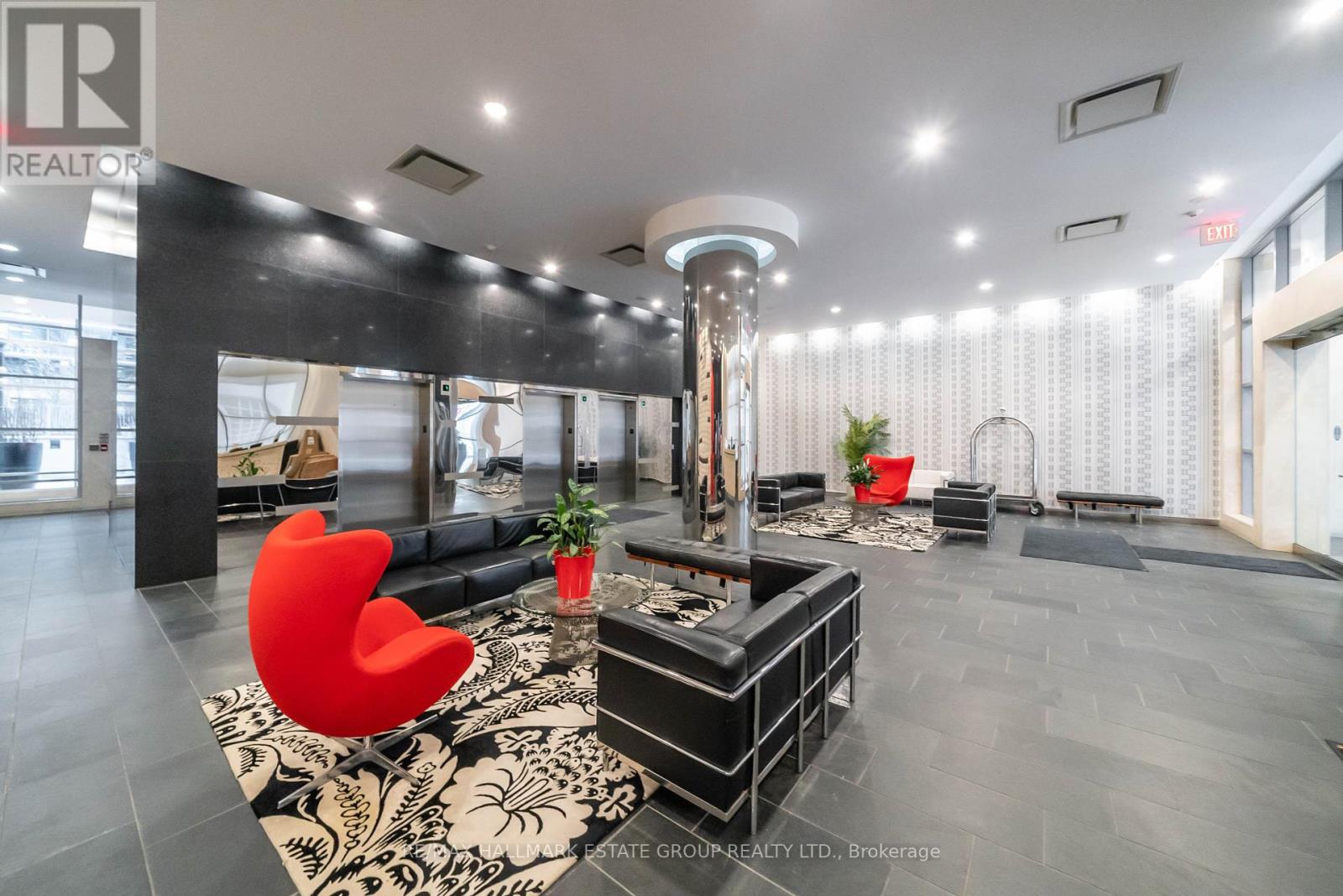401 - 59 East Liberty Street Toronto (Niagara), Ontario M6K 3R1
$609,900Maintenance, Water, Common Area Maintenance, Insurance, Parking
$476.50 Monthly
Maintenance, Water, Common Area Maintenance, Insurance, Parking
$476.50 MonthlyTired of always seeing the same type of condo? Dreading at the thought of living in a bowling alley? Your search is over, because this one is different! Finally! Super W-I-D-E loft-like feel with walls of windows and a fabulous open concept layout, beautiful light laminate floors (approx 605 sqft). Practical foyer entrance with custom built-in closet, and a double closet, room for a console and a gallery wall for art! Spacious living room fits a large sectional! Roomy eat-in kitchen equipped with stainless appliances, an island with storage and seating and walk-out to a balcony! Hang out with your guests while cooking and still feel like you have room to breathe! There's even a dedicated spot for your Peloton! The king-size bedroom boasts custom built-in closets, while the stylish bathroom features a walk-in shower and ample storage. Top-Tier Amenities: Concierge, Gym, Indoor Pool, Party/Meeting Room, Outdoor Rooftop Terrace, Car Wash, Visitor Parking, Guest Suites and yes, electric BBQs are allowed! Plus, private bike storage available (custom racks installable for $750). Unbeatable Location: Steps from King Liberty's top restaurants, bars, shops, grocery stores, TTC, and GO Station. Walk Score: 89 | Transit Score: 91 | Bike Score: 95! Don't settle for a cookie-cutter condo. Step into a beautiful space that feels like home! (id:50787)
Property Details
| MLS® Number | C12098641 |
| Property Type | Single Family |
| Community Name | Niagara |
| Amenities Near By | Hospital, Park, Public Transit, Schools |
| Community Features | Pet Restrictions |
| Features | Elevator, Balcony, In Suite Laundry |
| Parking Space Total | 1 |
Building
| Bathroom Total | 1 |
| Bedrooms Above Ground | 1 |
| Bedrooms Total | 1 |
| Amenities | Security/concierge, Exercise Centre, Storage - Locker |
| Appliances | Dishwasher, Dryer, Stove, Washer, Refrigerator |
| Cooling Type | Central Air Conditioning |
| Exterior Finish | Concrete, Brick |
| Flooring Type | Carpeted, Tile |
| Heating Fuel | Natural Gas |
| Heating Type | Forced Air |
| Size Interior | 600 - 699 Sqft |
| Type | Apartment |
Parking
| Underground | |
| Garage |
Land
| Acreage | No |
| Land Amenities | Hospital, Park, Public Transit, Schools |
Rooms
| Level | Type | Length | Width | Dimensions |
|---|---|---|---|---|
| Main Level | Foyer | 2.74 m | 1.95 m | 2.74 m x 1.95 m |
| Main Level | Living Room | 4.2 m | 3.87 m | 4.2 m x 3.87 m |
| Main Level | Dining Room | 4.34 m | 3.12 m | 4.34 m x 3.12 m |
| Main Level | Kitchen | 4.34 m | 3.12 m | 4.34 m x 3.12 m |
| Main Level | Primary Bedroom | 3.13 m | 3.36 m | 3.13 m x 3.36 m |
| Main Level | Bathroom | 2.49 m | 1.53 m | 2.49 m x 1.53 m |
https://www.realtor.ca/real-estate/28202848/401-59-east-liberty-street-toronto-niagara-niagara
































