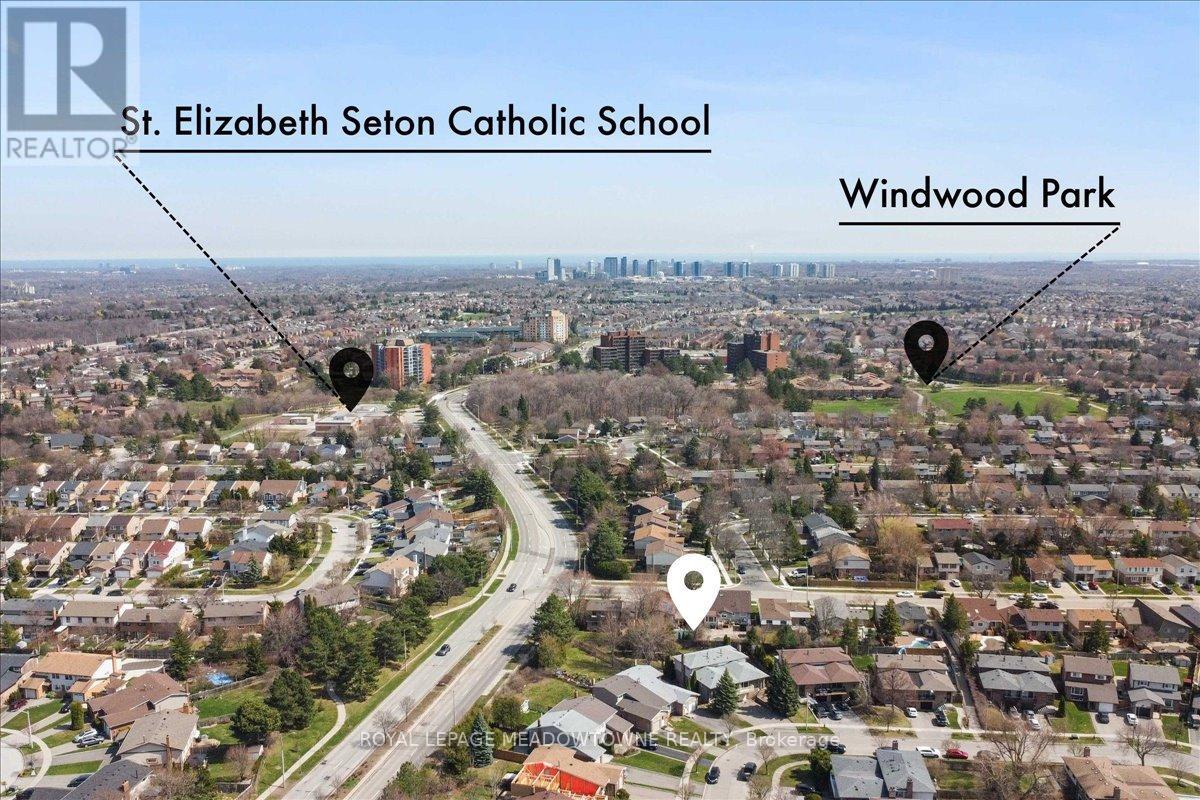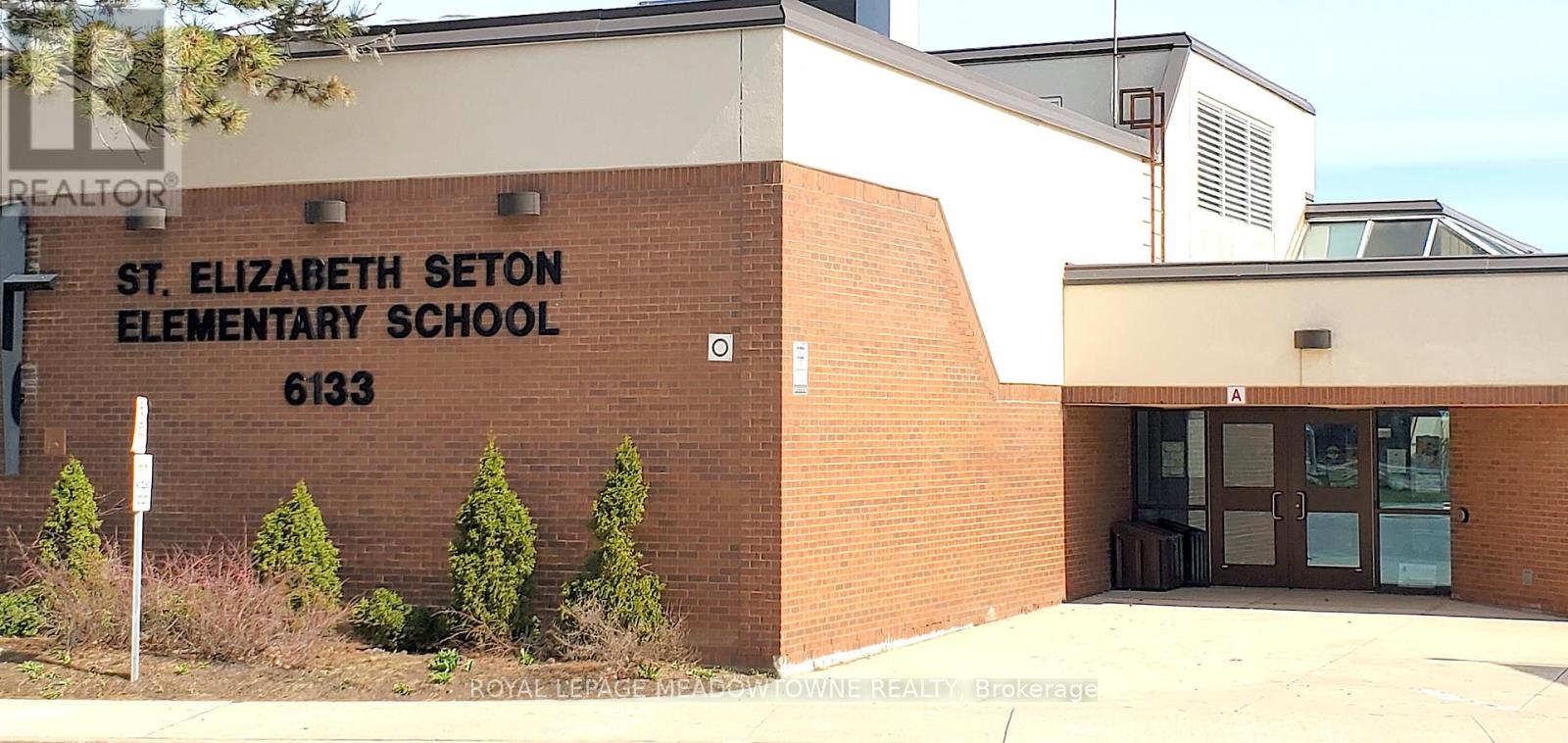3 Bedroom
3 Bathroom
1500 - 2000 sqft
Fireplace
Central Air Conditioning
Forced Air
$699,999
Incredible opportunity in the heart of Meadowvale! This spacious freshly painted 5-level split semi-detached sits on a rare 6700 sq ft lot and features 3 bedrooms, 3 full baths, and a flexible layout ideal for growing or multi-generational families. Enjoy an oversized primary bedroom with his and her closets, inside garage access, and a cozy brick fireplace in the family room. The expansive backyard with a large deck is perfect for entertaining. Some photos are virtually staged. Located on a quiet, family-friendly street just steps to top-rated schools, trails, parks, tennis courts, community centre, lakes and Meadowvale go station. Close to Meadowvale Town Centre offering a wide range of amenities and variety of restaurants. Close to Hwy 401/403, clinics, and a nearby family doctor accepting new patients. Move in and make it your own theres endless potential here! (id:50787)
Property Details
|
MLS® Number
|
W12098274 |
|
Property Type
|
Single Family |
|
Community Name
|
Meadowvale |
|
Amenities Near By
|
Park, Place Of Worship, Public Transit |
|
Community Features
|
Community Centre |
|
Parking Space Total
|
3 |
|
Structure
|
Shed |
Building
|
Bathroom Total
|
3 |
|
Bedrooms Above Ground
|
3 |
|
Bedrooms Total
|
3 |
|
Age
|
31 To 50 Years |
|
Appliances
|
Garage Door Opener Remote(s), Central Vacuum, Water Heater, Dishwasher, Dryer, Stove, Washer, Refrigerator |
|
Basement Development
|
Finished |
|
Basement Type
|
N/a (finished) |
|
Construction Style Attachment
|
Semi-detached |
|
Construction Style Split Level
|
Backsplit |
|
Cooling Type
|
Central Air Conditioning |
|
Exterior Finish
|
Brick Facing |
|
Fireplace Present
|
Yes |
|
Flooring Type
|
Laminate |
|
Foundation Type
|
Poured Concrete |
|
Heating Fuel
|
Natural Gas |
|
Heating Type
|
Forced Air |
|
Size Interior
|
1500 - 2000 Sqft |
|
Type
|
House |
|
Utility Water
|
Municipal Water |
Parking
Land
|
Acreage
|
No |
|
Fence Type
|
Fenced Yard |
|
Land Amenities
|
Park, Place Of Worship, Public Transit |
|
Sewer
|
Sanitary Sewer |
|
Size Depth
|
151 Ft ,8 In |
|
Size Frontage
|
48 Ft ,7 In |
|
Size Irregular
|
48.6 X 151.7 Ft |
|
Size Total Text
|
48.6 X 151.7 Ft |
Rooms
| Level |
Type |
Length |
Width |
Dimensions |
|
Basement |
Recreational, Games Room |
7.5 m |
6.9 m |
7.5 m x 6.9 m |
|
Basement |
Laundry Room |
2.4 m |
1.6 m |
2.4 m x 1.6 m |
|
Main Level |
Living Room |
4.7 m |
3.8 m |
4.7 m x 3.8 m |
|
Main Level |
Dining Room |
3.1 m |
2.9 m |
3.1 m x 2.9 m |
|
Main Level |
Kitchen |
5.9 m |
3.7 m |
5.9 m x 3.7 m |
|
Upper Level |
Primary Bedroom |
7 m |
4.6 m |
7 m x 4.6 m |
|
Upper Level |
Bedroom 2 |
2.8 m |
2.7 m |
2.8 m x 2.7 m |
|
Ground Level |
Family Room |
7 m |
5.3 m |
7 m x 5.3 m |
|
Ground Level |
Bedroom 3 |
4.5 m |
2.9 m |
4.5 m x 2.9 m |
https://www.realtor.ca/real-estate/28202440/6307-atherly-crescent-mississauga-meadowvale-meadowvale




















































