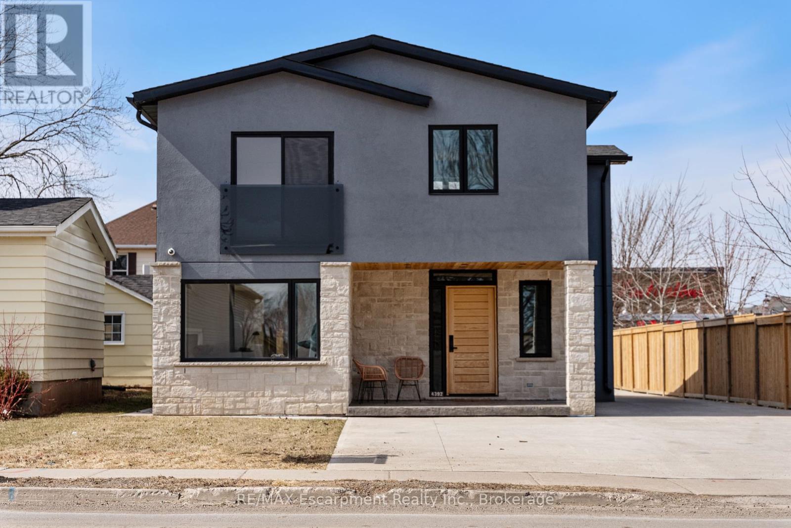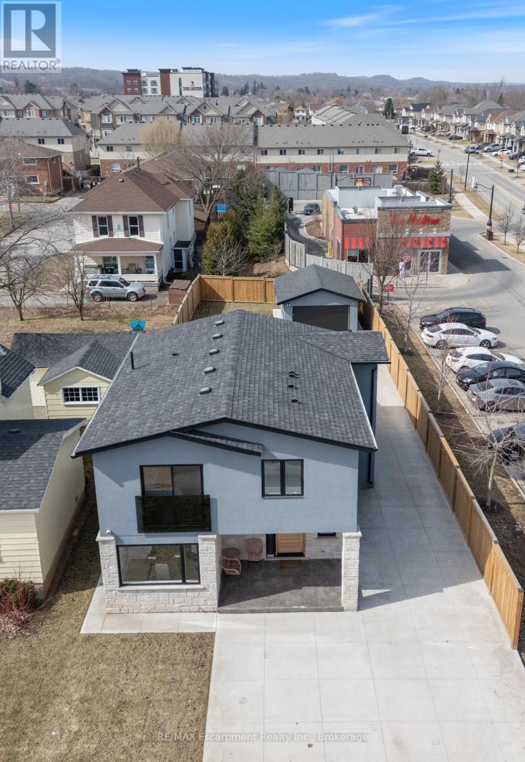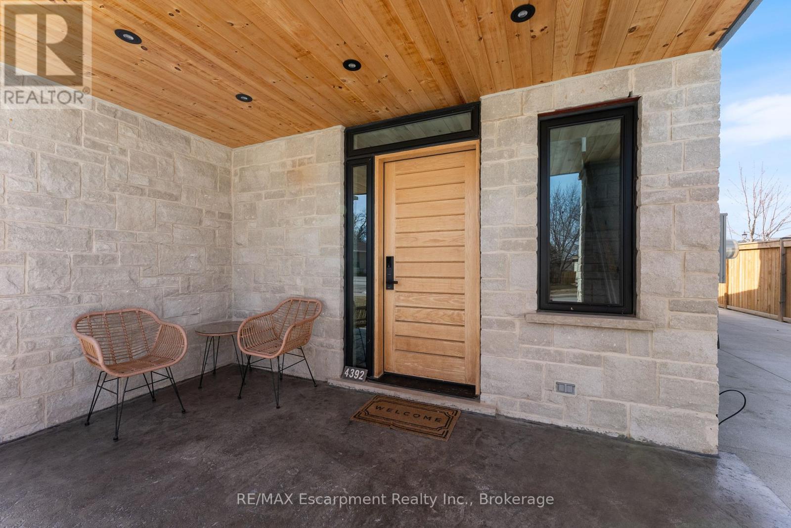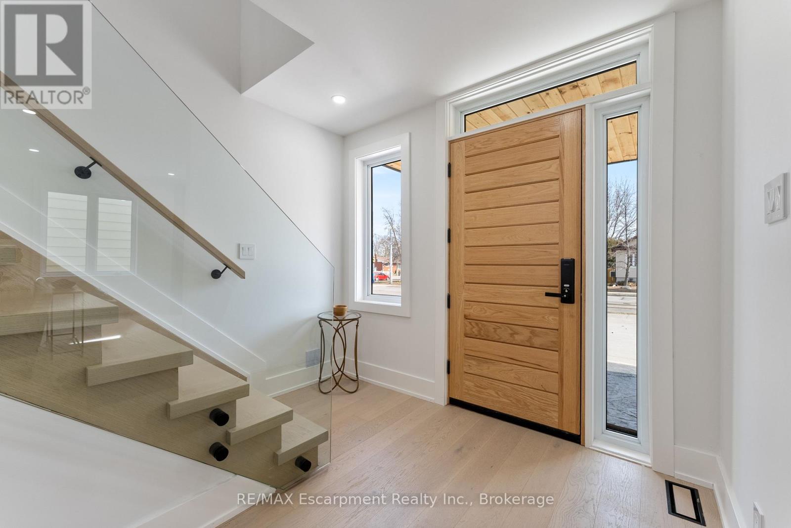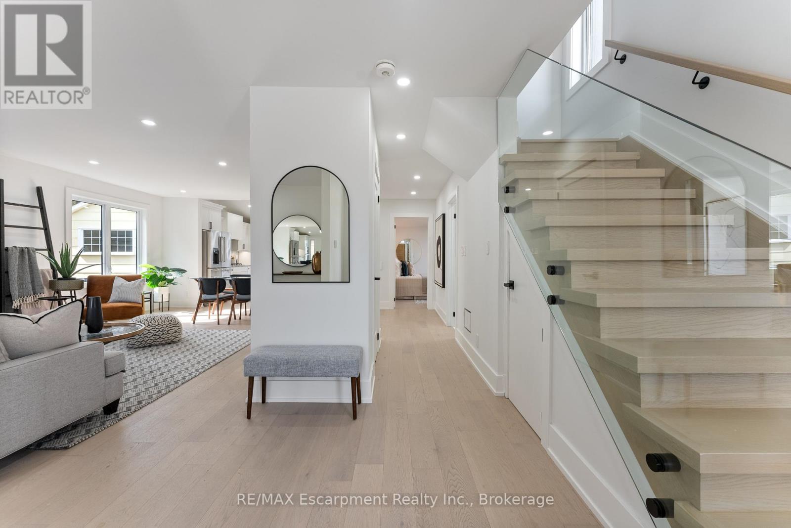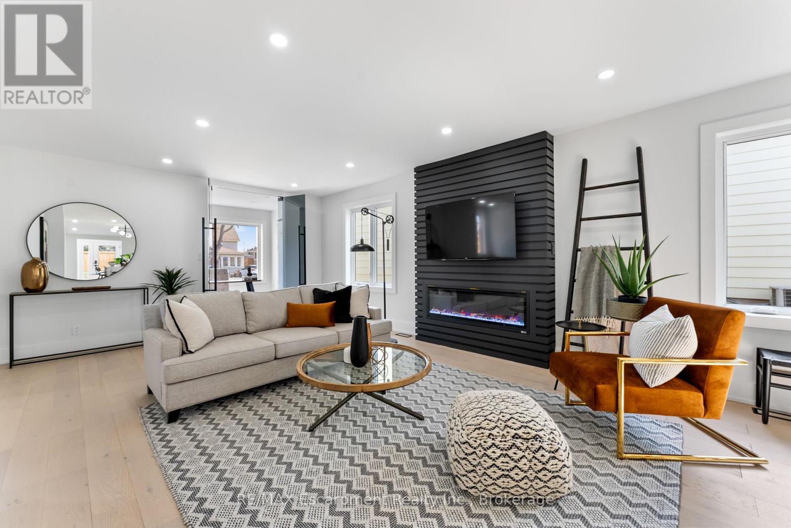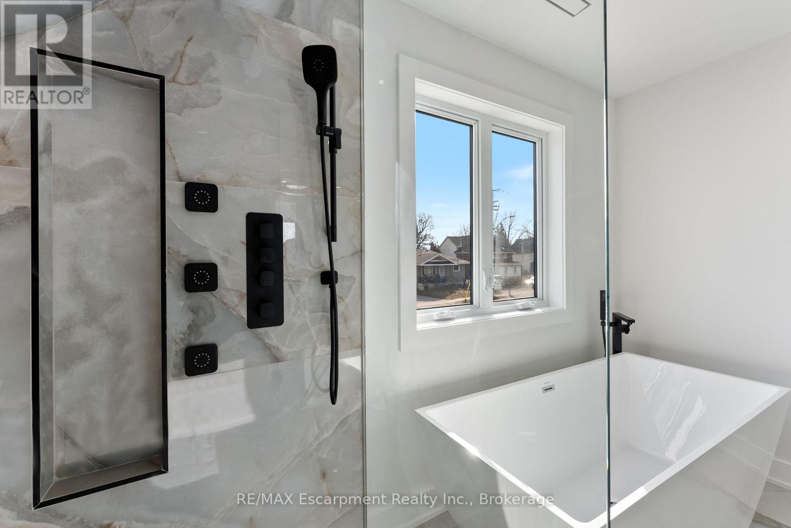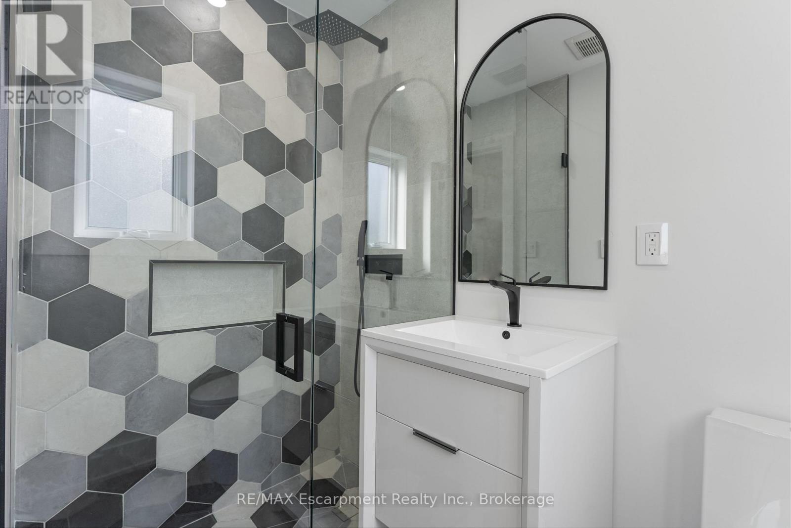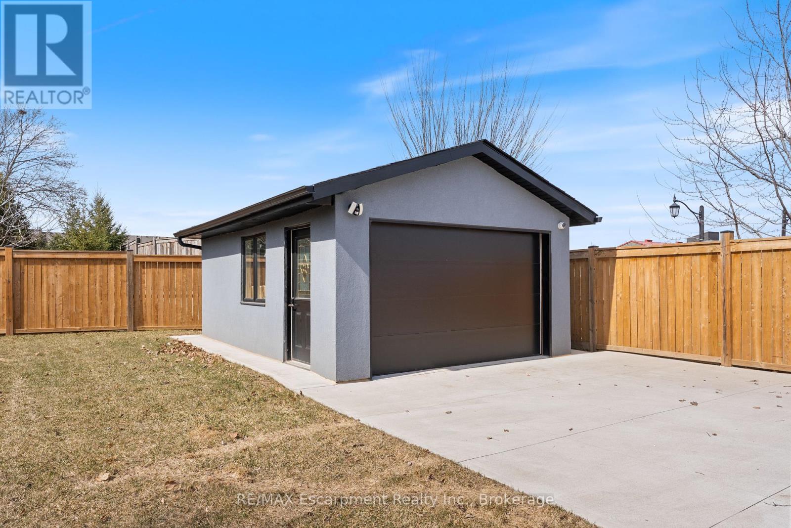4 Bedroom
5 Bathroom
2000 - 2500 sqft
Fireplace
Central Air Conditioning
Forced Air
$1,049,000
Introducing 4392 Ontario St a breathtaking, fully updated residence that embodies contemporary elegance at every turn. This property is a true showcase of modern living, designed to captivate and delight. As you enter, youll be welcomed by a spacious open-concept layout that radiates both comfort and sophistication. The gourmet kitchen boasts integrated appliances and stylish granite countertops, blending aesthetics with practicality in the heart of the home. No aspect has been spared in the thorough renovation of this property, which has been lovingly transformed into a remarkable haven. Each generously sized bedroom features its own private ensuite, providing exceptional privacy and convenience for both residents and guests. Nestled on a 42x140 foot lot, this home provides plenty of outdoor space perfect for leisurely activities and gatherings. With convenient access to the QEW highway, your daily commute is simplified, while top-rated schools, hospitals, and essential services are just moments away. (id:50787)
Property Details
|
MLS® Number
|
X12098430 |
|
Property Type
|
Single Family |
|
Community Name
|
982 - Beamsville |
|
Amenities Near By
|
Place Of Worship, Public Transit, Schools |
|
Features
|
Dry, Carpet Free |
|
Parking Space Total
|
7 |
Building
|
Bathroom Total
|
5 |
|
Bedrooms Above Ground
|
4 |
|
Bedrooms Total
|
4 |
|
Amenities
|
Fireplace(s) |
|
Appliances
|
Oven - Built-in, Central Vacuum, Range, Water Heater, Water Treatment, Dishwasher, Dryer, Microwave, Stove, Water Heater - Tankless, Washer, Refrigerator |
|
Basement Development
|
Finished |
|
Basement Type
|
Partial (finished) |
|
Construction Style Attachment
|
Detached |
|
Cooling Type
|
Central Air Conditioning |
|
Exterior Finish
|
Stone, Stucco |
|
Fire Protection
|
Security System |
|
Fireplace Present
|
Yes |
|
Fireplace Total
|
1 |
|
Foundation Type
|
Block |
|
Half Bath Total
|
1 |
|
Heating Fuel
|
Natural Gas |
|
Heating Type
|
Forced Air |
|
Stories Total
|
2 |
|
Size Interior
|
2000 - 2500 Sqft |
|
Type
|
House |
|
Utility Water
|
Municipal Water |
Parking
Land
|
Acreage
|
No |
|
Fence Type
|
Fenced Yard |
|
Land Amenities
|
Place Of Worship, Public Transit, Schools |
|
Sewer
|
Sanitary Sewer |
|
Size Depth
|
140 Ft |
|
Size Frontage
|
42 Ft |
|
Size Irregular
|
42 X 140 Ft |
|
Size Total Text
|
42 X 140 Ft|under 1/2 Acre |
|
Zoning Description
|
R3 |
Rooms
| Level |
Type |
Length |
Width |
Dimensions |
|
Second Level |
Laundry Room |
2.2 m |
1.89 m |
2.2 m x 1.89 m |
|
Second Level |
Bathroom |
|
|
Measurements not available |
|
Second Level |
Bathroom |
|
|
Measurements not available |
|
Second Level |
Bathroom |
|
|
Measurements not available |
|
Second Level |
Bedroom |
3.3 m |
3.2 m |
3.3 m x 3.2 m |
|
Second Level |
Bedroom |
3.09 m |
3.19 m |
3.09 m x 3.19 m |
|
Second Level |
Bedroom |
3.8 m |
5.28 m |
3.8 m x 5.28 m |
|
Main Level |
Living Room |
4.23 m |
4.71 m |
4.23 m x 4.71 m |
|
Main Level |
Kitchen |
4.55 m |
4.19 m |
4.55 m x 4.19 m |
|
Main Level |
Dining Room |
6.06 m |
3.08 m |
6.06 m x 3.08 m |
|
Main Level |
Office |
2.87 m |
2.3 m |
2.87 m x 2.3 m |
|
Main Level |
Bedroom |
3.98 m |
4.04 m |
3.98 m x 4.04 m |
|
Main Level |
Bathroom |
|
|
Measurements not available |
|
Main Level |
Bathroom |
|
|
Measurements not available |
Utilities
|
Cable
|
Installed |
|
Sewer
|
Installed |
https://www.realtor.ca/real-estate/28202532/4392-ontario-street-lincoln-beamsville-982-beamsville

