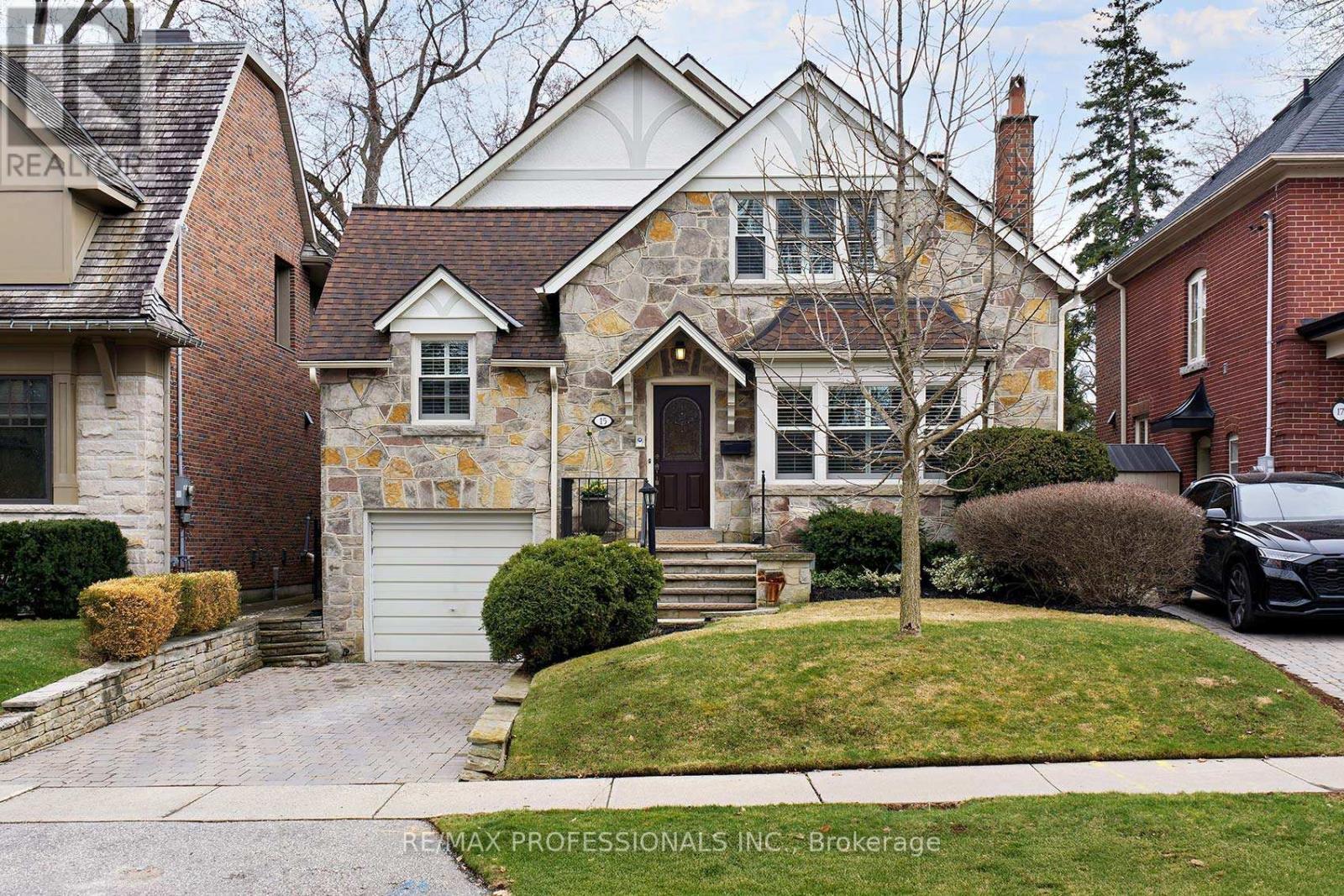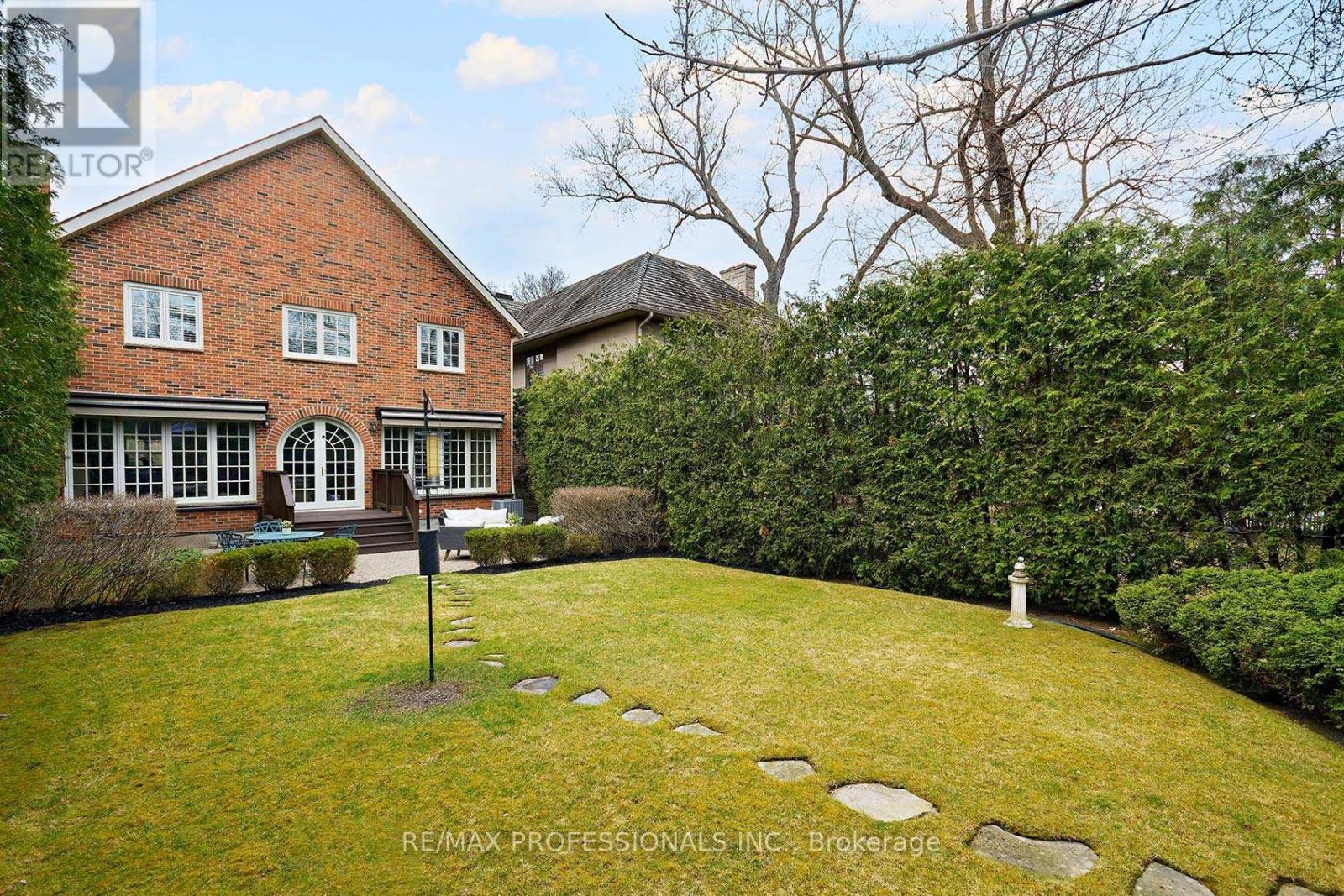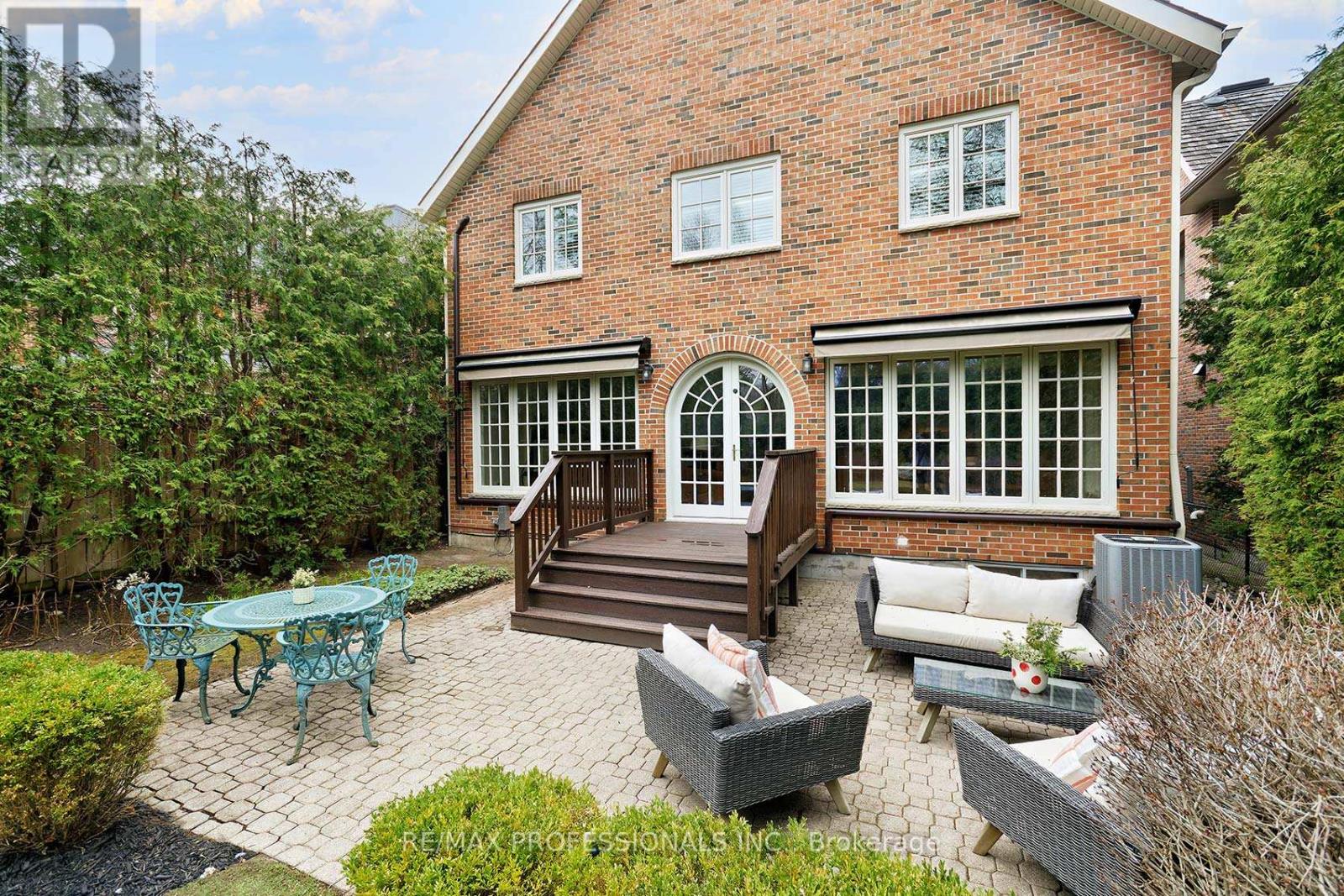5 Bedroom
5 Bathroom
2500 - 3000 sqft
Fireplace
Central Air Conditioning
Forced Air
$2,998,000
Welcome to Kingsgarden: This bright and airy 2-storey, 4-bedroom, 5-bathroom home is a must see. Step into a welcoming tiled foyer that leads into a graciously sized formal living room, complete with a wood-burning fireplace, elegant architectural paneling, and a large bay window that fills the room with natural light. The formal dining room is also generously sized, featuring built-in storage and expansive windows that enhance the open feel. Convenientyl located on the main floor is a powder room, along with closets for coats and everyday essentials, and a side entrance for easy access. At the heart of the home is the expansive great room - perfect for family living and entertaining. A chef's kitchen with abundant counter space and cabinetry overlooks a private, zen - inspired backyard through a bountiful window. Sunburst French doors connect the garden with family living space, creating seamless indoor-outdoor flow. The great room also features a dedicated breakfast area, plenty of lounging space, and a second wood-burning fireplace. Upstairs, you'll find three spacious bedroom and two bathrooms. The primary suite boasts a walk-in closet, built-in shelving, and a luxurious 5-piece en-suite bath. The additional two bedrooms feature double closets and plenty of room for rest or study. Above the attached garage is a versatile bonus room - perfect as a fourth bedroom, office, or guest suite - with its own two-piece en-suite and closet. Hardwood floors run throughout the home, and most windows are fitted with stylish California shutters. The high-ceiling basement offers even more living space, featuring hardwood floors, a +1 bedroom, a large family/rec room, ample storage, a separate laundry room, and a full 3-piece bathroom. (id:50787)
Property Details
|
MLS® Number
|
W12097968 |
|
Property Type
|
Single Family |
|
Community Name
|
Kingsway South |
|
Amenities Near By
|
Place Of Worship |
|
Features
|
Carpet Free |
|
Parking Space Total
|
2 |
Building
|
Bathroom Total
|
5 |
|
Bedrooms Above Ground
|
4 |
|
Bedrooms Below Ground
|
1 |
|
Bedrooms Total
|
5 |
|
Amenities
|
Fireplace(s), Separate Heating Controls |
|
Appliances
|
Central Vacuum, Dishwasher, Dryer, Alarm System, Stove, Washer, Refrigerator |
|
Basement Features
|
Separate Entrance |
|
Basement Type
|
Full |
|
Construction Style Attachment
|
Detached |
|
Cooling Type
|
Central Air Conditioning |
|
Exterior Finish
|
Brick, Stone |
|
Fire Protection
|
Alarm System |
|
Fireplace Present
|
Yes |
|
Flooring Type
|
Ceramic, Hardwood, Slate |
|
Foundation Type
|
Brick |
|
Half Bath Total
|
2 |
|
Heating Fuel
|
Natural Gas |
|
Heating Type
|
Forced Air |
|
Stories Total
|
2 |
|
Size Interior
|
2500 - 3000 Sqft |
|
Type
|
House |
|
Utility Water
|
Municipal Water |
Parking
Land
|
Acreage
|
No |
|
Fence Type
|
Fenced Yard |
|
Land Amenities
|
Place Of Worship |
|
Sewer
|
Sanitary Sewer |
|
Size Depth
|
140 Ft |
|
Size Frontage
|
40 Ft |
|
Size Irregular
|
40 X 140 Ft |
|
Size Total Text
|
40 X 140 Ft |
|
Surface Water
|
River/stream |
Rooms
| Level |
Type |
Length |
Width |
Dimensions |
|
Second Level |
Primary Bedroom |
7.61 m |
7.61 m |
7.61 m x 7.61 m |
|
Second Level |
Bedroom 2 |
4.87 m |
3.96 m |
4.87 m x 3.96 m |
|
Second Level |
Bedroom 3 |
6.09 m |
6.09 m |
6.09 m x 6.09 m |
|
Lower Level |
Bedroom |
6.08 m |
5.78 m |
6.08 m x 5.78 m |
|
Lower Level |
Recreational, Games Room |
9.74 m |
5.78 m |
9.74 m x 5.78 m |
|
Main Level |
Foyer |
6.08 m |
3.64 m |
6.08 m x 3.64 m |
|
Main Level |
Living Room |
6.09 m |
7 m |
6.09 m x 7 m |
|
Main Level |
Dining Room |
5.48 m |
5.78 m |
5.48 m x 5.78 m |
|
Main Level |
Family Room |
5.18 m |
7.31 m |
5.18 m x 7.31 m |
|
Main Level |
Eating Area |
5.48 m |
3.65 m |
5.48 m x 3.65 m |
|
Main Level |
Kitchen |
7.87 m |
3.95 m |
7.87 m x 3.95 m |
|
Main Level |
Bedroom 4 |
6.39 m |
4.56 m |
6.39 m x 4.56 m |
https://www.realtor.ca/real-estate/28201809/15-kingsgarden-road-toronto-kingsway-south-kingsway-south




































