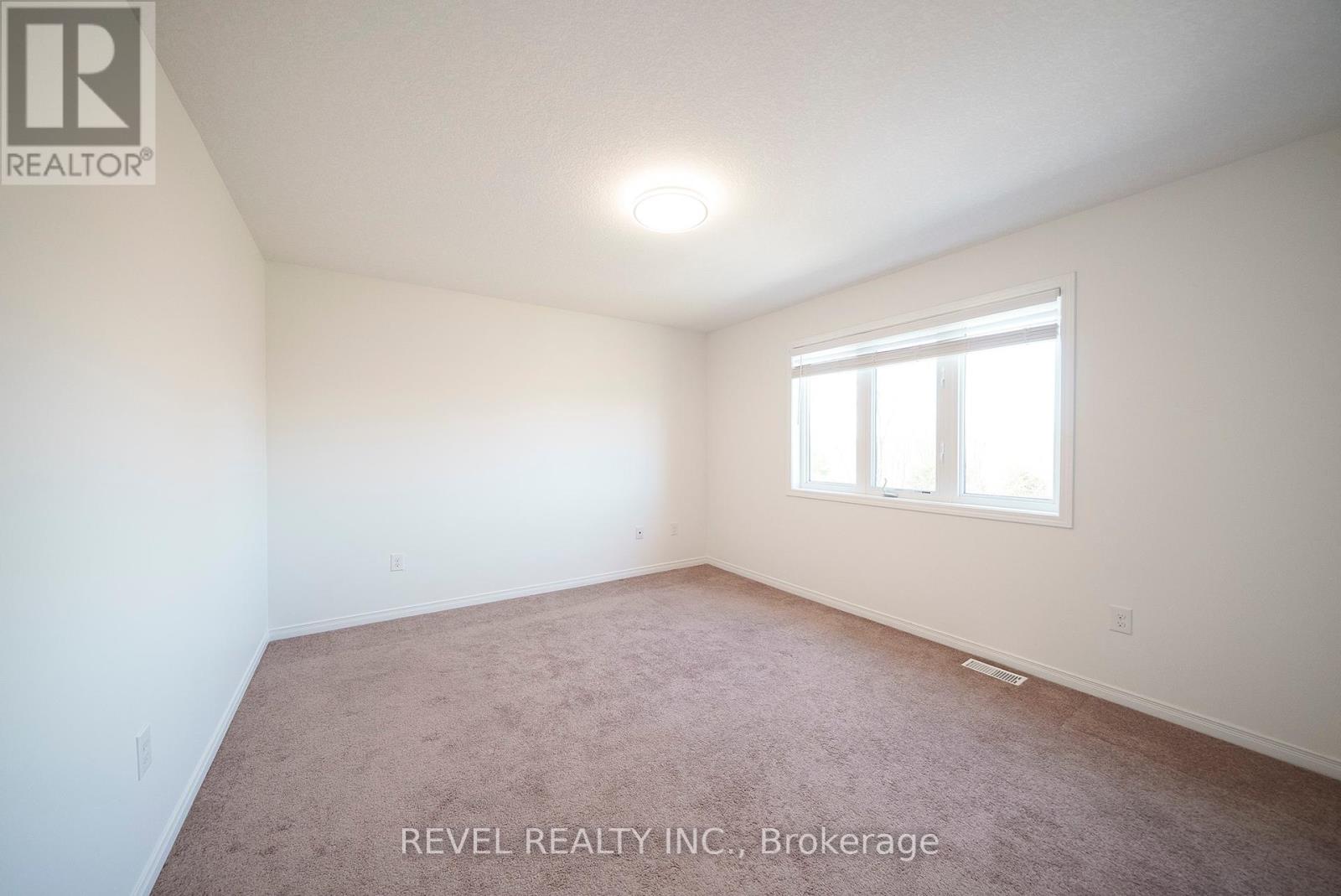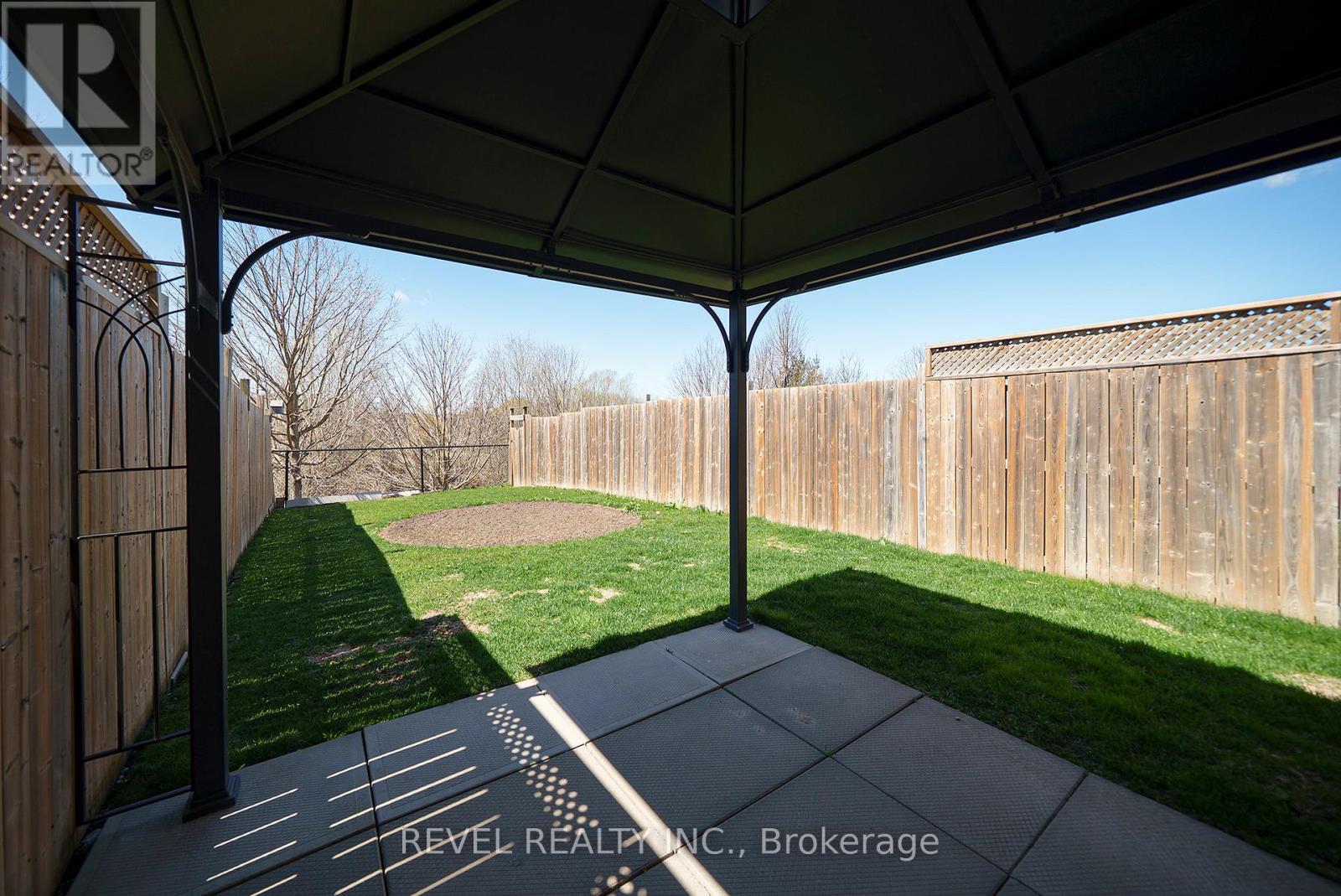3 Bedroom
2 Bathroom
1100 - 1500 sqft
Central Air Conditioning
Forced Air
$629,900
Location, location! Welcome home to 94 Bisset Avenue, a beautiful "freehold" townhome located in the highly desirable West Brant community. Offering 3 beds, 1.5 baths and a single car garage, this home stands out amongst the rest as it's situated on a premium greenspace/pond lot which can't be replicated or added!Welcome your guests inside this freshly painted home with new light fixtures and laminate flooring. Conveniently placed at the front of the home is a powder room. The open concept living room, dining area and kitchen offer the perfect layout to entertain your family and friends.The kitchen offers the perfect amount of storage and counter space for food preparation, with patio doors just steps away that lead out to your private, tranquil backyard that's perfect for summer BBQ's and relaxation. Make your way upstairs to find 3 generous bedrooms, one of which is the primary suite that offers a walk-in closet and ensuite privilege. The basement has been left to use your imagination and add additional square footage to suit your families needs. This home is located just a short walk from 2 elementary schools, parks, and trails. This is one townhouse you won't want to miss! (id:50787)
Property Details
|
MLS® Number
|
X12097963 |
|
Property Type
|
Single Family |
|
Amenities Near By
|
Park, Schools |
|
Equipment Type
|
Water Heater |
|
Features
|
Flat Site, Gazebo, Sump Pump |
|
Parking Space Total
|
2 |
|
Rental Equipment Type
|
Water Heater |
Building
|
Bathroom Total
|
2 |
|
Bedrooms Above Ground
|
3 |
|
Bedrooms Total
|
3 |
|
Age
|
6 To 15 Years |
|
Appliances
|
Garage Door Opener Remote(s), Water Meter, Dishwasher, Dryer, Microwave, Hood Fan, Stove, Washer, Refrigerator |
|
Basement Development
|
Unfinished |
|
Basement Type
|
Full (unfinished) |
|
Construction Style Attachment
|
Attached |
|
Cooling Type
|
Central Air Conditioning |
|
Exterior Finish
|
Vinyl Siding |
|
Fire Protection
|
Smoke Detectors |
|
Flooring Type
|
Tile, Laminate |
|
Foundation Type
|
Poured Concrete |
|
Half Bath Total
|
1 |
|
Heating Fuel
|
Natural Gas |
|
Heating Type
|
Forced Air |
|
Stories Total
|
2 |
|
Size Interior
|
1100 - 1500 Sqft |
|
Type
|
Row / Townhouse |
|
Utility Water
|
Municipal Water |
Parking
Land
|
Acreage
|
No |
|
Fence Type
|
Fully Fenced |
|
Land Amenities
|
Park, Schools |
|
Sewer
|
Sanitary Sewer |
|
Size Depth
|
114 Ft ,9 In |
|
Size Frontage
|
19 Ft ,8 In |
|
Size Irregular
|
19.7 X 114.8 Ft |
|
Size Total Text
|
19.7 X 114.8 Ft|under 1/2 Acre |
|
Zoning Description
|
Os3-5, R4a-46 |
Rooms
| Level |
Type |
Length |
Width |
Dimensions |
|
Second Level |
Primary Bedroom |
3.96 m |
3.56 m |
3.96 m x 3.56 m |
|
Second Level |
Bedroom |
3.33 m |
2.69 m |
3.33 m x 2.69 m |
|
Second Level |
Bedroom |
3.51 m |
2.92 m |
3.51 m x 2.92 m |
|
Main Level |
Foyer |
3 m |
1.91 m |
3 m x 1.91 m |
|
Main Level |
Living Room |
6.12 m |
3.1 m |
6.12 m x 3.1 m |
|
Main Level |
Kitchen |
3.56 m |
2.59 m |
3.56 m x 2.59 m |
https://www.realtor.ca/real-estate/28201842/94-bisset-avenue-brantford























