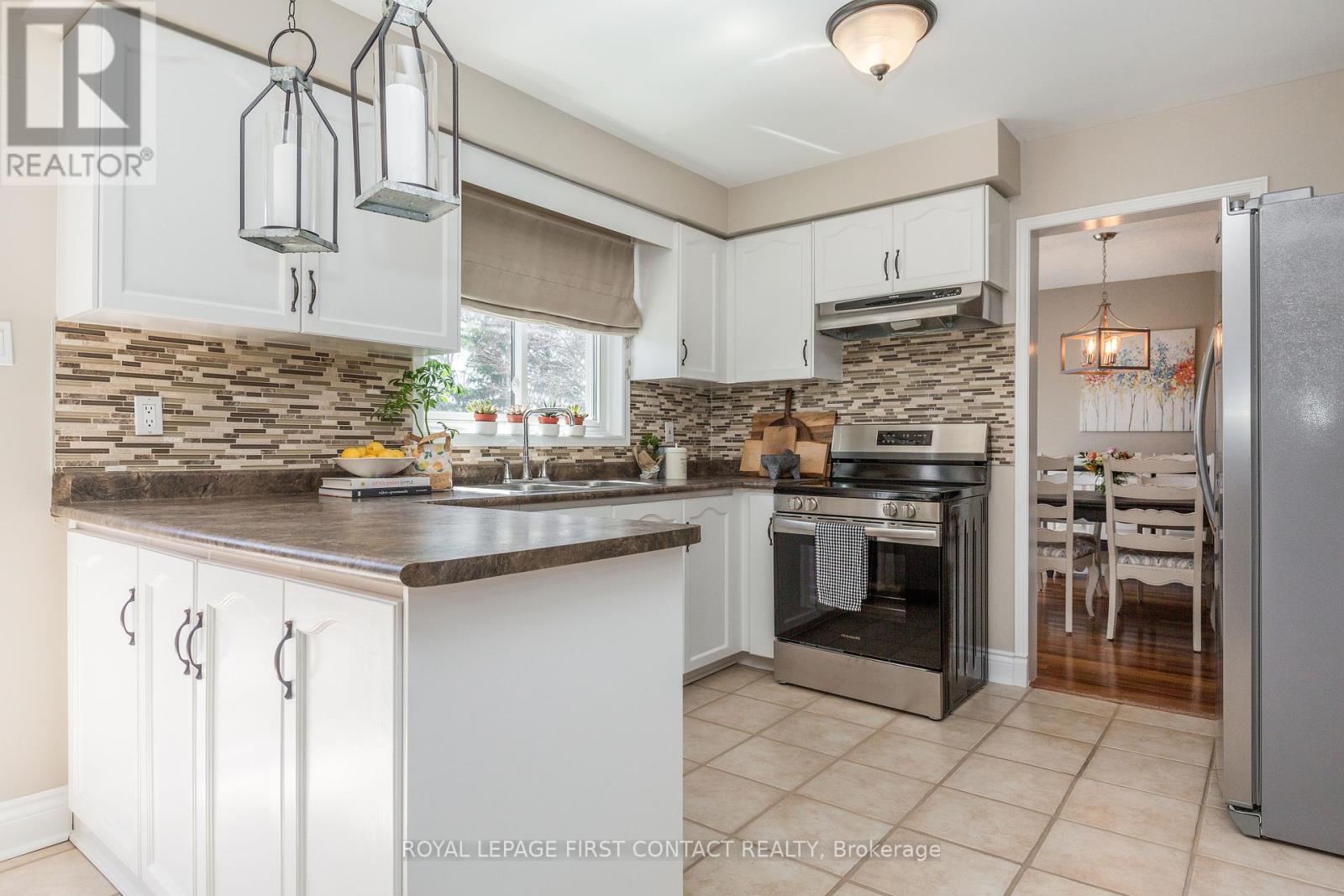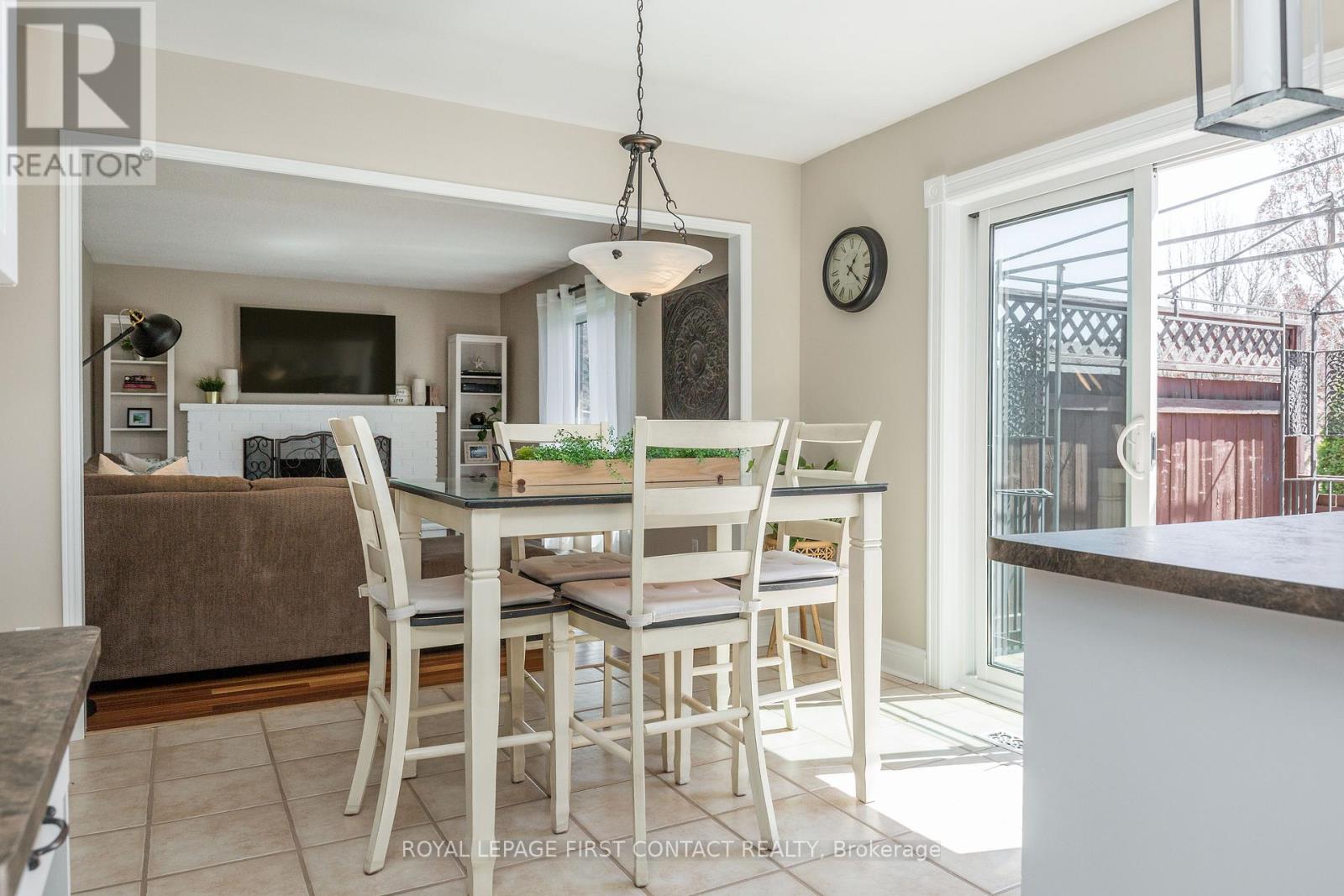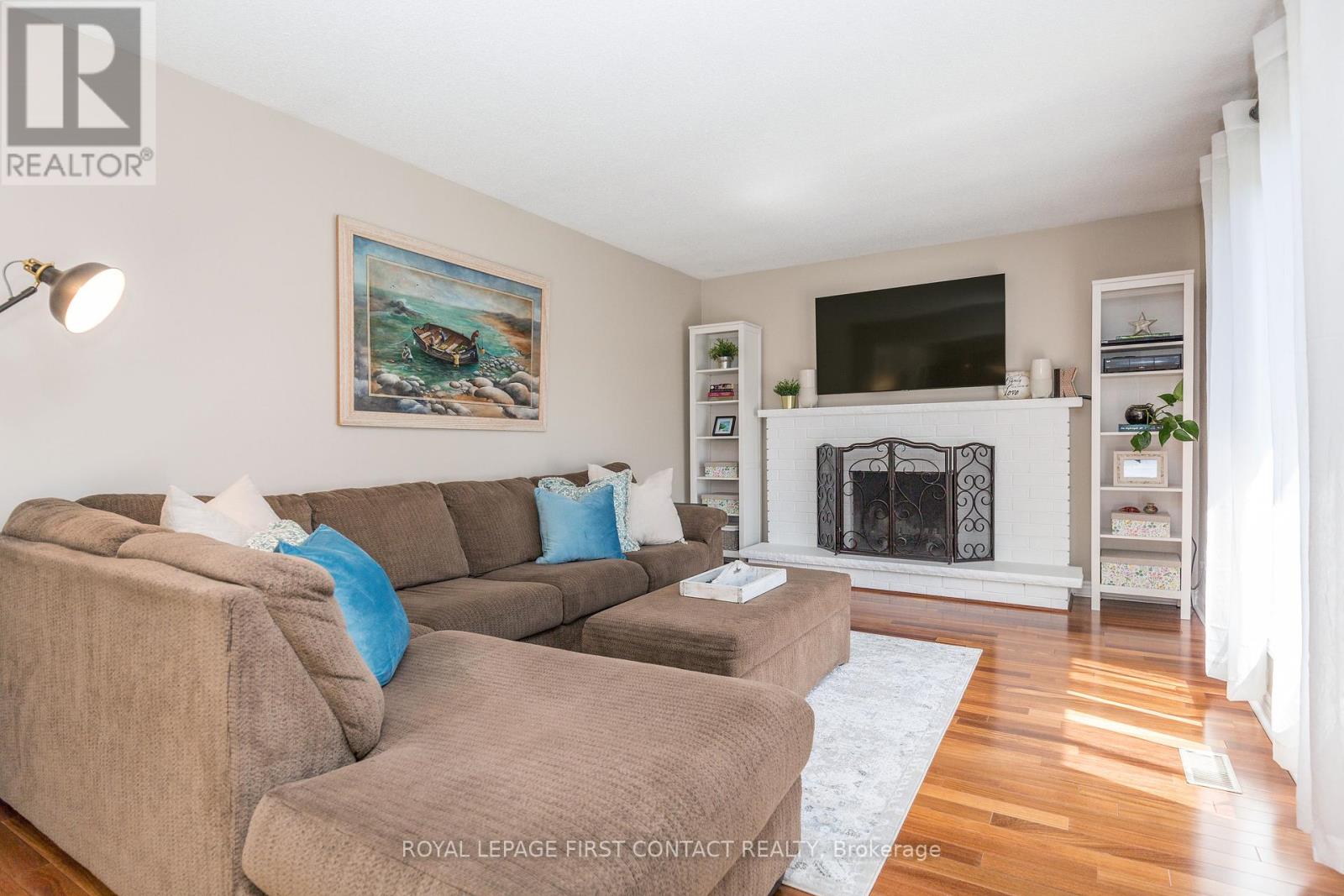5 Bedroom
4 Bathroom
1500 - 2000 sqft
Fireplace
Central Air Conditioning
Forced Air
$1,180,000
Welcome to 11 Heritage Road, a beautifully maintained executive 4-bedroom home in charming Cookstown. This classic centre hall floor plan is both timeless and practical, offering an open concept living space, along with more traditional rooms for different activities. Upstairs, you'll find four spacious bedrooms, including a renovated primary ensuite and modern main bath. The fully finished walkout basement adds serious versatility with its own entrance, kitchen, bedroom, laundry, and living space perfect for in-laws, teens, or rental income. Upgrades include new flooring, updated bathrooms, new back windows, new garage doors with wifi openers, and a showstopper front door. Double car garage, two laundry areas, and located steps to parks, shops, and schools. This home checks all the boxes! (id:50787)
Property Details
|
MLS® Number
|
N12097915 |
|
Property Type
|
Single Family |
|
Community Name
|
Cookstown |
|
Amenities Near By
|
Place Of Worship, Park |
|
Community Features
|
School Bus |
|
Parking Space Total
|
4 |
|
Structure
|
Shed |
Building
|
Bathroom Total
|
4 |
|
Bedrooms Above Ground
|
4 |
|
Bedrooms Below Ground
|
1 |
|
Bedrooms Total
|
5 |
|
Age
|
31 To 50 Years |
|
Amenities
|
Fireplace(s) |
|
Appliances
|
Water Heater, Dishwasher, Dryer, Garage Door Opener, Hood Fan, Stove, Two Washers, Window Coverings, Refrigerator |
|
Basement Development
|
Finished |
|
Basement Features
|
Separate Entrance, Walk Out |
|
Basement Type
|
N/a (finished) |
|
Construction Style Attachment
|
Detached |
|
Cooling Type
|
Central Air Conditioning |
|
Exterior Finish
|
Brick Veneer |
|
Fireplace Present
|
Yes |
|
Fireplace Total
|
1 |
|
Flooring Type
|
Hardwood, Tile |
|
Foundation Type
|
Poured Concrete |
|
Half Bath Total
|
1 |
|
Heating Fuel
|
Natural Gas |
|
Heating Type
|
Forced Air |
|
Stories Total
|
2 |
|
Size Interior
|
1500 - 2000 Sqft |
|
Type
|
House |
|
Utility Water
|
Municipal Water |
Parking
Land
|
Acreage
|
No |
|
Fence Type
|
Fenced Yard |
|
Land Amenities
|
Place Of Worship, Park |
|
Sewer
|
Sanitary Sewer |
|
Size Depth
|
104 Ft ,6 In |
|
Size Frontage
|
60 Ft |
|
Size Irregular
|
60 X 104.5 Ft |
|
Size Total Text
|
60 X 104.5 Ft |
|
Zoning Description
|
Residential |
Rooms
| Level |
Type |
Length |
Width |
Dimensions |
|
Second Level |
Primary Bedroom |
3.62 m |
4 m |
3.62 m x 4 m |
|
Second Level |
Bedroom 2 |
3.08 m |
1.27 m |
3.08 m x 1.27 m |
|
Second Level |
Bedroom 3 |
3.08 m |
2.74 m |
3.08 m x 2.74 m |
|
Second Level |
Bedroom 4 |
3.62 m |
2.85 m |
3.62 m x 2.85 m |
|
Basement |
Kitchen |
5.51 m |
3.3 m |
5.51 m x 3.3 m |
|
Basement |
Dining Room |
5.51 m |
3.3 m |
5.51 m x 3.3 m |
|
Basement |
Living Room |
5.28 m |
3.3 m |
5.28 m x 3.3 m |
|
Basement |
Office |
3.41 m |
2.78 m |
3.41 m x 2.78 m |
|
Basement |
Laundry Room |
3.13 m |
2.35 m |
3.13 m x 2.35 m |
|
Basement |
Bedroom |
3.35 m |
3.3 m |
3.35 m x 3.3 m |
|
Main Level |
Living Room |
3.31 m |
4.73 m |
3.31 m x 4.73 m |
|
Main Level |
Dining Room |
3.31 m |
3.34 m |
3.31 m x 3.34 m |
|
Main Level |
Kitchen |
5.95 m |
3.46 m |
5.95 m x 3.46 m |
|
Main Level |
Family Room |
5.08 m |
3.46 m |
5.08 m x 3.46 m |
|
Main Level |
Laundry Room |
2.99 m |
4 m |
2.99 m x 4 m |
Utilities
https://www.realtor.ca/real-estate/28201763/11-heritage-road-innisfil-cookstown-cookstown





































