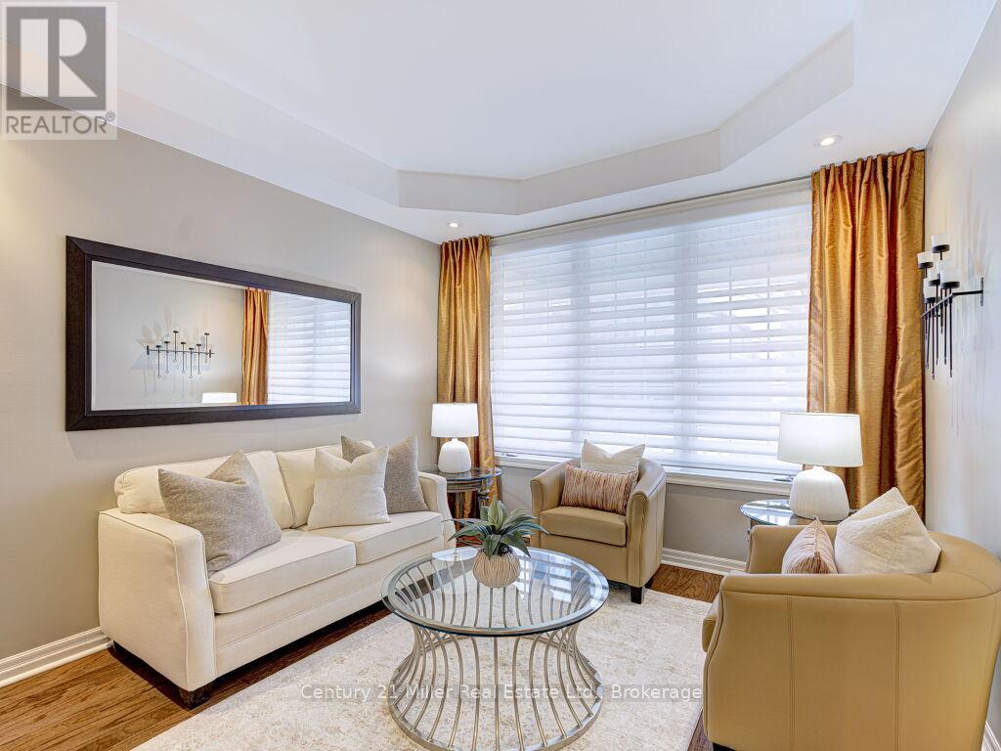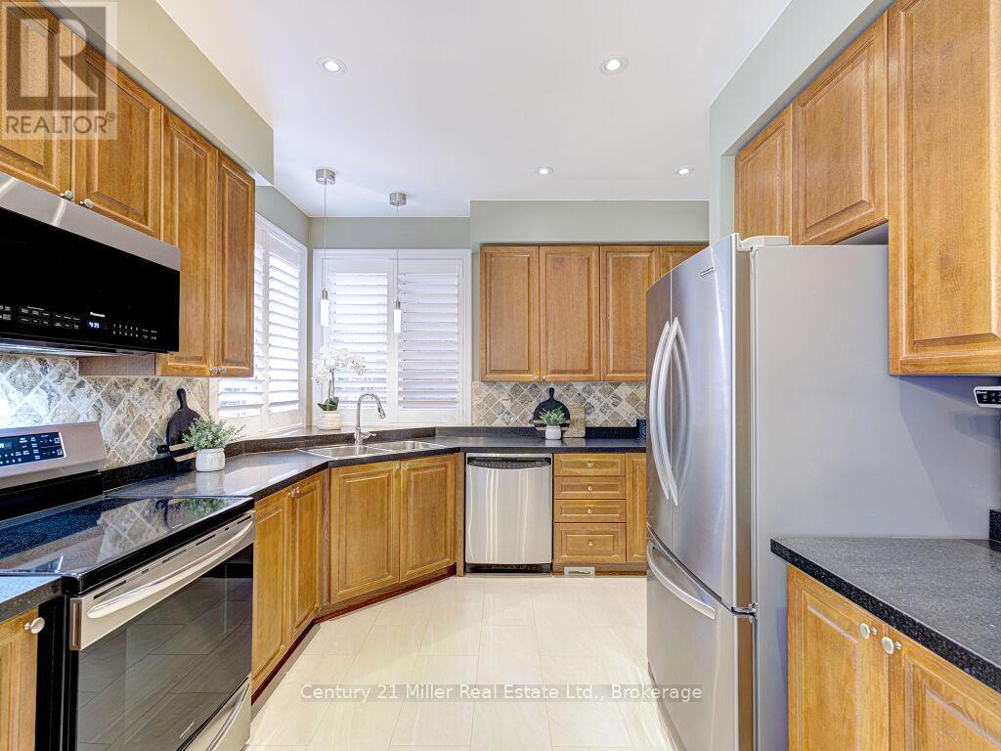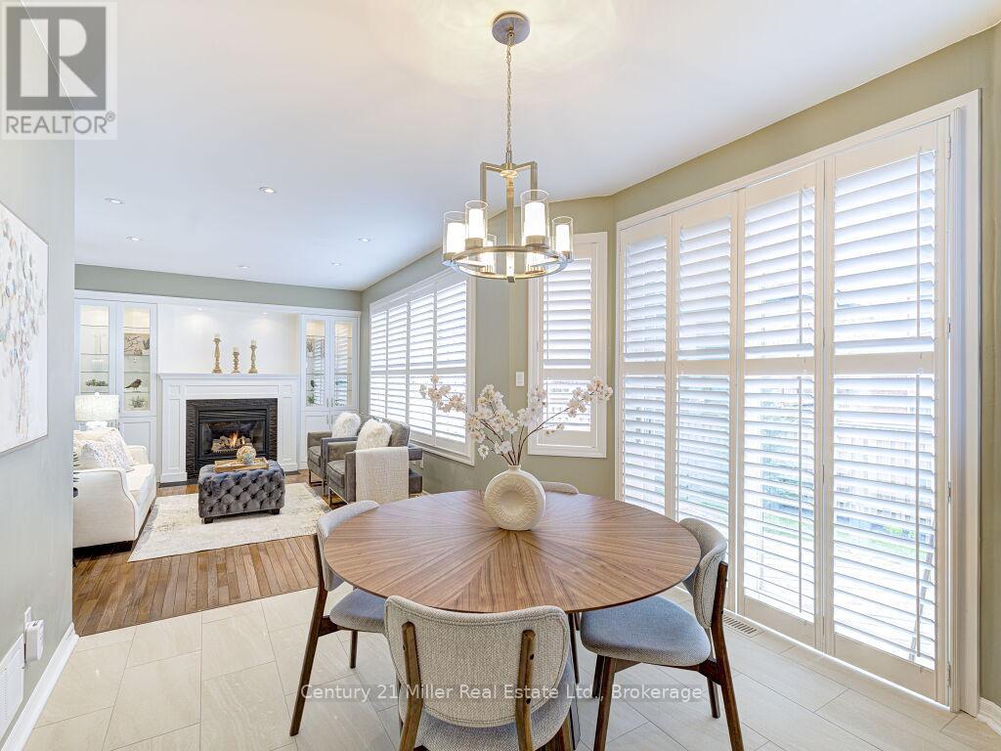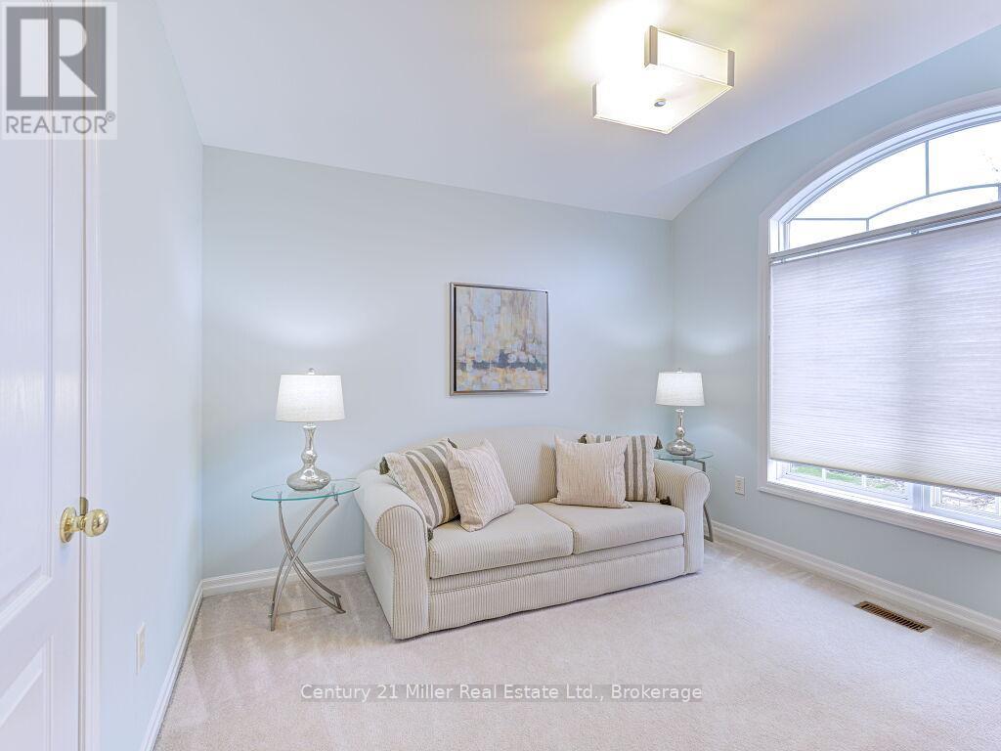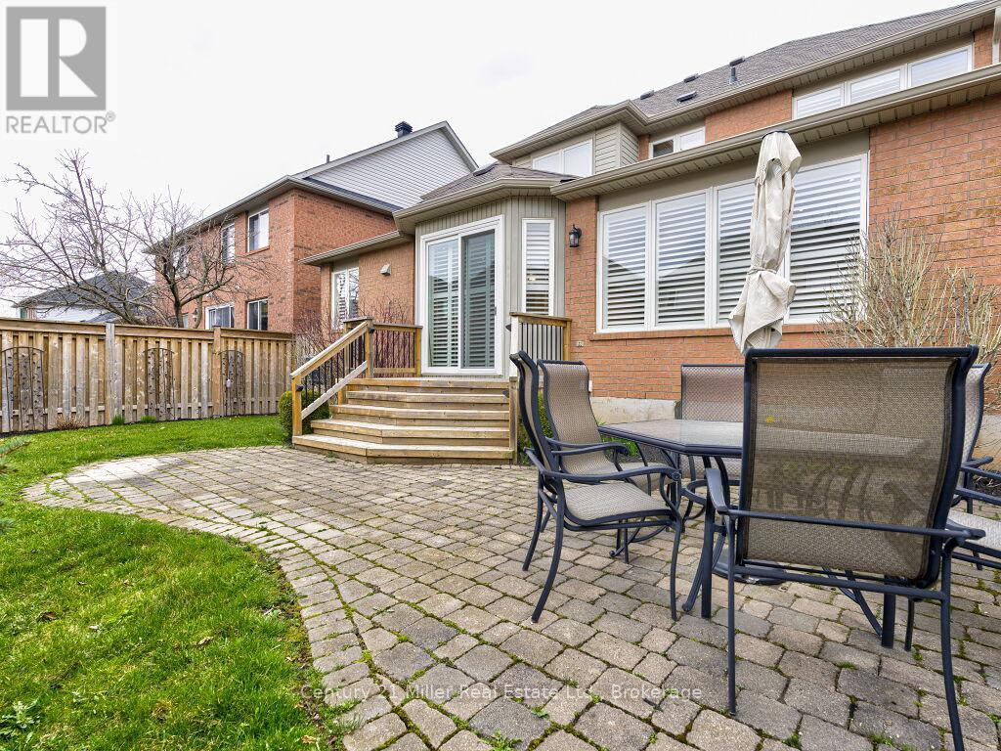1400 Pinecliff Road Oakville (Wt West Oak Trails), Ontario L6M 3Z1
$1,450,000
Welcome to this beautifully maintained 3 bedroom, 2.5 bathroom home in the highly sought-after Westoak Trails neighbourhood of Oakville. Offering 2000 sq. ft. of well-designed living space, this home has been meticulously cared for by the original owners and it's move-in ready. Step inside to find updated tile flooring in the foyer, hallway and kitchen, complemented by hardwood floors, potlight and california shutters. The bright and functional kitchen features elegant granite countertops, stainless steel appliances and overlooks a cozy breakfast area-perfect for family meals. The open concept living and dining area provide the ideal space for entertaining and everyday living. Upstairs the 3 generously sized bedrooms include a primary suite with an ensuite. Beautifully landscaped backyard is perfect for summer enjoyment. Located in a family-friendly community, this home is just minutes from top-ranked schools, the hospital, scenic walking trails and all the amenities Oakville has to offer. (id:50787)
Open House
This property has open houses!
2:00 pm
Ends at:4:00 pm
2:00 pm
Ends at:4:00 pm
Property Details
| MLS® Number | W12097689 |
| Property Type | Single Family |
| Community Name | 1022 - WT West Oak Trails |
| Amenities Near By | Hospital, Park, Public Transit, Schools |
| Community Features | Community Centre |
| Parking Space Total | 4 |
Building
| Bathroom Total | 3 |
| Bedrooms Above Ground | 3 |
| Bedrooms Total | 3 |
| Age | 16 To 30 Years |
| Amenities | Fireplace(s) |
| Appliances | Garage Door Opener Remote(s), Central Vacuum, Dishwasher, Dryer, Freezer, Garage Door Opener, Microwave, Stove, Washer, Refrigerator |
| Basement Development | Unfinished |
| Basement Type | Full (unfinished) |
| Construction Style Attachment | Detached |
| Cooling Type | Central Air Conditioning |
| Exterior Finish | Brick |
| Fireplace Present | Yes |
| Fireplace Total | 1 |
| Foundation Type | Poured Concrete |
| Half Bath Total | 1 |
| Heating Fuel | Natural Gas |
| Heating Type | Forced Air |
| Stories Total | 2 |
| Size Interior | 1500 - 2000 Sqft |
| Type | House |
| Utility Water | Municipal Water |
Parking
| Garage |
Land
| Acreage | No |
| Fence Type | Fenced Yard |
| Land Amenities | Hospital, Park, Public Transit, Schools |
| Sewer | Sanitary Sewer |
| Size Depth | 80 Ft ,4 In |
| Size Frontage | 45 Ft ,10 In |
| Size Irregular | 45.9 X 80.4 Ft |
| Size Total Text | 45.9 X 80.4 Ft |
| Zoning Description | Rl6 |
Rooms
| Level | Type | Length | Width | Dimensions |
|---|---|---|---|---|
| Second Level | Bathroom | 2.62 m | 1.73 m | 2.62 m x 1.73 m |
| Second Level | Bedroom | 5.59 m | 3.66 m | 5.59 m x 3.66 m |
| Second Level | Bedroom 2 | 4.27 m | 3.35 m | 4.27 m x 3.35 m |
| Second Level | Bedroom 3 | 3.35 m | 3.05 m | 3.35 m x 3.05 m |
| Second Level | Bathroom | 2.71 m | 2.65 m | 2.71 m x 2.65 m |
| Main Level | Dining Room | 3.05 m | 3.35 m | 3.05 m x 3.35 m |
| Main Level | Living Room | 3.35 m | 3.35 m | 3.35 m x 3.35 m |
| Main Level | Kitchen | 3.05 m | 2.79 m | 3.05 m x 2.79 m |
| Main Level | Eating Area | 3.66 m | 3.05 m | 3.66 m x 3.05 m |
| Main Level | Family Room | 5.18 m | 3.66 m | 5.18 m x 3.66 m |
| Main Level | Laundry Room | 1.71 m | 1.65 m | 1.71 m x 1.65 m |







