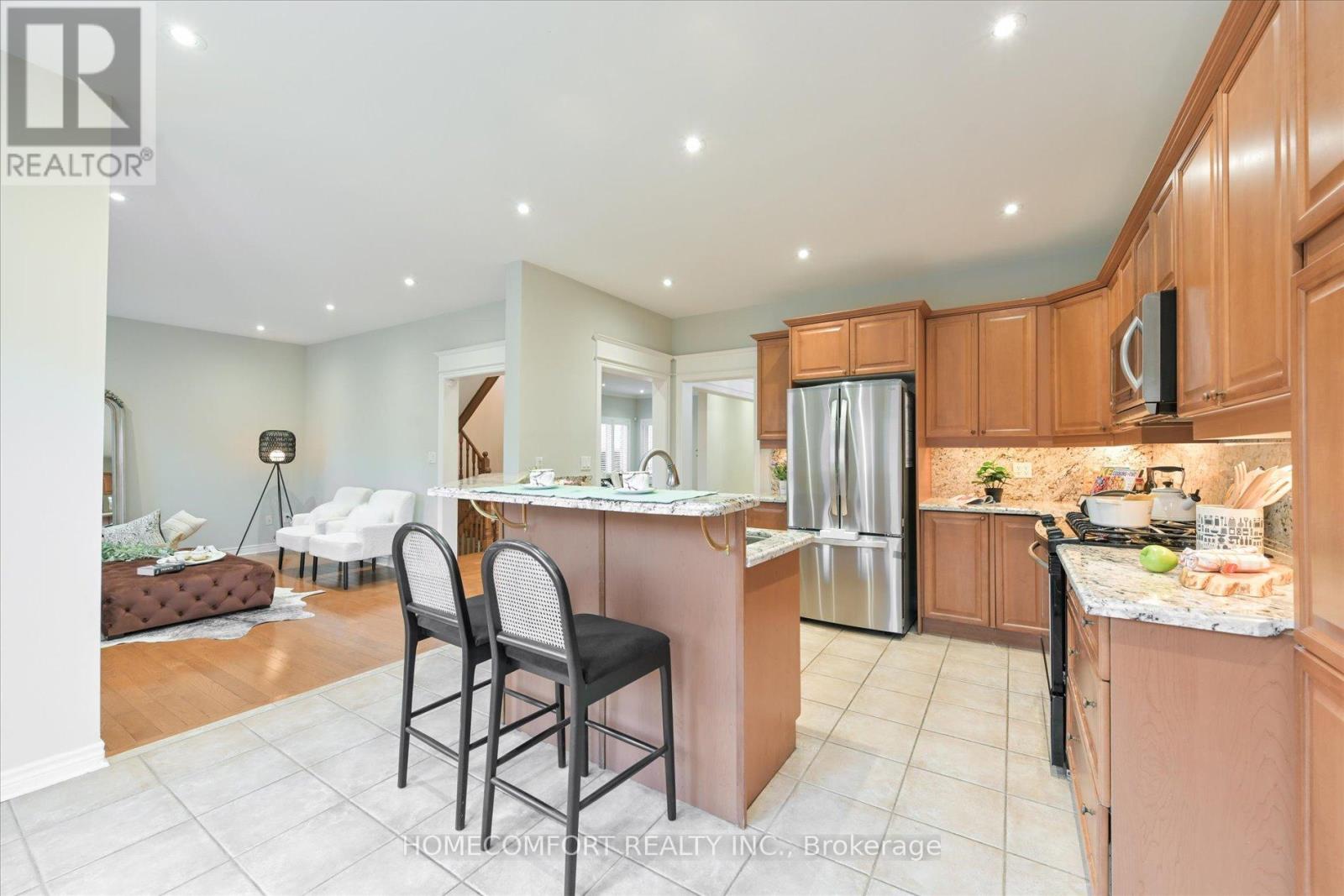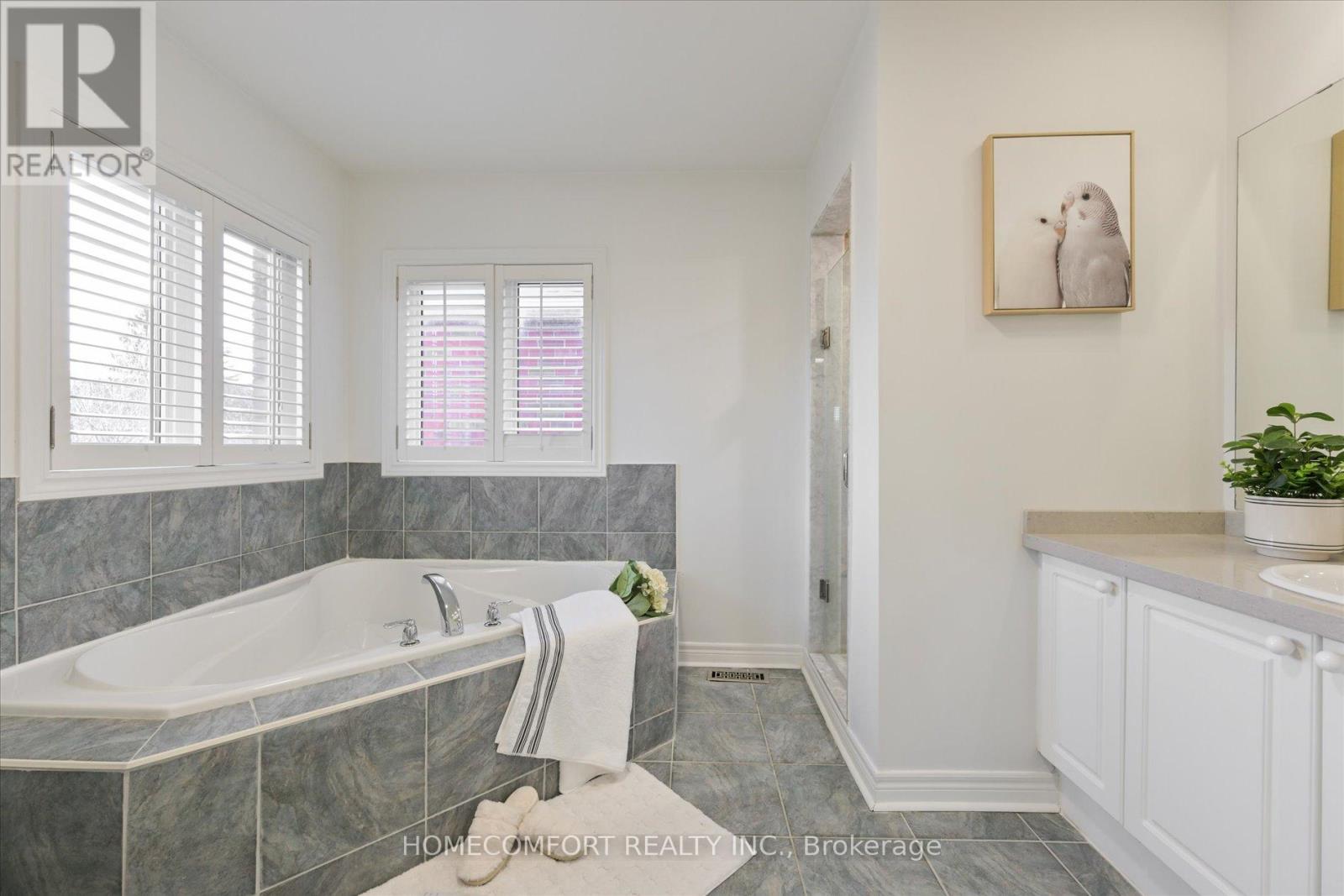6 Bedroom
5 Bathroom
2500 - 3000 sqft
Fireplace
Central Air Conditioning
Forced Air
$4,800 Monthly
EXTRA ITEMS4 Bdrms Luxury Home Located In Prestigious Westbrook Community . Situated On A Premium 42 Ft Lot, Approx. 2737 SF, Built In 2004. Inerlocked Driveway, Main Floor 9' Ceiling, Hardwood Floors, Crown Moulding, Pot Lights, Luxury Custom Kitchen W/ Granite Countertops. Top Ranking School: St. Theresa Chs. and Richmond Hill H.S. Close to all Amenities, with Convenient Access to Public Transportation, Shopping, and Parks. (id:50787)
Property Details
|
MLS® Number
|
N12097658 |
|
Property Type
|
Single Family |
|
Community Name
|
Westbrook |
|
Amenities Near By
|
Public Transit, Schools, Park |
|
Community Features
|
Community Centre |
|
Parking Space Total
|
6 |
Building
|
Bathroom Total
|
5 |
|
Bedrooms Above Ground
|
4 |
|
Bedrooms Below Ground
|
2 |
|
Bedrooms Total
|
6 |
|
Age
|
16 To 30 Years |
|
Appliances
|
Garage Door Opener Remote(s), Cooktop, Dishwasher, Dryer, Cooktop - Gas, Microwave, Oven, Washer, Window Coverings, Refrigerator |
|
Basement Development
|
Finished |
|
Basement Type
|
N/a (finished) |
|
Construction Style Attachment
|
Detached |
|
Cooling Type
|
Central Air Conditioning |
|
Exterior Finish
|
Brick, Stone |
|
Fireplace Present
|
Yes |
|
Flooring Type
|
Hardwood, Tile, Carpeted |
|
Foundation Type
|
Poured Concrete |
|
Half Bath Total
|
1 |
|
Heating Fuel
|
Natural Gas |
|
Heating Type
|
Forced Air |
|
Stories Total
|
2 |
|
Size Interior
|
2500 - 3000 Sqft |
|
Type
|
House |
|
Utility Water
|
Municipal Water |
Parking
Land
|
Acreage
|
No |
|
Land Amenities
|
Public Transit, Schools, Park |
|
Sewer
|
Sanitary Sewer |
|
Size Depth
|
105 Ft |
|
Size Frontage
|
41 Ft ,9 In |
|
Size Irregular
|
41.8 X 105 Ft |
|
Size Total Text
|
41.8 X 105 Ft |
Rooms
| Level |
Type |
Length |
Width |
Dimensions |
|
Second Level |
Primary Bedroom |
6.28 m |
3.93 m |
6.28 m x 3.93 m |
|
Second Level |
Bedroom 2 |
4.73 m |
3.61 m |
4.73 m x 3.61 m |
|
Second Level |
Bedroom 3 |
4.41 m |
3.62 m |
4.41 m x 3.62 m |
|
Second Level |
Bedroom 4 |
3.69 m |
3.01 m |
3.69 m x 3.01 m |
|
Basement |
Bedroom |
3.5 m |
2.5 m |
3.5 m x 2.5 m |
|
Basement |
Bedroom 5 |
3.5 m |
3.2 m |
3.5 m x 3.2 m |
|
Main Level |
Living Room |
5.31 m |
3.64 m |
5.31 m x 3.64 m |
|
Main Level |
Dining Room |
4.01 m |
3.06 m |
4.01 m x 3.06 m |
|
Main Level |
Family Room |
4.85 m |
3.26 m |
4.85 m x 3.26 m |
|
Main Level |
Kitchen |
3.87 m |
5.33 m |
3.87 m x 5.33 m |
|
Main Level |
Eating Area |
3.87 m |
5.33 m |
3.87 m x 5.33 m |
Utilities
https://www.realtor.ca/real-estate/28201102/95-canyon-hill-avenue-richmond-hill-westbrook-westbrook










































