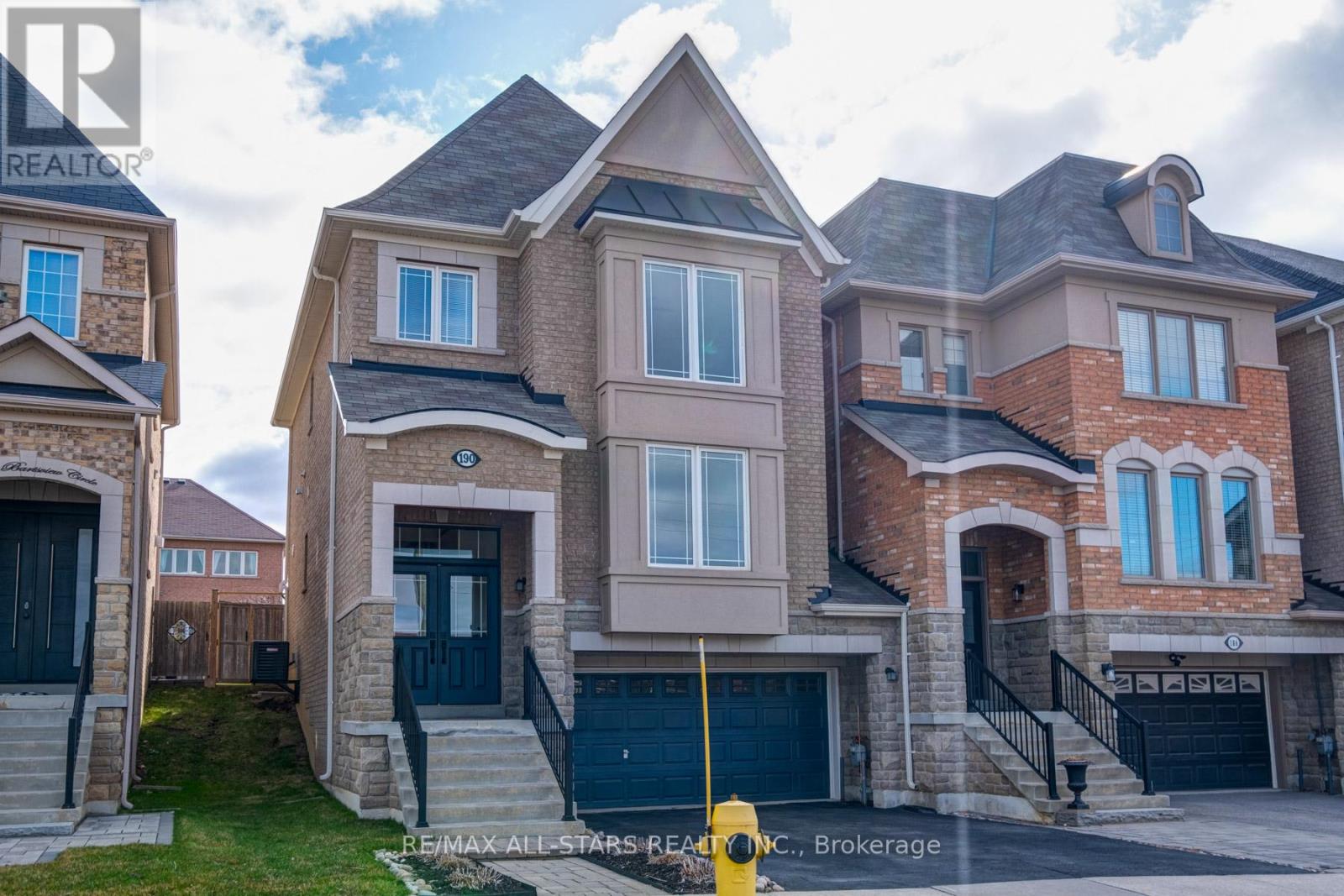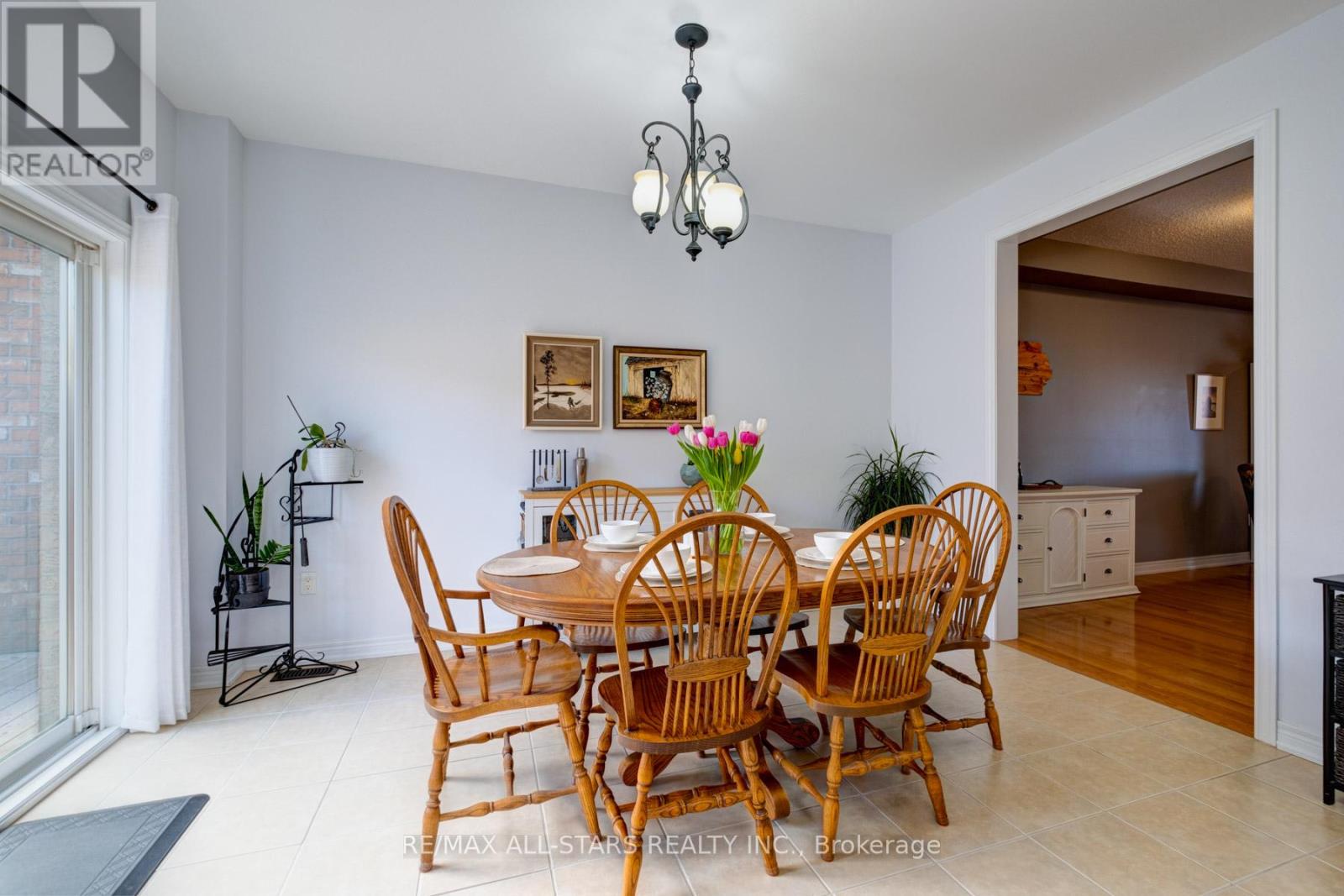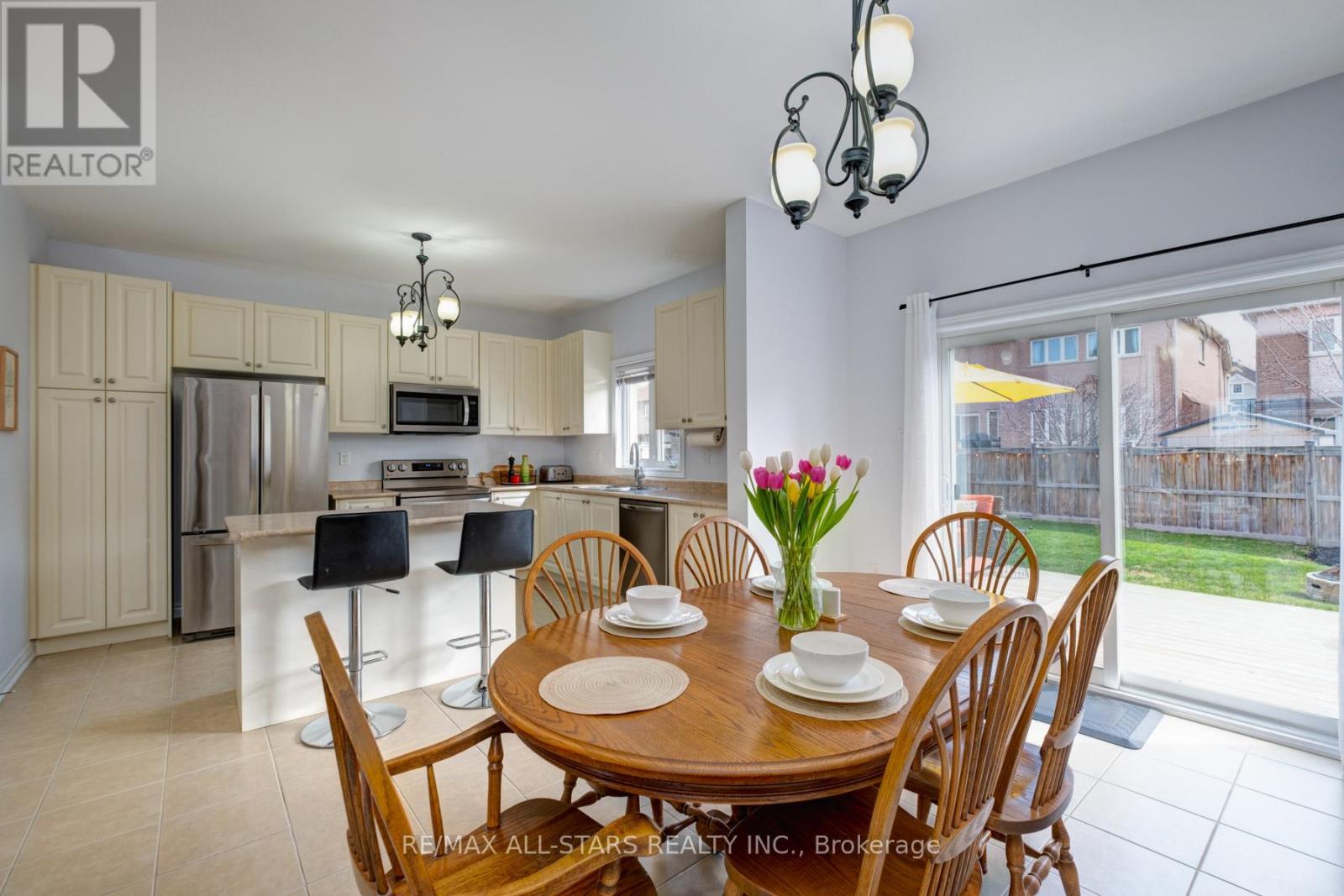190 Bartsview Circle Whitchurch-Stouffville (Stouffville), Ontario L4A 0W3
$1,098,000
Rarely available Freehold Detached Home Only Linked at the Garage. Located in High Demand Whitchurch-Stouffville area. Step Inside & be Welcomed By a Soaring 13-Ft Grand Foyer, where sunlight streams through Large Windows. Hardwood Floors throughout! Just Shy Of 2,000 Sq.ft(above grade). The 9-Ft Ceilings on the main level Create An Airy Feel, Perfect For Gathering In The Cozy Family Room With A Built-In Gas Fireplace. The Kitchen Overlooks All Areas, Allowing You To Watch The Kids While Preparing Meals or Engage in Any Entertainment. Includes a large kitchen island w/ breakfast bar as well as eat in kitchen with walkout to beautiful deck and gorgeous landscaped backyard w/ firepit and gardens. Upstairs, The Primary Suite Boasts An Oversized Massive Walk-In Closet With A Window, a dream for any wardrobe enthusiast! The primary ensuite features a large glass shower w/ BI seat. The Second-Floor Laundry Room With A Deep Sink & Storage Cabinetry Adds Everyday Convenience. Brand new professionally finished basement (2022) features beautiful vinyl flooring, pot lights and a good sized extra room to enjoy. Ultra large storage space under stairs in basement perfect for storing seasonal decor. Outside, The Private Fenced Backyard and gorgeous deck- Perfect For Morning Coffee Or Summer BBQs. Garage Offers Inside Access & A Door To The Backyard For Added Convenience. No detail is overlooked in this house. This is more than a house - it is a home! Prime location in heart of Stouffville! Close proximity to top rated schools, trails, rec centre, sports fields, grocery stores, restaurants, Go Station. ** This is a linked property.** (id:50787)
Open House
This property has open houses!
2:00 pm
Ends at:4:00 pm
2:00 pm
Ends at:4:00 pm
Property Details
| MLS® Number | N12097738 |
| Property Type | Single Family |
| Community Name | Stouffville |
| Amenities Near By | Park, Public Transit, Schools |
| Community Features | Community Centre |
| Parking Space Total | 4 |
Building
| Bathroom Total | 3 |
| Bedrooms Above Ground | 3 |
| Bedrooms Total | 3 |
| Amenities | Fireplace(s) |
| Appliances | Water Heater, Water Softener, Central Vacuum, Dishwasher, Dryer, Microwave, Stove, Washer, Window Coverings, Refrigerator |
| Basement Development | Finished |
| Basement Type | N/a (finished) |
| Construction Style Attachment | Detached |
| Cooling Type | Central Air Conditioning |
| Exterior Finish | Brick |
| Fireplace Present | Yes |
| Flooring Type | Hardwood, Carpeted, Ceramic, Vinyl |
| Foundation Type | Poured Concrete |
| Half Bath Total | 1 |
| Heating Fuel | Natural Gas |
| Heating Type | Forced Air |
| Stories Total | 2 |
| Size Interior | 1500 - 2000 Sqft |
| Type | House |
| Utility Water | Municipal Water |
Parking
| Attached Garage | |
| Garage |
Land
| Acreage | No |
| Fence Type | Fenced Yard |
| Land Amenities | Park, Public Transit, Schools |
| Sewer | Sanitary Sewer |
| Size Depth | 103 Ft ,4 In |
| Size Frontage | 32 Ft ,10 In |
| Size Irregular | 32.9 X 103.4 Ft |
| Size Total Text | 32.9 X 103.4 Ft |
Rooms
| Level | Type | Length | Width | Dimensions |
|---|---|---|---|---|
| Second Level | Primary Bedroom | 4.15 m | 3.9 m | 4.15 m x 3.9 m |
| Second Level | Bedroom 2 | 4.1 m | 3.1 m | 4.1 m x 3.1 m |
| Second Level | Bedroom 3 | 3.4 m | 3.1 m | 3.4 m x 3.1 m |
| Second Level | Laundry Room | 2.3 m | 1.8 m | 2.3 m x 1.8 m |
| Basement | Recreational, Games Room | 6.35 m | 4.6 m | 6.35 m x 4.6 m |
| Main Level | Kitchen | 6.55 m | 4.35 m | 6.55 m x 4.35 m |
| Main Level | Eating Area | 6.55 m | 4.35 m | 6.55 m x 4.35 m |
| Main Level | Dining Room | 4.2 m | 4.1 m | 4.2 m x 4.1 m |
| Main Level | Living Room | 4.3 m | 4.1 m | 4.3 m x 4.1 m |
| Main Level | Foyer | 3.95 m | 2.3 m | 3.95 m x 2.3 m |











































