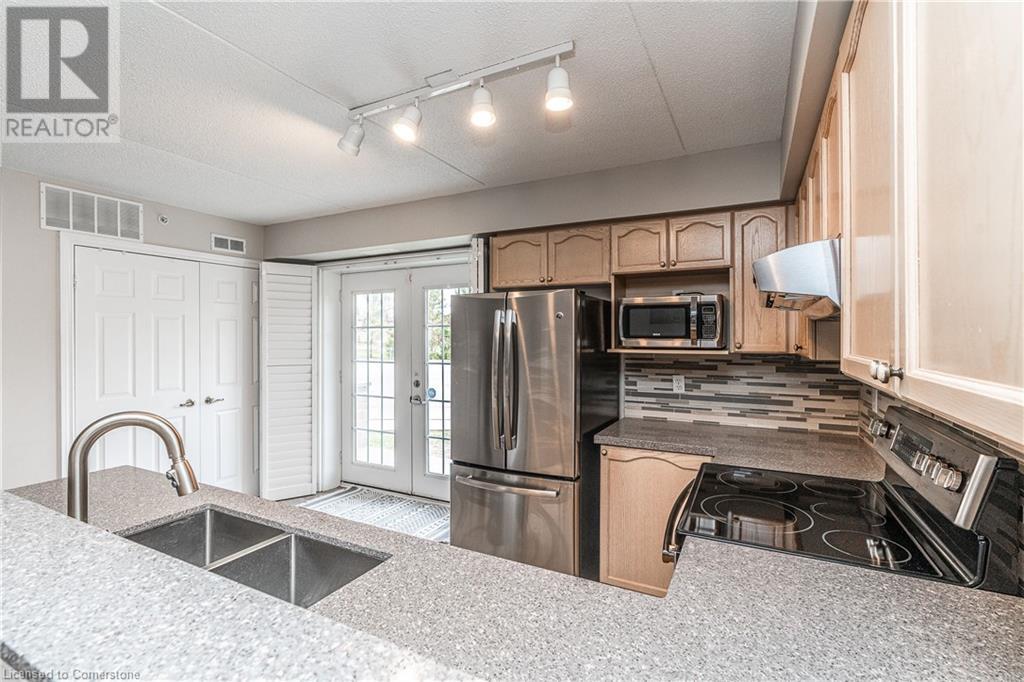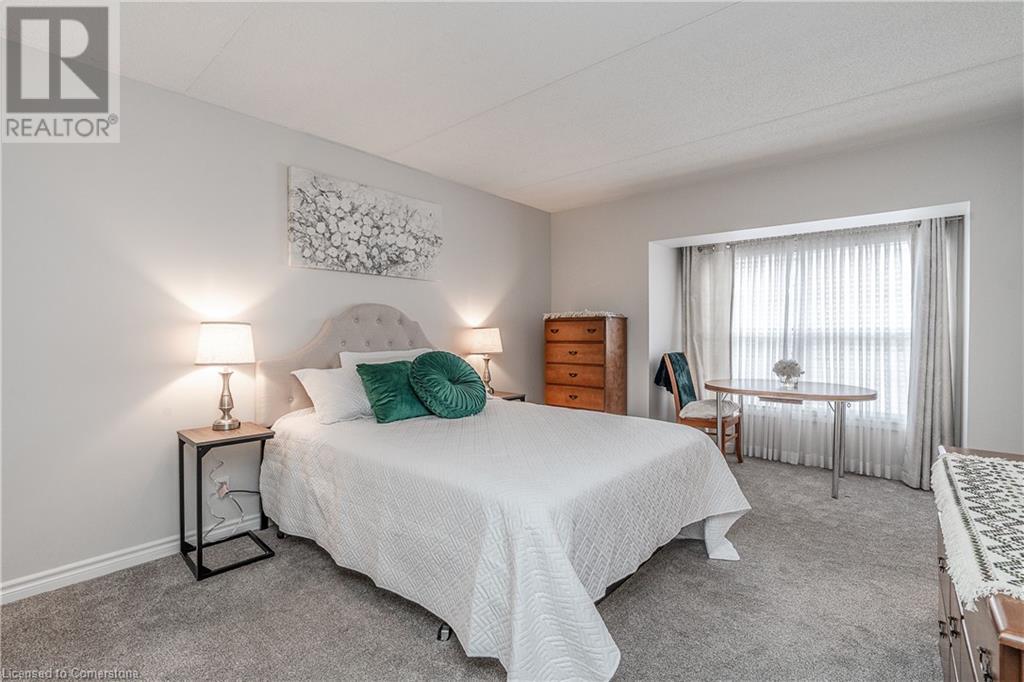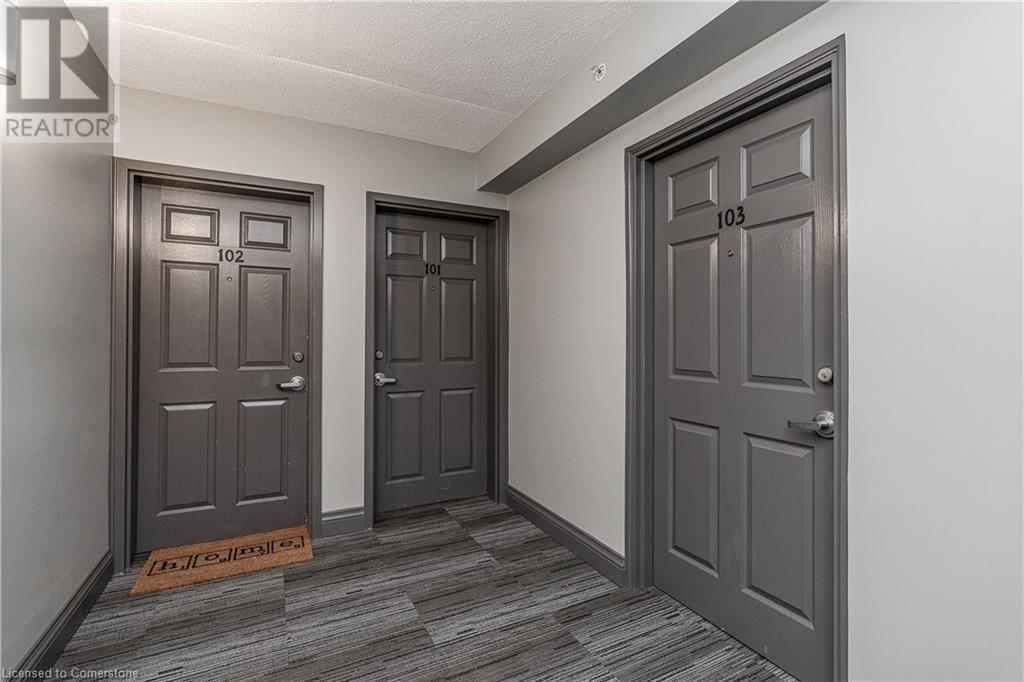2 Bedroom
2 Bathroom
1020 sqft
Central Air Conditioning
Forced Air
$549,900Maintenance, Insurance, Water, Parking
$699.99 Monthly
Welcome Home to Abbey Oakes. Updated main floor condo suite is conveniently located steps from the Abbey Oakes clubhouse. Enjoy amenities including a gym/exercise room, large party room, outdoor patio, party kitchen, meeting room, sauna and BBQ.Enjoy living in a large open concept home including: Oversized Primary Bedroom with large closet, secondary closet, and large 4PC ensuite; 2nd space bedroom with large closet and California shutters on window; Kitchen boasting island peninsula, stainless steel appliances, built-in dishwasher, quartz countertop, generous cupboard space and a walk-out to patio; expansive open-concept dining room and living room, with generous closet, and large foyer attached; in suite laundry with stacking washer/dryer. HVAC is owned. The suite also has an underground parking spot and locker. Close to transit and reasonably close to the HWY, the complex is strategically near fantastic local amenities: Groceries, Restaurants, Shopping, Parks, Places of Worship, Schools, and more! (id:50787)
Property Details
|
MLS® Number
|
40720014 |
|
Property Type
|
Single Family |
|
Amenities Near By
|
Park, Public Transit, Schools, Shopping |
|
Equipment Type
|
Water Heater |
|
Features
|
Balcony |
|
Parking Space Total
|
1 |
|
Rental Equipment Type
|
Water Heater |
|
Storage Type
|
Locker |
Building
|
Bathroom Total
|
2 |
|
Bedrooms Above Ground
|
2 |
|
Bedrooms Total
|
2 |
|
Amenities
|
Exercise Centre, Party Room |
|
Appliances
|
Dishwasher, Dryer, Microwave, Refrigerator, Stove, Washer |
|
Basement Type
|
None |
|
Constructed Date
|
2003 |
|
Construction Style Attachment
|
Attached |
|
Cooling Type
|
Central Air Conditioning |
|
Exterior Finish
|
Brick Veneer, Concrete |
|
Fire Protection
|
Smoke Detectors |
|
Foundation Type
|
Poured Concrete |
|
Heating Fuel
|
Natural Gas |
|
Heating Type
|
Forced Air |
|
Stories Total
|
1 |
|
Size Interior
|
1020 Sqft |
|
Type
|
Apartment |
|
Utility Water
|
Municipal Water |
Parking
|
Underground
|
|
|
Visitor Parking
|
|
Land
|
Acreage
|
No |
|
Land Amenities
|
Park, Public Transit, Schools, Shopping |
|
Sewer
|
Municipal Sewage System |
|
Size Total Text
|
Unknown |
|
Zoning Description
|
Rh |
Rooms
| Level |
Type |
Length |
Width |
Dimensions |
|
Main Level |
Laundry Room |
|
|
7'5'' x 2'9'' |
|
Main Level |
Foyer |
|
|
4'10'' x 6'7'' |
|
Main Level |
3pc Bathroom |
|
|
7'7'' x 5'8'' |
|
Main Level |
4pc Bathroom |
|
|
7'7'' x 8'0'' |
|
Main Level |
Bedroom |
|
|
11'11'' x 9'10'' |
|
Main Level |
Primary Bedroom |
|
|
11'8'' x 13'9'' |
|
Main Level |
Living Room |
|
|
13'3'' x 10'0'' |
|
Main Level |
Dining Room |
|
|
15'5'' x 10'0'' |
|
Main Level |
Kitchen |
|
|
9'0'' x 14'7'' |
https://www.realtor.ca/real-estate/28200936/1440-bishops-gate-unit-101-oakville





































