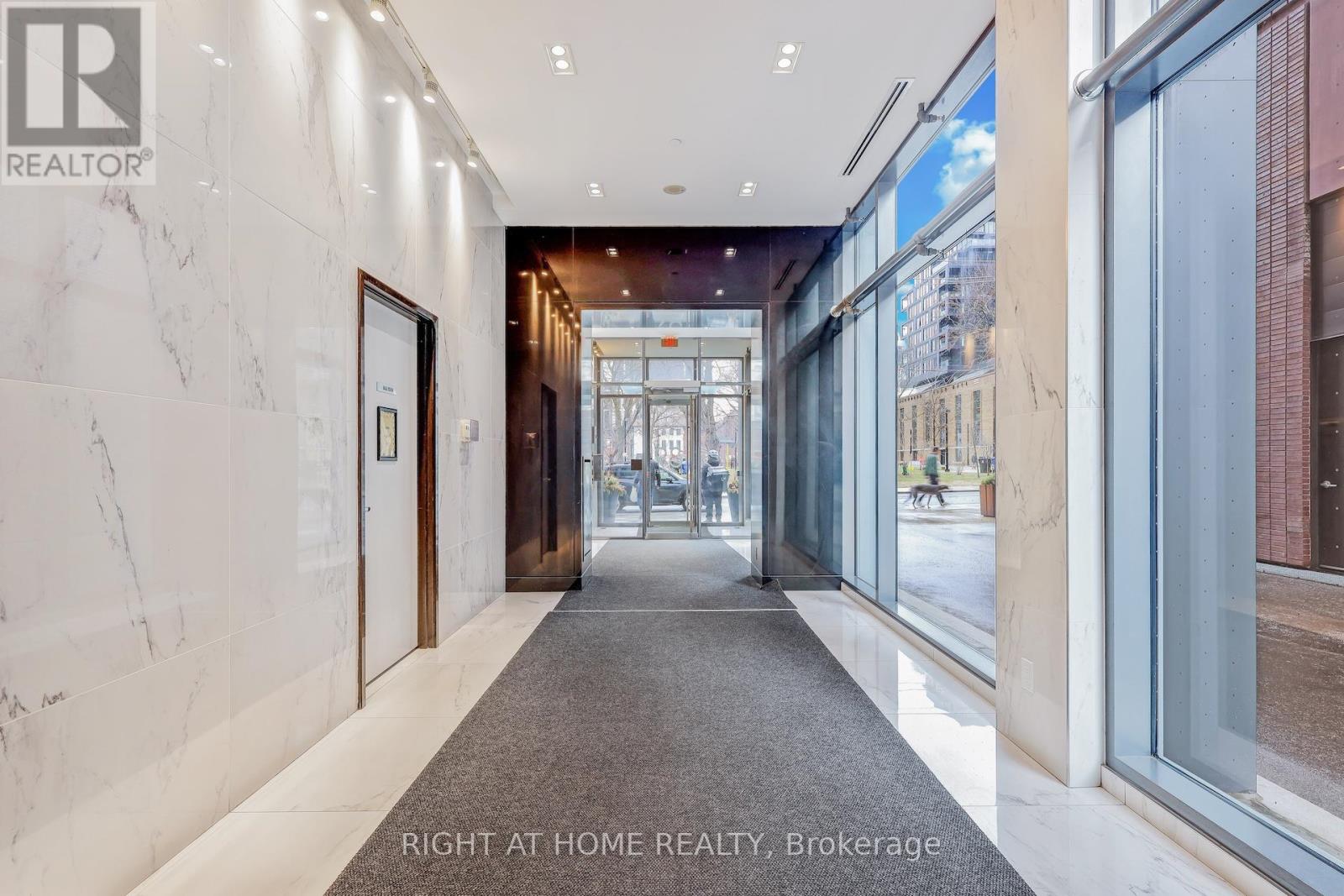2 Bedroom
1 Bathroom
500 - 599 sqft
Central Air Conditioning
Forced Air
Landscaped
$598,000Maintenance, Heat, Water, Common Area Maintenance, Insurance
$470.15 Monthly
PERFECT Find for a Busy Professional -MOVE IN READY UNIT FOR SALE 1 BR + Den 585 sq feet (builder). Motivated Seller. Prime Neighborhood Boutique Building in Mid-town prestigious Waterfront Community. You don't have to go far to appreciate every convenience imaginable:Trend setting Restaurants , Bars, High-Profile Venues, Fashionable Nightclubs and Entertainment, Waterworks Food Court, Shopping, Grocery Stores, Kids playground- across the street, Dog Park and MUCH MORE! Urban Industrial Design, Exposed concrete ceilings, Large Windows, Tons Of Natural Light, Functional Layout, Modern Kitchen: Gas Range, S/S Appliances, Quartz Countertops, Balcony With BBQ Gas Line, PLUS a private view of CN TOWER from your own balcony! Building has 5 Star Amenities: Security/Concierge, Gym, Party Room, Yoga Room, Guest Suites, Bike Storage.....Open the doors to your new home !!!! (id:50787)
Property Details
|
MLS® Number
|
C12097576 |
|
Property Type
|
Single Family |
|
Community Name
|
Waterfront Communities C1 |
|
Amenities Near By
|
Park |
|
Community Features
|
Pet Restrictions |
|
Features
|
Flat Site, Elevator, Balcony, In Suite Laundry |
|
View Type
|
City View |
Building
|
Bathroom Total
|
1 |
|
Bedrooms Above Ground
|
1 |
|
Bedrooms Below Ground
|
1 |
|
Bedrooms Total
|
2 |
|
Age
|
6 To 10 Years |
|
Amenities
|
Party Room, Recreation Centre, Security/concierge |
|
Appliances
|
Water Meter, Cooktop, Dishwasher, Cooktop - Gas, Microwave, Oven, Range, Washer, Window Coverings, Refrigerator |
|
Cooling Type
|
Central Air Conditioning |
|
Exterior Finish
|
Concrete |
|
Fire Protection
|
Controlled Entry |
|
Heating Fuel
|
Natural Gas |
|
Heating Type
|
Forced Air |
|
Size Interior
|
500 - 599 Sqft |
|
Type
|
Apartment |
Parking
Land
|
Acreage
|
No |
|
Land Amenities
|
Park |
|
Landscape Features
|
Landscaped |
|
Zoning Description
|
Residential Condominium |
Rooms
| Level |
Type |
Length |
Width |
Dimensions |
|
Main Level |
Foyer |
3.14 m |
1.44 m |
3.14 m x 1.44 m |
|
Main Level |
Kitchen |
3.15 m |
3.41 m |
3.15 m x 3.41 m |
|
Main Level |
Living Room |
4.6 m |
3.41 m |
4.6 m x 3.41 m |
|
Main Level |
Bedroom |
3.41 m |
3.07 m |
3.41 m x 3.07 m |
|
Main Level |
Den |
1.82 m |
2.31 m |
1.82 m x 2.31 m |
https://www.realtor.ca/real-estate/28200940/919-39-brant-street-toronto-waterfront-communities-waterfront-communities-c1




































