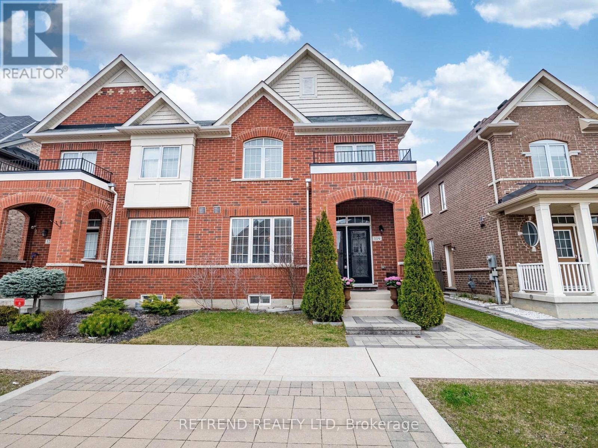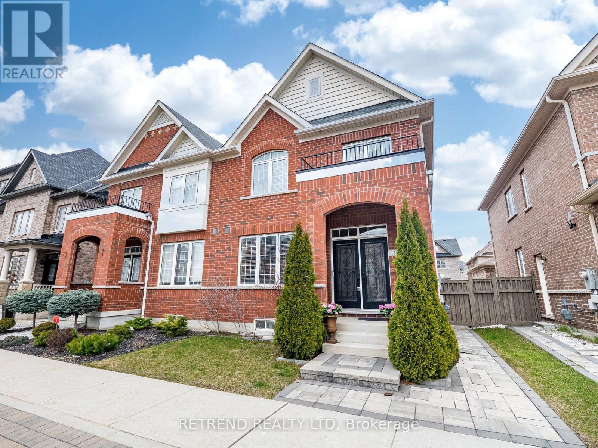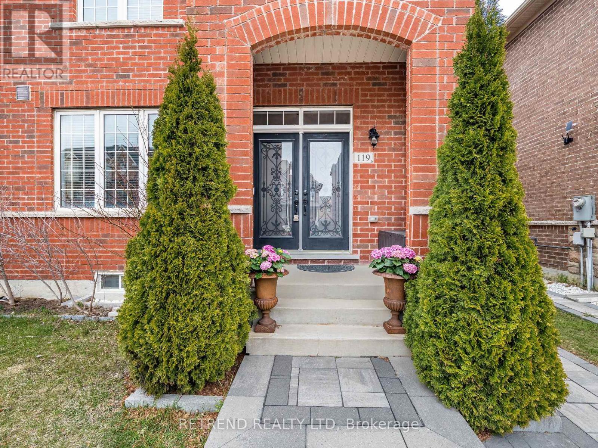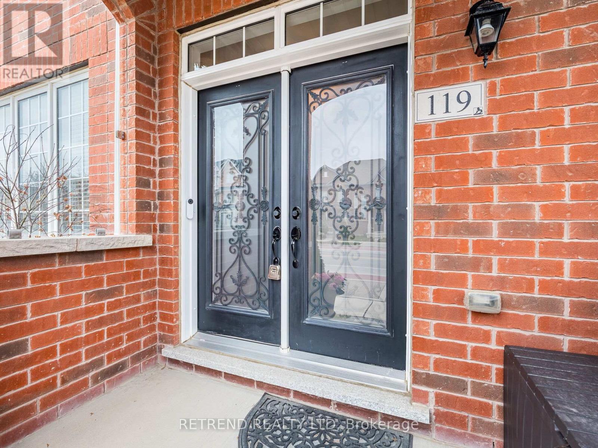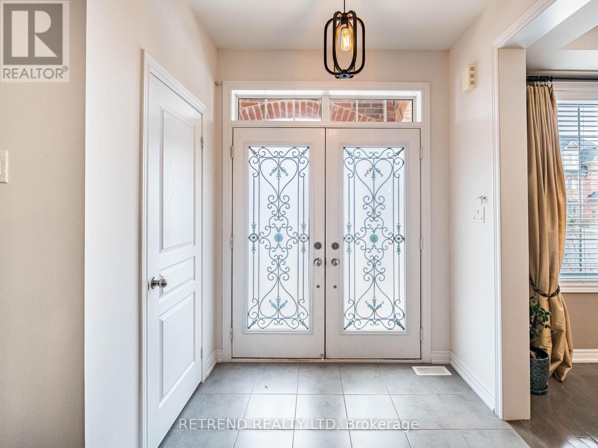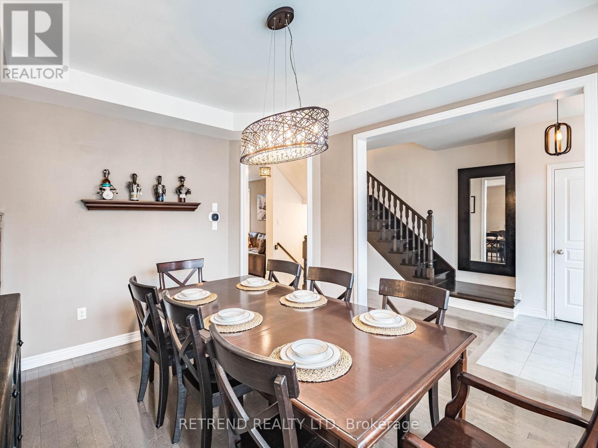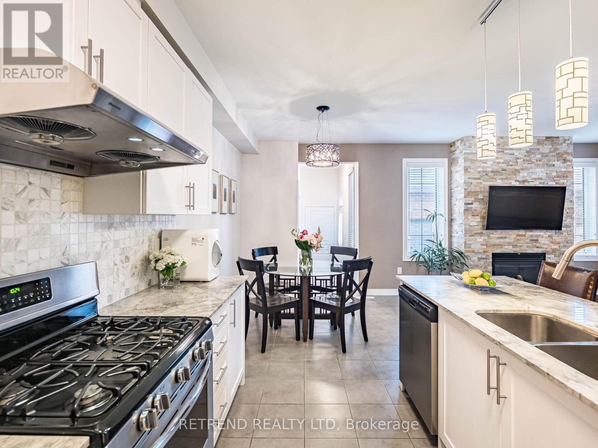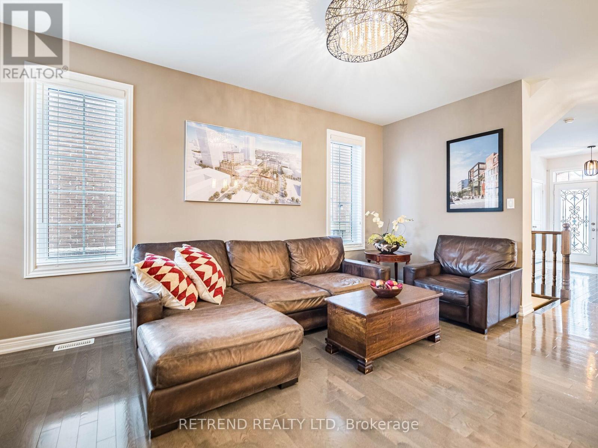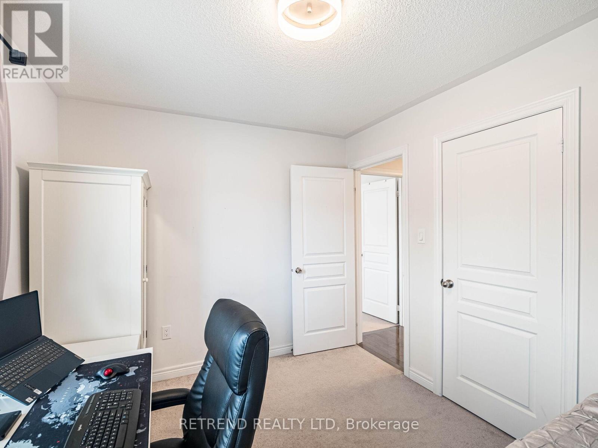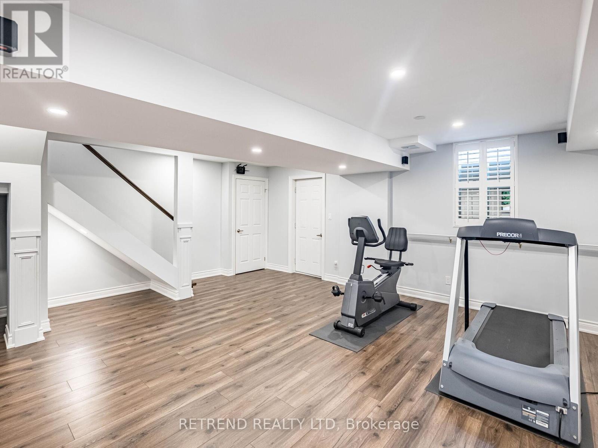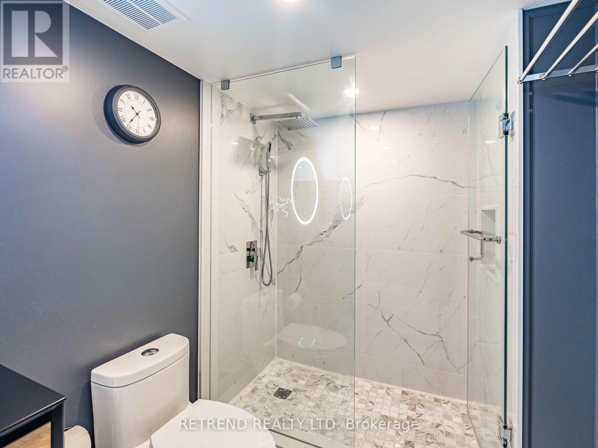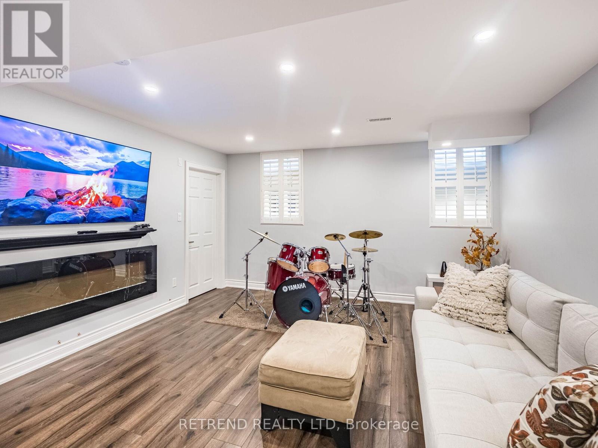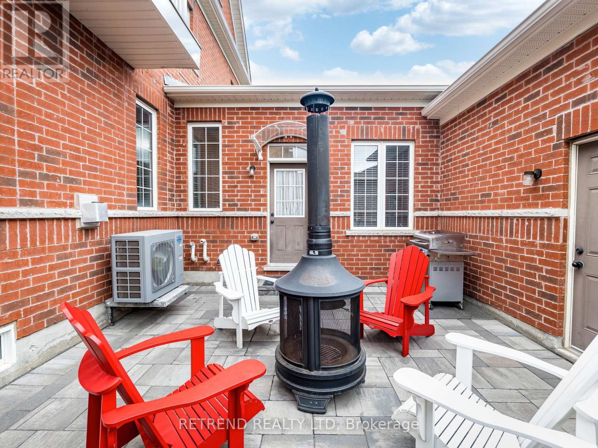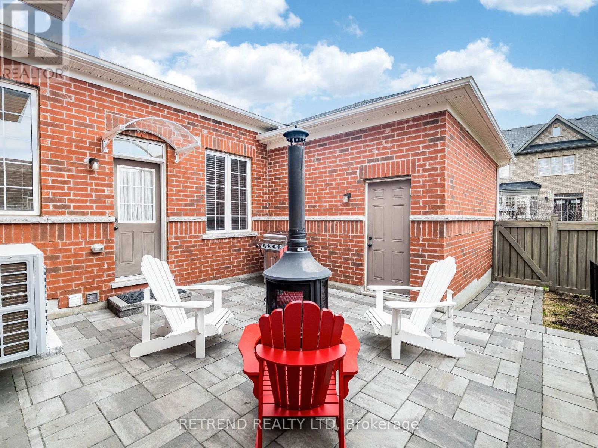119 Barons Street Vaughan (Kleinburg), Ontario L4H 3Y7
$1,199,000
Welcome to Refined Living in the Heart of New Kleinburg!This bright and luxurious semi-detached home is nestled in one of Vaughans most prestigious and sought-after communitiesNew Kleinburg. Built in 2015 and impeccably maintained, it features a sun-filled, open-concept layout with no wasted space, perfect for both growing families and stylish entertainers.Enjoy a chef-inspired kitchen complete with quartz countertops, stainless steel appliances, and a spacious island overlooking the inviting family room with a stone-accented fireplace. A formal dining area adds elegance, while the upper level offers three generously sized bedrooms and upgraded bathrooms.The professionally finished basement is a standout featureoffering a modern 3-piece bath, a dedicated gym area, and a cozy entertainment lounge, providing the perfect balance of work, wellness, and relaxation.Ideally located just minutes from Highways 427 & 50, top-rated schools, scenic parks, boutique shopping, dining, and the Longos Plaza. This move-in-ready home blends comfort, elegance, and convenience in one remarkable package.Shows 10+ Move in and enjoy! (id:50787)
Open House
This property has open houses!
2:00 pm
Ends at:4:00 pm
2:00 pm
Ends at:4:00 pm
Property Details
| MLS® Number | N12097590 |
| Property Type | Single Family |
| Community Name | Kleinburg |
| Parking Space Total | 2 |
Building
| Bathroom Total | 4 |
| Bedrooms Above Ground | 3 |
| Bedrooms Below Ground | 1 |
| Bedrooms Total | 4 |
| Age | 6 To 15 Years |
| Amenities | Fireplace(s) |
| Appliances | Water Heater, Garage Door Opener Remote(s), Dishwasher, Dryer, Stove, Washer, Window Coverings, Refrigerator |
| Basement Development | Finished |
| Basement Type | N/a (finished) |
| Construction Style Attachment | Semi-detached |
| Cooling Type | Central Air Conditioning |
| Exterior Finish | Brick |
| Fireplace Present | Yes |
| Fireplace Total | 2 |
| Flooring Type | Hardwood, Carpeted, Laminate |
| Foundation Type | Concrete, Brick |
| Half Bath Total | 1 |
| Heating Fuel | Natural Gas |
| Heating Type | Heat Pump |
| Stories Total | 2 |
| Size Interior | 1500 - 2000 Sqft |
| Type | House |
| Utility Water | Municipal Water |
Parking
| Attached Garage | |
| Garage |
Land
| Acreage | No |
| Sewer | Sanitary Sewer |
| Size Depth | 88 Ft ,7 In |
| Size Frontage | 27 Ft ,10 In |
| Size Irregular | 27.9 X 88.6 Ft |
| Size Total Text | 27.9 X 88.6 Ft |
Rooms
| Level | Type | Length | Width | Dimensions |
|---|---|---|---|---|
| Second Level | Primary Bedroom | 5.21 m | 3.59 m | 5.21 m x 3.59 m |
| Second Level | Bedroom 2 | 3.87 m | 2.93 m | 3.87 m x 2.93 m |
| Second Level | Bedroom 3 | 3.44 m | 2.77 m | 3.44 m x 2.77 m |
| Basement | Recreational, Games Room | 6.09 m | 5.33 m | 6.09 m x 5.33 m |
| Basement | Bedroom | 4.27 m | 5.08 m | 4.27 m x 5.08 m |
| Main Level | Living Room | 6.4 m | 3.48 m | 6.4 m x 3.48 m |
| Main Level | Kitchen | 6.4 m | 3.48 m | 6.4 m x 3.48 m |
| Main Level | Dining Room | 4.36 m | 3.56 m | 4.36 m x 3.56 m |
| Main Level | Mud Room | 2.89 m | 1.85 m | 2.89 m x 1.85 m |
https://www.realtor.ca/real-estate/28200954/119-barons-street-vaughan-kleinburg-kleinburg

