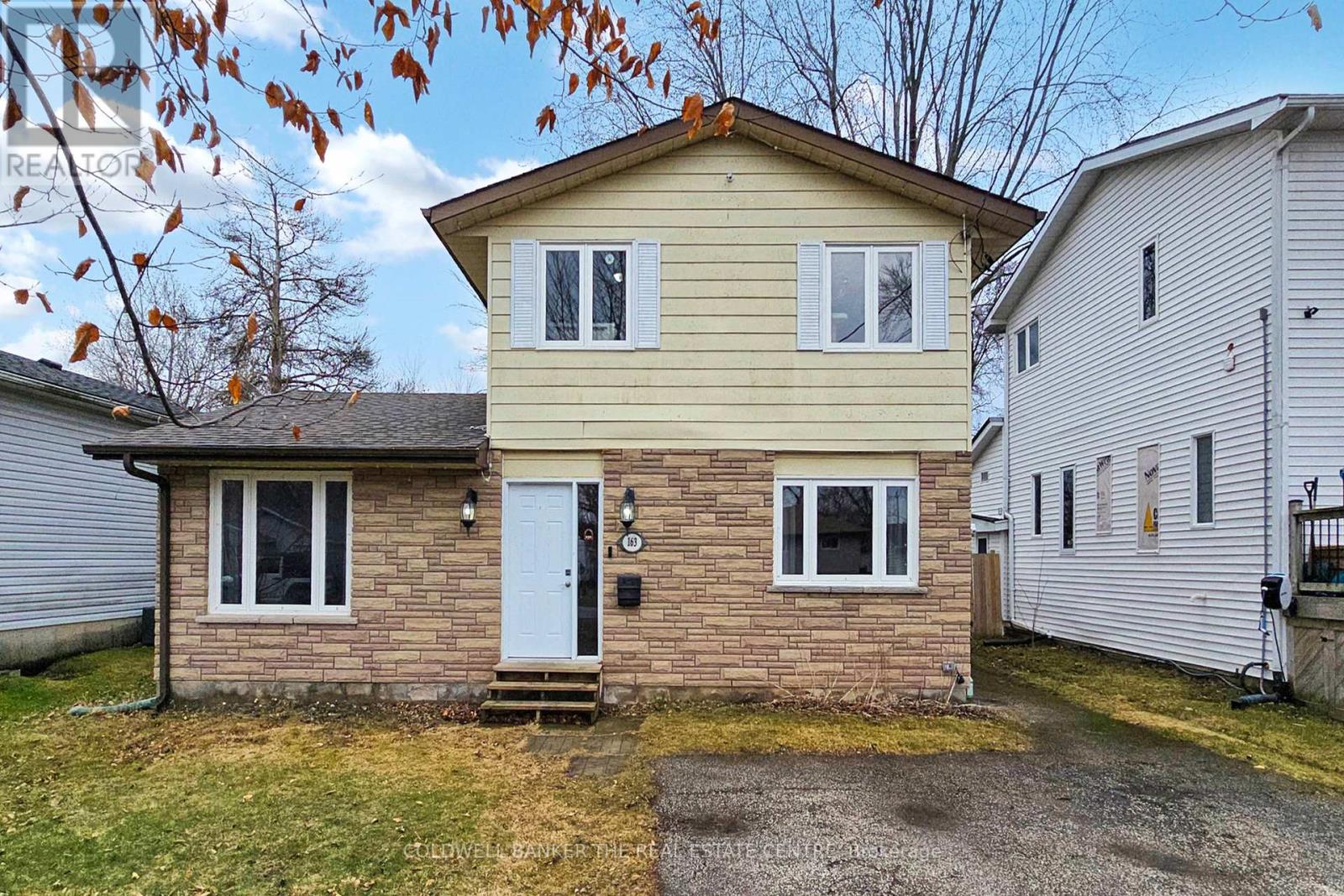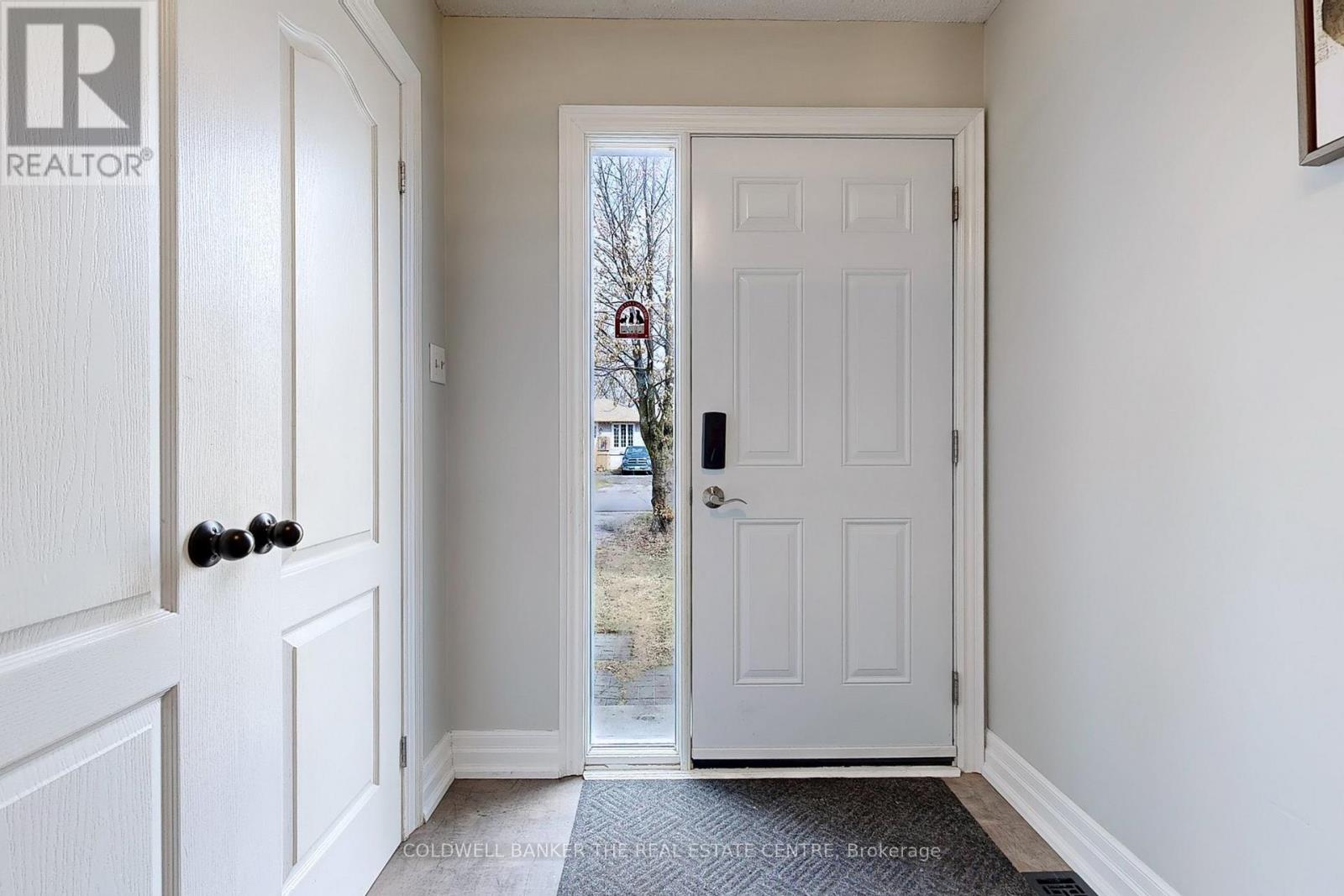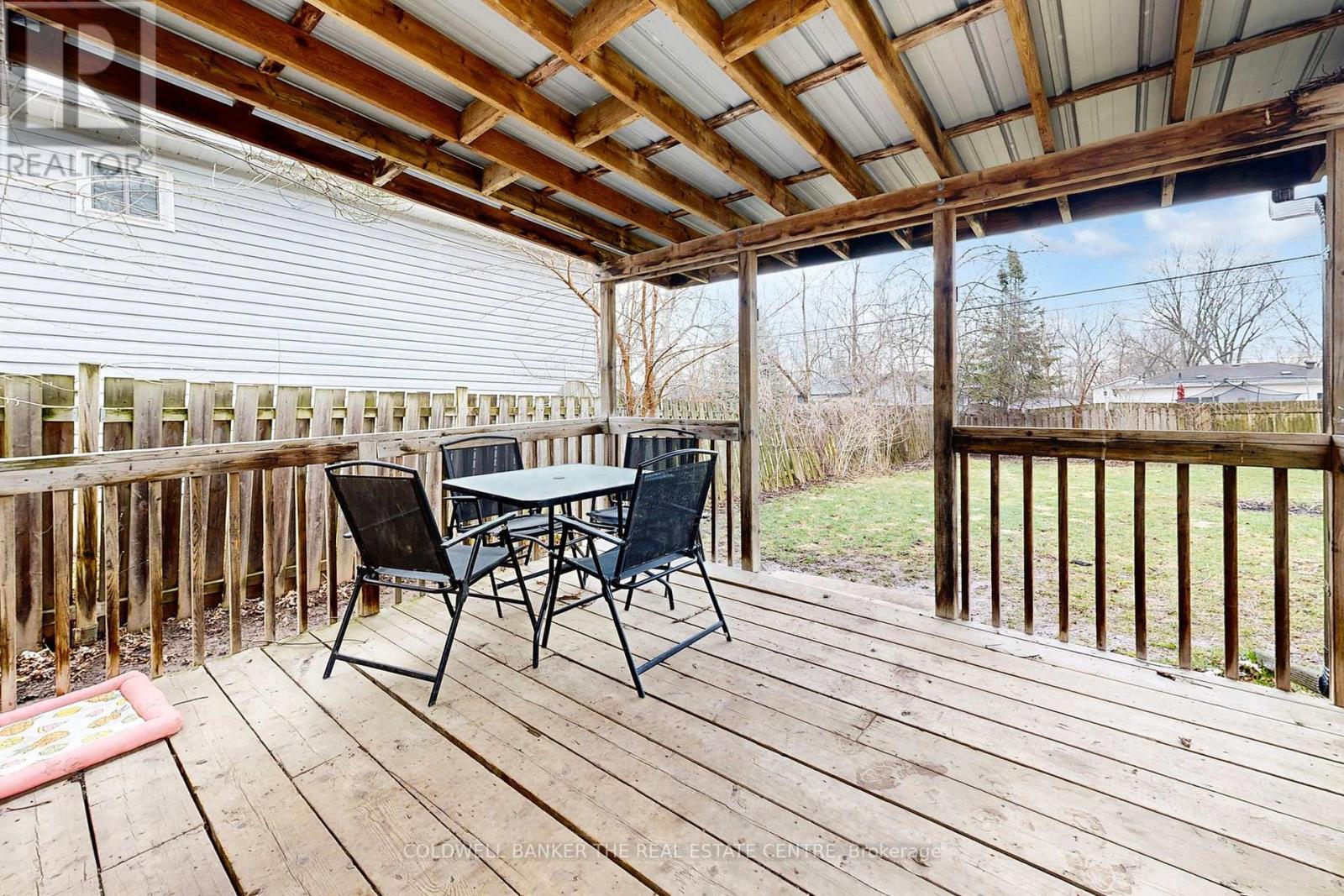3 Bedroom
2 Bathroom
1100 - 1500 sqft
Central Air Conditioning
Forced Air
$685,000
Situated in the heart of Georgina, this gem is perfect for the first time Buyer! Tastefully updated throughout with the perfect layout for entertaining. The combined Living Room/Dining Room walkout to the fully fenced and gated backyard complete with a covered deck for 4 season convenience and enjoyment. The galley style kitchen is complimented with Stainless Appliances, a Double Sink and loads of counter and cupboard space. An oversized window with southern exposure provides lots of natural lighting and the ability to keep an eye on the kids. Laundry is conveniently located just off the Kitchen as is stylish Powder Room on the Main Floor. To complete the main floor is an oversized Family Room to provide lots of extra living space and some separation. Upstairs, the Primary Bedroom is complimented by southern natural lighting, a ceiling fan and walk-in closet. The other 2 Bedrooms enjoy mirrored, double closets. The Main Bathroom flows along with the rest of the stylish decor throughout. The large, 75' x 125' pool sized lot, is waiting for your imagination. Restaurants, shopping, Lake Simcoe and many other amenities are all within minutes. For the commuter, the 404 is only 7 minutes away. Upgrades: Carpet 2025, Main Bathroom 2022, Appliances 2021, Roof 2021, AC 2020, Shed 2020. (id:50787)
Property Details
|
MLS® Number
|
N12097606 |
|
Property Type
|
Single Family |
|
Community Name
|
Keswick North |
|
Parking Space Total
|
4 |
|
Structure
|
Deck |
Building
|
Bathroom Total
|
2 |
|
Bedrooms Above Ground
|
3 |
|
Bedrooms Total
|
3 |
|
Appliances
|
Water Heater, Dishwasher, Dryer, Stove, Washer, Window Coverings, Refrigerator |
|
Basement Type
|
Crawl Space |
|
Construction Style Attachment
|
Detached |
|
Cooling Type
|
Central Air Conditioning |
|
Exterior Finish
|
Aluminum Siding, Stone |
|
Flooring Type
|
Laminate, Vinyl, Carpeted |
|
Foundation Type
|
Block |
|
Half Bath Total
|
1 |
|
Heating Fuel
|
Natural Gas |
|
Heating Type
|
Forced Air |
|
Stories Total
|
2 |
|
Size Interior
|
1100 - 1500 Sqft |
|
Type
|
House |
|
Utility Water
|
Municipal Water |
Parking
Land
|
Acreage
|
No |
|
Sewer
|
Sanitary Sewer |
|
Size Depth
|
125 Ft ,1 In |
|
Size Frontage
|
50 Ft |
|
Size Irregular
|
50 X 125.1 Ft |
|
Size Total Text
|
50 X 125.1 Ft |
Rooms
| Level |
Type |
Length |
Width |
Dimensions |
|
Second Level |
Primary Bedroom |
4.33 m |
2.92 m |
4.33 m x 2.92 m |
|
Second Level |
Bedroom 2 |
2.82 m |
3.76 m |
2.82 m x 3.76 m |
|
Second Level |
Bedroom 3 |
3.97 m |
2.64 m |
3.97 m x 2.64 m |
|
Main Level |
Kitchen |
3.68 m |
2.92 m |
3.68 m x 2.92 m |
|
Main Level |
Living Room |
4.65 m |
4.11 m |
4.65 m x 4.11 m |
|
Main Level |
Dining Room |
3.17 m |
2.92 m |
3.17 m x 2.92 m |
|
Main Level |
Family Room |
5.69 m |
3.33 m |
5.69 m x 3.33 m |
|
Main Level |
Foyer |
3.56 m |
2.57 m |
3.56 m x 2.57 m |
|
Main Level |
Laundry Room |
1.88 m |
1.65 m |
1.88 m x 1.65 m |
https://www.realtor.ca/real-estate/28200957/163-silas-boulevard-georgina-keswick-north-keswick-north


































